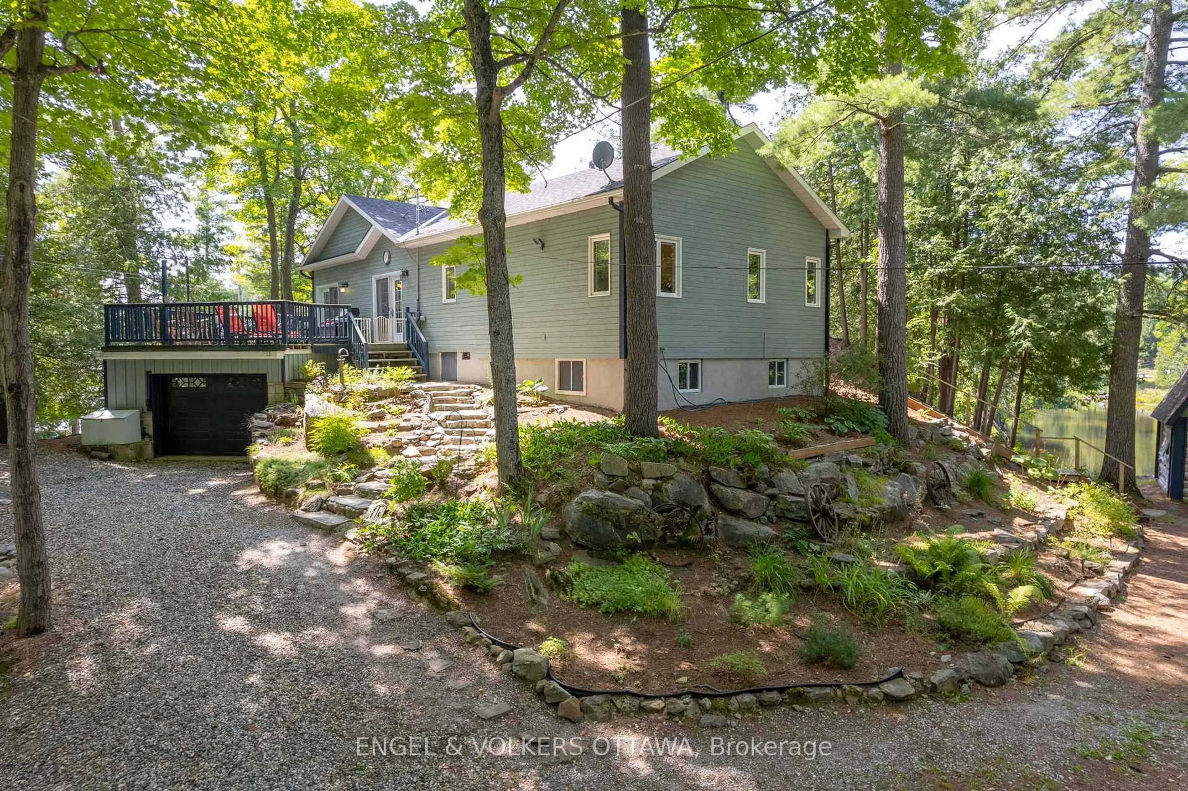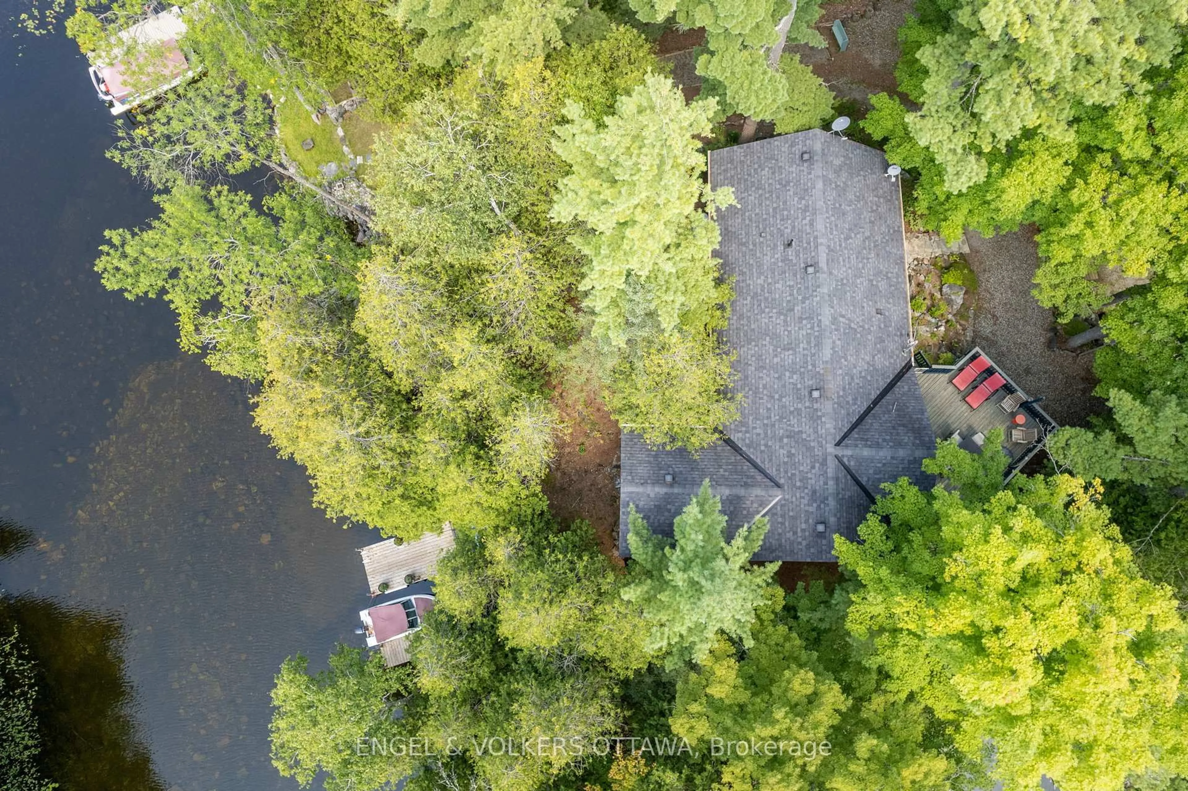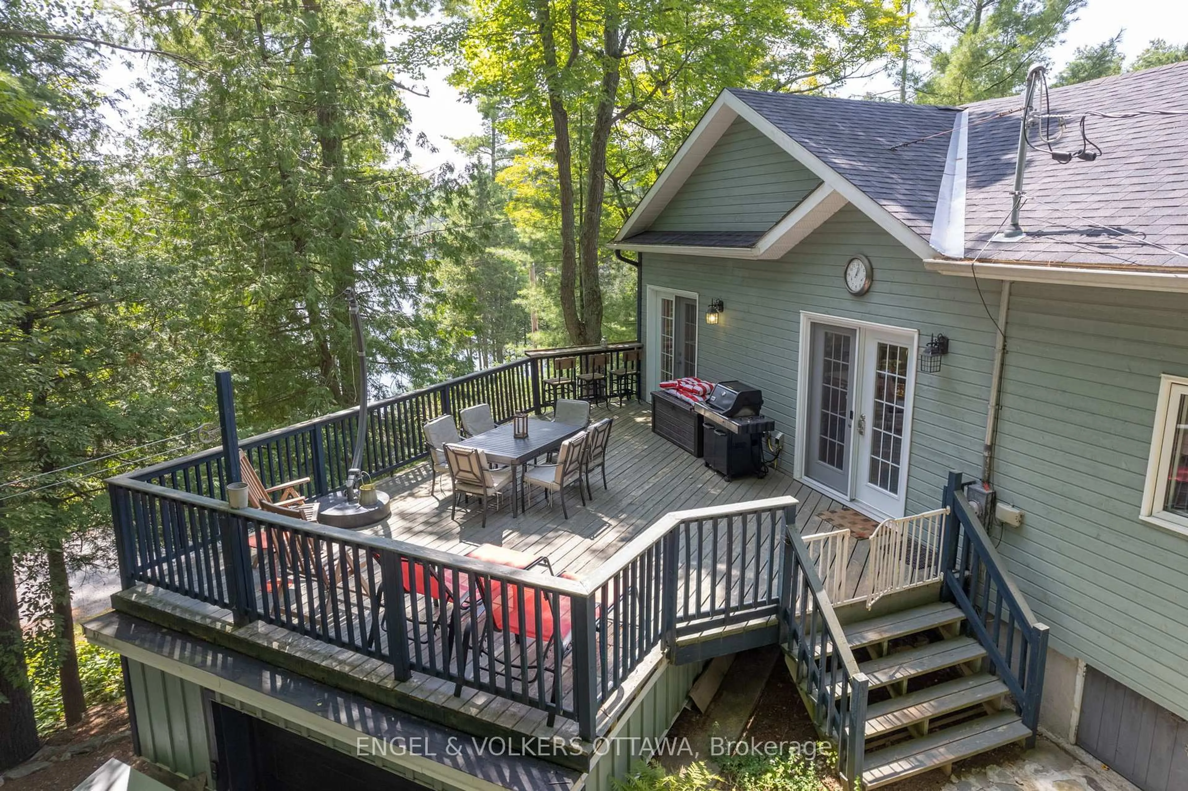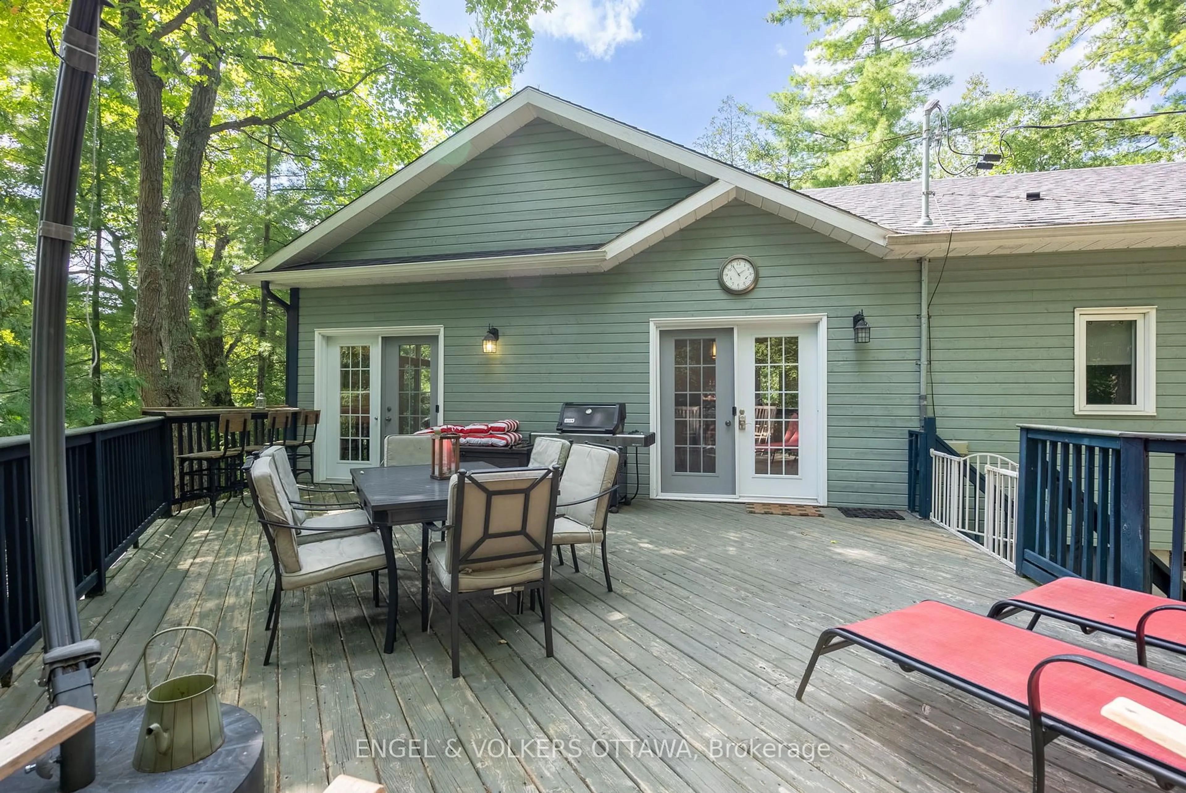1020 Carson Tr, Snow Road Station, Ontario K0H 2R0
Contact us about this property
Highlights
Estimated ValueThis is the price Wahi expects this property to sell for.
The calculation is powered by our Instant Home Value Estimate, which uses current market and property price trends to estimate your home’s value with a 90% accuracy rate.Not available
Price/Sqft$629/sqft
Est. Mortgage$3,431/mo
Tax Amount (2025)$1,880/yr
Days On Market14 days
Description
Welcome to 1020 Carson Trail, a recently renovated bungalow that offers both comfort & leisure. Step inside to discover a charming kitchen, a bright solarium, and expansive deck area - ideal for hosting gatherings and enjoying the outdoors. With the Mississippi River at its forefront, the cottage provides a serene 165' waterfront. A private dock awaits your boat, while the pristine water invites you to indulge in swimming and kayaking. Outdoor enthusiasts will be thrilled by the badminton court, vegetable gardens, and dedicated playground area. A cozy bunkie awaits your guests, ensuring their comfort during their stay. Encompassing just over an acre of land, the property is dotted with trees, guaranteeing a sense of privacy. The location offers a peaceful retreat away from the hustle & bustle. You'll find a harmonious blend of modern amenities such as cell service and highspeed while experiencing the natural beauty, welcoming you to make memories in this tranquil haven.
Property Details
Interior
Features
Main Floor
Foyer
2.342 x 2.9Vaulted Ceiling / French Doors / Closet
Dining
4.83 x 2.9Open Concept / Large Window / Overlook Water
Family
5.26 x 4.11Large Window
Kitchen
2.44 x 4.14Eat-In Kitchen / Granite Counter / Vaulted Ceiling
Exterior
Features
Parking
Garage spaces 1
Garage type Attached
Other parking spaces 10
Total parking spaces 11
Property History
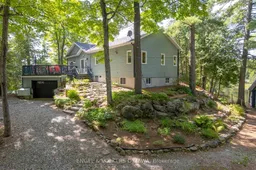 38
38
