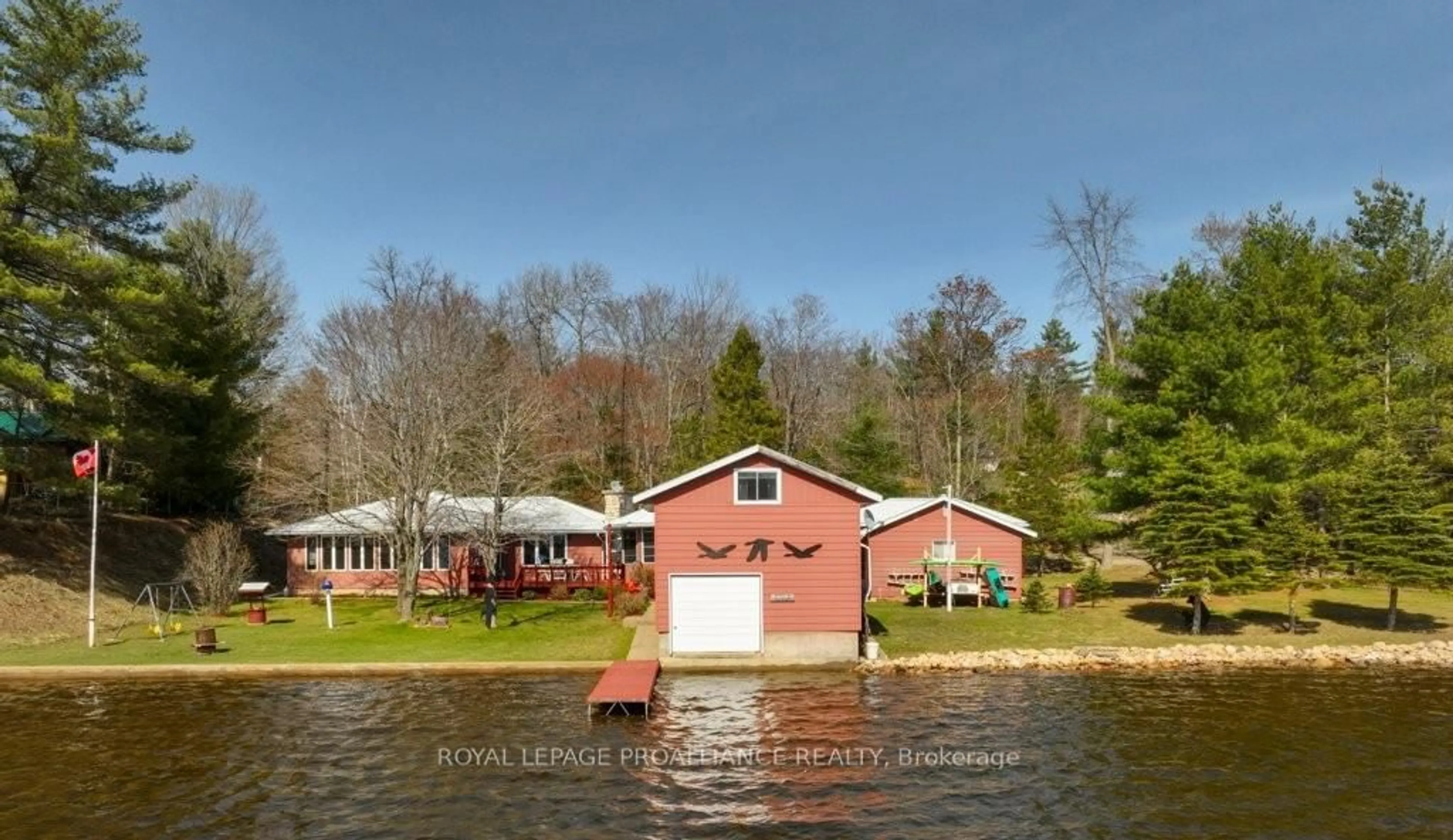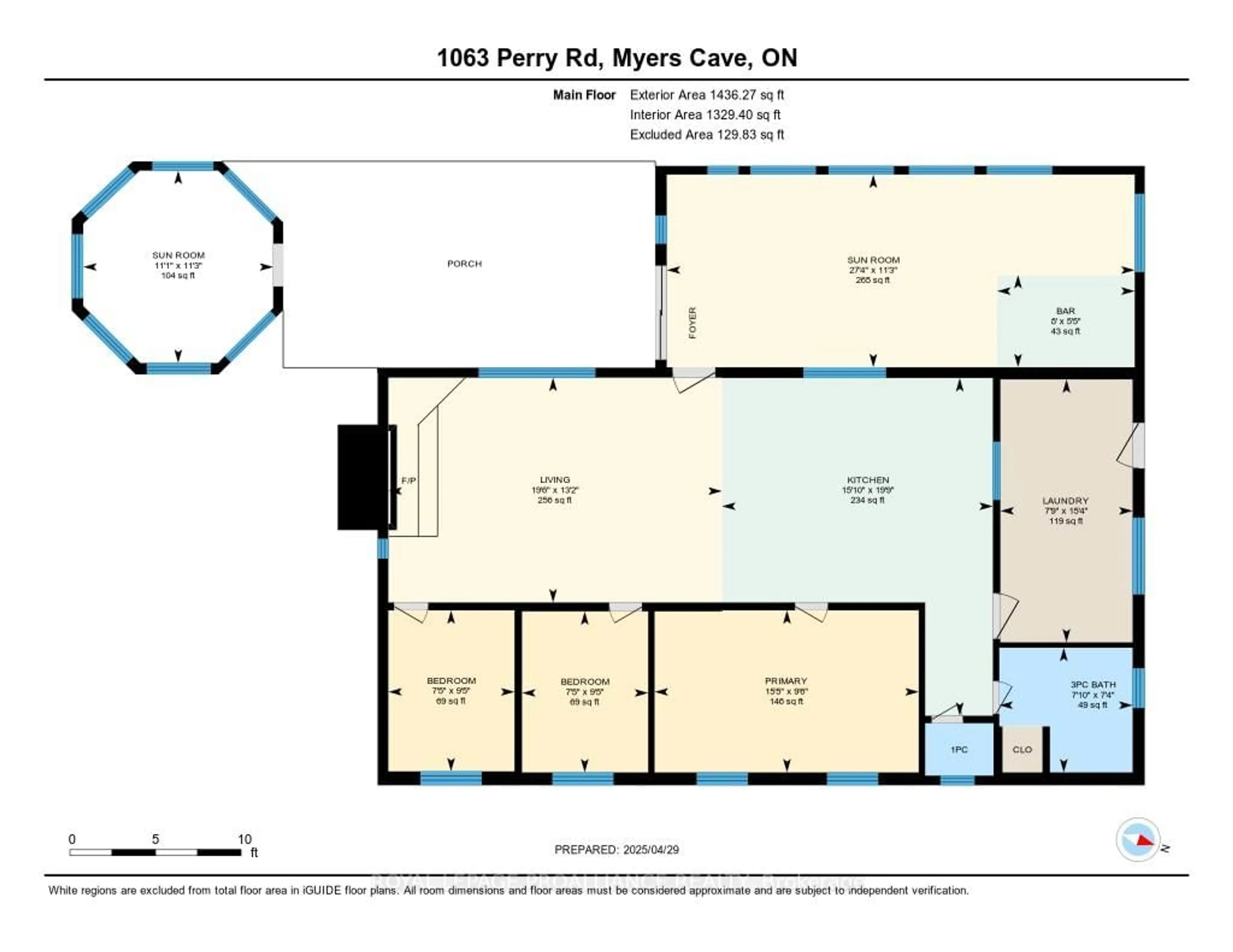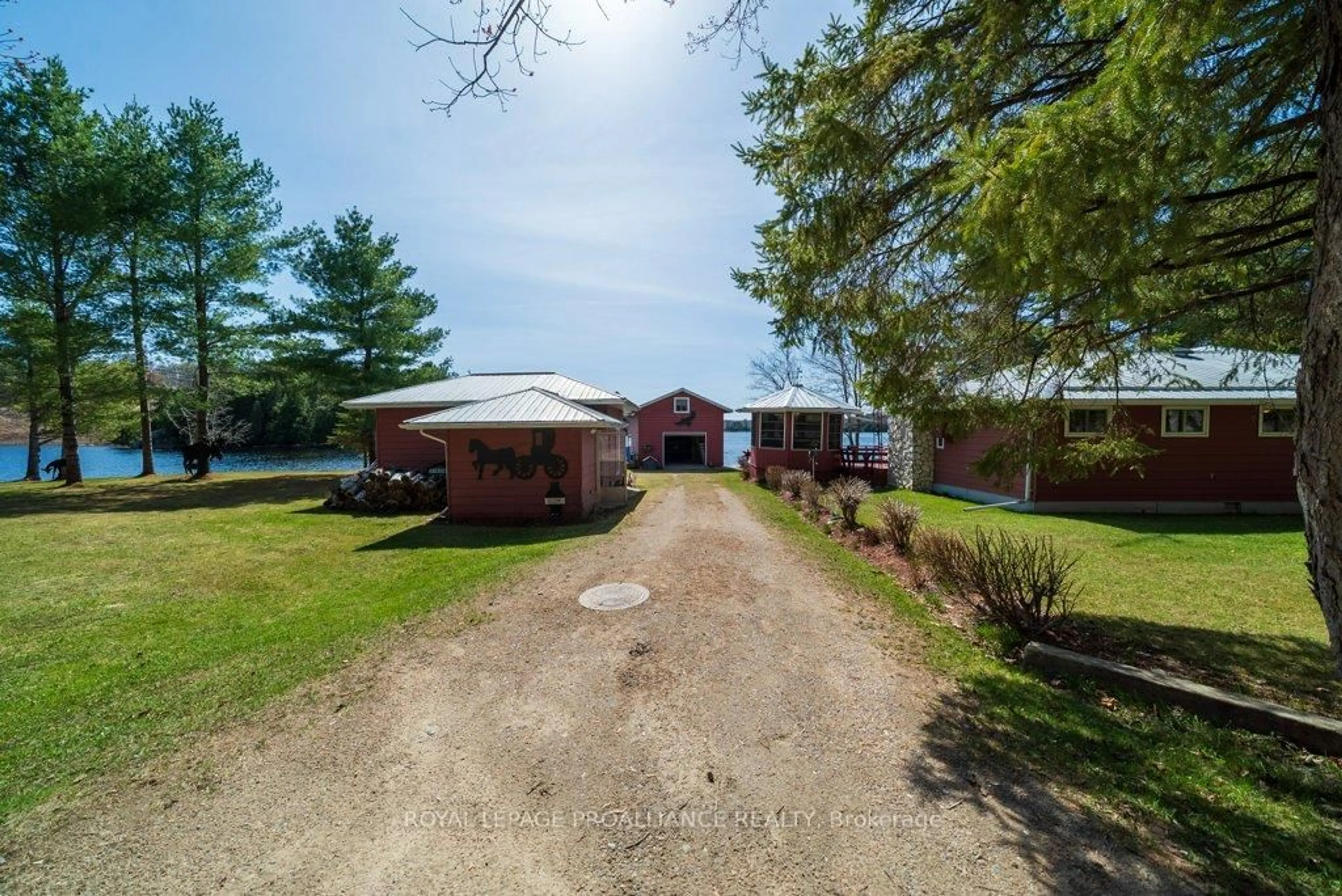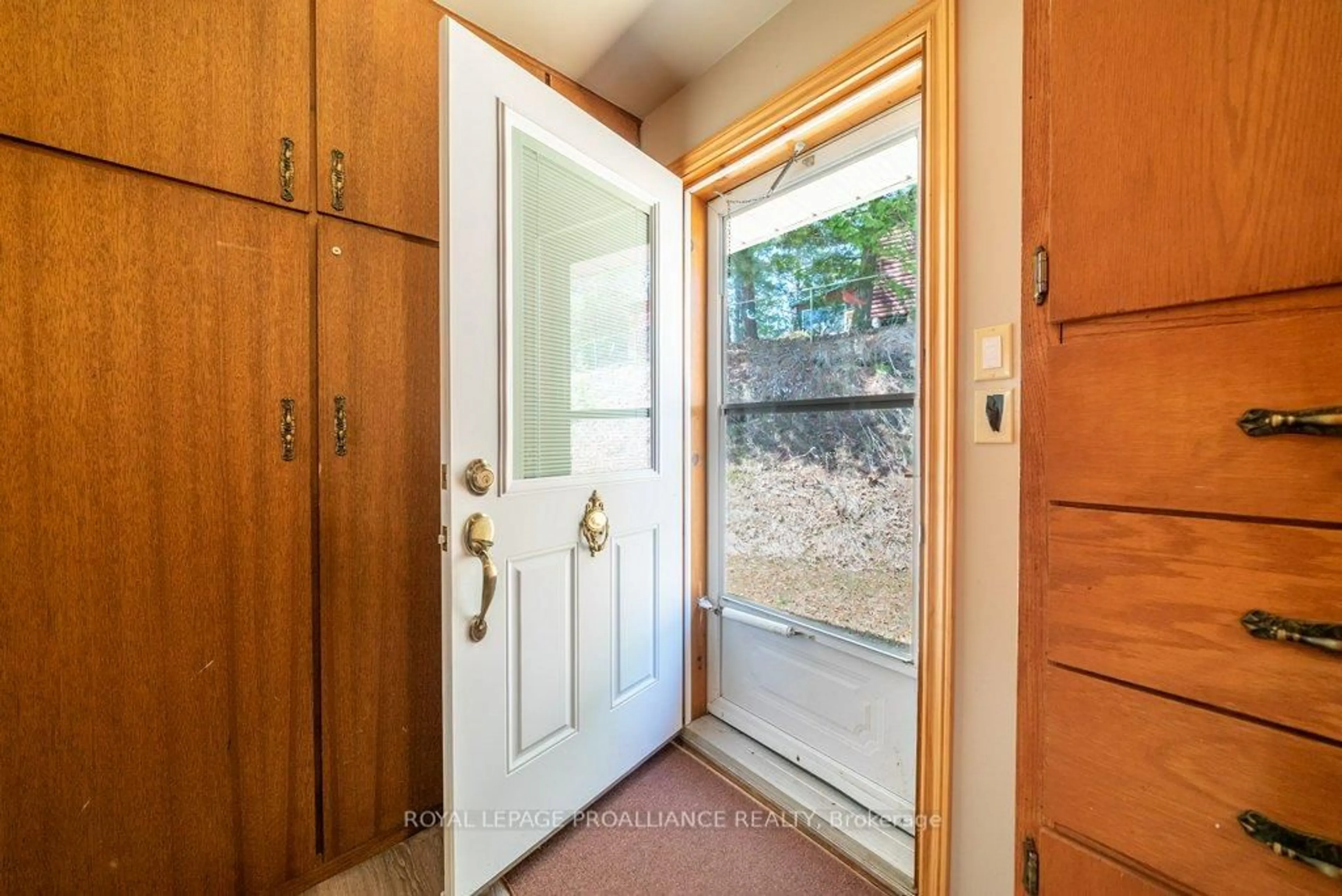1063 Perry Rd, Cloyne, Ontario K0H 1K0
Contact us about this property
Highlights
Estimated valueThis is the price Wahi expects this property to sell for.
The calculation is powered by our Instant Home Value Estimate, which uses current market and property price trends to estimate your home’s value with a 90% accuracy rate.Not available
Price/Sqft$867/sqft
Monthly cost
Open Calculator
Description
Welcome to this exceptionally maintained property featuring Western exposure where panoramic vistas capture iconic lake frontage, and the crystal clear waters of Marble Lake. Look out at the unspoiled shoreline and take in the sounds of the nearby rapids - the lot is private and generally flat with easy access to the water, ready for you to jump in. The property highlights a rare find - A spacious boat house with additional accommodations that is perfect for additional guests or turn into your own private retreat. Additional well maintained out buildings include a garage, workshop and additional storage areas . Inside the home balances charm and character with details and craftsmanship throughout. From the handpicked stones on the fireplace to the coziness of the four season sunroom you will appreciate the amenities. Family and friends will compliment the spaciousness and layout of the floorplan that offers easy access to a spacious deck that is perfect for lounging, Summer BBQs and countless outdoor dinners. Attached to the deck is a charming gazebo - perfect on rainy days or sit and sip your morning coffee while you enjoy the solitude of the property. Marble Lake is a mid-sized lake and part of the extensive Mississippi Paddle Route. Enjoy swimming, boating, fishing and come back home to take in the sunset as you relive the day's memories. Welcome to the Land O Lakes and this impeccable property with easy year round access. Close to many amenities, cultural activities and recreational adventures with reasonable driving distances to larger urban centers. Only 3 hours from the GTA and 2 hours away from Ottawa, 1.5 hrs to Kingston.
Property Details
Interior
Features
Main Floor
Bathroom
0.93 x 1.22Primary
2.89 x 4.71Bathroom
2.22 x 2.383 Pc Bath
Other
1.65 x 2.45B/I Bar
Exterior
Features
Parking
Garage spaces 2
Garage type Detached
Other parking spaces 4
Total parking spaces 6
Property History
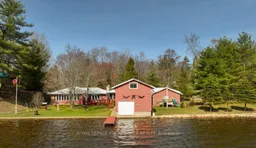 50
50
