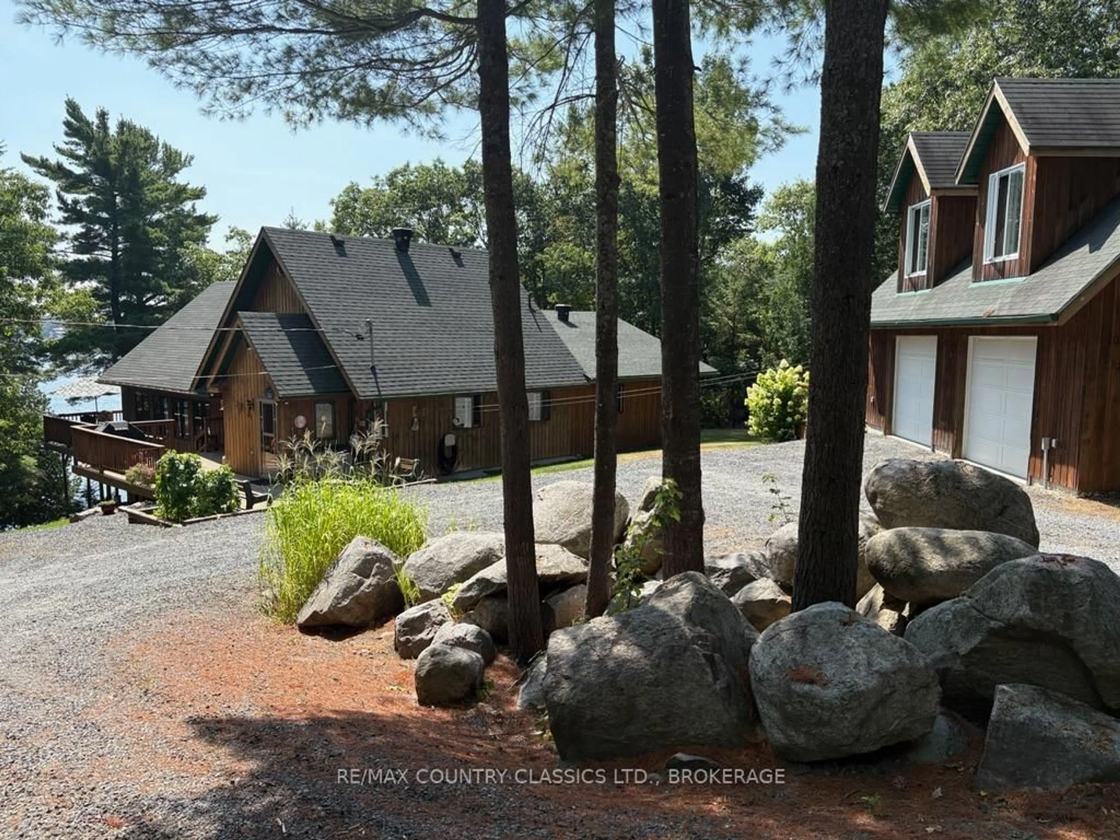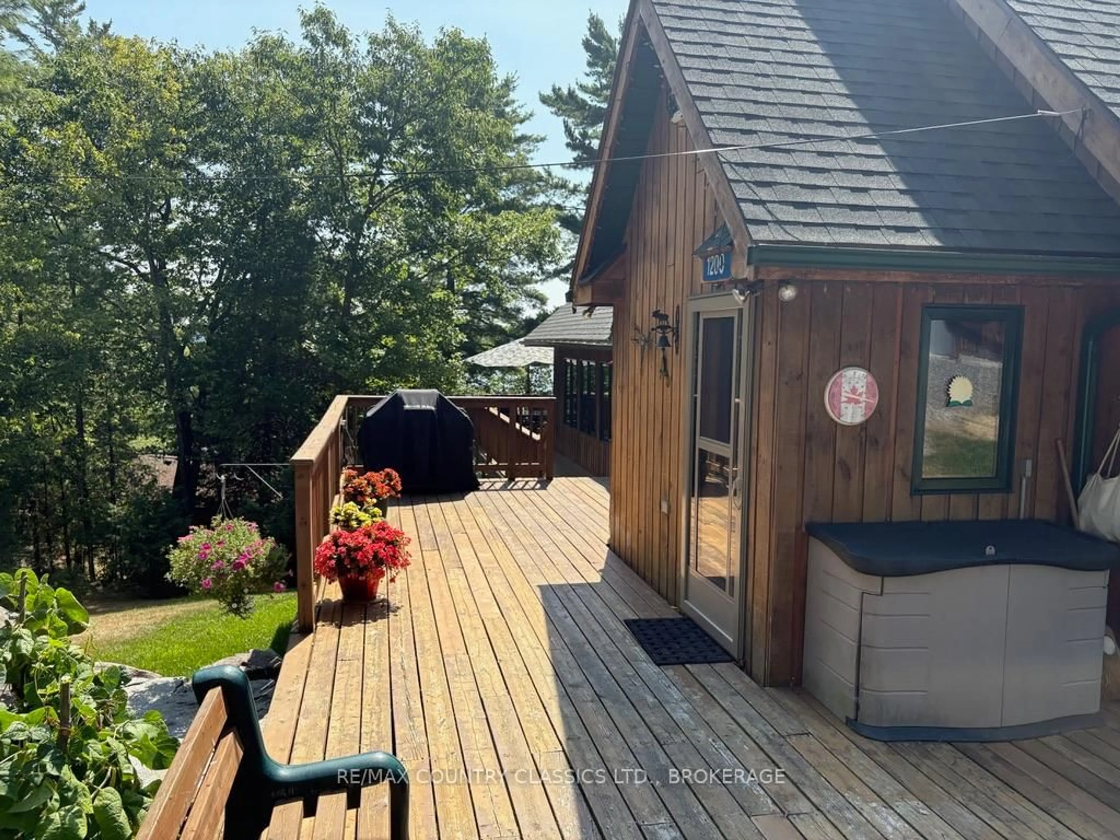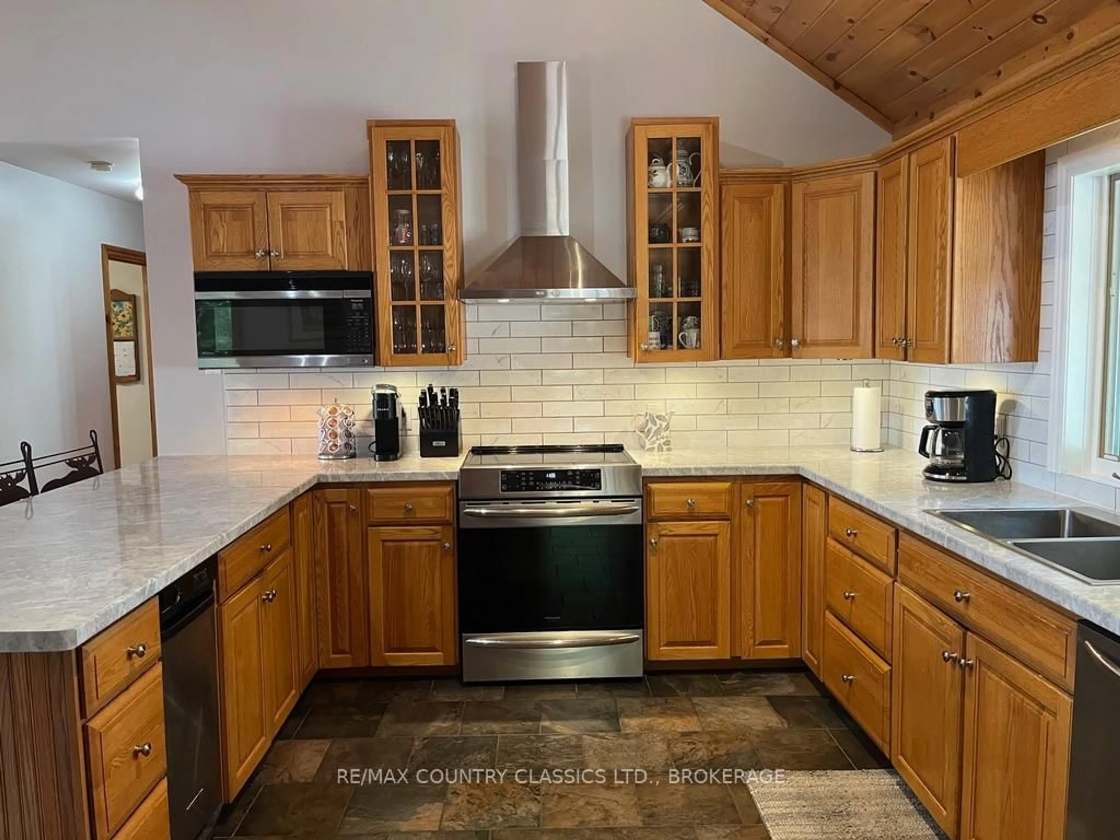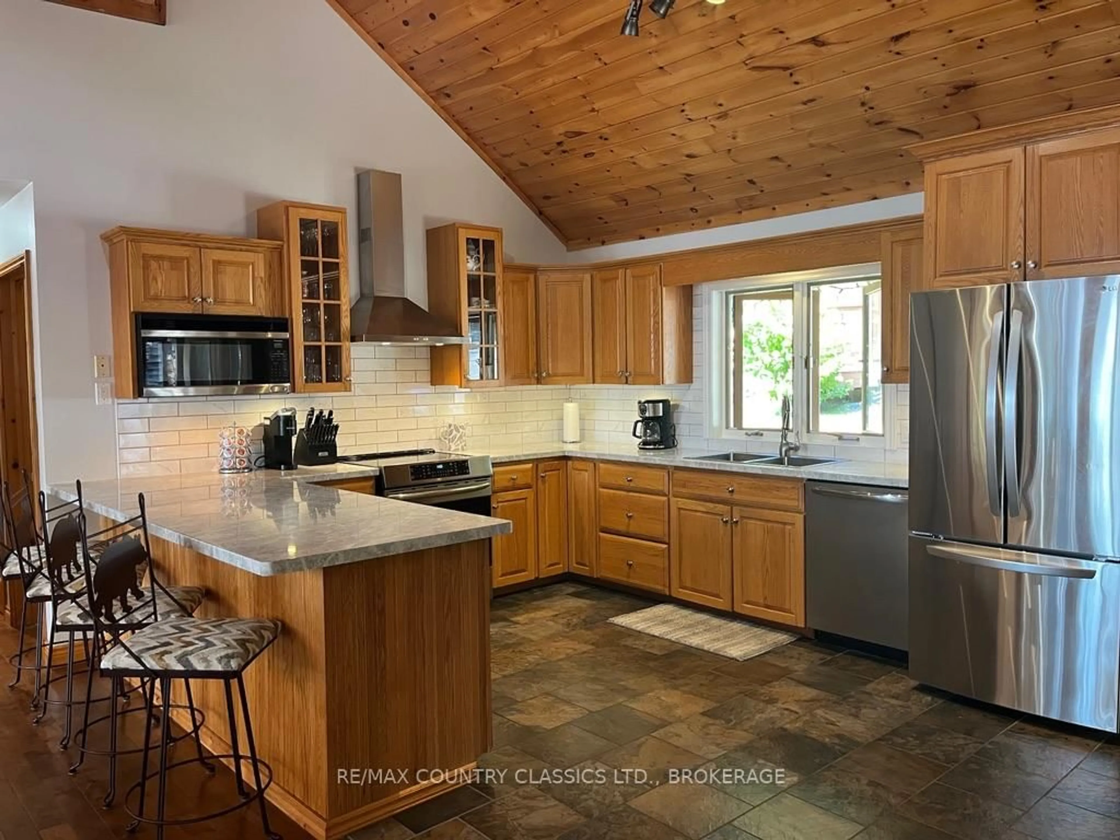1200 South Pinnacle Point Lane, Arden, Ontario K0H 1B0
Contact us about this property
Highlights
Estimated valueThis is the price Wahi expects this property to sell for.
The calculation is powered by our Instant Home Value Estimate, which uses current market and property price trends to estimate your home’s value with a 90% accuracy rate.Not available
Price/Sqft$540/sqft
Monthly cost
Open Calculator
Description
Welcome to your dream waterfront retreat on stunning Big Gull Lake. This beautiful 4-season home is nestled on a .982-acre property and offers a perfect blend of comfort, style, and outdoor adventure. Featuring 3+1 bedrooms and 2 bathrooms, this property boasts an open-concept living room and a newly renovated kitchen, ideal for entertaining family and friends. The spacious living room is filled with natural light, creating a warm and inviting atmosphere year-round. Step outside to enjoy the expansive deck with breathtaking lake views, and follow the stairs down to your large boat dock complete with a charming gazebo halfway down for relaxing with a drink in hand. Big Gull Lake stretches 17 kms long, with two marinas and two public boat launches, perfect for boating, fishing, and water sports. Known for its abundance of fish, this lake is a paradise for anglers. The property also features a two-car garage with a loft above, offering excellent storage space or potential for a workshop, studio, or guest accommodations. Whether you're seeking a year-round home or a seasonal escape, this property has it all. Don't let this dream property pass you by - book your private showing today!
Property Details
Interior
Features
Main Floor
Mudroom
1.8 x 1.68Kitchen
5.26 x 3.89Vaulted Ceiling
Dining
5.26 x 3.96Vaulted Ceiling
Living
7.67 x 7.72Vaulted Ceiling / hardwood floor
Exterior
Features
Parking
Garage spaces 2
Garage type Detached
Other parking spaces 6
Total parking spaces 8
Property History
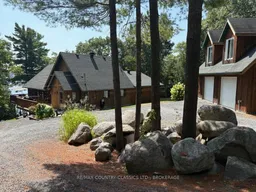 50
50
