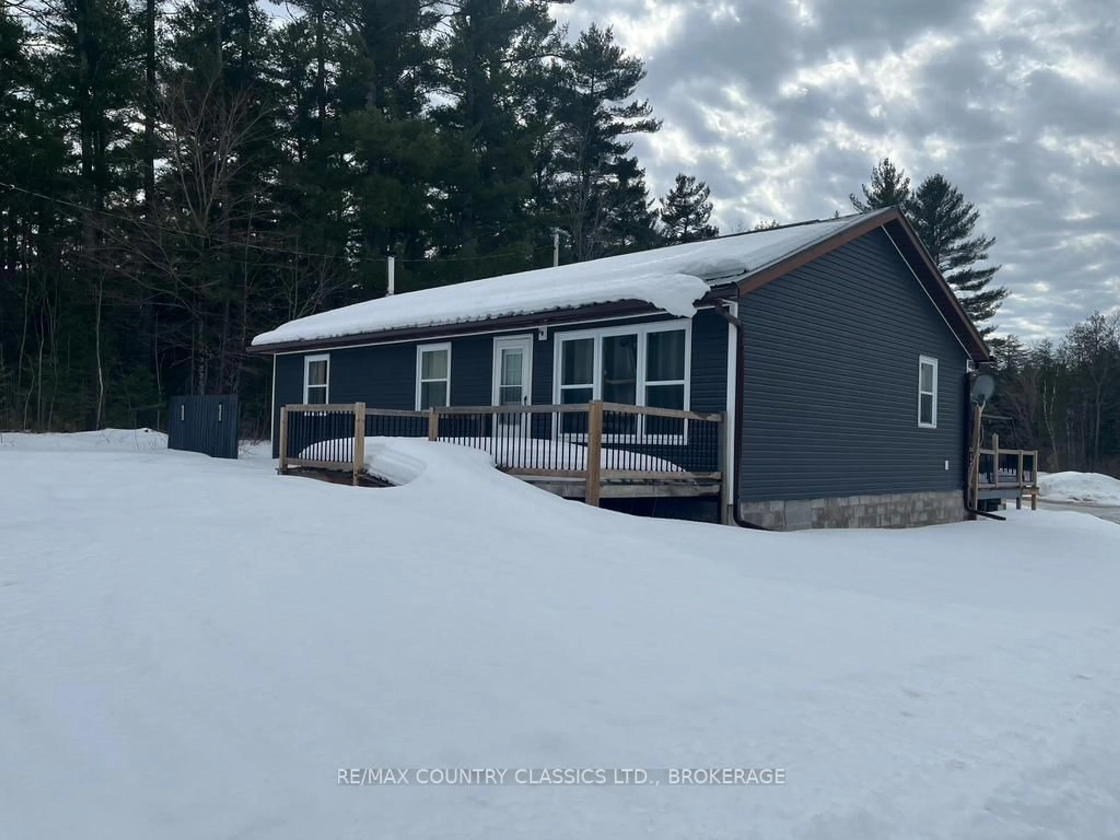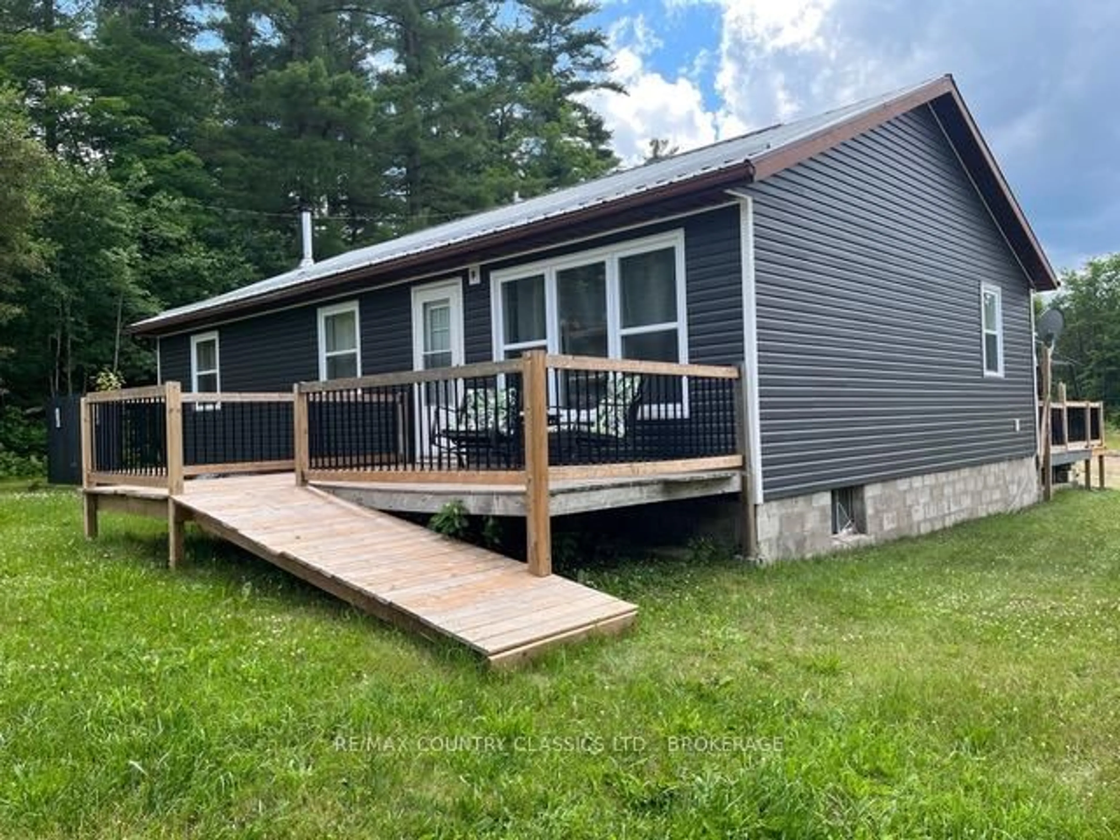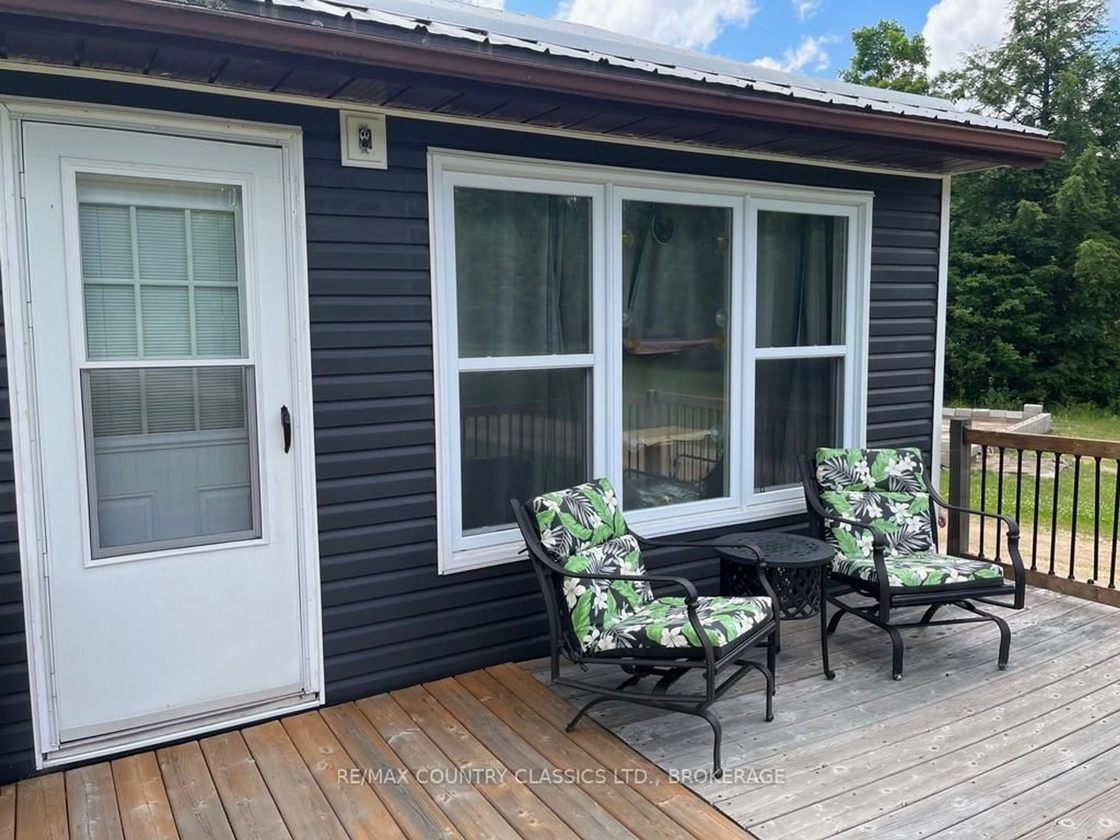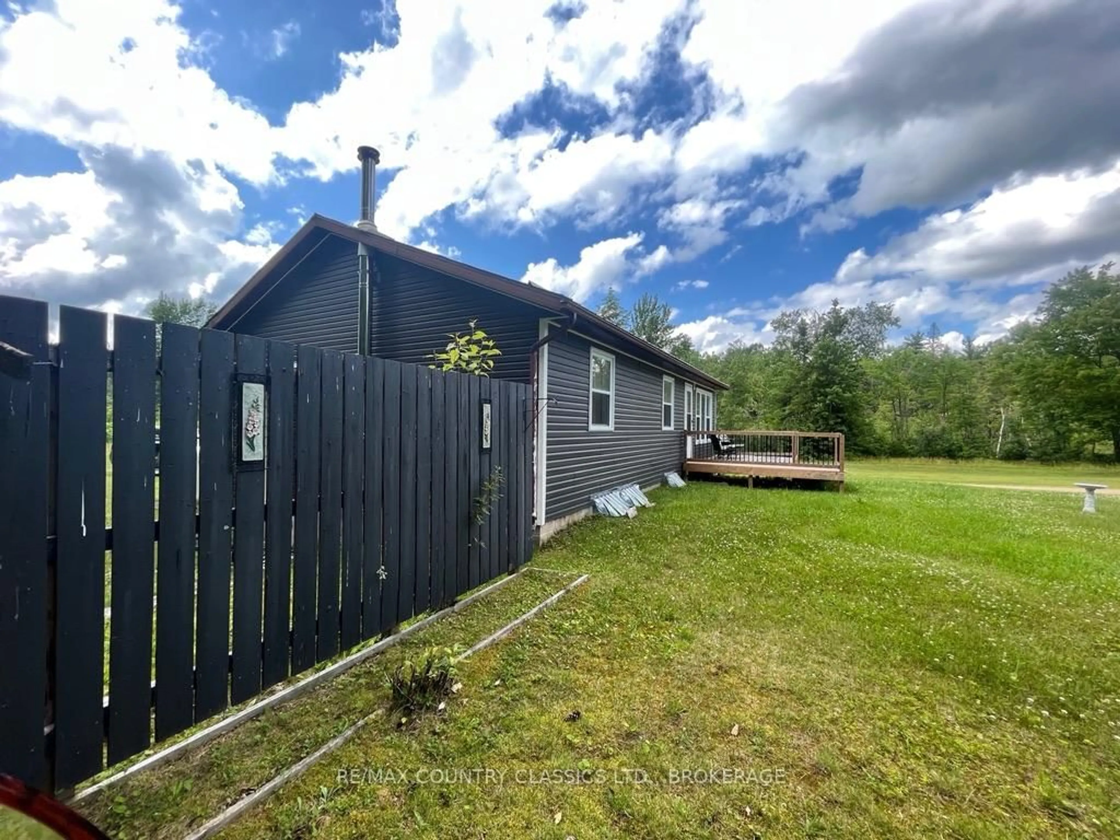14756 Highway 41 N/A, Cloyne, Ontario K0H 1K0
Contact us about this property
Highlights
Estimated ValueThis is the price Wahi expects this property to sell for.
The calculation is powered by our Instant Home Value Estimate, which uses current market and property price trends to estimate your home’s value with a 90% accuracy rate.Not available
Price/Sqft$314/sqft
Est. Mortgage$1,714/mo
Tax Amount (2024)$1,496/yr
Days On Market56 days
Description
Discover this charming 3-bedroom family home nestled on 2.8 acres of private, treed land in the beautiful Land O' Lakes! With no neighbours in sight, this property offers the perfect blend of peace, space and convenience. This home features an open-concept kitchen and dining area with a walk-out to a spacious entertainment deck, ideal for gatherings. The bright and airy living room boasts a large window with beautiful views of the front deck and garden. The basement is a standout space, complete with an incredible home theatre and a stylish bar, perfect for movie nights and entertaining. Upgraded in 2021, this home includes a forced air propane furnace, central air system, and a new woodstove with a convenient wood chute - no more mess carrying wood through the house! Updates in 2024 include the main floor bathroom, as well as the roof infrastructure for the low-maintenance metal roof. There is ample parking for boats, trailers, ATVs and snowmobiles, making it an excellent choice for outdoor enthusiasts. Located just minutes from Bon Echo Provincial Park, this property provides endless opportunities for adventure, with the snowmobile trail (#1023) running right past the front door. Smart's Marina is also nearby, offering convenient access to Mazinaw Lake for boating, fishing and exploring. Whether you're a first-time buyer, investor, down-sizer or looking for a year-round recreational retreat, this home is an incredible opportunity in a four-season paradise. With easy access to Belleville, Napanee, Kingston and Ottawa, it offers both tranquility and convenience. If you are looking for a fresh start or a peaceful escape, this property could be perfect for you. Don't miss out - book your private showing today!
Property Details
Interior
Features
Main Floor
3rd Br
3.12 x 3.25Bathroom
2.44 x 1.524 Pc Bath
Kitchen
3.87 x 6.07Living
4.37 x 4.72Exterior
Features
Parking
Garage spaces -
Garage type -
Total parking spaces 10
Property History
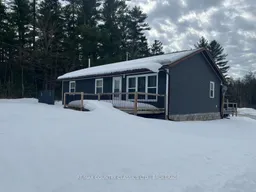 26
26
