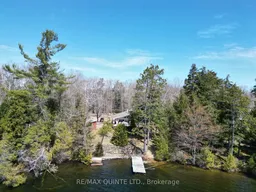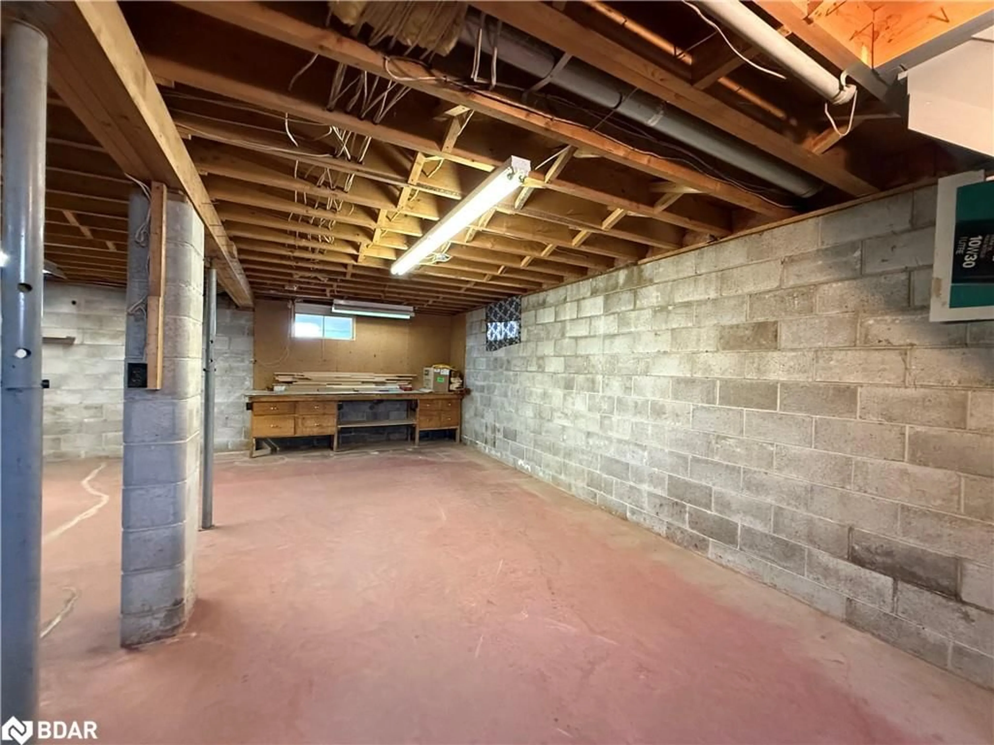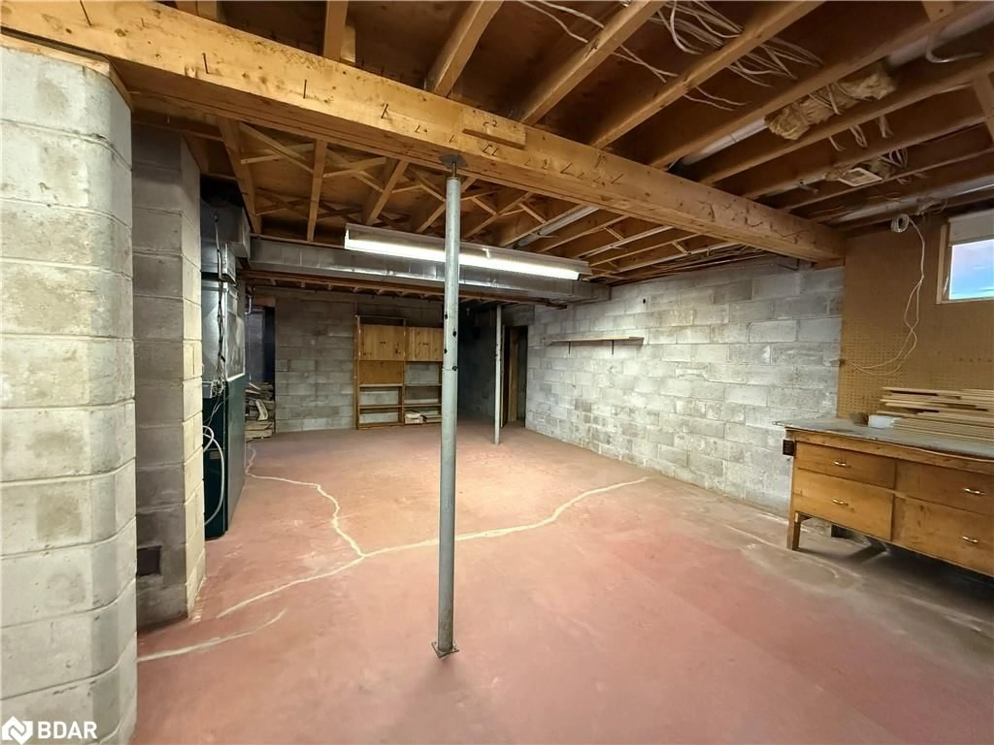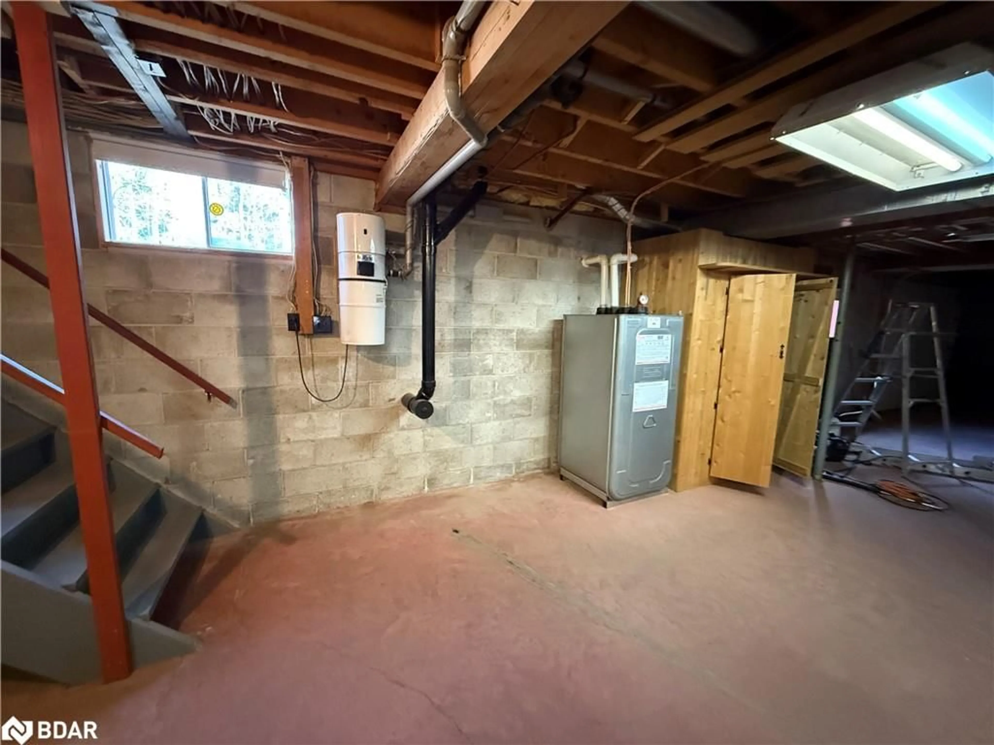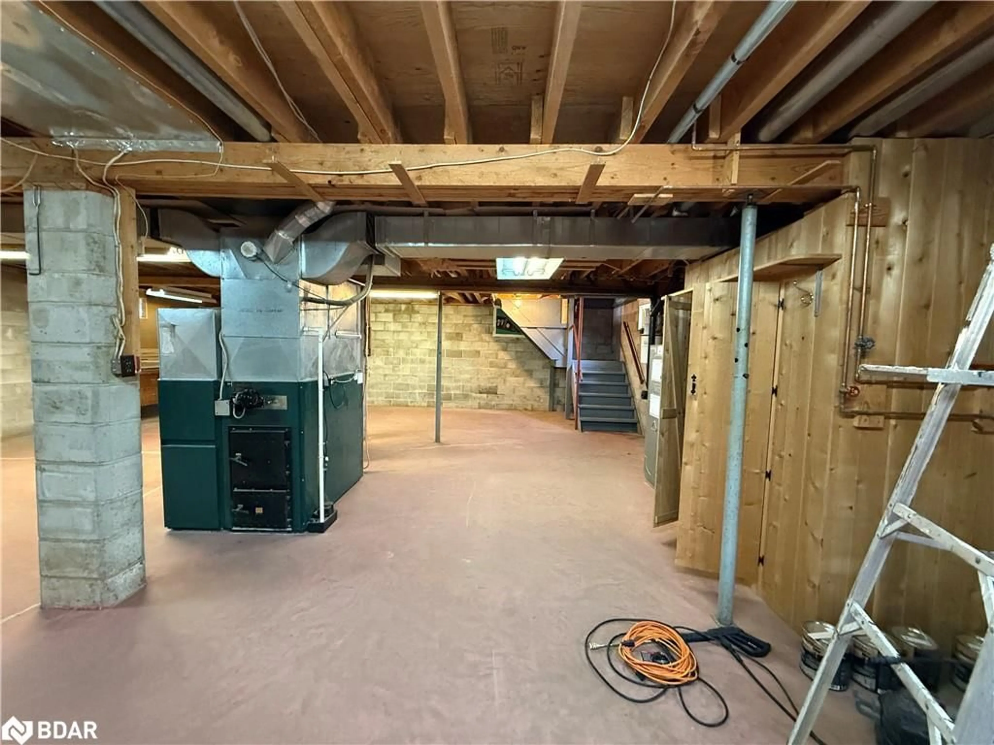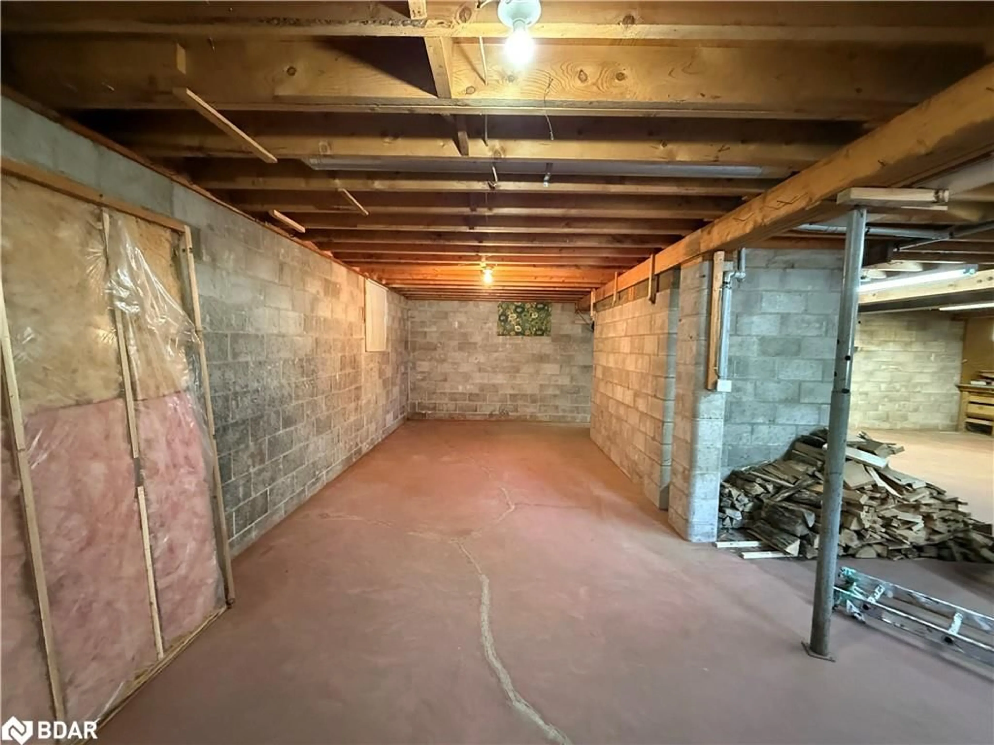2309 Grindstone Lake Rd, Plevna, Ontario K0H 2M0
Contact us about this property
Highlights
Estimated ValueThis is the price Wahi expects this property to sell for.
The calculation is powered by our Instant Home Value Estimate, which uses current market and property price trends to estimate your home’s value with a 90% accuracy rate.Not available
Price/Sqft$402/sqft
Est. Mortgage$2,791/mo
Tax Amount (2024)$3,180/yr
Days On Market7 days
Description
4-Season Cottage/Home on Grindstone Lake – North Frontenac Escape to this beautiful 4-season retreat nestled on the shores of pristine Grindstone Lake, just minutes north of Plevna. This well-maintained open-concept cottage/home offers the perfect blend of rustic charm and modern comfort. Featuring 4 spacious bedrooms, a loft, and 1 full bath, the interior showcases tongue-and-groove cedar ceilings, and a warm mix of pine and oak walls. Flooring includes oak hardwood, ceramic tile, and cozy carpeted areas. Enjoy serene lake views through newer windows and two patio doors that open onto a large deck overlooking the water—just 50 feet from the shoreline. Additional features include: Full unfinished basement with integral garage, work area, and ample storage Bunkie for guests or extra space, outhouse, and stone outdoor BBQ Situated on a spring-fed, crystal-clear freshwater lake Grindstone Lake offers year-round enjoyment with activities like fishing, kayaking, canoeing, swimming, ATVing, snowmobiling, and ice fishing. Whether you're looking for a peaceful getaway or a full-time lakeside residence, this property is it. Embrace cottage life in North Frontenac!
Property Details
Interior
Features
Main Floor
Bedroom Primary
3.43 x 3.15Hardwood Floor
Bedroom
3.78 x 3.28Laminate
Living Room
6.10 x 7.01bay window / hardwood floor / sliding doors
Kitchen/Dining Room
4.50 x 5.03Tile Floors
Exterior
Features
Parking
Garage spaces 1
Garage type -
Other parking spaces 9
Total parking spaces 10
Property History
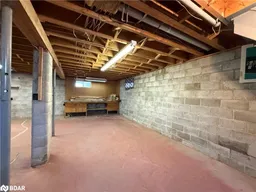 49
49