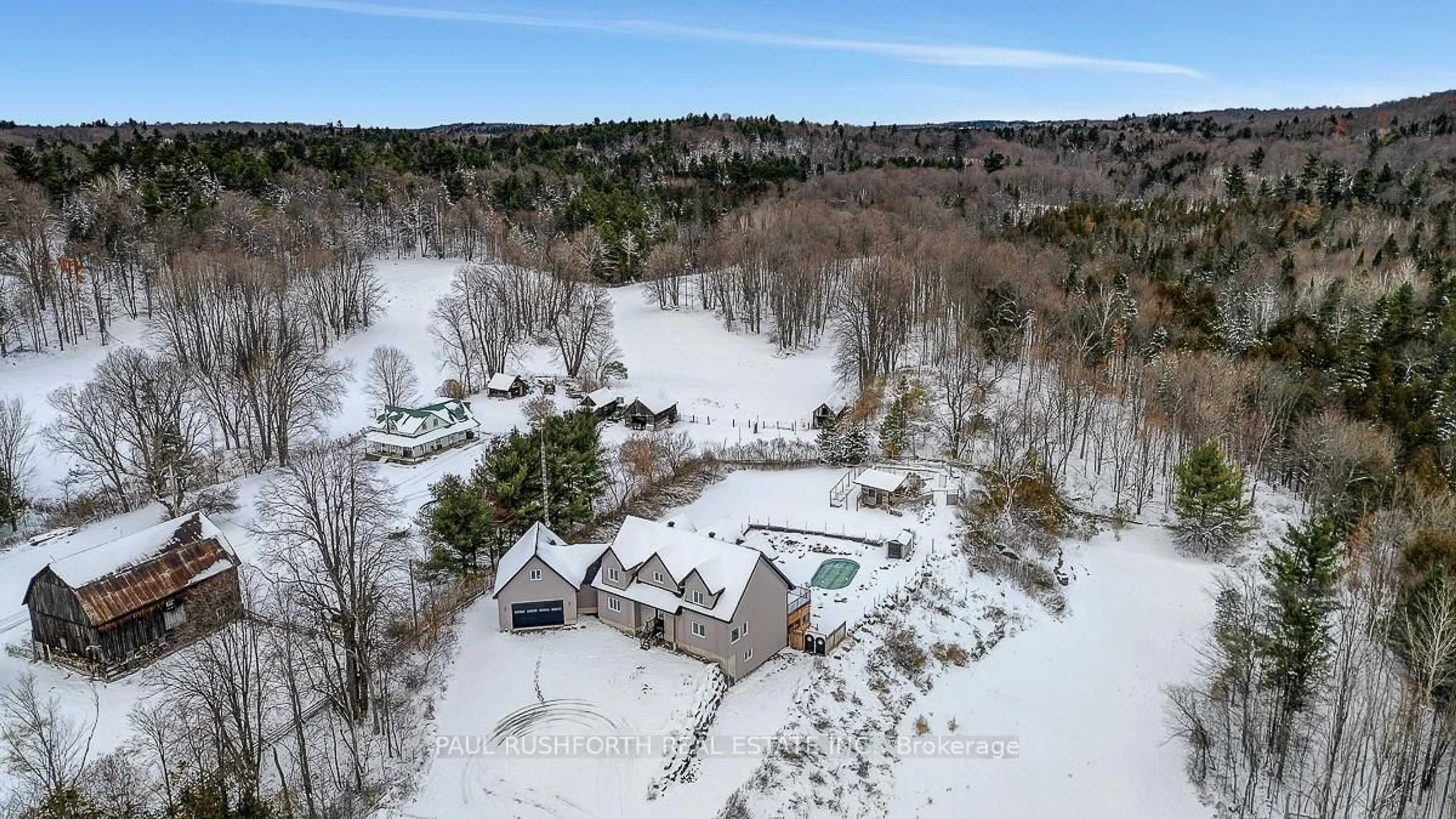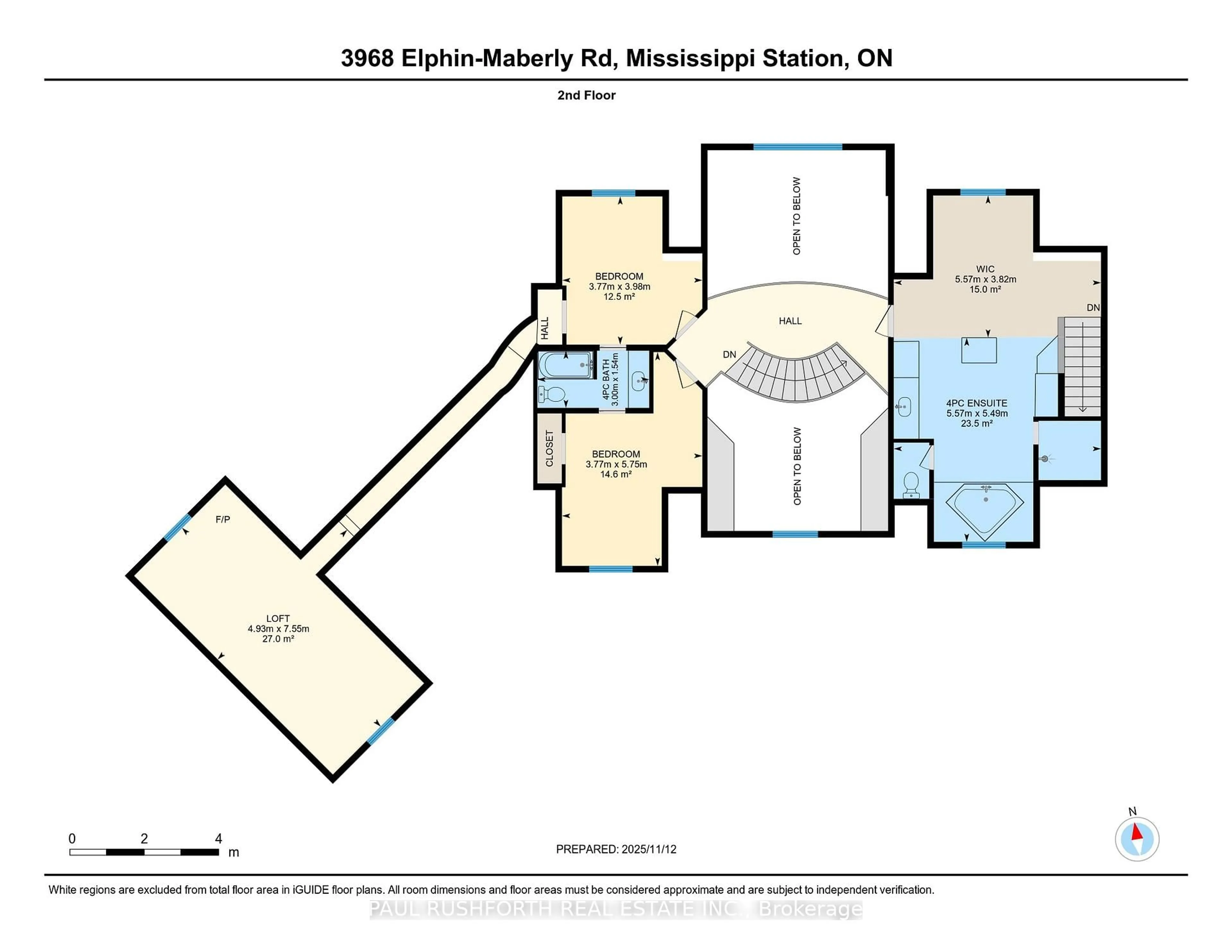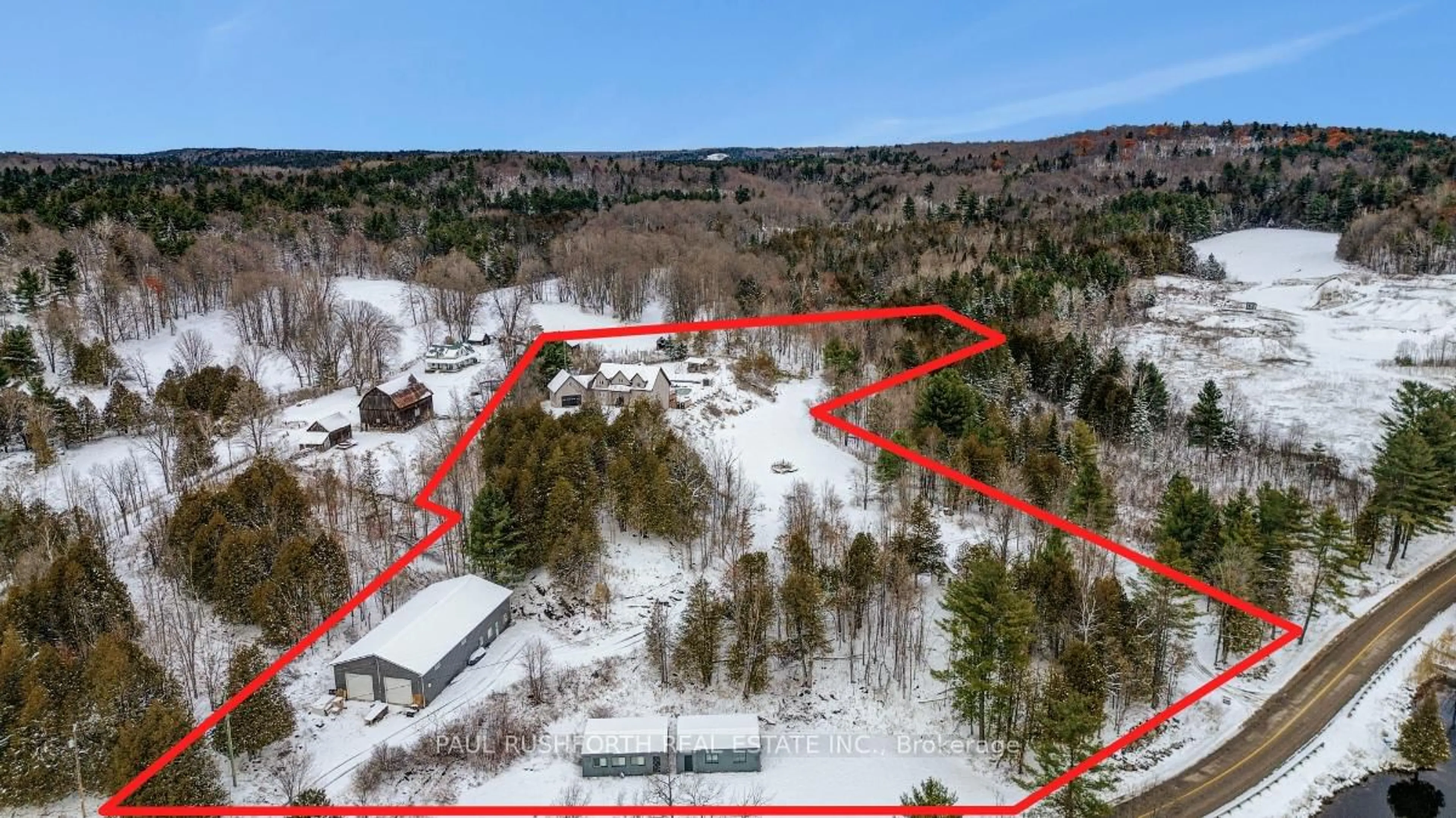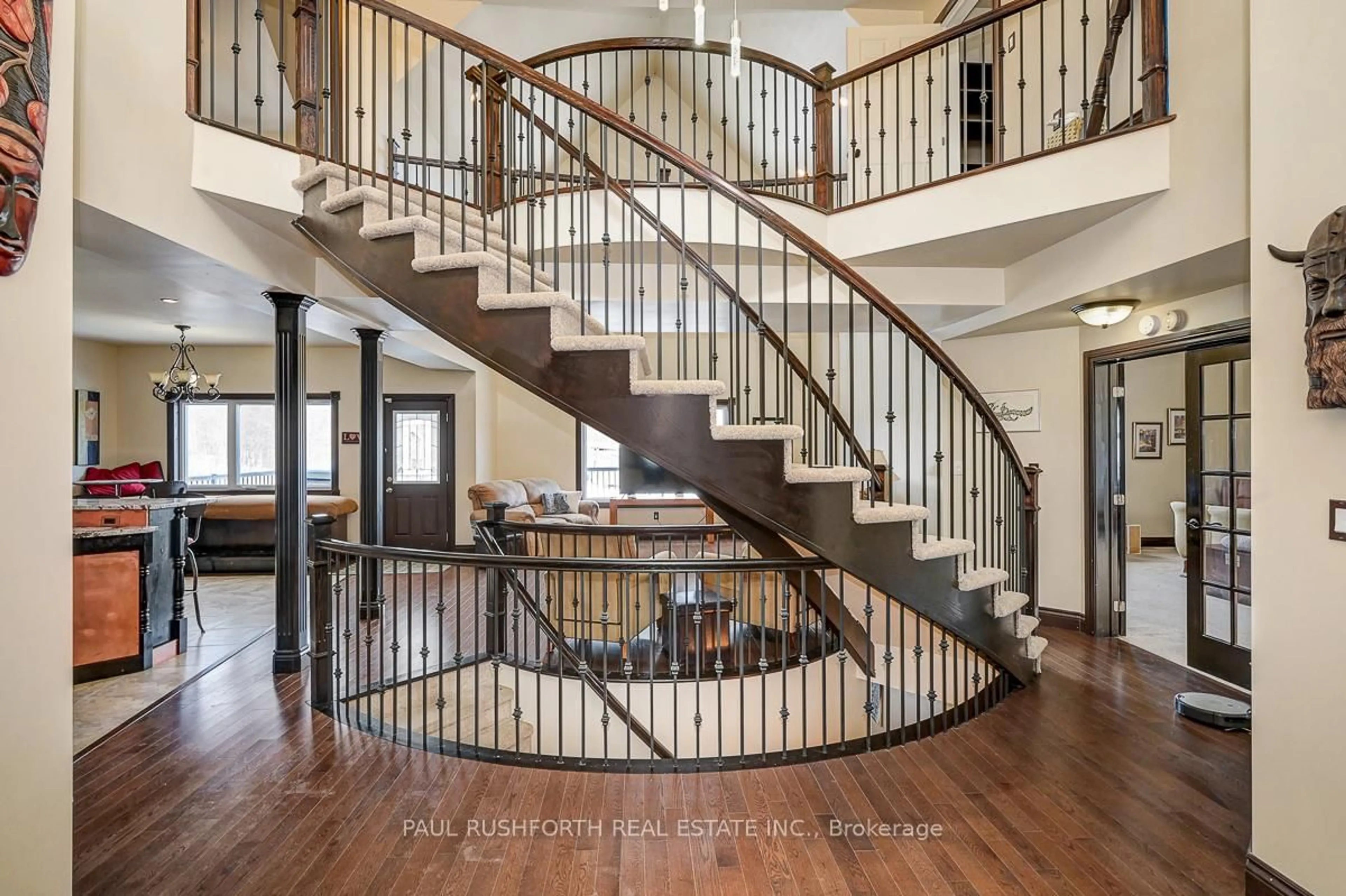3968 Elphin Maberly Rd, Snow Road Station, Ontario K0H 2R0
Contact us about this property
Highlights
Estimated valueThis is the price Wahi expects this property to sell for.
The calculation is powered by our Instant Home Value Estimate, which uses current market and property price trends to estimate your home’s value with a 90% accuracy rate.Not available
Price/Sqft$334/sqft
Monthly cost
Open Calculator
Description
Welcome to your private Highlands Oasis! This unique package includes a custom 5-bed, 5-bath home, a 3-bed, 1-bath cottage, and a 40' x 80' commercial workshop, offering the perfect live-work-play setup. Main House (2018): Built with comfort and efficiency in mind, featuring R30 walls, R60 ceiling, a curved staircase, 9' ceilings, and a 21' cathedral ceiling in the great room. The layout includes a formal dining room and an open-concept chef's kitchen with SS appliances, a walk-in pantry, and a mud/laundry room with a high-efficiency propane dryer. Primary Suite: A two-storey retreat with deck access and a 2-piece ensuite on the main level. A private staircase leads to a spa-style second ensuite with a jetted stone-accent Jacuzzi, 5' x 7' shower with 5 sprayers, granite counters, and vanity area. Upper Level: Mezzanine to two bedrooms and a full bath. One bedroom accesses a hidden studio above the insulated, gas-heated double garage. Lower Level: Walkout basement with wet bar, two bedrooms (one with dual 2-piece ensuite), and a walk-in wine cellar. Cottage: On the 5-acre parcel with the main home. A 3-bed, 1-bath cottage with new septic, electrical, and re-leveling. Shares the well with the main house. Commercial Workshop (separate 1-acre parcel): 40' x 80', 14' ceilings, two 12' x 12' doors, R30 walls, R50 ceiling, steel roof, 400-amp service, propane heating. Includes multiple rooms, kitchen/lunch room, 3-piece bath, open area, and mezzanine. Expanded description with more details in attachments. Call for more details on this exceptional offering.
Property Details
Interior
Features
Exterior
Features
Parking
Garage spaces 10
Garage type Attached
Other parking spaces 20
Total parking spaces 30
Property History
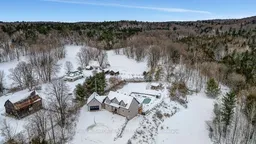 48
48
