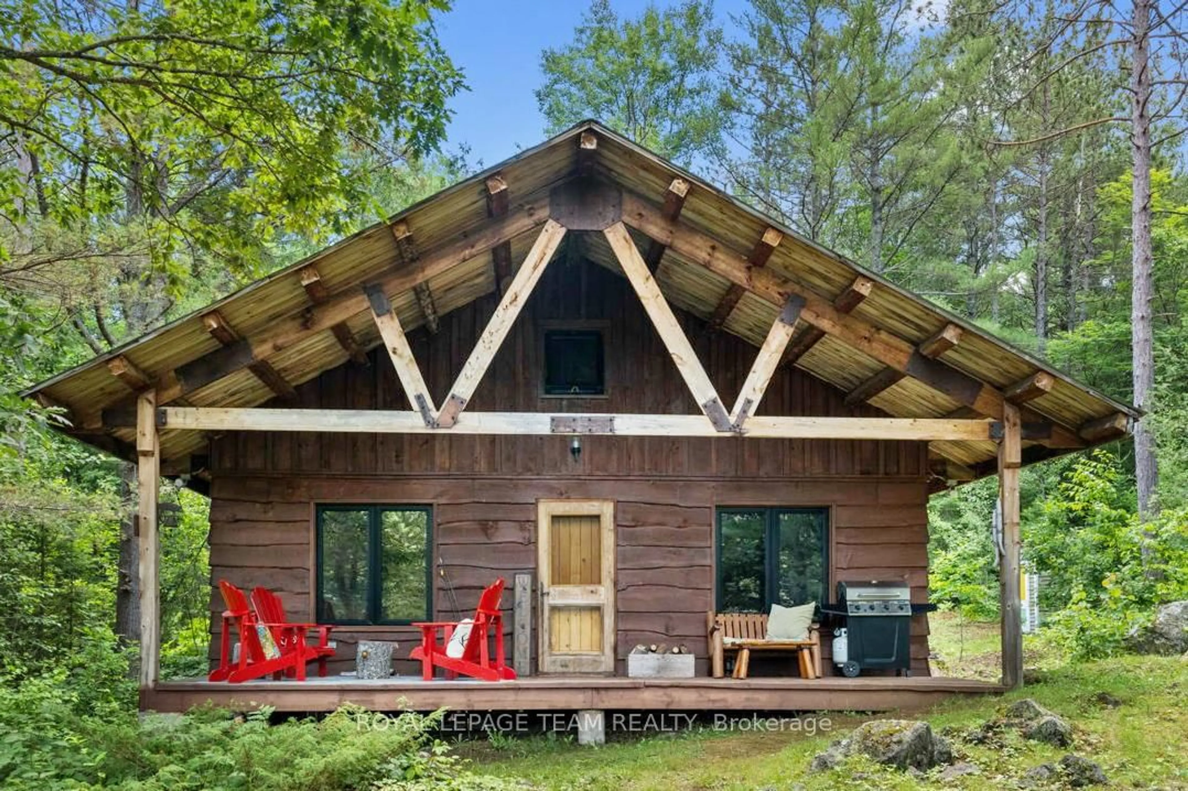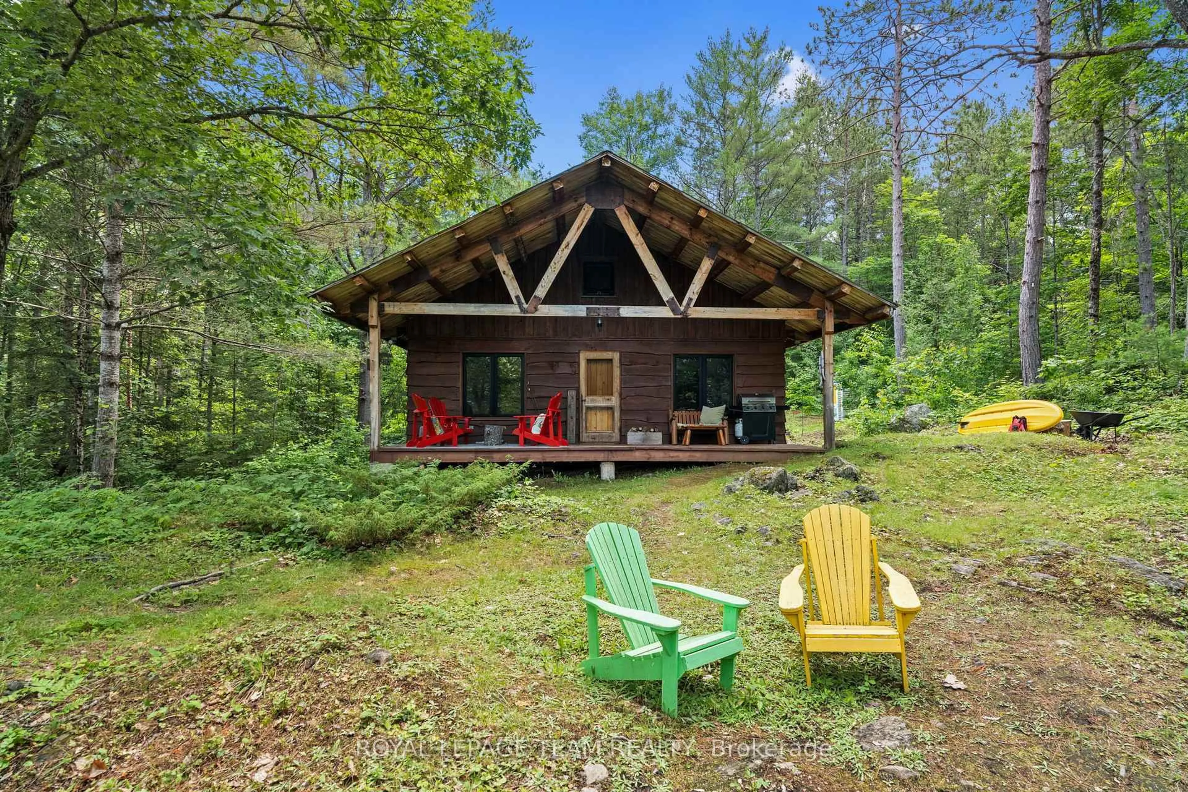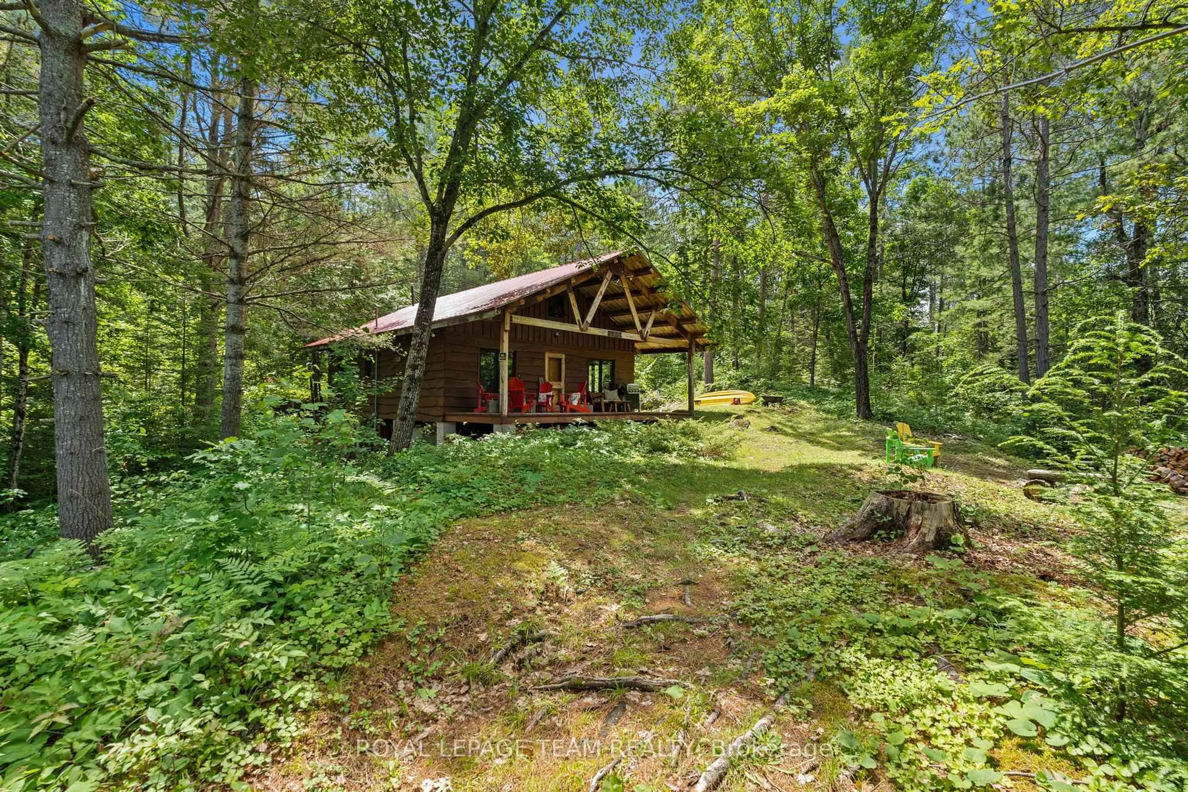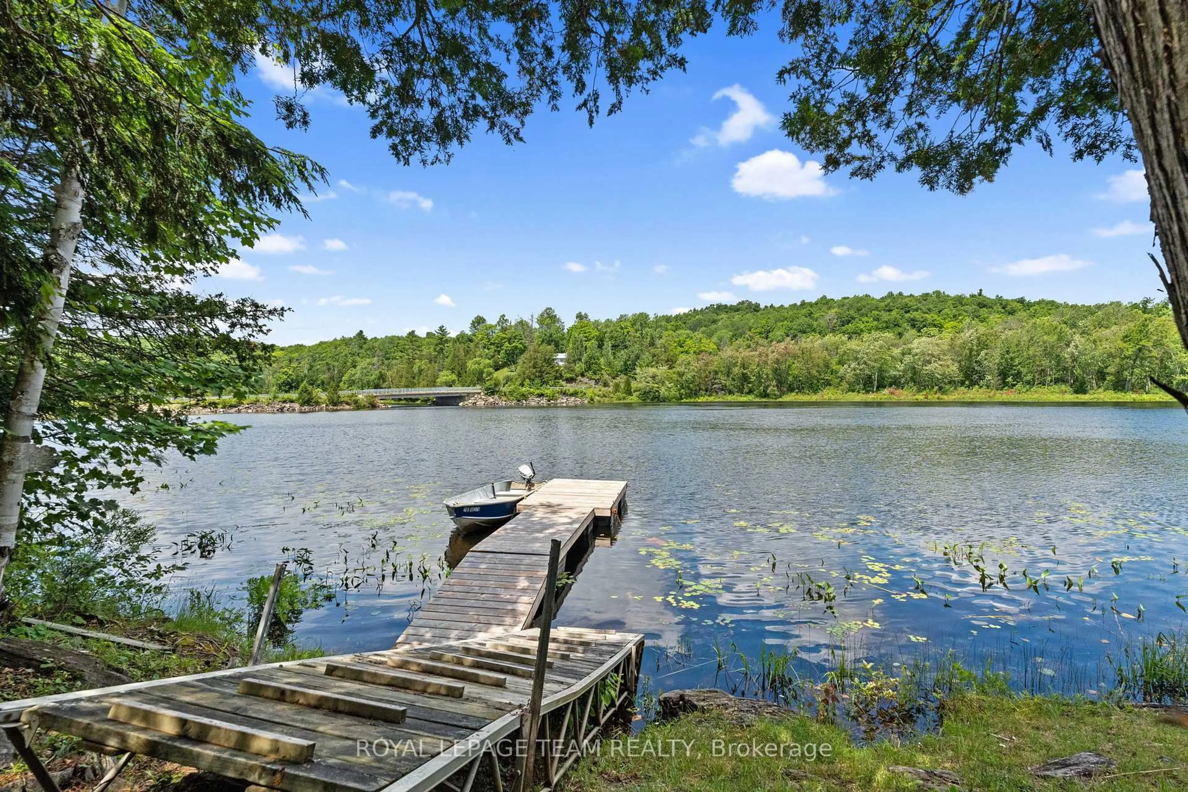9687 MISSISSIPPI RIVER, Ompah, Ontario K0H 2J0
Contact us about this property
Highlights
Estimated valueThis is the price Wahi expects this property to sell for.
The calculation is powered by our Instant Home Value Estimate, which uses current market and property price trends to estimate your home’s value with a 90% accuracy rate.Not available
Price/Sqft$653/sqft
Monthly cost
Open Calculator
Description
This picturesque cottage on over 8 acres is a haven for outdoor enthusiasts; nestled on the private banks of the Mississippi River with access to Crotch Lake. Crafted with care using trees harvested from the property itself, this serene retreat features modern black frame vinyl windows, updated vinyl flooring on the main level, custom brackets & lighting. The main level offers open concept kitchen, dining & living area, a storage room with washer-dryer hook up available, 3-piece bathroom with compostable toilet and shower & two bedrooms with built-in bunk beds. A cozy loft with two more beds offers a delightful view of the cabin's interior from above. Recent upgrades: Vinyl flooring, all new windows, stunning red metal roof & gray-water plumbing. Hydro service & insulated walls gives this cottage potential to be converted to a year-round getaway. Enjoy the local perks including great fishing spots, fun white water rapids, swimming holes, plenty of wildlife and the clear views of stars - visit nearby North Frontenac Astronomy Park for optimal sights. Make memories on the water in the summer, touring through the extensive ATV trails or snowshoe-in to enjoy the warmth of the The Sotz barrel wood stove during the colder months. Embrace the tranquility in this thoughtfully designed and lovingly maintained riverside gem. Property best accessed via a short ride over from the Mississippi River boat launch! Book your viewing and we'll arrange to get a pontoon boat pick up.
Property Details
Interior
Features
Main Floor
Br
3.14 x 2.69Living
5.15 x 5.86Laundry
3.02 x 3.93Br
3.14 x 3.4Exterior
Features
Parking
Garage spaces -
Garage type -
Total parking spaces 3
Property History
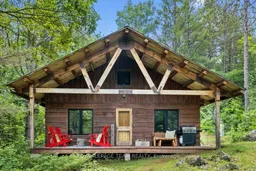 47
47
