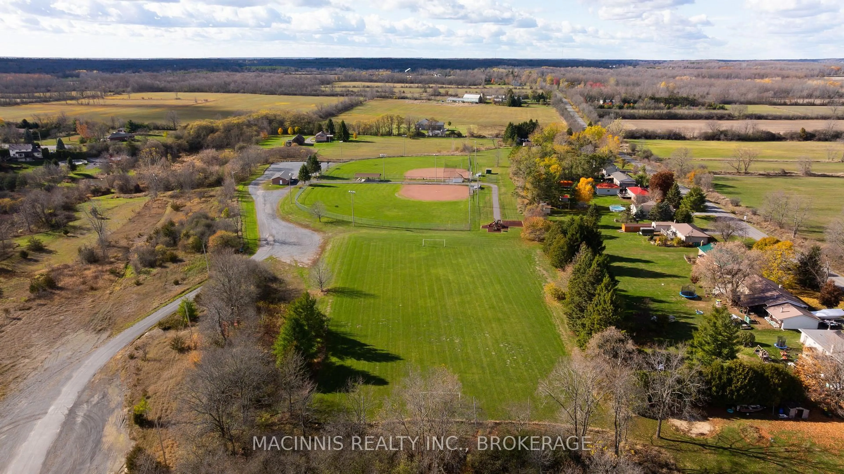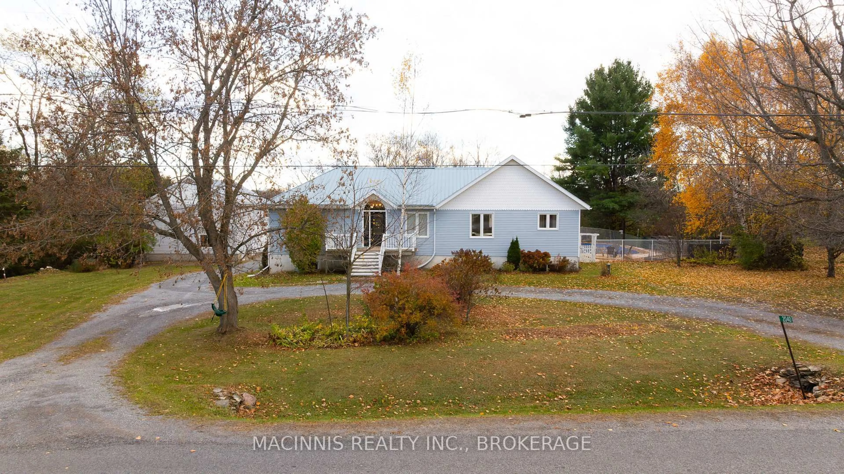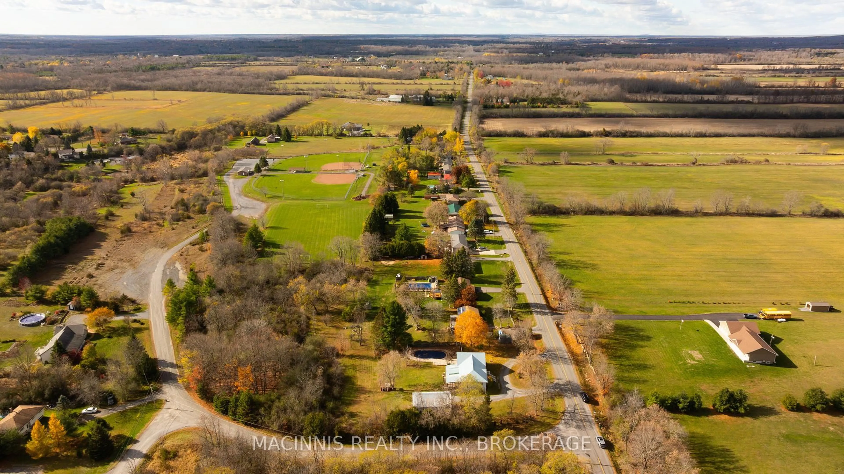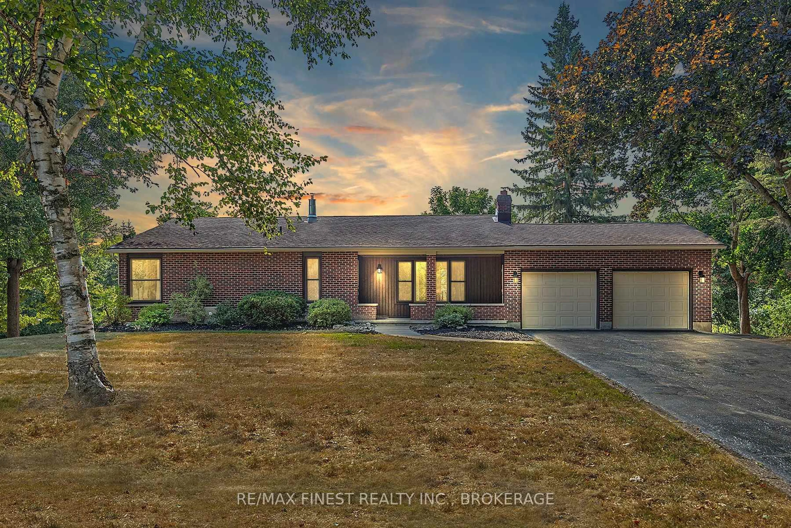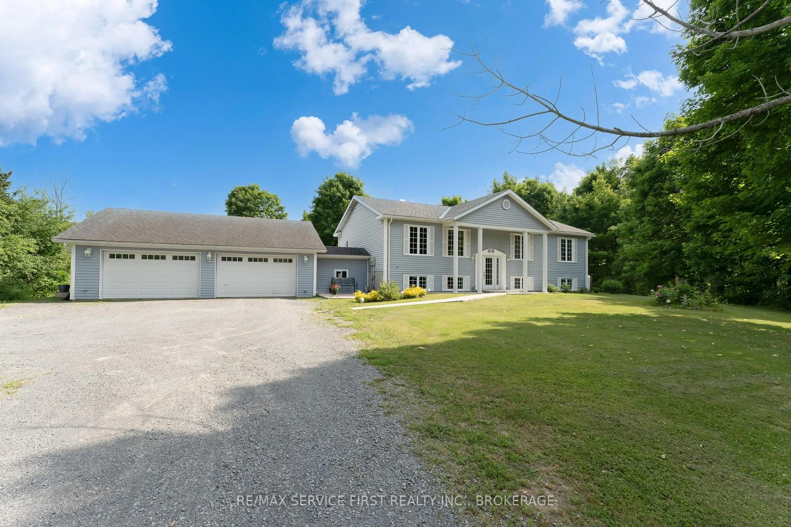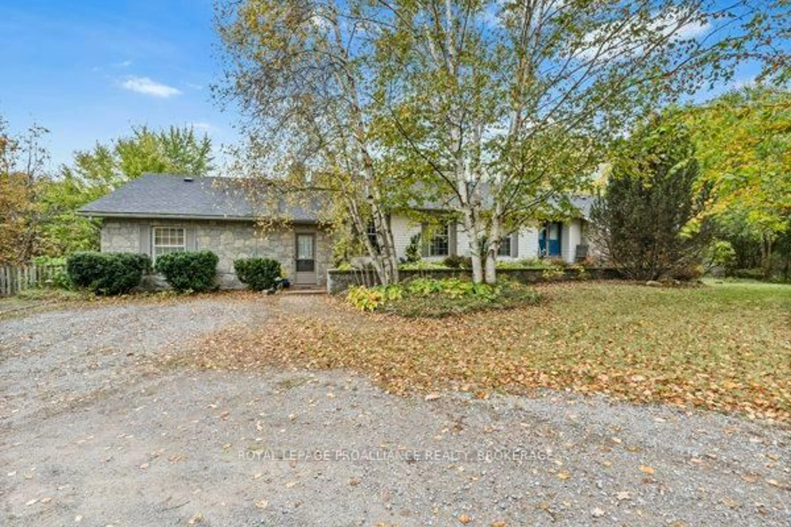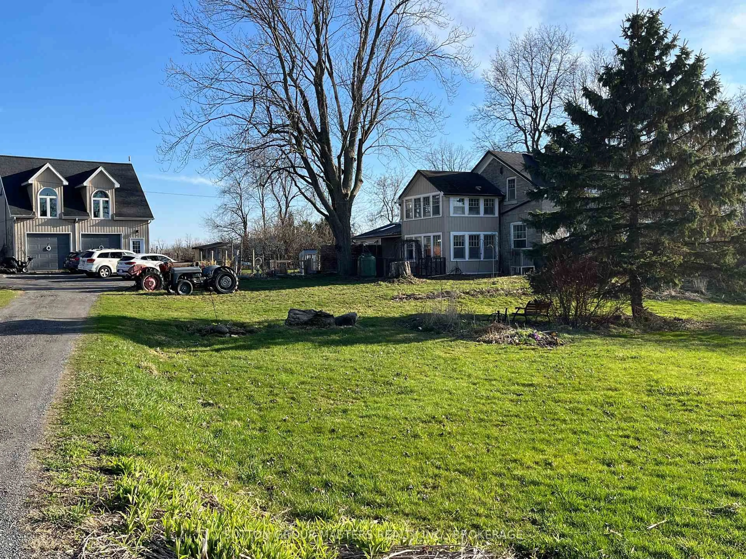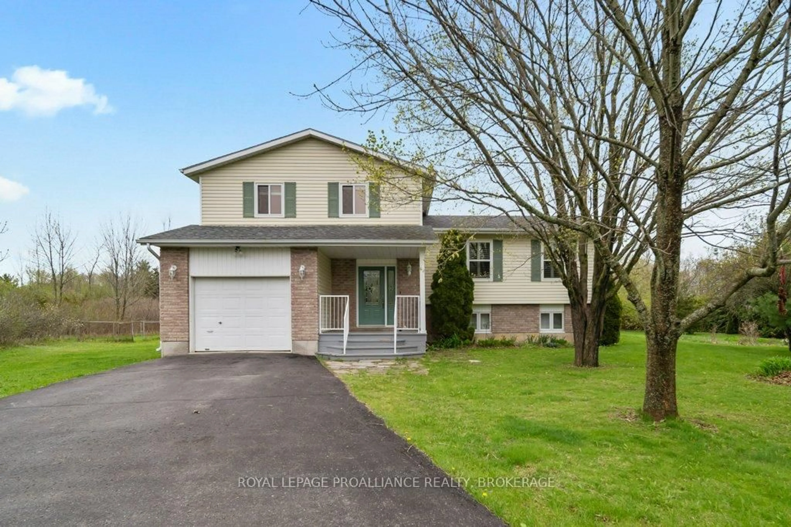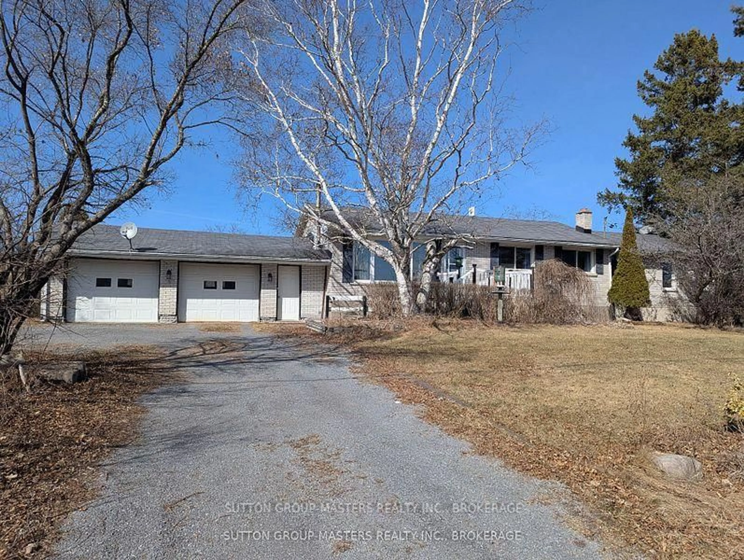2040 Keeley Rd, Sydenham, Ontario K0H 2T0
Contact us about this property
Highlights
Estimated valueThis is the price Wahi expects this property to sell for.
The calculation is powered by our Instant Home Value Estimate, which uses current market and property price trends to estimate your home’s value with a 90% accuracy rate.Not available
Price/Sqft$458/sqft
Monthly cost
Open Calculator
Description
Been thinking about making a move? Look at what this property has to offer -pound for pound, this one's a winner! Just imagine what this would cost to build!Built in 2004, this solid elevated bungalow delivers comfort, quality, and versatility on a private lot just 15 minutes to Hwy 401 and under 30 minutes to CFB Kingston. Designed for both function and freedom, the open-concept layout features vaulted ceilings, a bright bay window, and garden doors leading to a large deck overlooking the inground pool and deep backyard with a walking trail that connects directly to acres of parkland. This could be where your future Blue Jay takes their first swing!The main floor offers 3 spacious bedrooms, including a primary suite with ensuite bath and direct deck access, plus main-floor laundry. The full-height finished walkout basement adds 2 more bedrooms, a dedicated office, and a large rec room with fireplace- ready for a potential third bath and laundry setup, making it ideal for guests, family, or an in-law configuration. Ideal for multi-generational living.Built to last with an ICF foundation, metal roof, and vinyl casement windows, this home runs on a new 2024 Heat Pump for Heat, Air Conditioning, plus an HRV system for efficient year-round comfort. Power and practicality are covered with a 200-amp electrical panel, generator plug, and an impressive almost 1,000 sq ft garage featuring 100-amp service, 220 plug, and a second-floor loft, adding another approx. 800 sq ft of space, perfect for a workshop, studio, or future living area.2017 septic tank, central vac, owned 40-gallon hot-water tank, fireplace (2019), and a 2-year-old pool pump. High-speed internet is active, with Bell Fibe said to be making its way to Keeley Road.Durability, efficiency, and outdoor living- all in one exceptional package just minutes from Sydenham's schools, beach, trails, and ball park.
Property Details
Interior
Features
Exterior
Features
Parking
Garage spaces 2
Garage type Detached
Other parking spaces 10
Total parking spaces 12
Property History
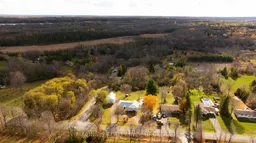 37
37

