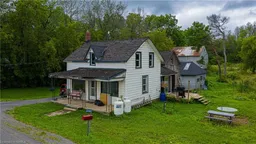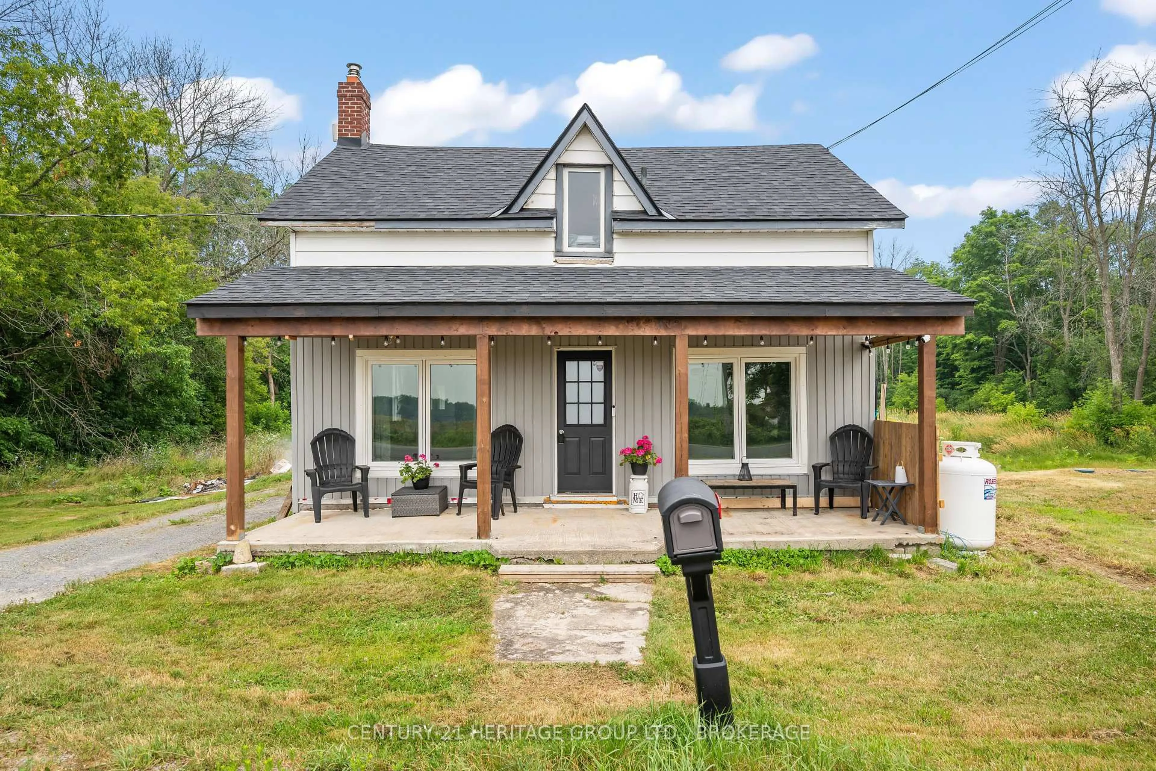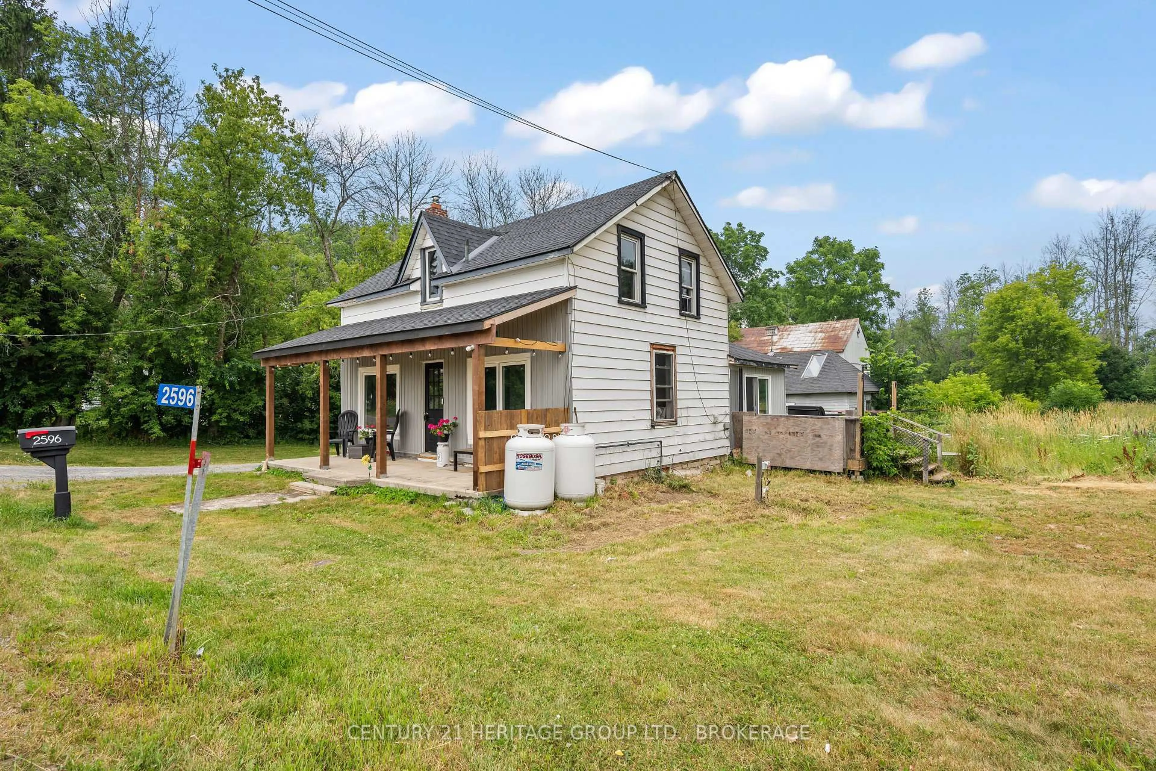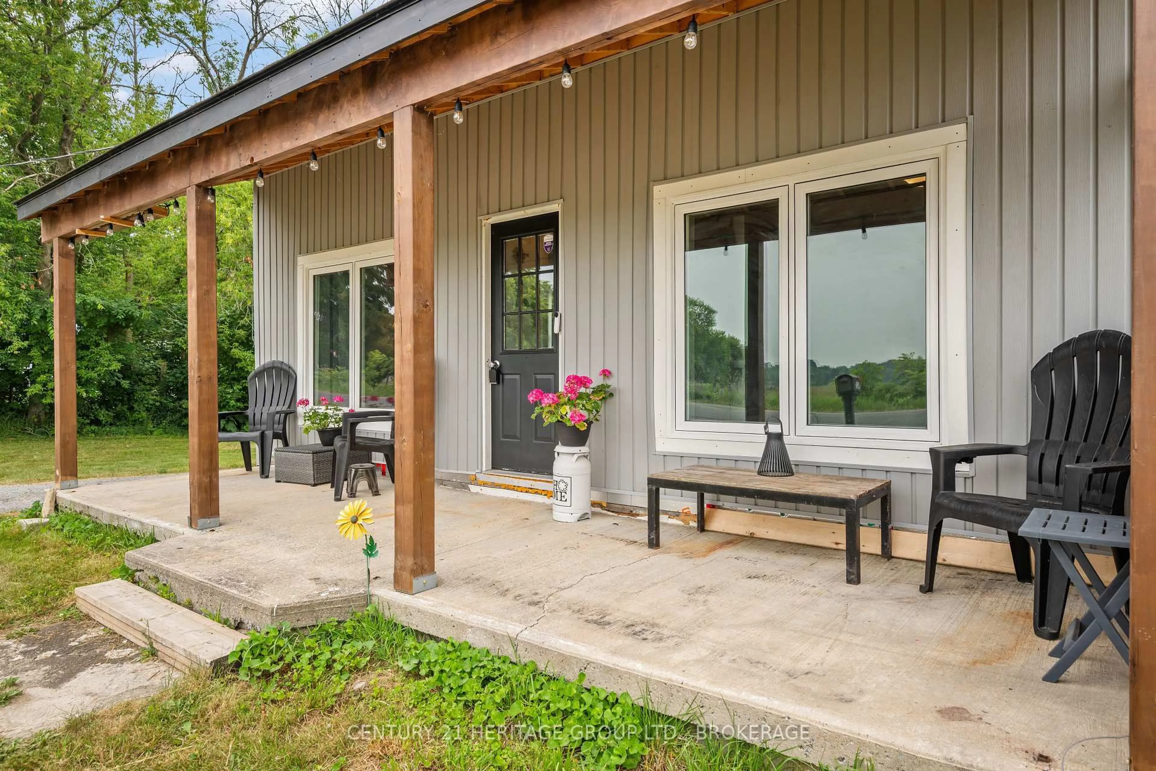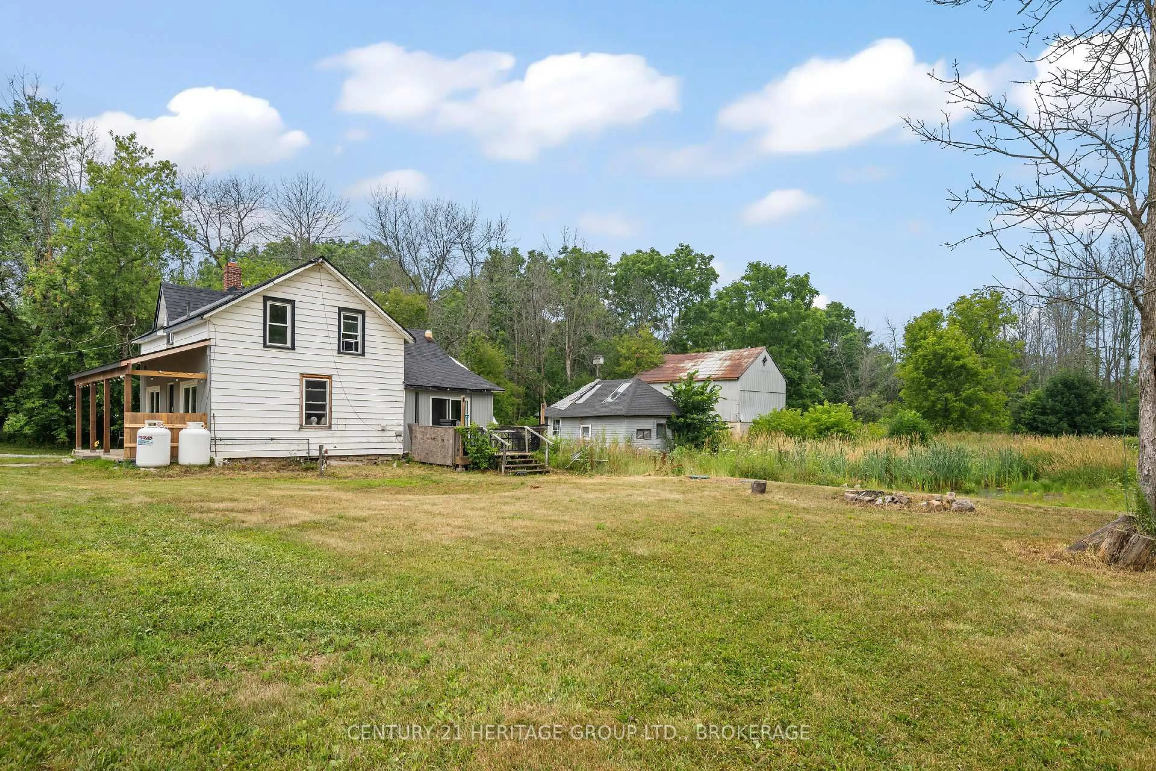2596 Washburn Rd, Inverary, Ontario K0H 1X0
Contact us about this property
Highlights
Estimated valueThis is the price Wahi expects this property to sell for.
The calculation is powered by our Instant Home Value Estimate, which uses current market and property price trends to estimate your home’s value with a 90% accuracy rate.Not available
Price/Sqft$315/sqft
Monthly cost
Open Calculator
Description
Charming Country Property with Endless Potential, Just Minutes from Hwy 401! Welcome to this inviting 3-bedroom, 2-bathroom home nestled on nearly 3 acres of picturesque land, complete with a serene pond and a massive barn perfect for hobbies, storage, or your next creative project. Ideal for first-time home buyers or handy individuals looking to customize their dream home, this property offers a solid option with numerous updates already completed. Enjoy peace of mind with a new roof (2023), new siding on the front and side of the home, and mostly new windows that brighten the space with natural light. A pellet stove (installed 2024) adds cozy charm to the main living area, while a propane hookup for a gas stove is ready for culinary enthusiasts. Stay connected with Bell Fibe available in the area, and enjoy clean, high-quality water thanks to a new water treatment system installed in 2023. Whether you're sipping coffee, watching the sunrise on your front porch, tinkering in the barn, or enjoying an evening skate on the pond in the winter, this property offers a lifestyle full of opportunity. Located just an 11-minute drive to Highway 401, commuting is a breeze while you still enjoy the peace and privacy of rural living. Don't miss your chance to make this charming country retreat your own book your showing today!
Property Details
Interior
Features
Main Floor
Family
5.76 x 3.2Kitchen
3.58 x 2.87Dining
3.58 x 2.66Mudroom
3.58 x 1.96Exterior
Features
Parking
Garage spaces 1
Garage type Detached
Other parking spaces 5
Total parking spaces 6
Property History
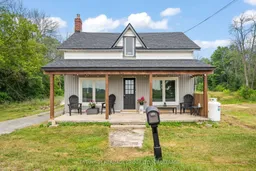 38
38