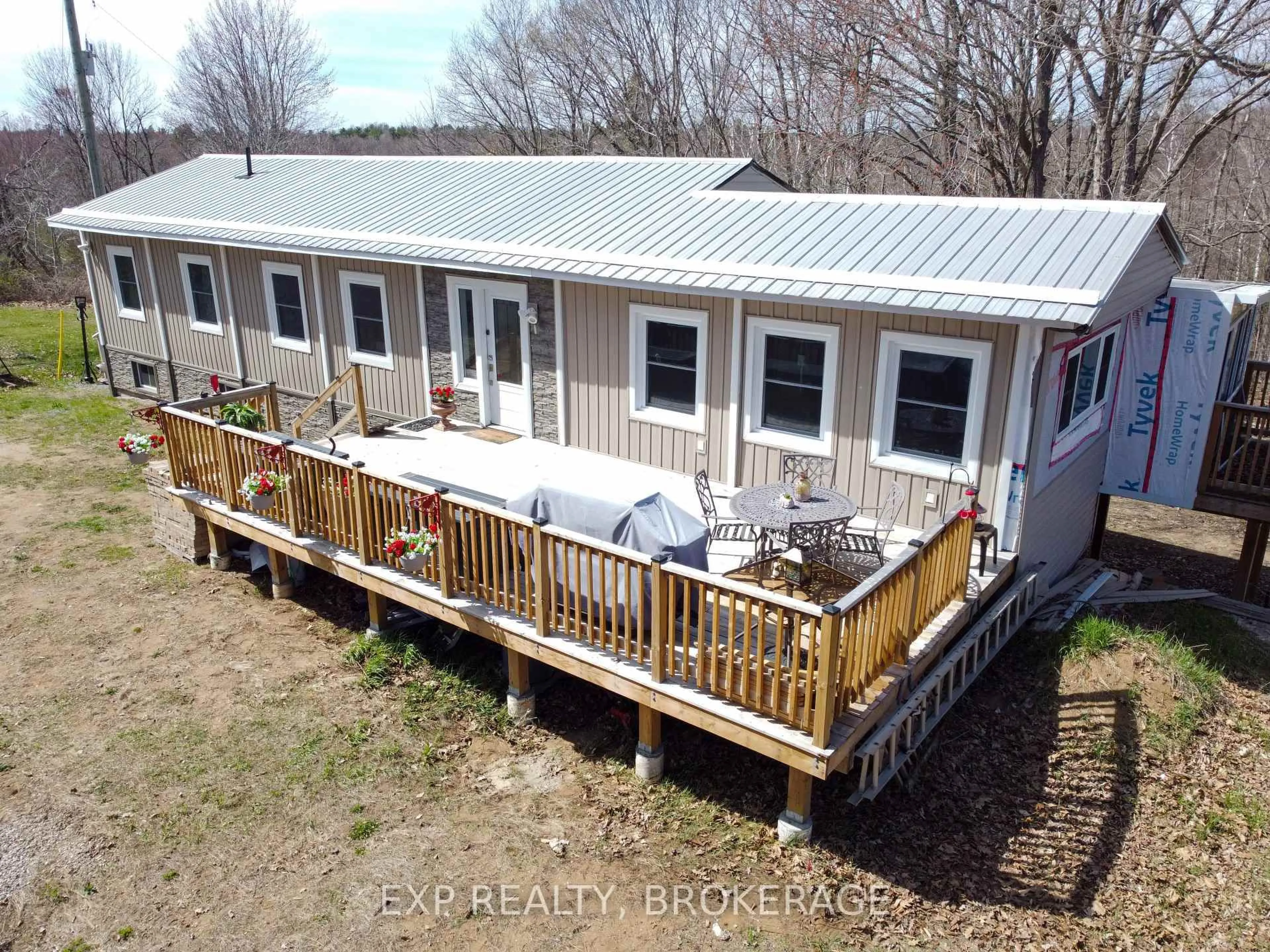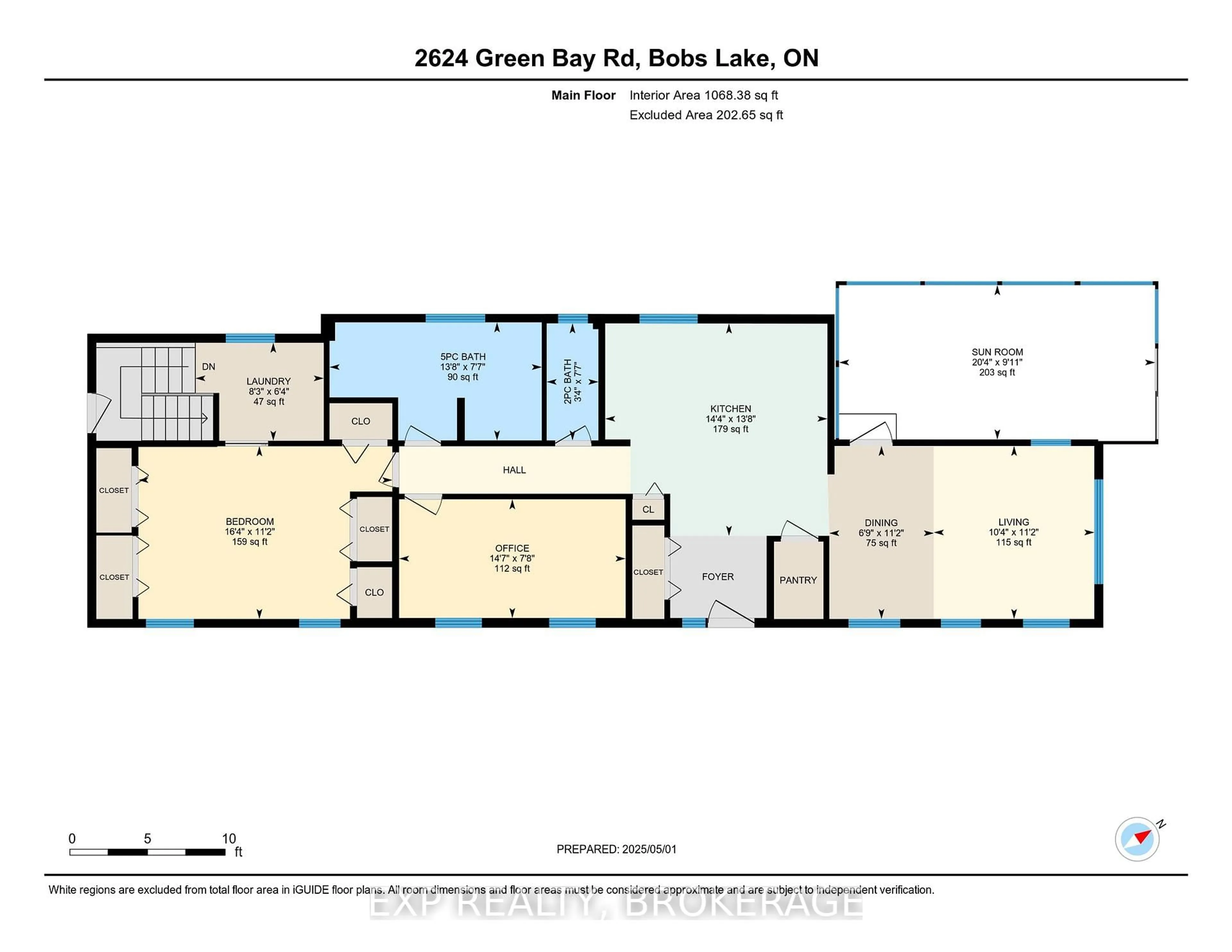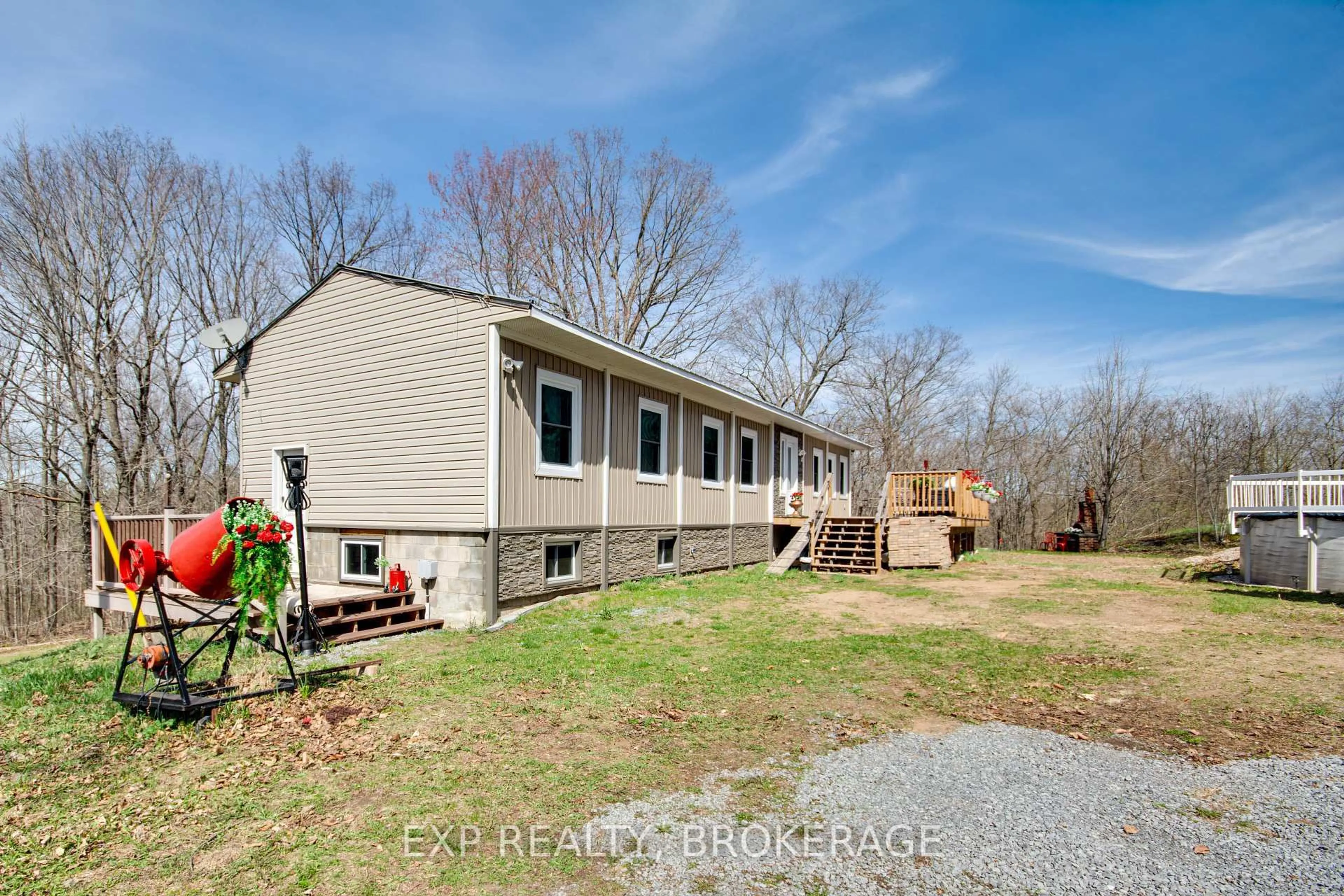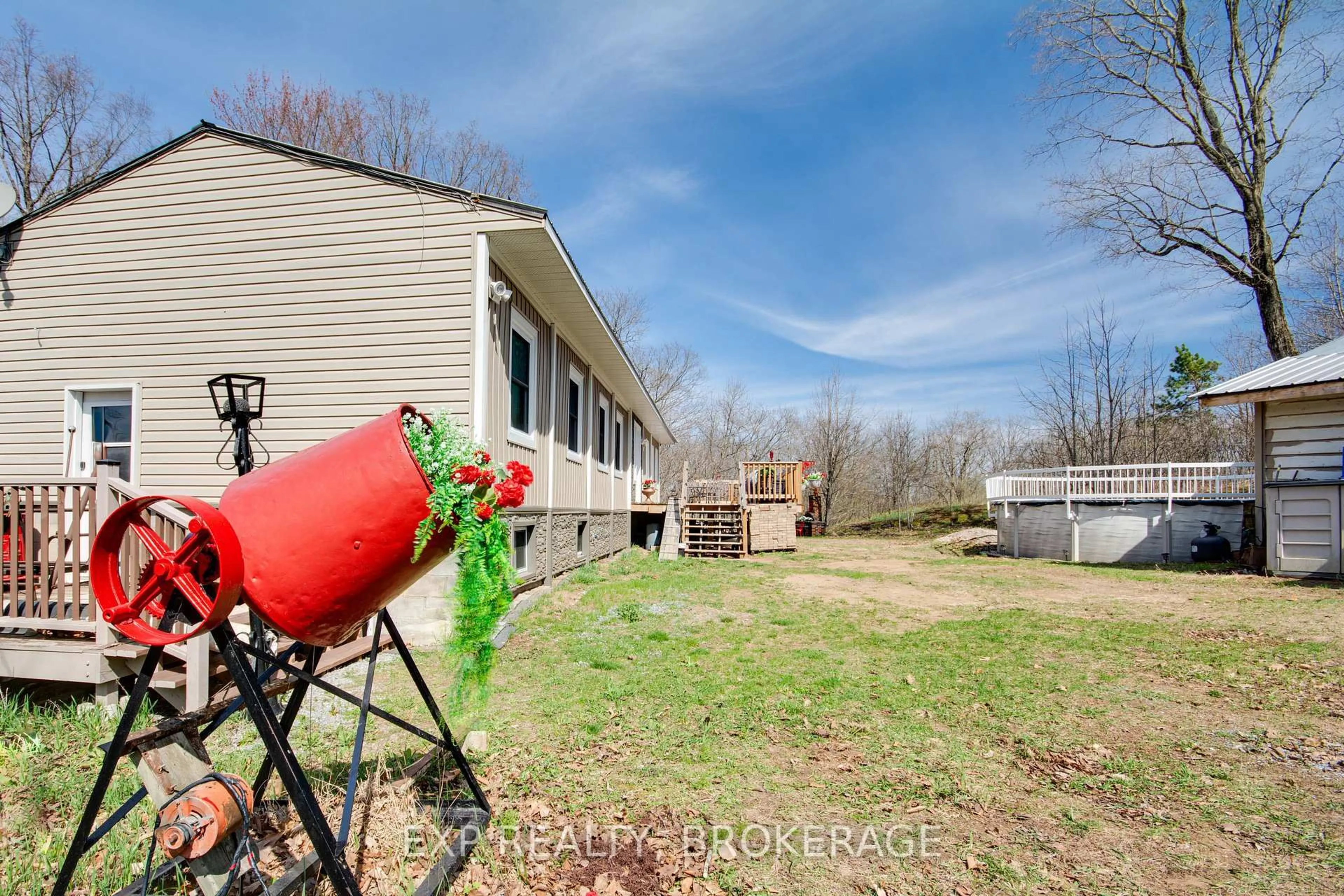2624 Green Bay Rd, Tichborne, Ontario K0H 2V0
Contact us about this property
Highlights
Estimated ValueThis is the price Wahi expects this property to sell for.
The calculation is powered by our Instant Home Value Estimate, which uses current market and property price trends to estimate your home’s value with a 90% accuracy rate.Not available
Price/Sqft$525/sqft
Est. Mortgage$1,932/mo
Tax Amount (2024)$1,419/yr
Days On Market4 days
Description
Discover Scenic Country Living in a Renovated Home! Ideal for those seeking space, peace, and a country lifestyle. Nestled on a treed 2-acre lot, only minutes from multiple lakes and set well back from the road, this quiet and private property offers the perfect setting to unwind, breathe fresh air, and enjoy nature all year round. You would never know this home started its life as a mobile home. Updated inside and out within the last five years, including electrical, plumbing, windows, spray foam insulation, furnace, A/C and more, this move-in ready mobile home features a large primary bedroom with wall to wall closets, a second bedroom including furniture, the kitchen that offers built in oven and microwave, quartz counters, a side by side full size fridge and freezer all included in. The light-filled sunroom is ideal for your morning coffee or a quiet evening read. The laundry room and 1.5 bath completes the main floor living space. Experience the ease of one-level living in a bright, open-concept layout designed for comfort and style while the unfinished basement with high ceiling gives you room to grow or create the space you want or need. Outside, unwind by the above-ground pool, wander through the surrounding woods, or simply soak in the peace, privacy, and natural beauty that surrounds you. With a drilled well with UV filter and septic system in place, this property is ready for full-time living (detached double garage needs repairs). Whether you're searching for a year-round residence or a weekend escape, this mobile home delivers privacy, comfort, and a connection to nature in a beautiful rural setting. Don't miss your chance to own this private retreat -schedule your private showing today and experience the peace and beauty for yourself.
Property Details
Interior
Features
Main Floor
Living
5.2 x 3.4carpet free / Picture Window / Open Concept
Primary
4.99 x 3.3carpet free / His/Hers Closets
2nd Br
4.45 x 2.33Carpet Free
Kitchen
4.36 x 4.17carpet free / B/I Appliances / Centre Island
Exterior
Features
Parking
Garage spaces 2
Garage type Detached
Other parking spaces 8
Total parking spaces 10
Property History
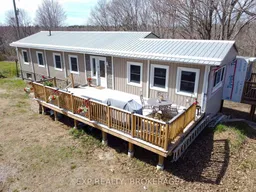 38
38
