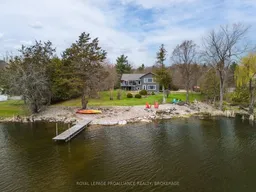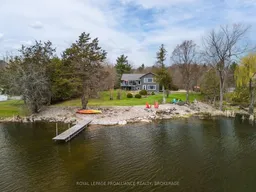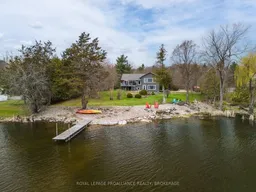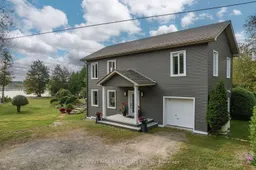A true show-stopper. Nestled on a private stretch of shoreline along Collins Lake, just a short 15-minute drive from Kingston, this lovingly cared for waterfront home offers a rare blend of modern comfort, natural beauty, & flexible living space. Nearly every room captures scenic lake views, including the sun-filled living area with oversized windows & engineered hardwood floors. The heart of the home is a chef-inspired kitchen featuring ivory gold granite countertops, stainless steel appliances, walk-in pantry & an expansive island, all overlooking the great room with soaring ceilings & walkout access to a composite deck. The spacious primary suite enjoys serene water views, a his & her's closet combination & cheater access to the full 5pc bath on the upper level, accompanied by two more generously sized bedrooms. The large lower-level recreation room with in-floor radiant heat (also in the garage) provides additional versatile living space. Extensive updates include a new boiler (2019), roof shingles replaced (2019), new siding (2020), new side door thermo glass (2021), & more. With an abundance of recent upgrades, your own private dock, gentle beach access, & great proximity to town, this is the waterfront lifestyle you've been waiting for.
Inclusions: REFRIGERATOR, STOVE, DISHWASHER, BUILT-IN MICROWAVE, WASHER, DRYER.







