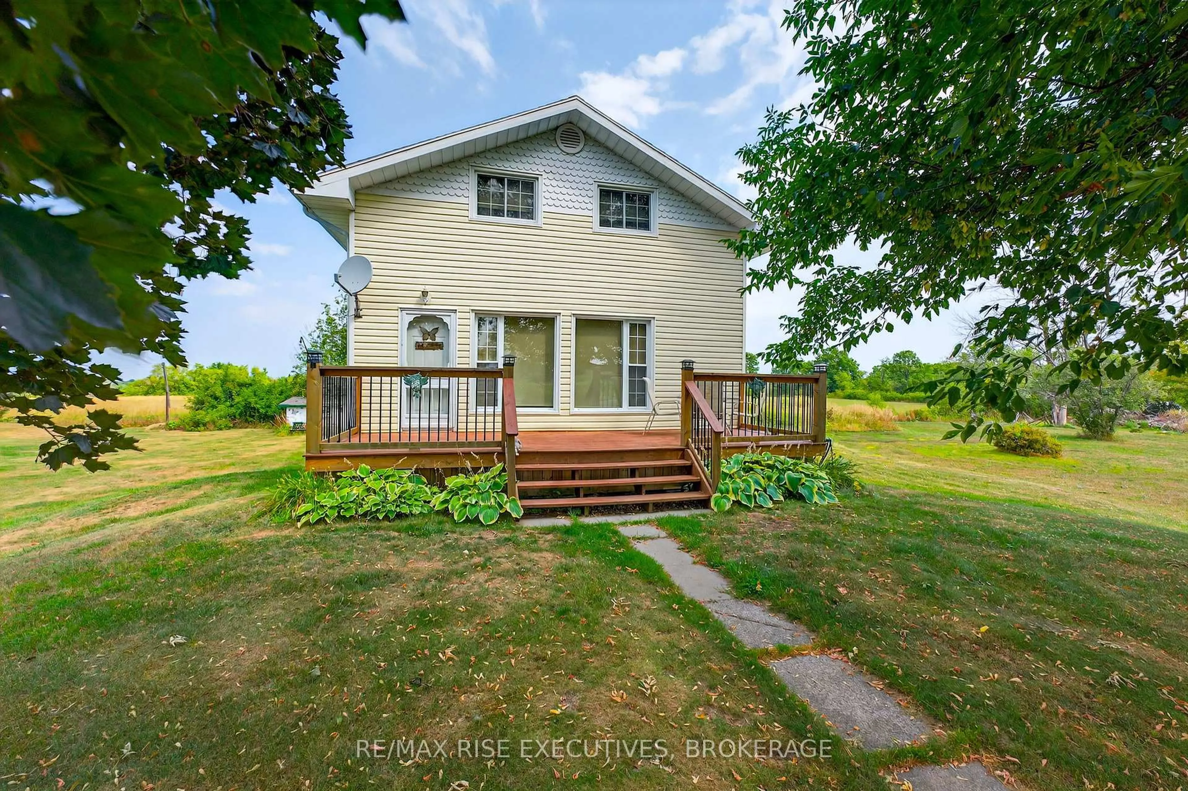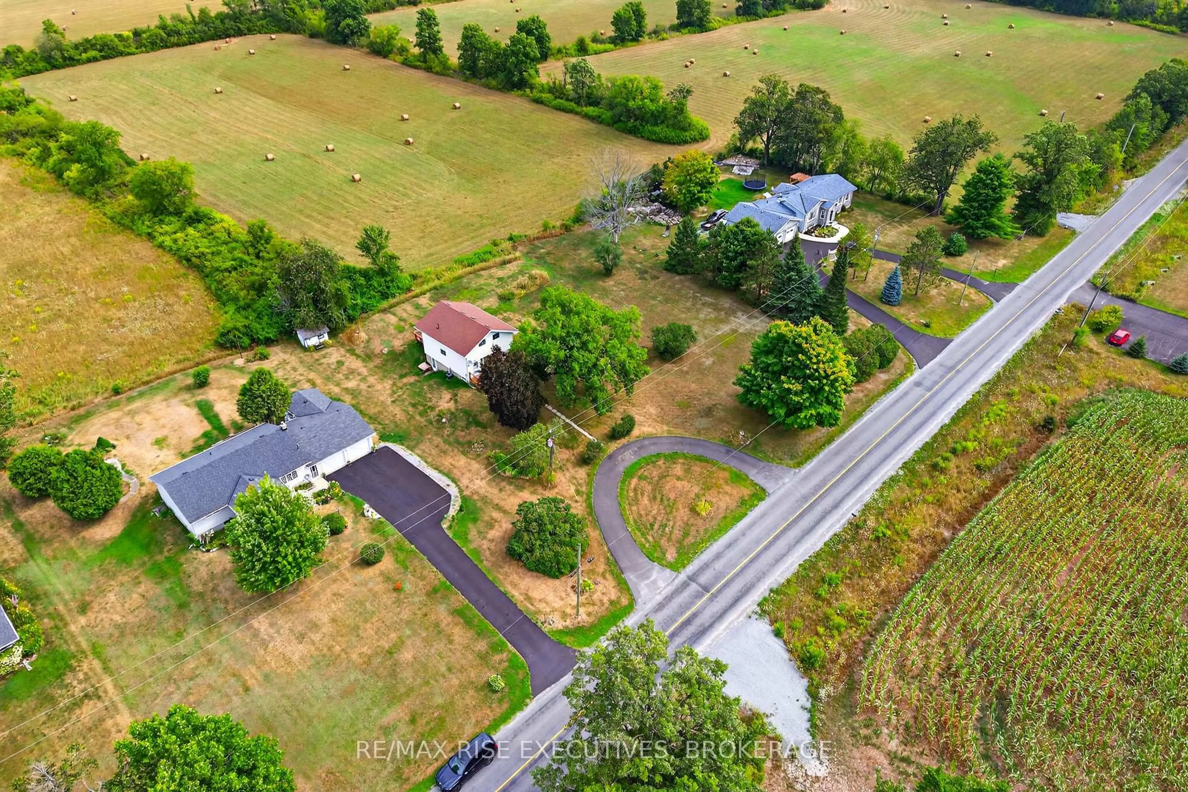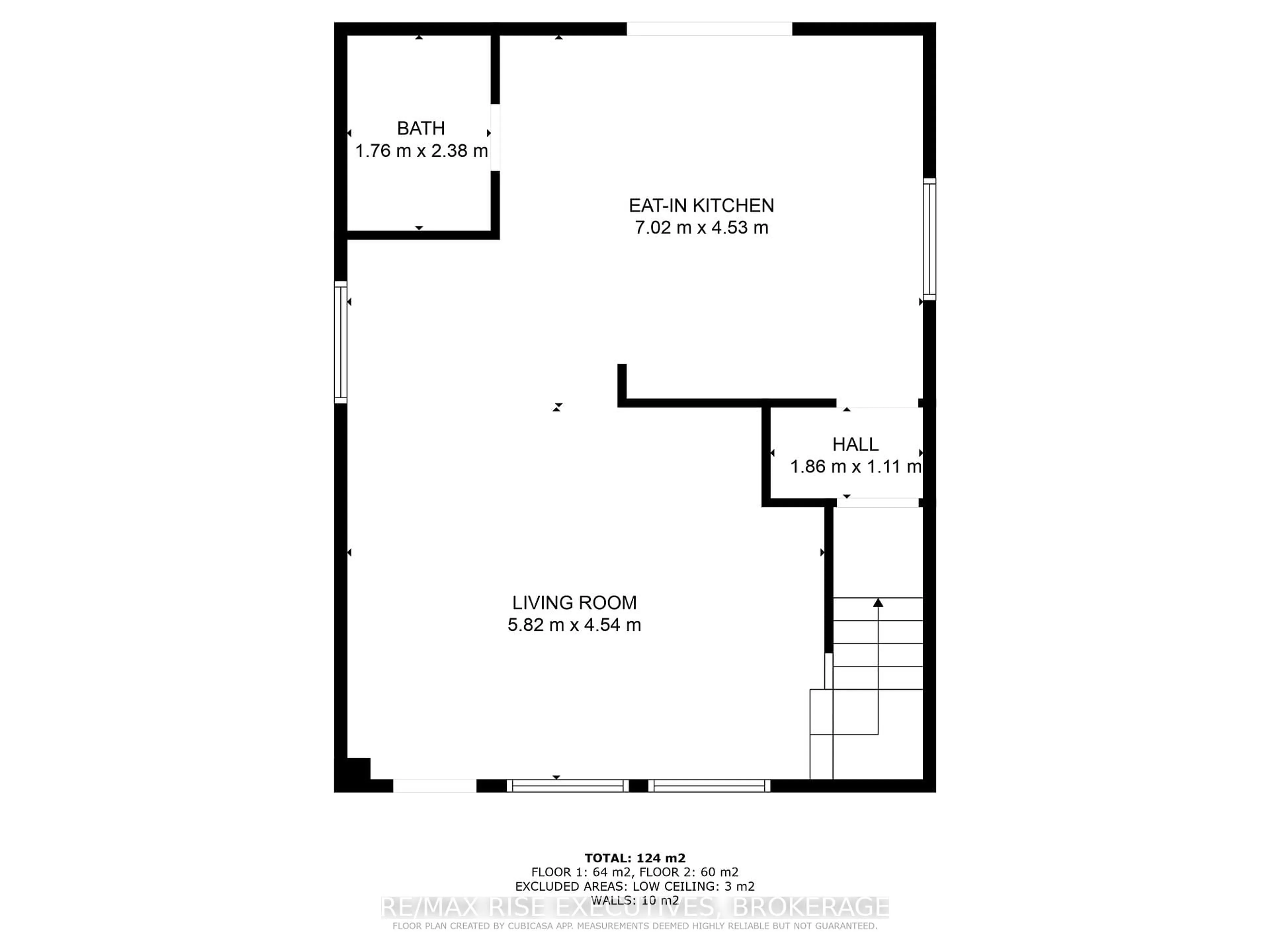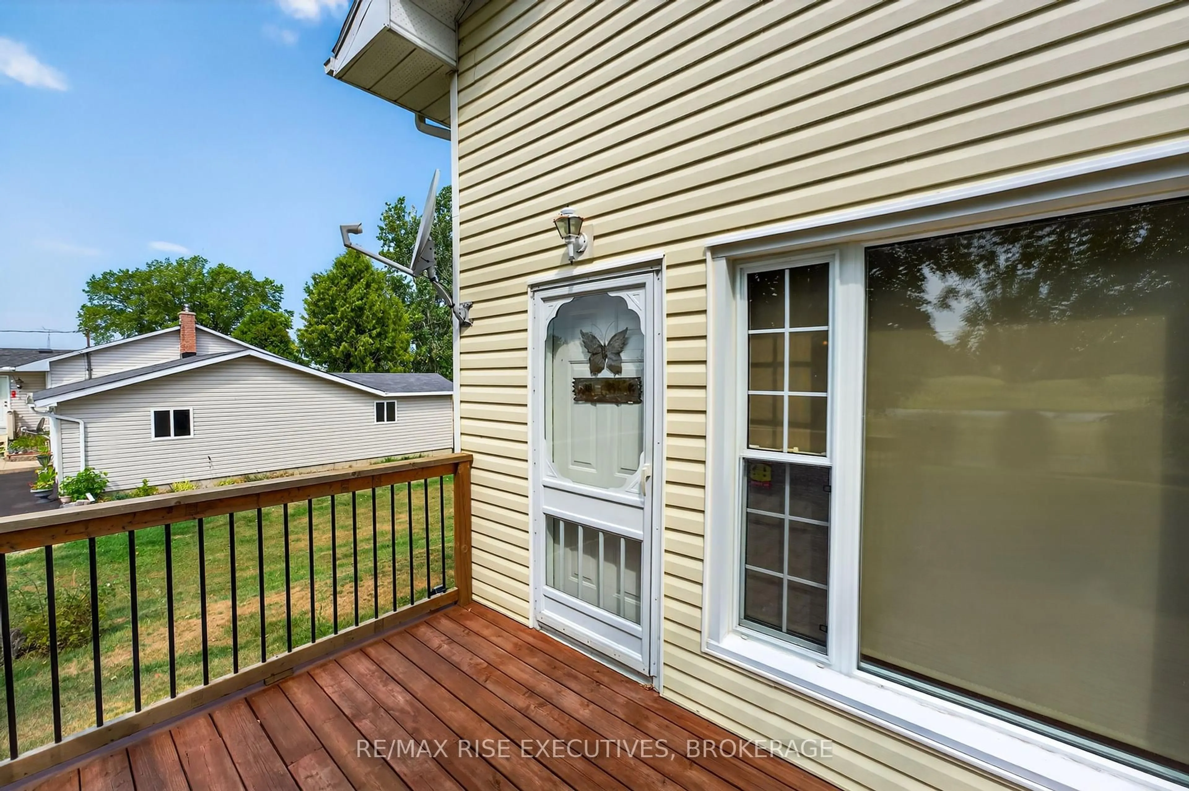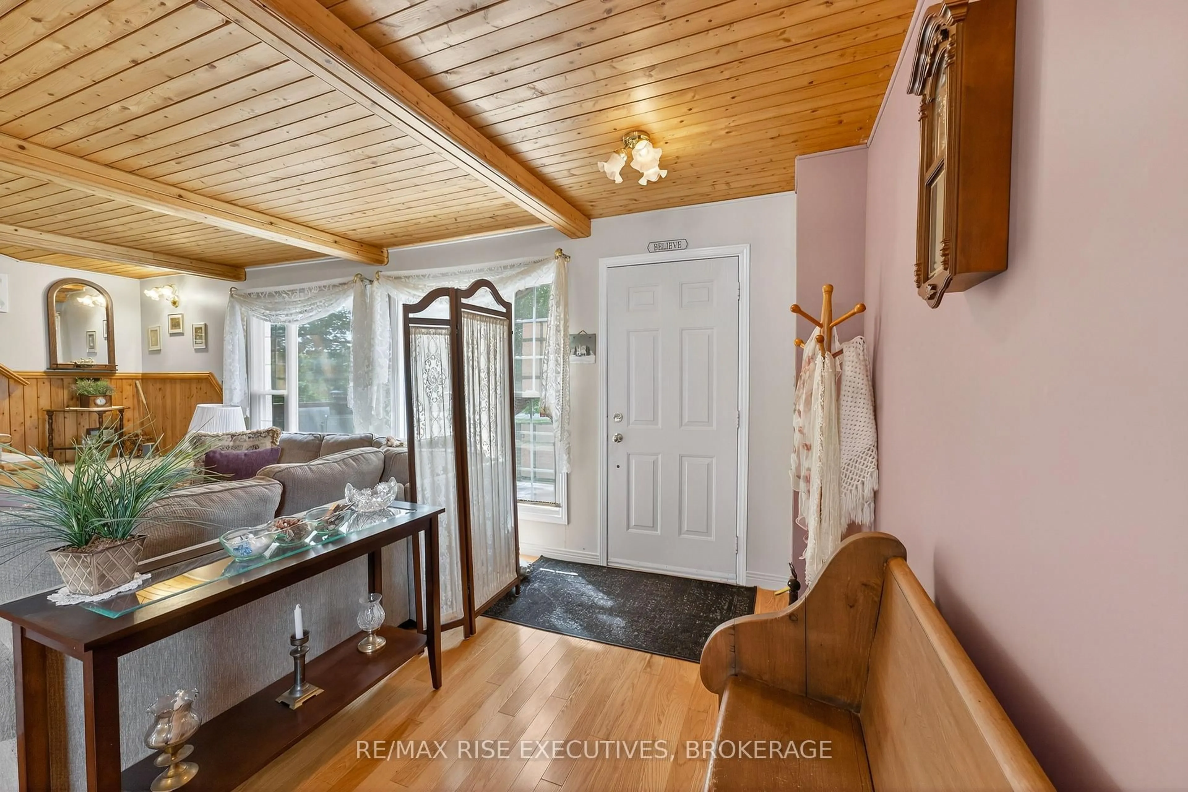3981 Alton Rd, Harrowsmith, Ontario K0H 1V0
Contact us about this property
Highlights
Estimated valueThis is the price Wahi expects this property to sell for.
The calculation is powered by our Instant Home Value Estimate, which uses current market and property price trends to estimate your home’s value with a 90% accuracy rate.Not available
Price/Sqft$374/sqft
Monthly cost
Open Calculator
Description
Incredible value in this country home at 3981 Alton Rd just north of Harrowsmith. Set upon a picturesque doublewide lot, this 1335 sq ft, 2 storey home really feels like home the moment you walk in the door. The hardwood floors and accented pine ceilings deliver the warmth of a family cottage. Many Sunday roasts have been enjoyed in the eat-in kitchen, with classics playing gently in the background. Upstairs there are 3 bedrooms with large windows, as well as a full bath. The 2nd bath is off the kitchen, conveniently paired with the laundry room. Outside the front, we have a large deck in like new condition - perfect for sipping on a morning coffee. Or slip out to the back deck for extra privacy and enjoy the expansive views of farmers field. The basement is unfinished but is full height, and also includes a walkout so there is much potential down there. The propane furnace is only 6 years old and a brand new UV water system was just installed by Jeff Byron. Barely 20 minutes from the 401, and a 2 minute drive into Harrowsmith this truly is country style living at an affordable price.
Property Details
Interior
Features
Main Floor
Living
5.82 x 4.54Kitchen
7.02 x 4.53Bathroom
1.76 x 2.38Exterior
Features
Parking
Garage spaces -
Garage type -
Total parking spaces 4
Property History
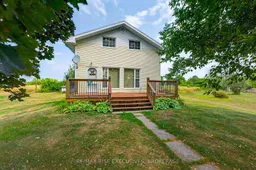 44
44
