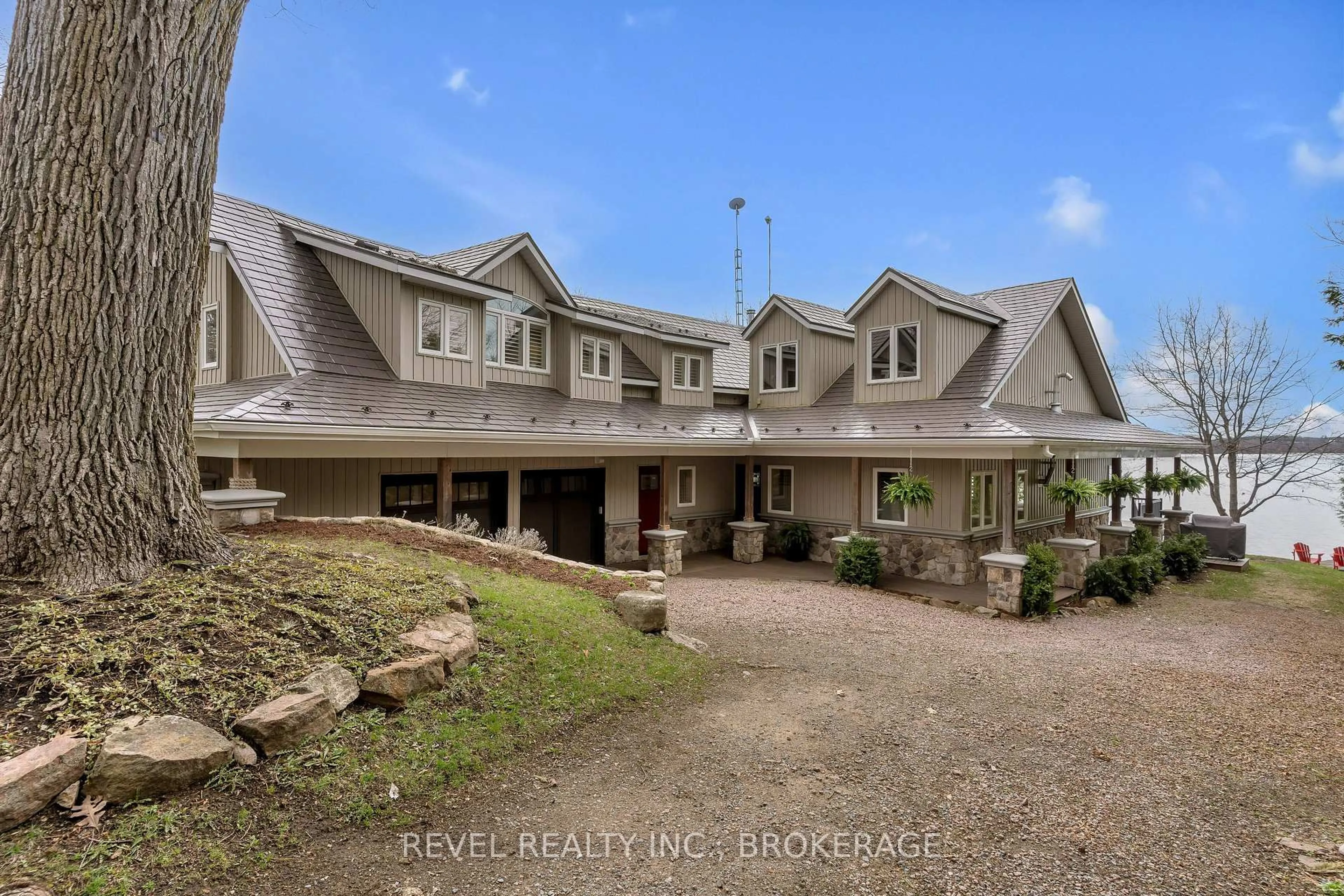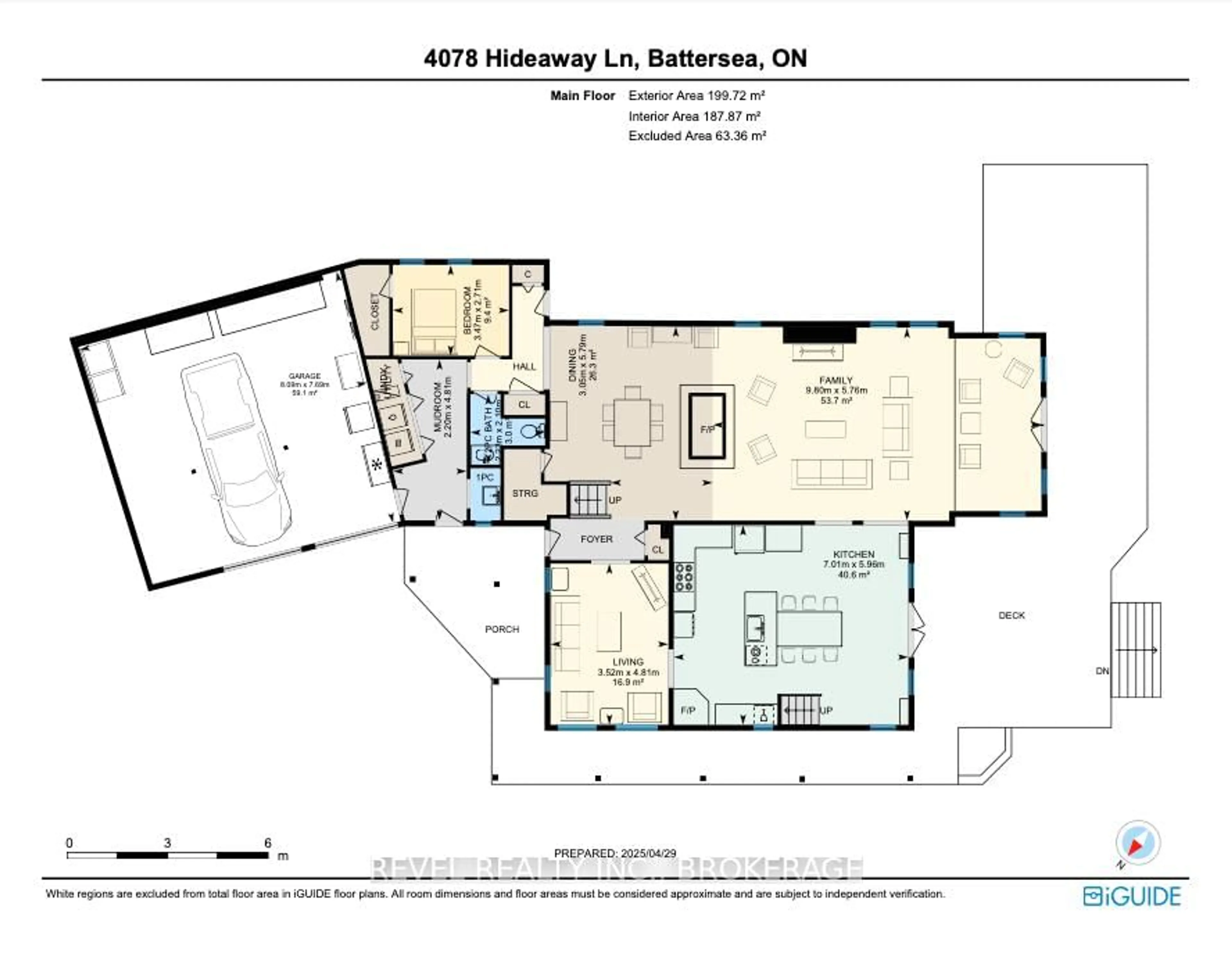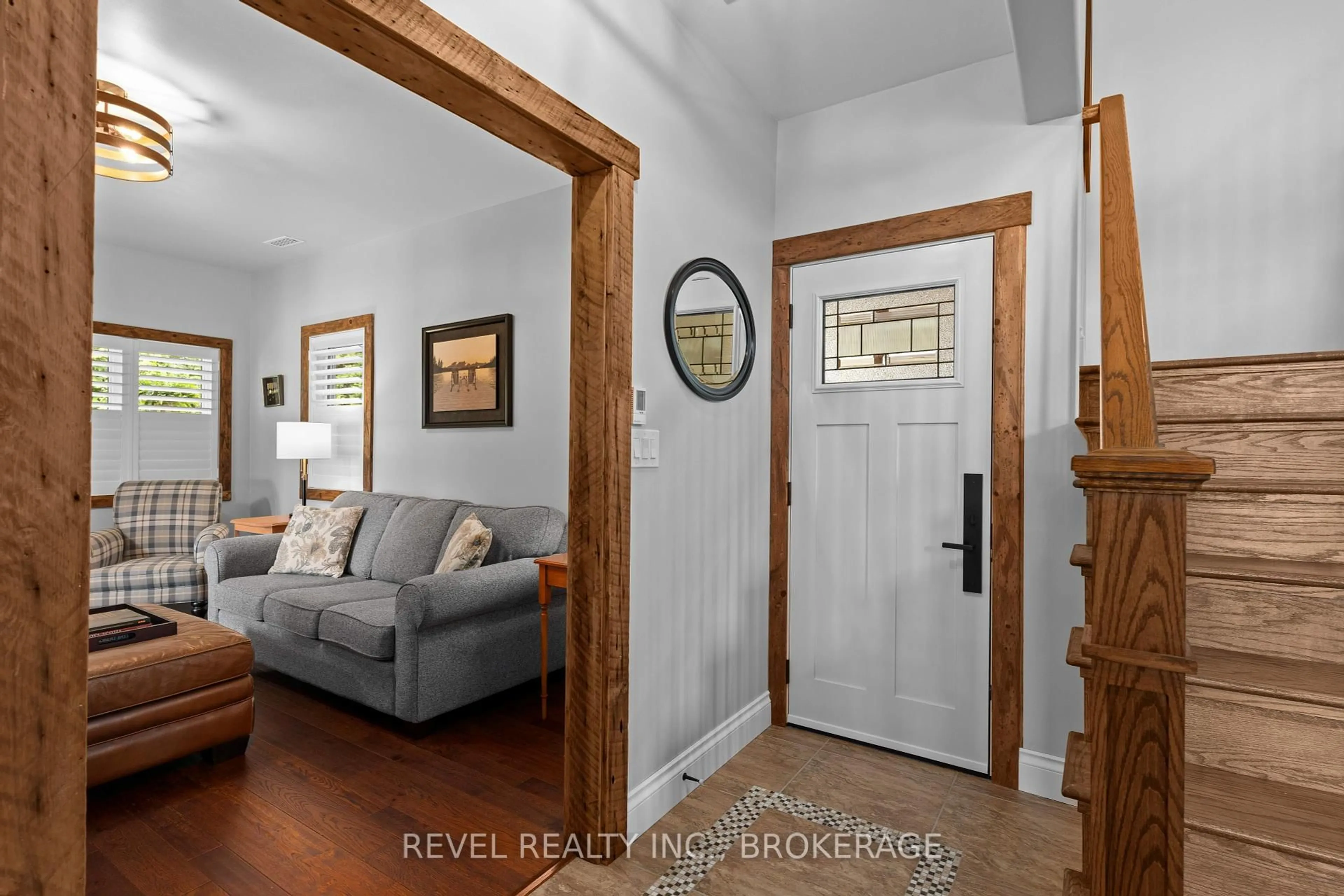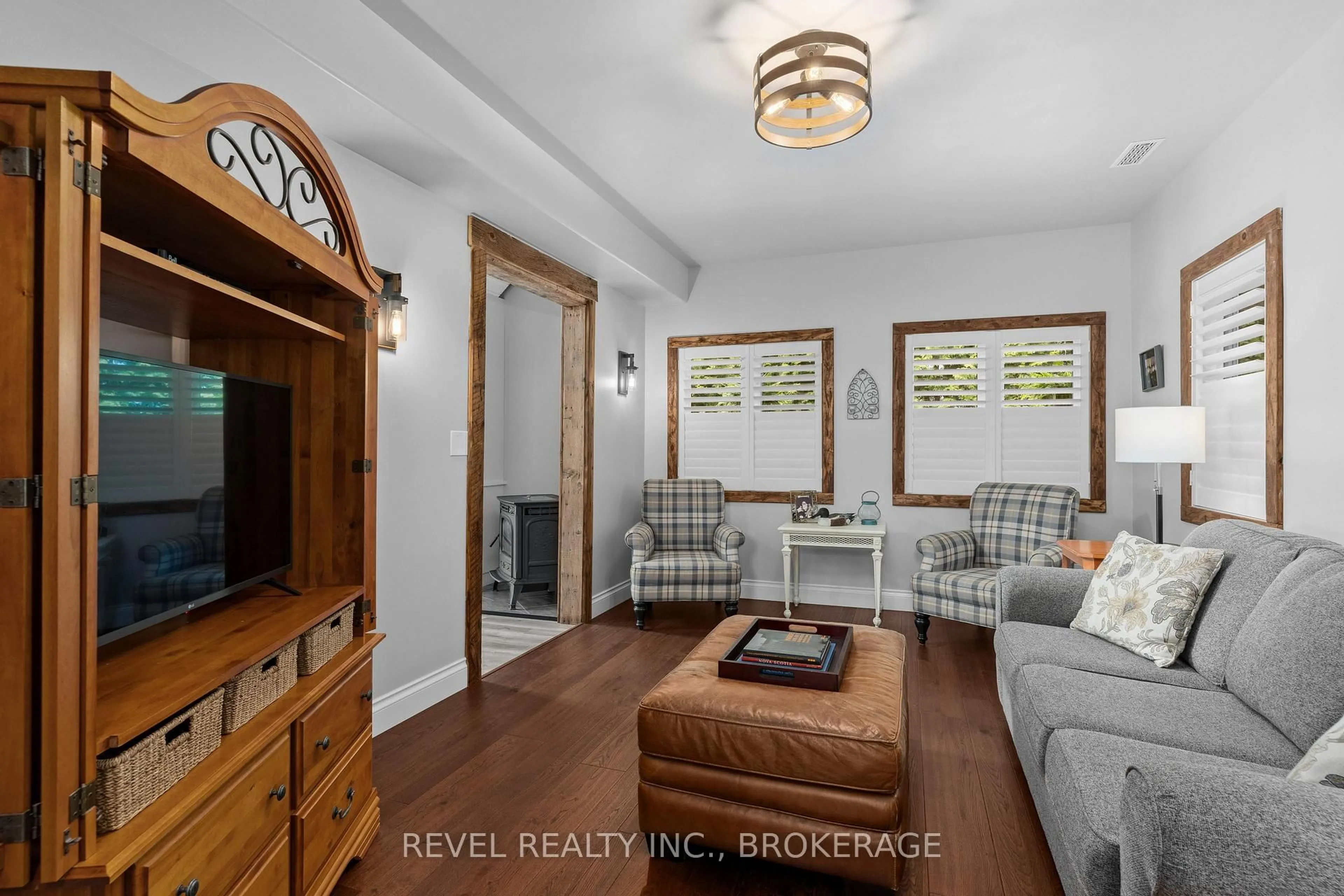4078 Hideaway Lane, Battersea, Ontario K0H 1H0
Contact us about this property
Highlights
Estimated ValueThis is the price Wahi expects this property to sell for.
The calculation is powered by our Instant Home Value Estimate, which uses current market and property price trends to estimate your home’s value with a 90% accuracy rate.Not available
Price/Sqft$464/sqft
Est. Mortgage$6,442/mo
Tax Amount (2024)$5,197/yr
Days On Market5 days
Description
4078 Hideaway Lane, Battersea! Luxury Waterfront Living on Dog Lake. Tucked away on a private lane and nestled along the tranquil shores of Dog Lake, this remarkable 3-bedroom, 3-bathroom waterfront property offers a rare blend of luxury, comfort, and natural beauty. With over 3,000 sq. ft. of thoughtfully designed living space, 4078 Hideaway Lane is a refined retreat perfect for both year-round living and upscale weekend escapes. Inside, the open-concept layout is flooded with natural light through expansive windows that frame uninterrupted lake views. Vaulted ceilings, exposed beams and elegant finishes elevate the main living areas, a grand 22 ' fieldstone floor to ceiling wood burning fireplace at the heart of them home, while the custom open concept, fully updated kitchen opens seamlessly to a spacious deck ideal for entertaining or enjoying quiet sunset dinners. The primary suite is a true sanctuary, featuring a large ensuite and walk-in closet. Every corner of this home reflects quality craftsmanship and care, with tasteful, modern updates throughout that enhance both form and function. Step outside to experience the best of lakeside living a professionally landscaped waterfront, private lift dock, and low-maintenance Trex composite decking all contribute to a truly effortless outdoor lifestyle. Located on the Rideau Canal system, Dog Lake offers endless boating and recreation options, while still being just 20 minutes from Kingston. Don't miss your opportunity to view this stunning home.
Property Details
Interior
Features
Main Floor
Mudroom
4.81 x 2.2Bathroom
2.1 x 2.23Br
2.71 x 3.47Dining
5.79 x 3.05Exterior
Features
Parking
Garage spaces 2
Garage type Attached
Other parking spaces 8
Total parking spaces 10
Property History
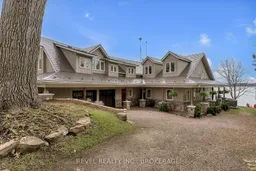 50
50
