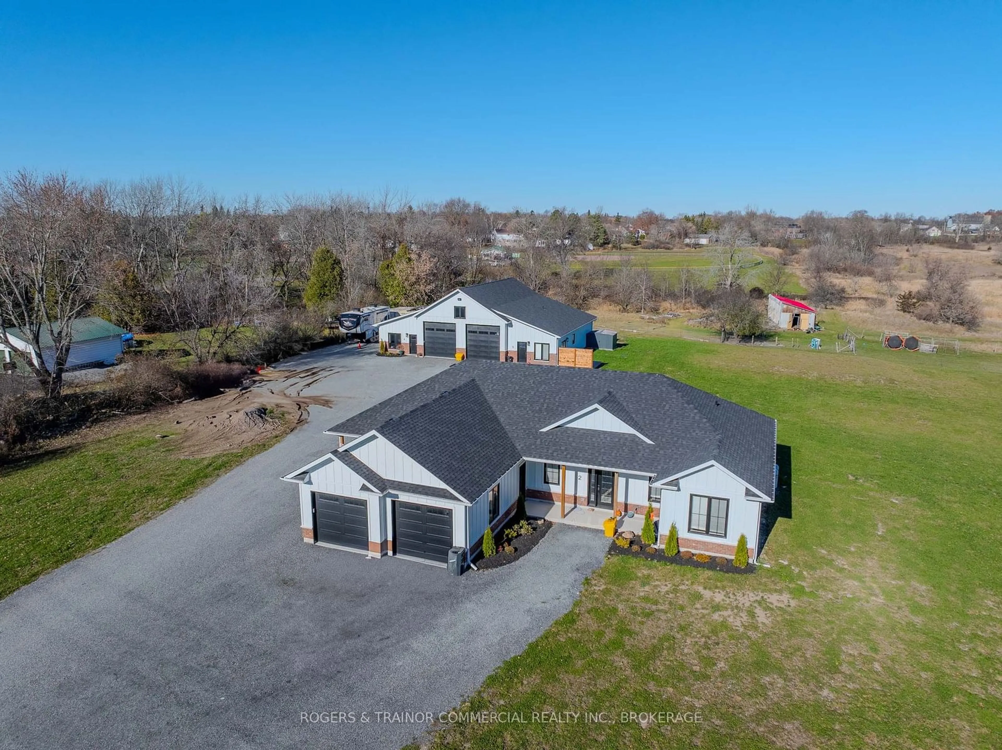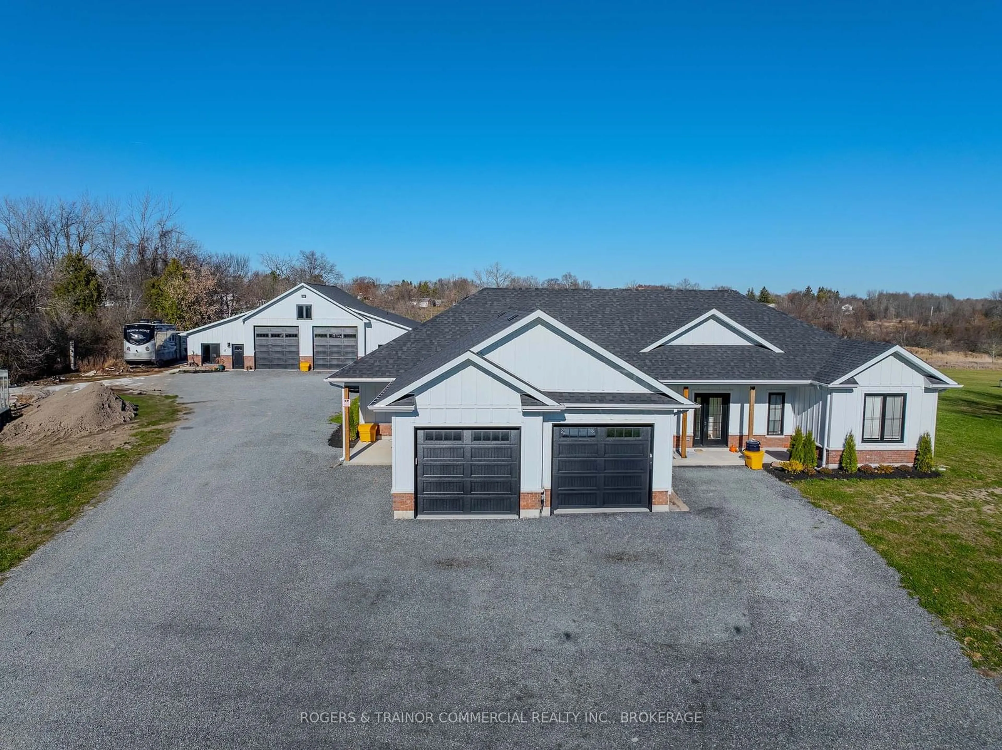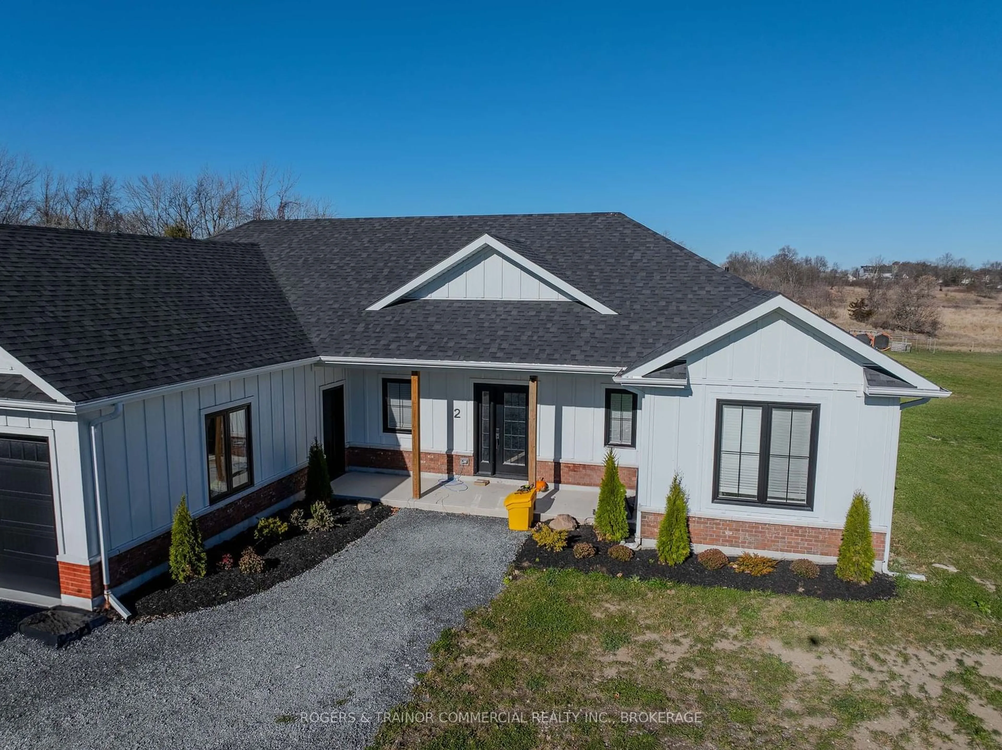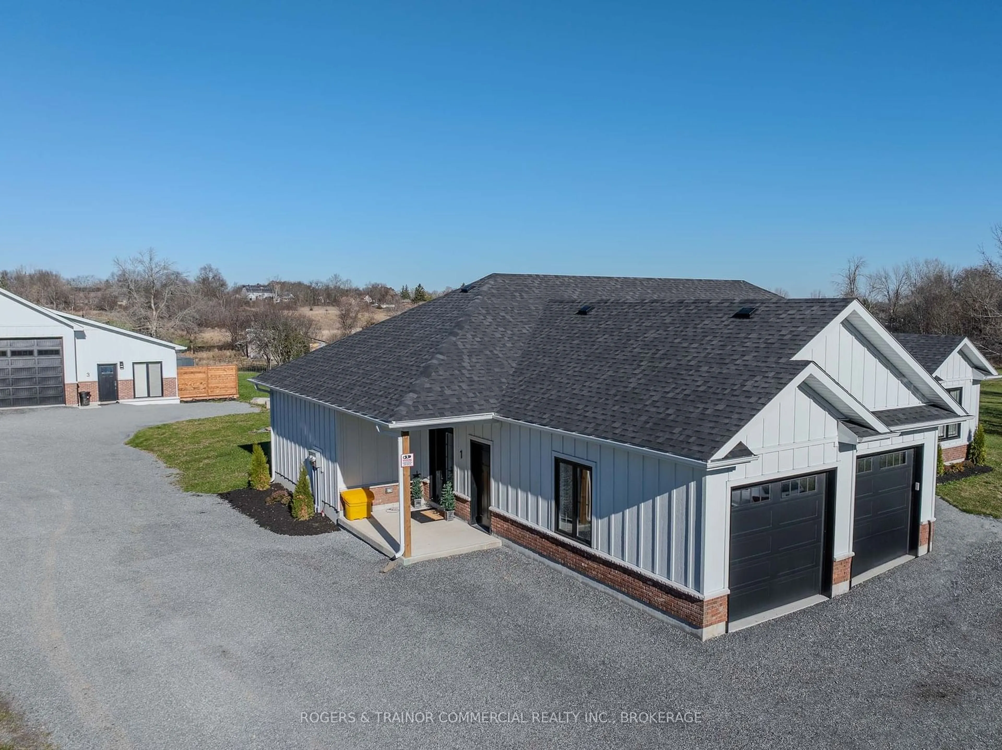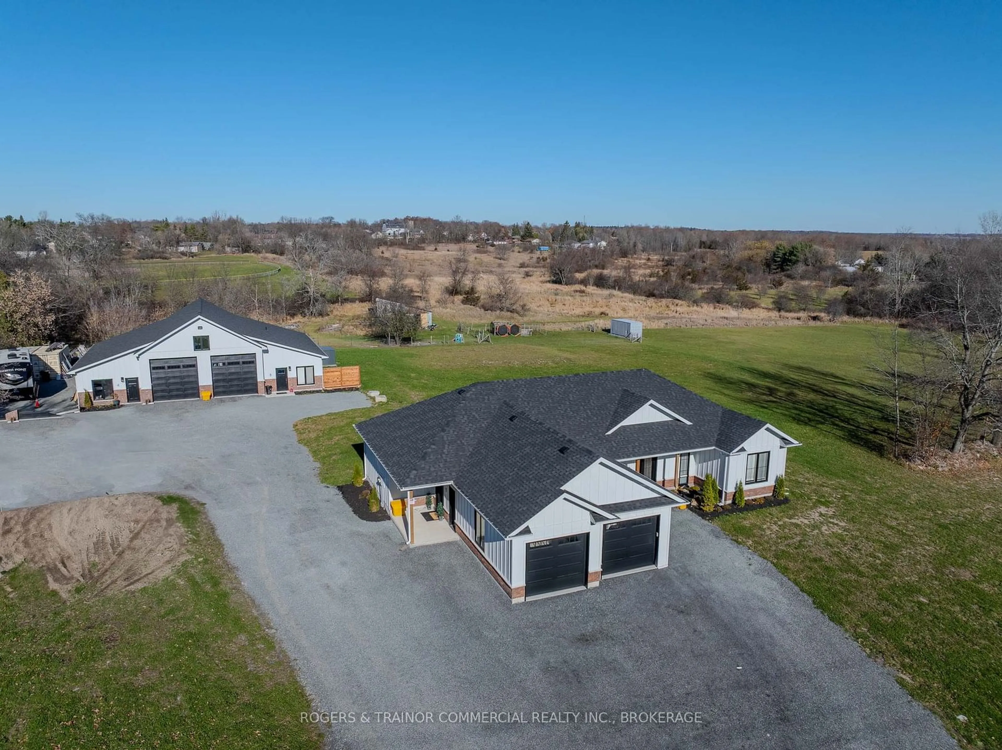
4100 Moreland Dixon Rd, Inverary, Ontario K0H 1X0
Contact us about this property
Highlights
Estimated ValueThis is the price Wahi expects this property to sell for.
The calculation is powered by our Instant Home Value Estimate, which uses current market and property price trends to estimate your home’s value with a 90% accuracy rate.Not available
Price/Sqft-
Est. Mortgage$6,313/mo
Tax Amount (2024)-
Days On Market144 days
Description
Spacious Single-Family Home with Workshop and detached Secondary Suite. Experience the best of rural living at 4100 Moreland-Dixon, located just 10 minutes from Highway 401, north of Kingston, Ontario. Set on a peaceful 2-acre lot, this soon-to-be-converted property offers modern comfort in a picturesque setting. The front building will be transformed into a three-bedroom, two-bathroom single-family home, thoughtfully designed to meet the needs of a growing family or anyone seeking a serene lifestyle. The home features a functional layout with modern finishes and a double-car garage, Attached to the workshop, a two-bedroom secondary suite will remain, providing additional living space for extended family, guests, or rental income opportunities. The workshop itself is a standout feature, boasting a 1,278 SF garage, soaring ceilings, three offices, a 2-piece bathroom, and two oversized 12x12 garage doors. This space is perfect for hobbyists, small business owners, or anyone needing a versatile workspace with ample parking. Located on the edge of Inverary village, the property is close to essential amenities, including the Inverary Golf and Country Club, Ken Garrett Memorial Park, and local shops like the General Store/LCBO and Home Hardware. Whether you're looking for a peaceful family home, space to work and create, or a blend of both, this property offers endless possibilities. Plans are attached for your review.
Property Details
Interior
Features
Exterior
Features
Parking
Garage spaces 4
Garage type Attached
Other parking spaces 4
Total parking spaces 8
Property History
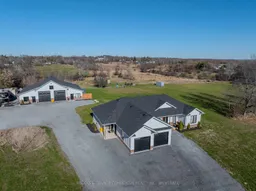 37
37
