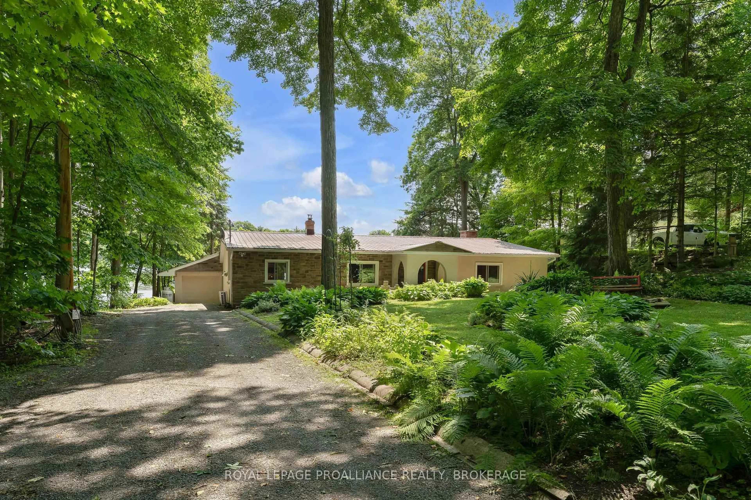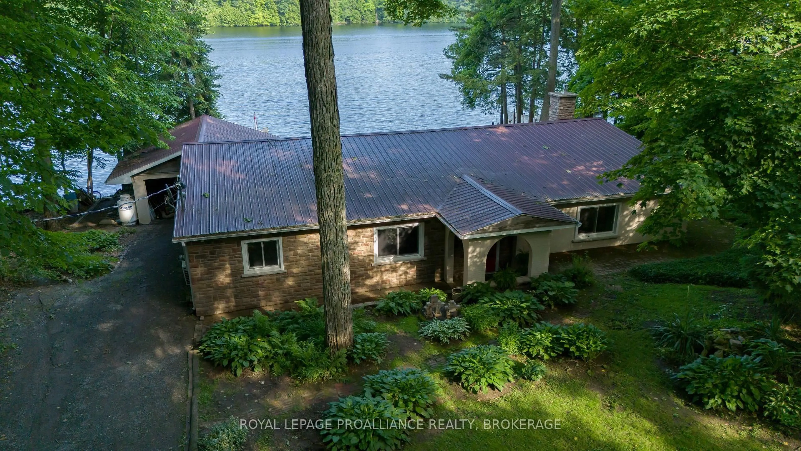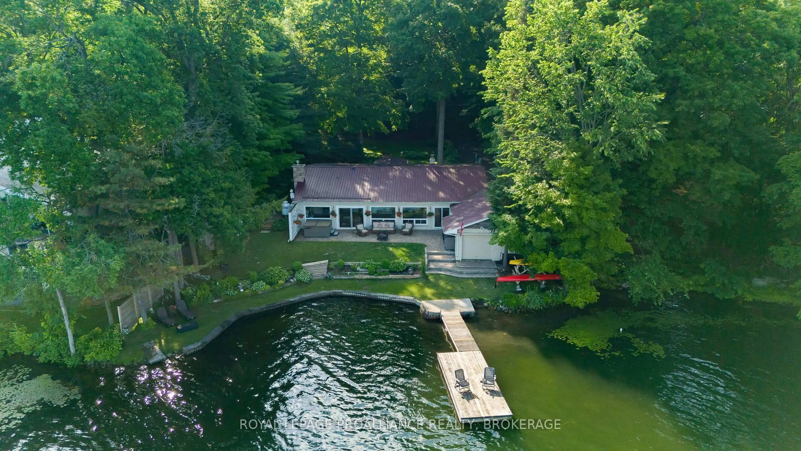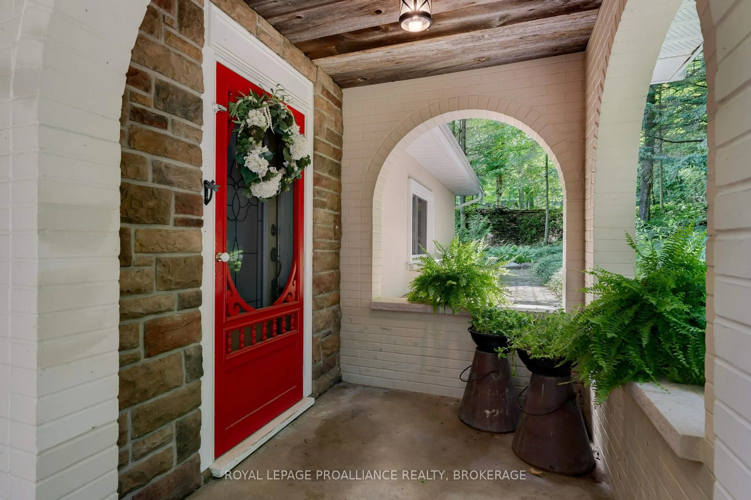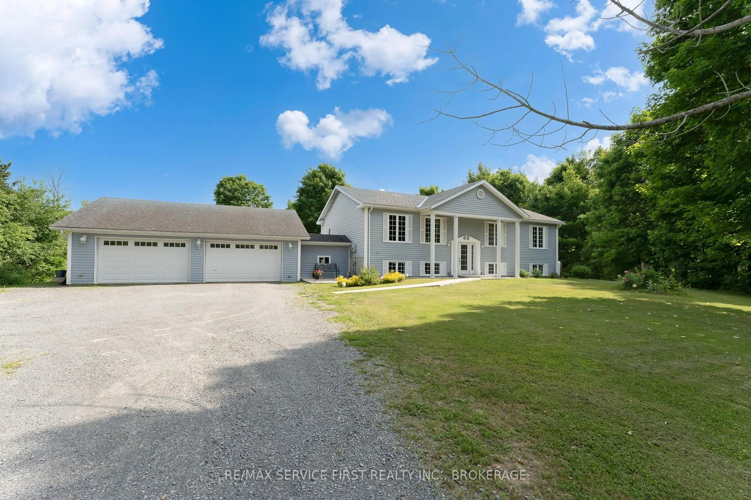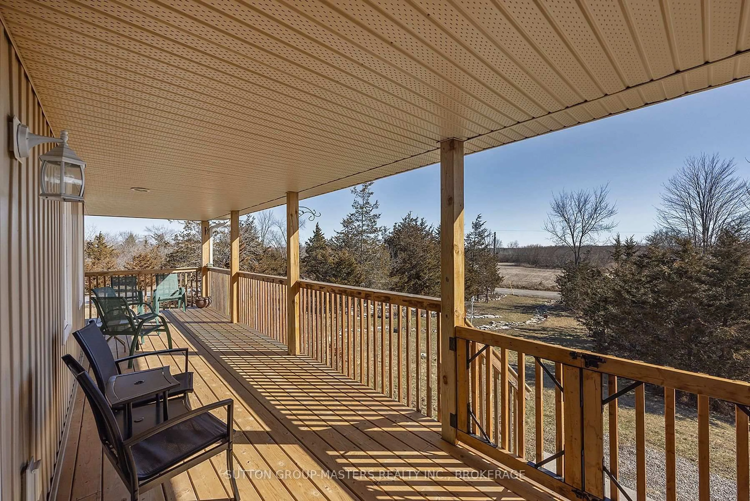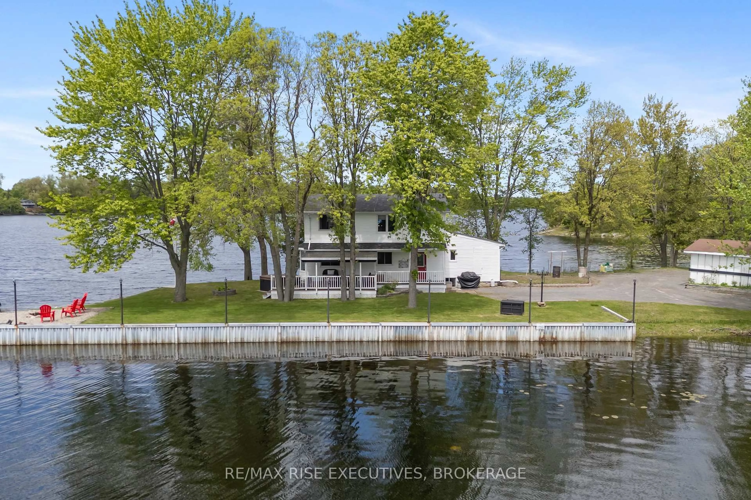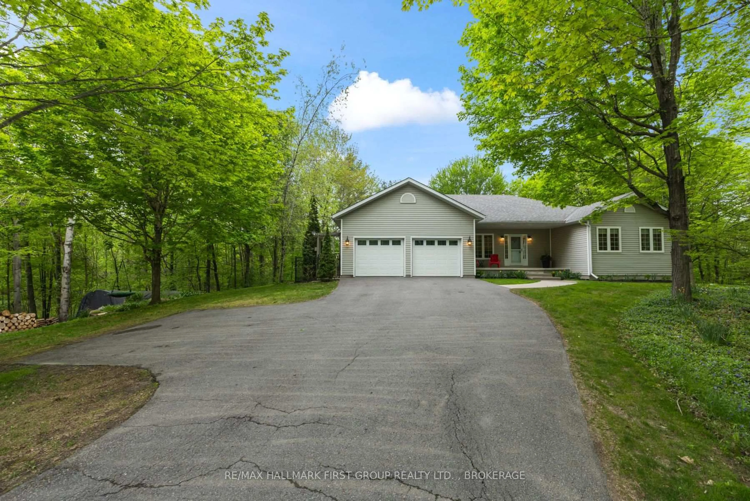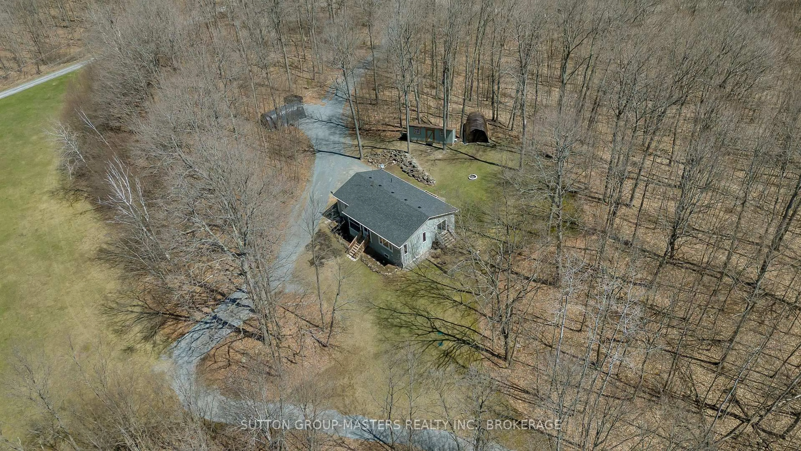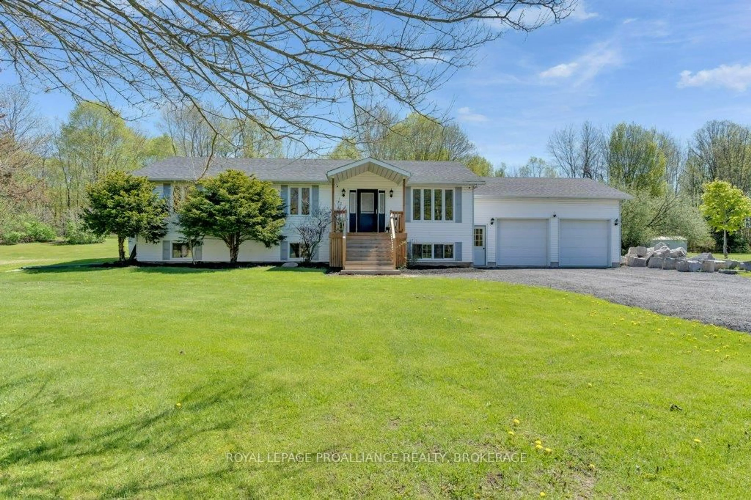4268 Melody Lodge Lane, Seeley's Bay, Ontario K0H 2N0
Sold conditionally $775,000
Escape clauseThis property is sold conditionally, on the buyer selling their existing property.
Contact us about this property
Highlights
Estimated valueThis is the price Wahi expects this property to sell for.
The calculation is powered by our Instant Home Value Estimate, which uses current market and property price trends to estimate your home’s value with a 90% accuracy rate.Not available
Price/Sqft$349/sqft
Monthly cost
Open Calculator
Description
Welcome to this lovely open concept bi-level bungalow nestled along the shores of Cranberry Lake, offering nearly 100 feet of pristine waterfront and surrounded by mature trees that ensure ultimate privacy. Ideally positioned, the property provides seamless access to Dog Lake to the west and the highly sought after Rideau Canal System to the east - connecting you to Ottawa, the St. Lawrence River and Lake Ontario. Whether you are an avid boater or simply enjoy peaceful days at home, you'll love fishing, swimming, kayaking or unwinding lakeside with a good book. Built in 1970 this slab on grade home features a stucco and brick veneer exterior with metal roof. Kitchen, dining area and living room have been opened up and renovated in the last 3 years to offer an updated kitchen with a wood fireplace, quality vinyl plank flooring and exceptional panoramic south facing lake views. The huge principal bedroom has great closet space and access to the 6 piece cheater ensuite and its heated floors. The second bedroom offers hardwood flooring, and a large walk-in closet. The third bedroom is off the kitchen and houses the laundry area. From the kitchen a back door provides access to the garage, storage area and waterfront. Enjoy waterfront living with a short 35 minute commute to Kingston.
Property Details
Interior
Features
Main Floor
Bathroom
6.72 x 2.41Heated Floor
2nd Br
5.06 x 4.37Hardwood Floor
3rd Br
4.01 x 3.53Kitchen
7.12 x 4.58Centre Island / Wood Stove
Exterior
Features
Parking
Garage spaces 1
Garage type Attached
Other parking spaces 5
Total parking spaces 6
Property History
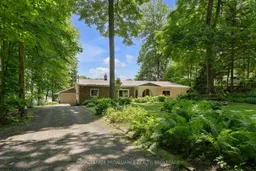 50
50
