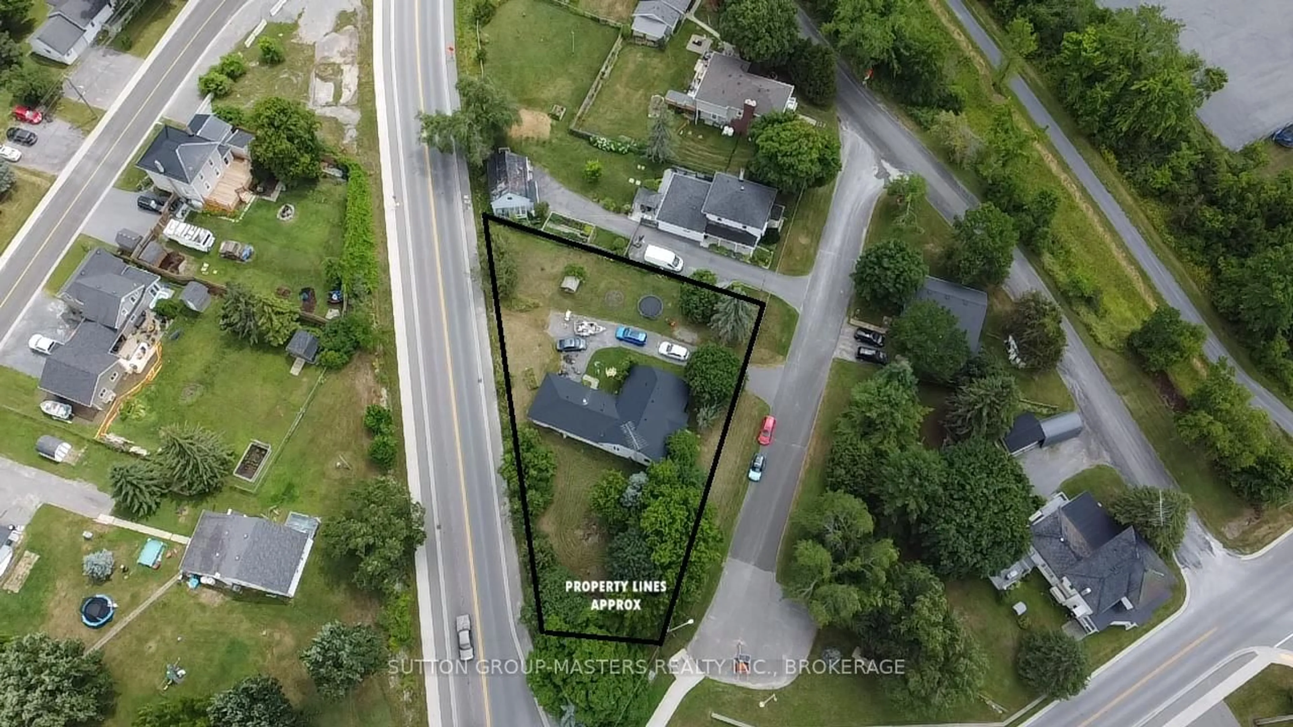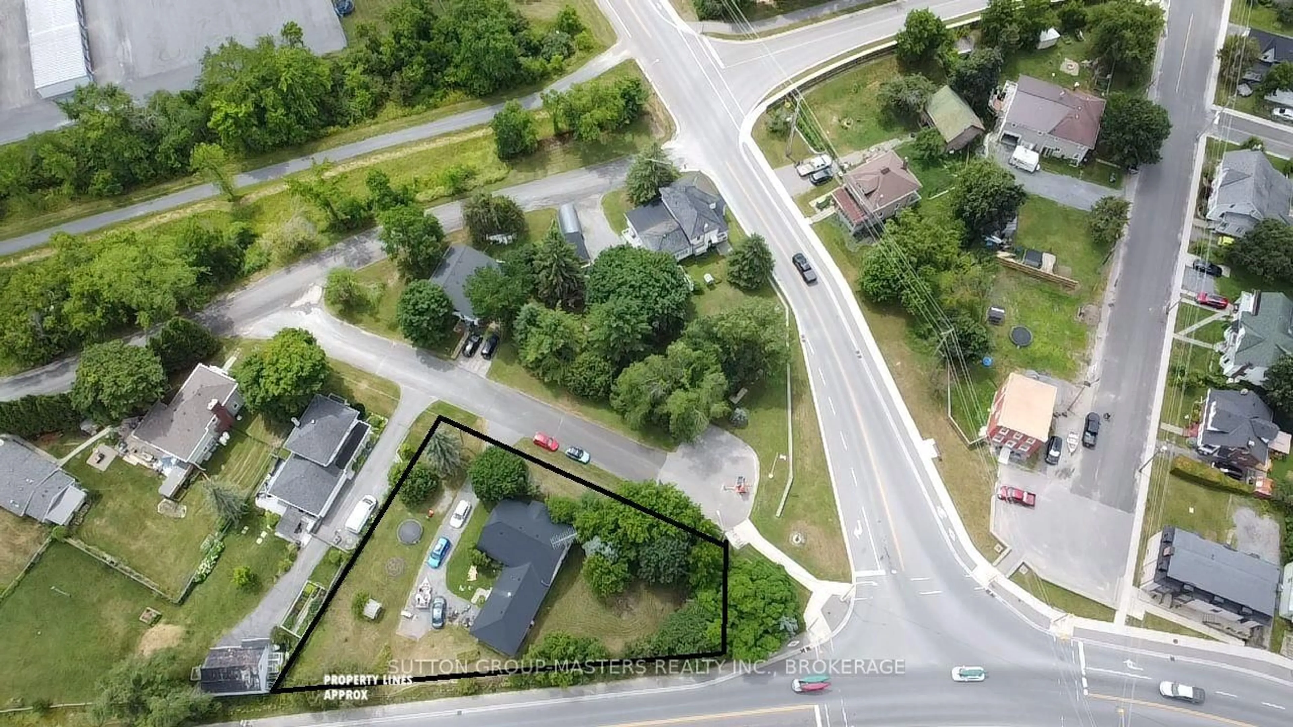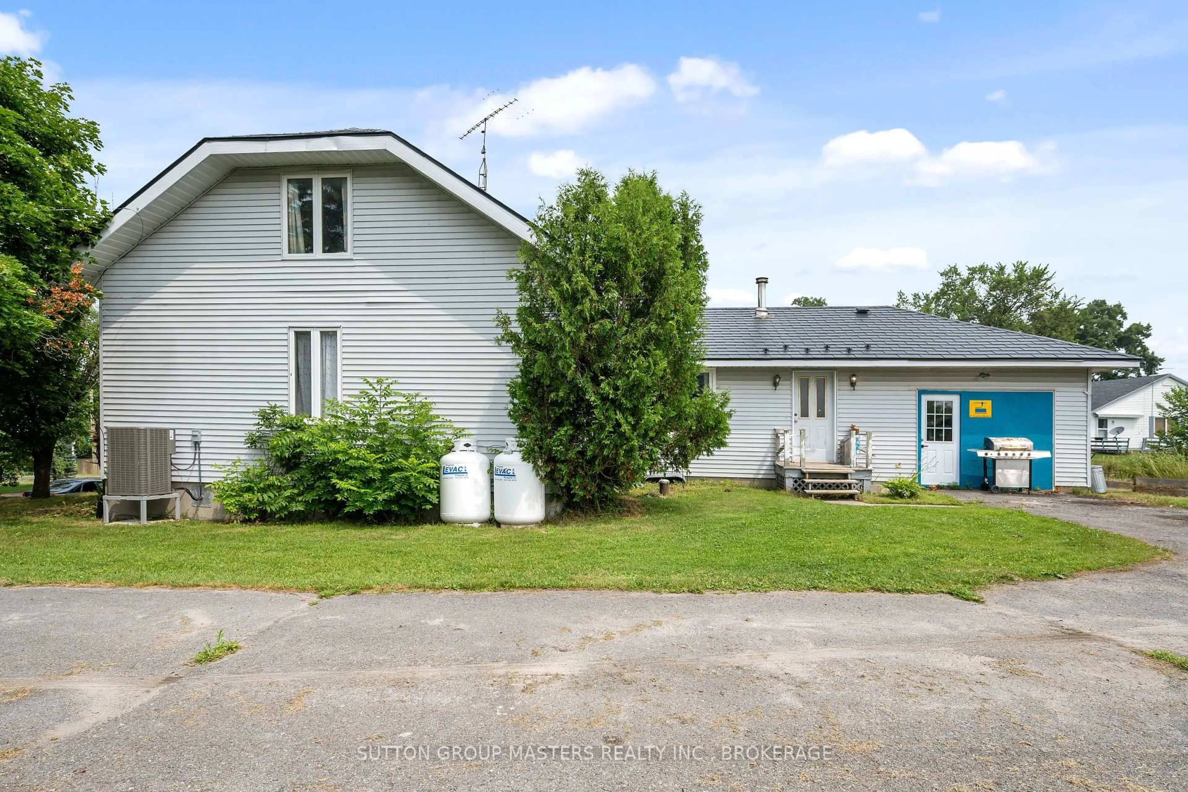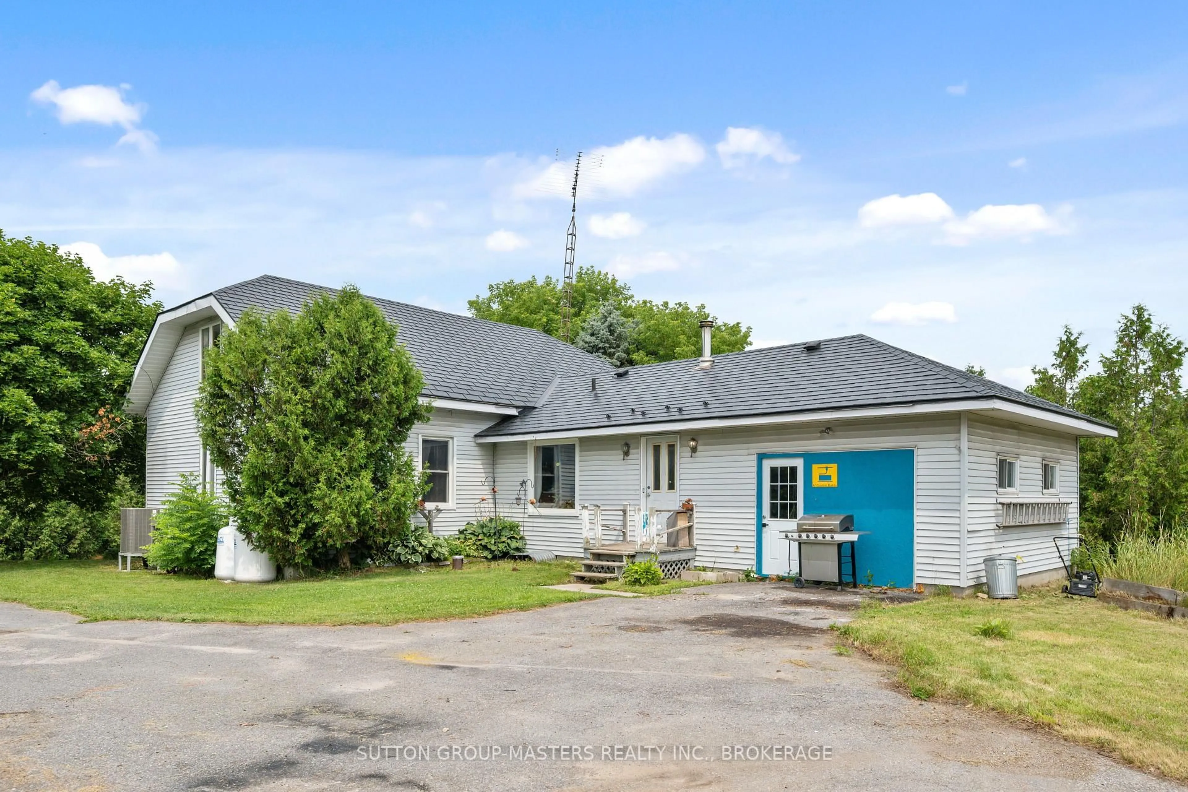Contact us about this property
Highlights
Estimated valueThis is the price Wahi expects this property to sell for.
The calculation is powered by our Instant Home Value Estimate, which uses current market and property price trends to estimate your home’s value with a 90% accuracy rate.Not available
Price/Sqft$221/sqft
Monthly cost
Open Calculator
Description
Welcome to 4313 Ottawa Street located in the Heart of Harrowsmith within easy walking distance of both elementary schools, Centex gas station, Pharmacy, Prime Takeout and Centennial park featuring tons of kids sports and one of the best farmers markets around. The home itself offers 1914 sqft and features 3 main floor bedrooms, Oak hardwood floors, 3 pc bath, large living room and family room, spacious country kitchen and laundry. The upper level offers a spacious primary suite with large ensuite and tons of storage. The lower level is open and spacious, with 3 windows allowing for lots of light and the potential to create a nice rec-room with 1263 sqft to work with. Updates in the past few years include ducted heat pump for heating/cooling 2023, Propane Furnace 2021, Some windows 2023, Forever Steel Shingles 2007, Pressure tank & submersible pump 2023 etc. The entire home was renovated in 1987 to allow for a proper concrete block basement, footings, addition, siding, soffit, fascia, septic system, electrical etc was completed at the time. The single car attached garage was converted to a workshop but can easily be converted back. Although this home does require some updating and is being sold as-is it is still tremendous value in todays market and surely wont last long!
Upcoming Open Houses
Property Details
Interior
Features
Main Floor
Br
3.72 x 2.182nd Br
4.5 x 2.583rd Br
4.51 x 2.67Dining
2.11 x 5.37Exterior
Features
Parking
Garage spaces -
Garage type -
Total parking spaces 8
Property History
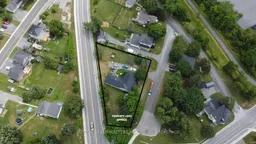 27
27
