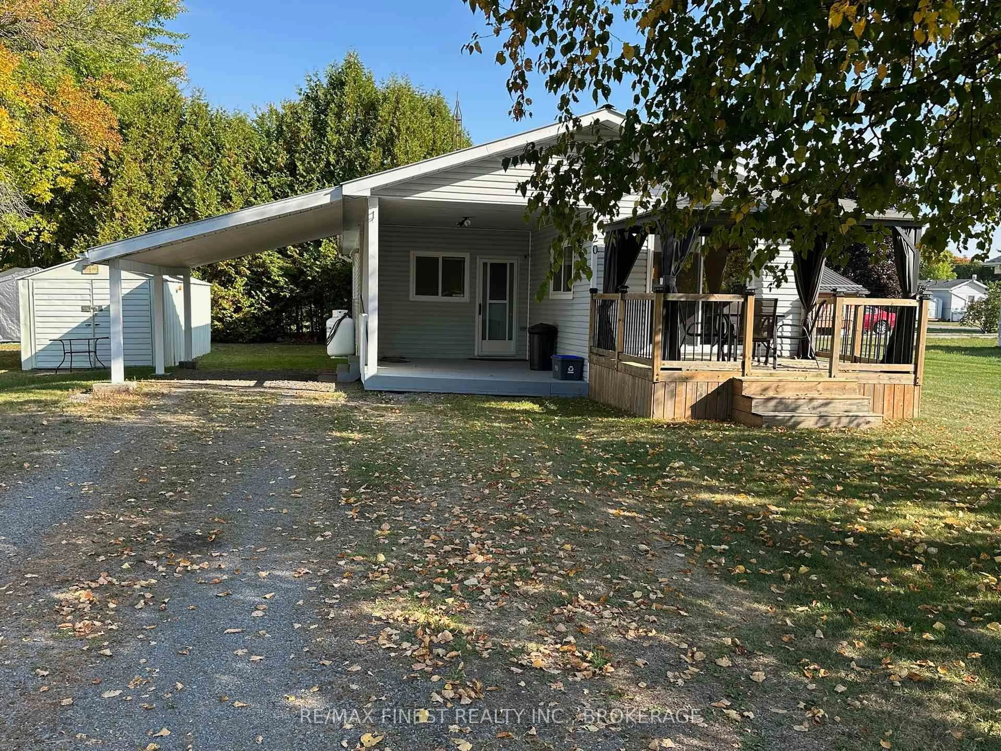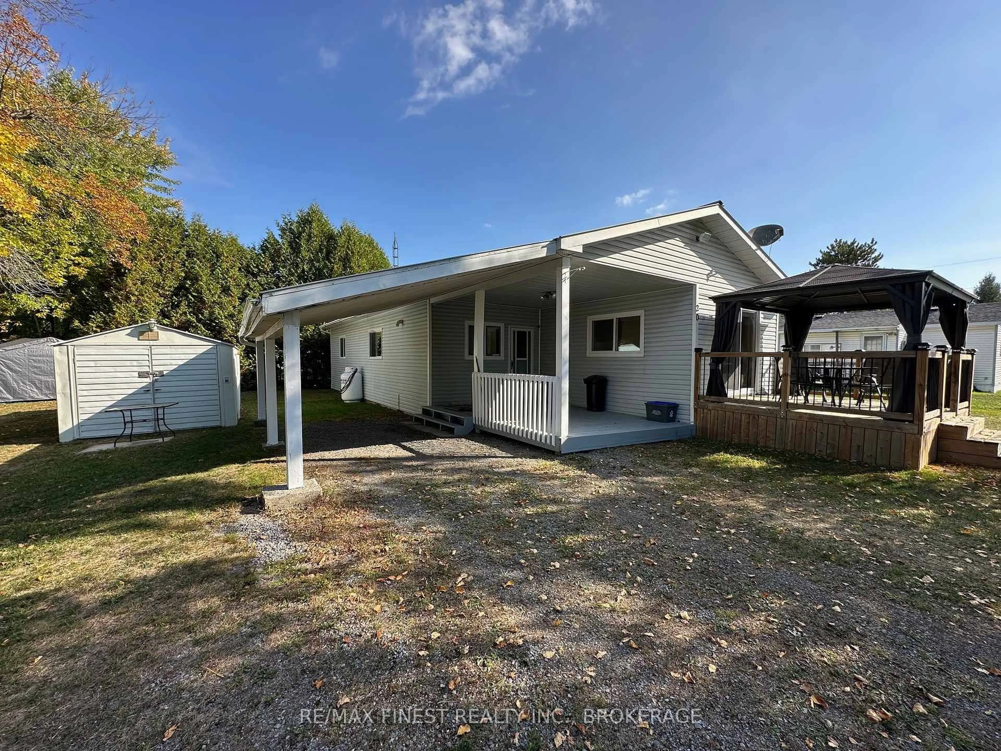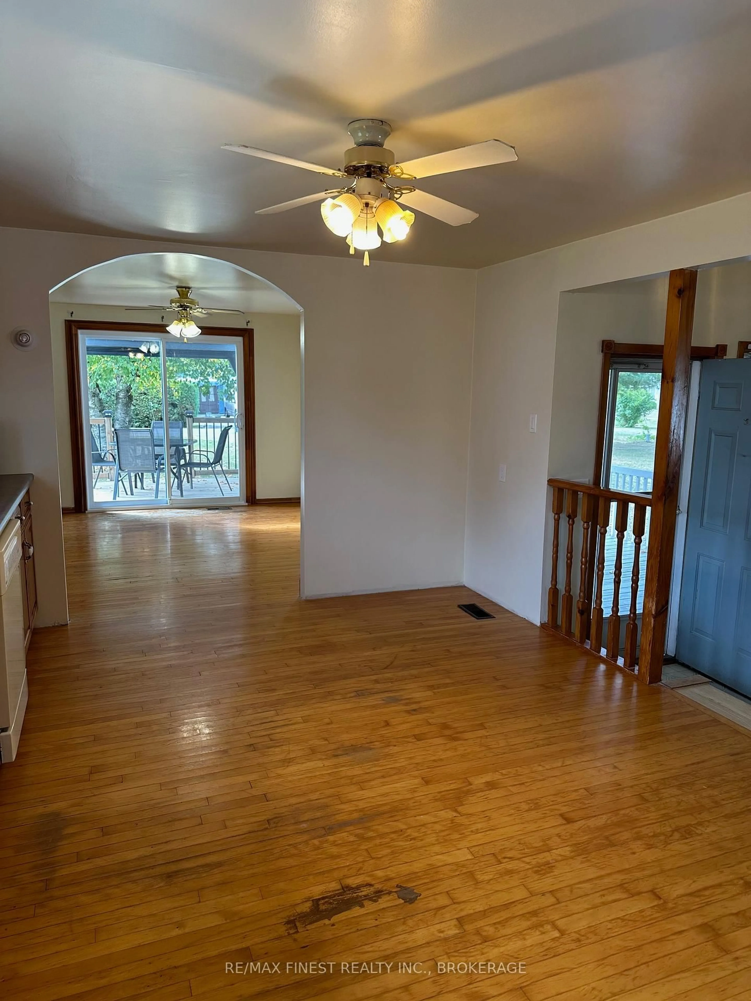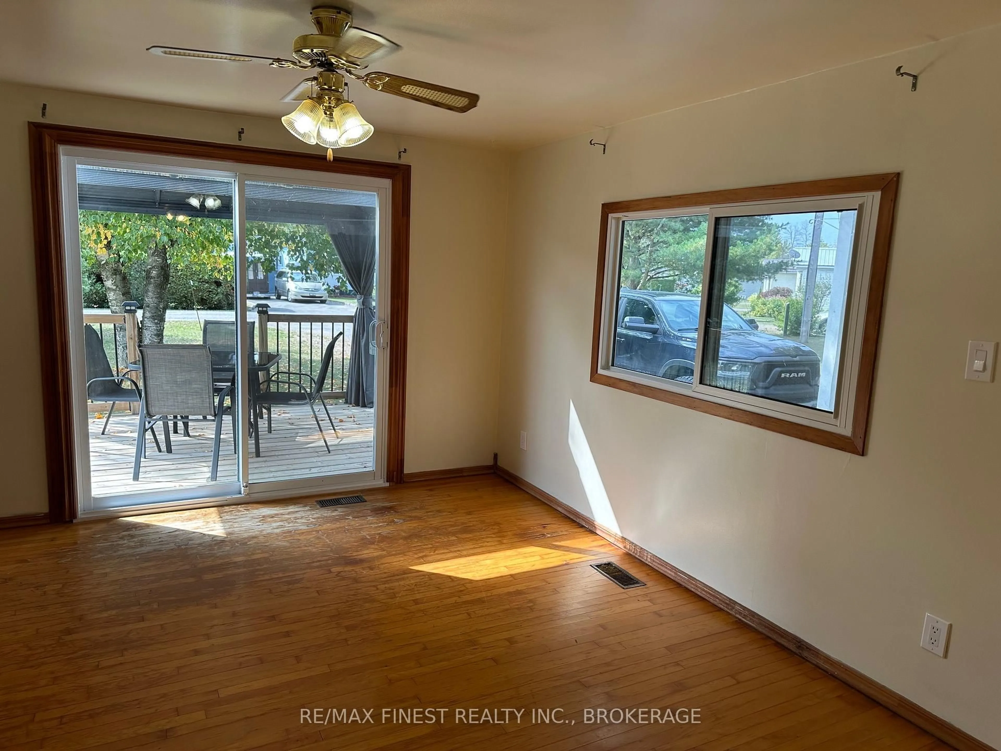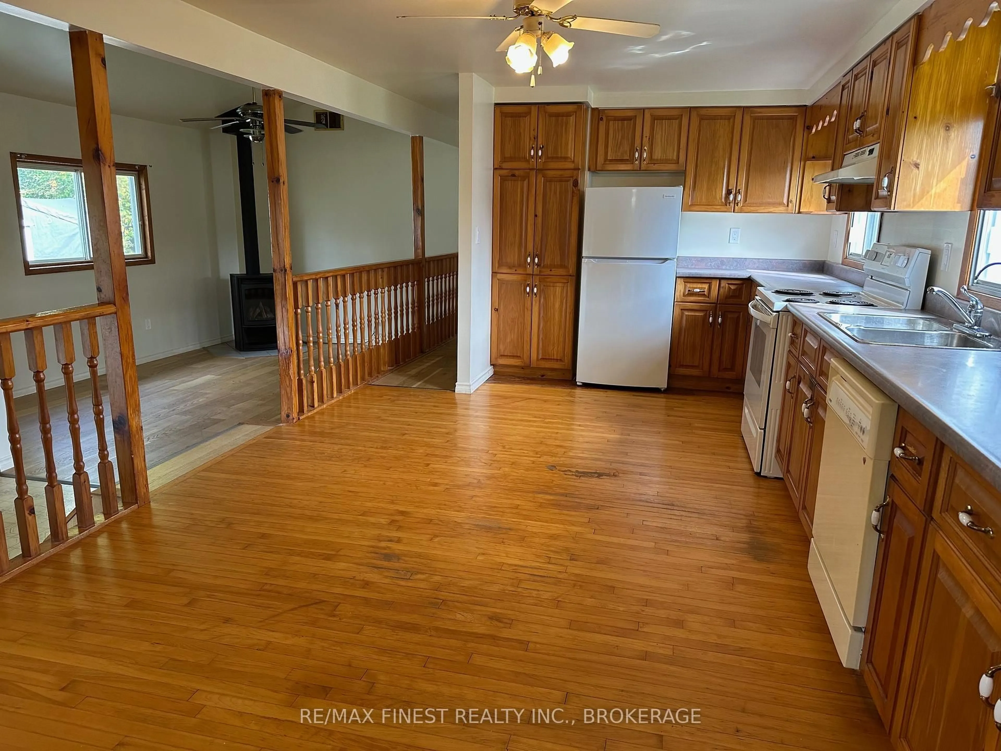4329 E.R. Orser Dr, Verona, Ontario K0H 2W0
Contact us about this property
Highlights
Estimated valueThis is the price Wahi expects this property to sell for.
The calculation is powered by our Instant Home Value Estimate, which uses current market and property price trends to estimate your home’s value with a 90% accuracy rate.Not available
Price/Sqft$280/sqft
Monthly cost
Open Calculator
Description
Move-In Ready 3-Bedroom Home in a Quiet 55+ Community known as Meadowoods Park -Spacious, Sunny & Low-Maintenance! Welcome to easy living in this beautifully maintained 3-bedroom mobile home located on a nice level lot in a friendly adult (55+) park. This move-in ready property offers a thoughtful layout, quality updates, and a low-maintenance lifestyle on leased landperfect for year-round living. Property Highlights: Open-concept living room & kitchen ideal for entertaining. Separate formal dining room, Vaulted ceilings in the living room and spacious primary bedroom, 3 bedrooms - large primary bedroom, Freshly painted interior & new carpet in bedrooms. Metal roof & vinyl siding for easy upkeep. Large storage shed for all your tools and extras. Covered porch leading to carport + sunny south-facing open deck. This home offers a peaceful outdoor setting with sunperfect for morning coffee, gardening, orjust enjoying the fresh air. The adult community is located just minutes from Verona. Residents will enjoy nearby access to grocery store, a pharmacy, restaurants, gas stations, multiple lakes, and an 18-hole golf course. The city of Kingston is just a 30-minute drive away, offering even more amenities while allowing you to enjoy the peacefulness of a well established community.Truly turnkey just bring your furniture and settle in!
Property Details
Interior
Features
Main Floor
Kitchen
5.41 x 3.44Foyer
1.79 x 2.66Living
4.93 x 3.38Br
2.92 x 2.69Exterior
Parking
Garage spaces 1
Garage type Carport
Other parking spaces 1
Total parking spaces 2
Property History
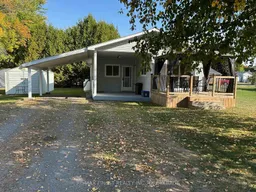 22
22
