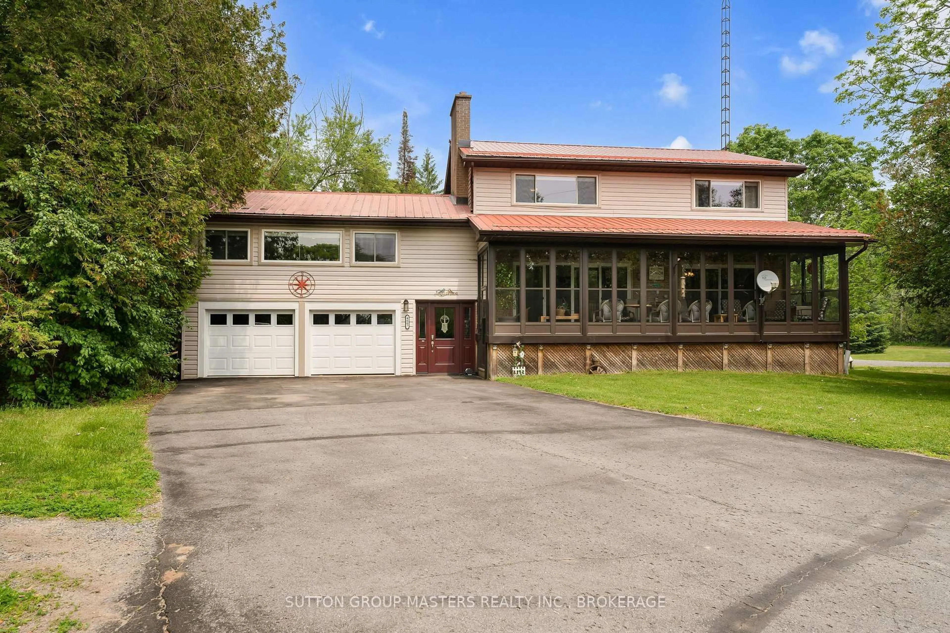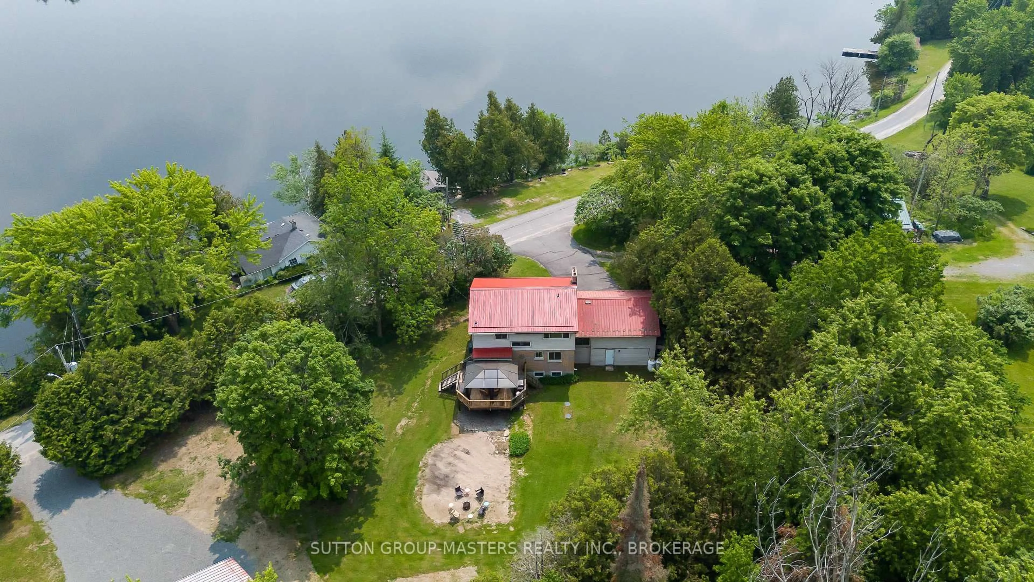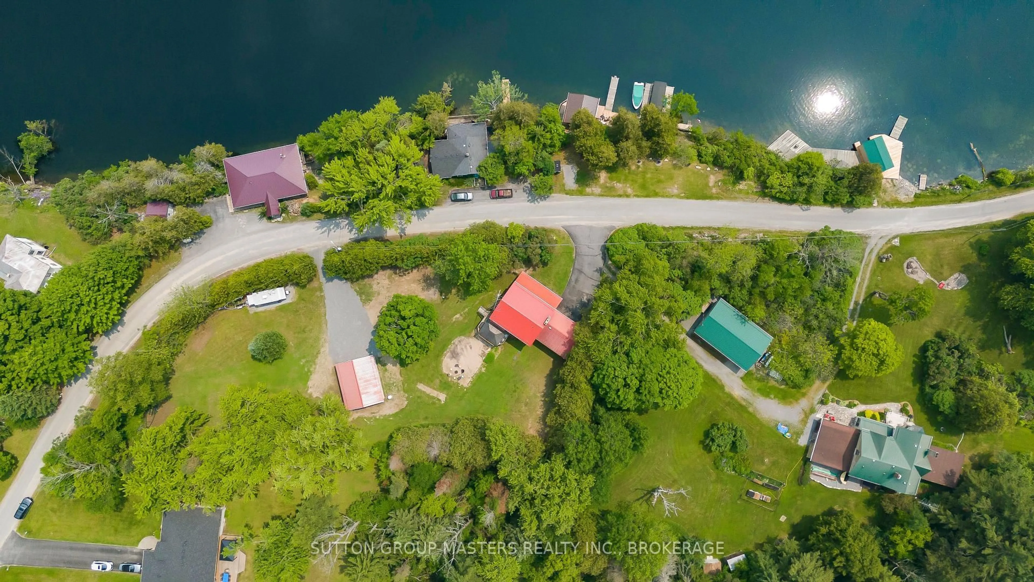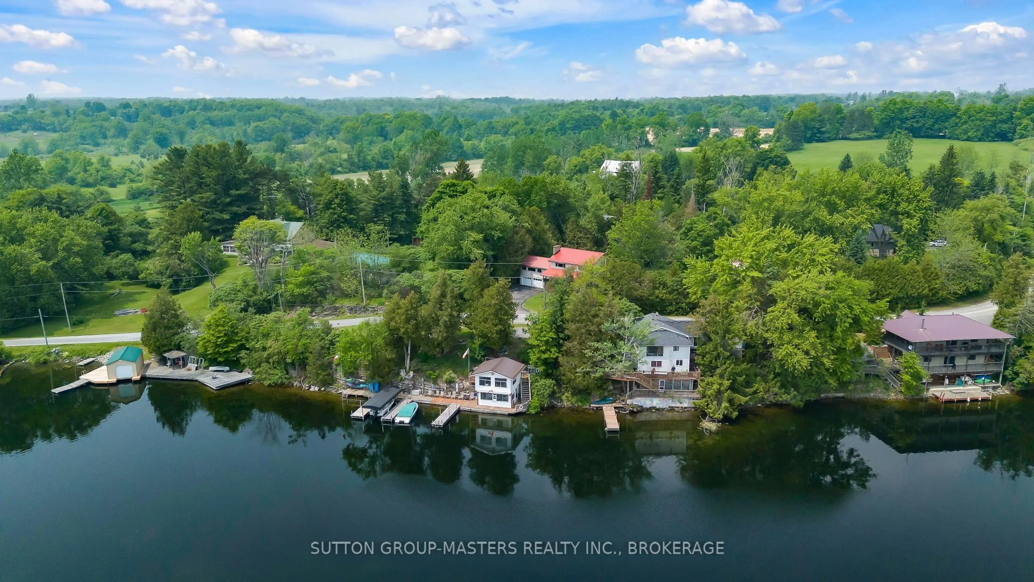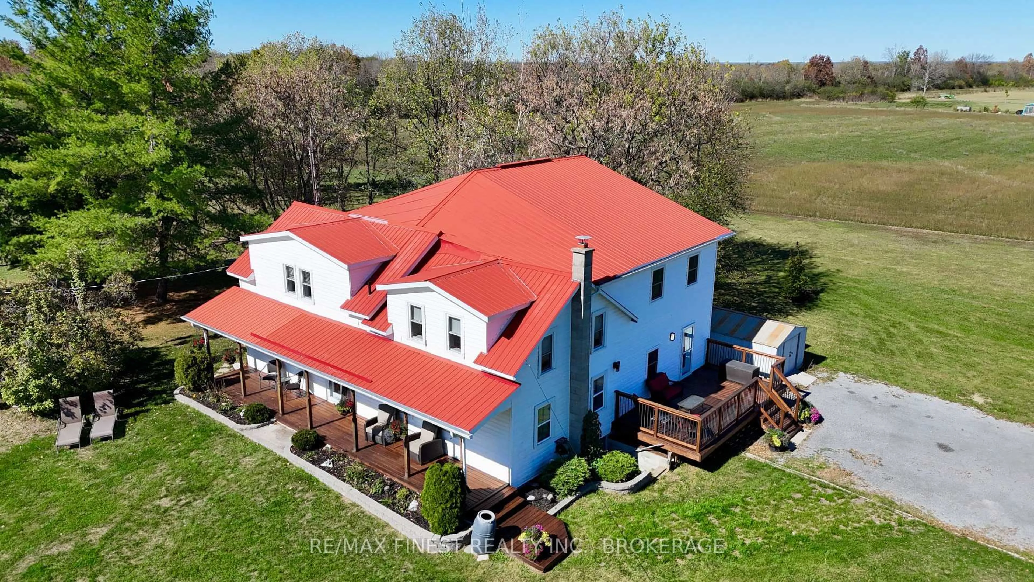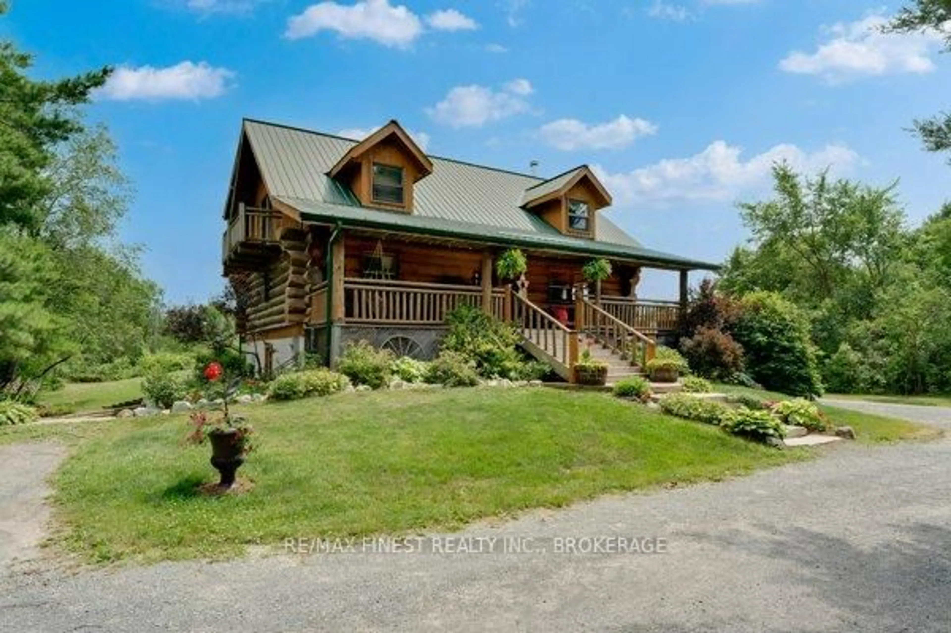4667 Clearwater Rd, Sydenham, Ontario K0H 2T0
Contact us about this property
Highlights
Estimated valueThis is the price Wahi expects this property to sell for.
The calculation is powered by our Instant Home Value Estimate, which uses current market and property price trends to estimate your home’s value with a 90% accuracy rate.Not available
Price/Sqft$494/sqft
Monthly cost
Open Calculator
Description
Nestled on a combined 1.08-acre lot at 4667 Clearwater Road, this property offers a prime lakeside lifestyle just minutes from Sydenham. The unique setup includes an interior lot and a waterfront lot across the lane, featuring 121 feet of natural, south-facing shoreline with deep water (8+ ft) perfect for swimming and large boats.The main home provides 2,279 sq. ft. of comfortable living space with 3 bedrooms and1.5 bathrooms. Highlights include a combined living/dining room with a fireplace, a bright 3-season porch with stunning lake views, a rear deck, and a bonus family room above the attached double garage. Outdoor amenities are exceptional, with dockage for 5 boats, a power boat lift, and powered dock lifts. A key feature of the property is a heated, insulated bunkie located near the waters edge; prospective buyers are advised to conduct their own due diligence regarding any structures near the shoreline, including verification of permits, surveys, and land ownership with the Township of South Frontenac and MNR. Additional assets include a brand new, insulated, and heated 24 x 30 detached garage/workshop. Recent updates feature a new steel roof (2023), forced air propane furnace, central A/C, and an optional airtight wood furnace (2022). This is a rare opportunity to own a versatile property, sold as-is, where location meets potential.
Property Details
Interior
Features
Exterior
Features
Parking
Garage spaces 3
Garage type Detached
Other parking spaces 8
Total parking spaces 11
Property History
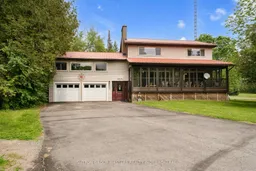 50
50
