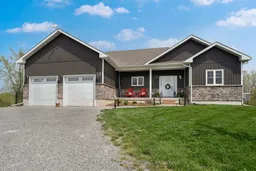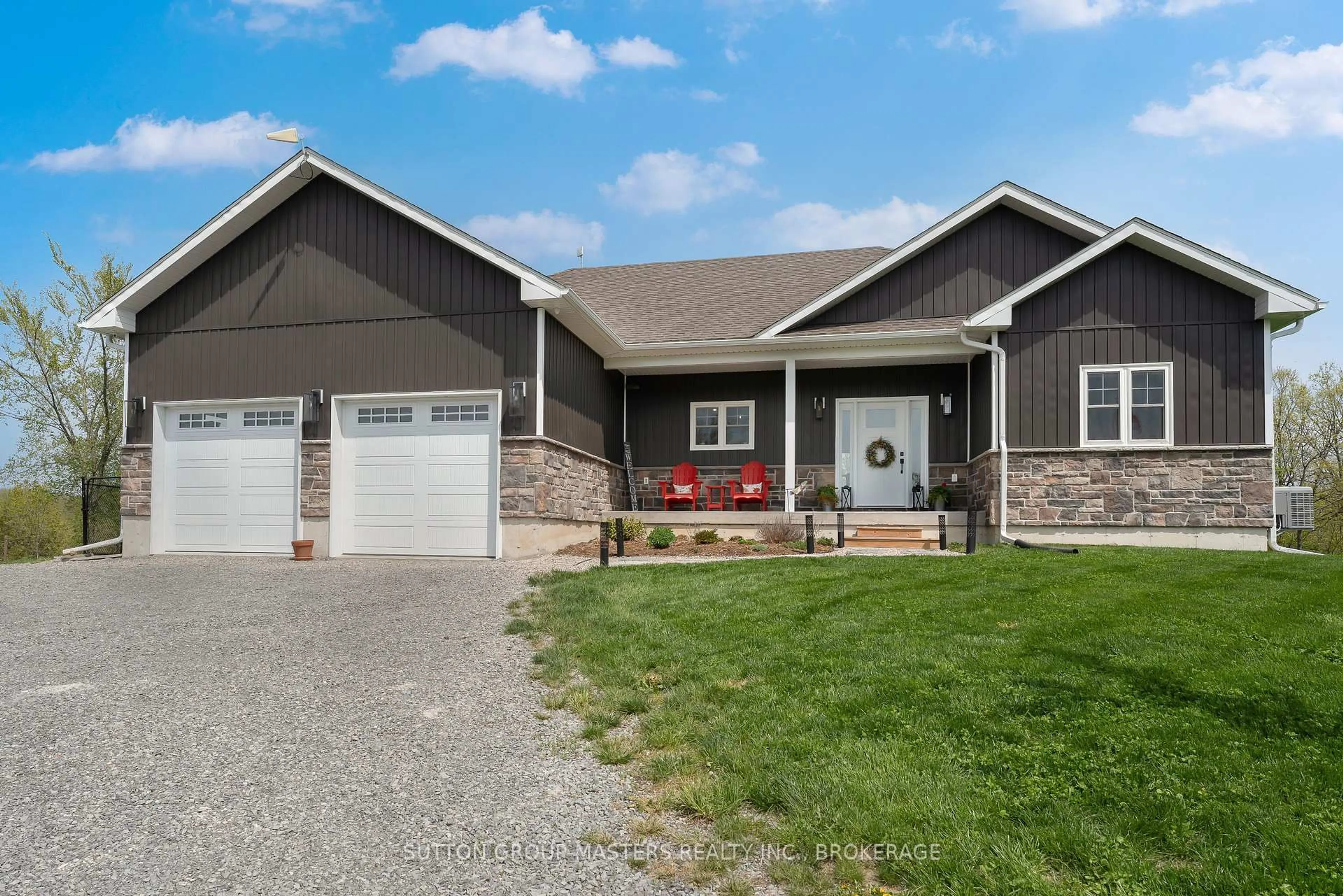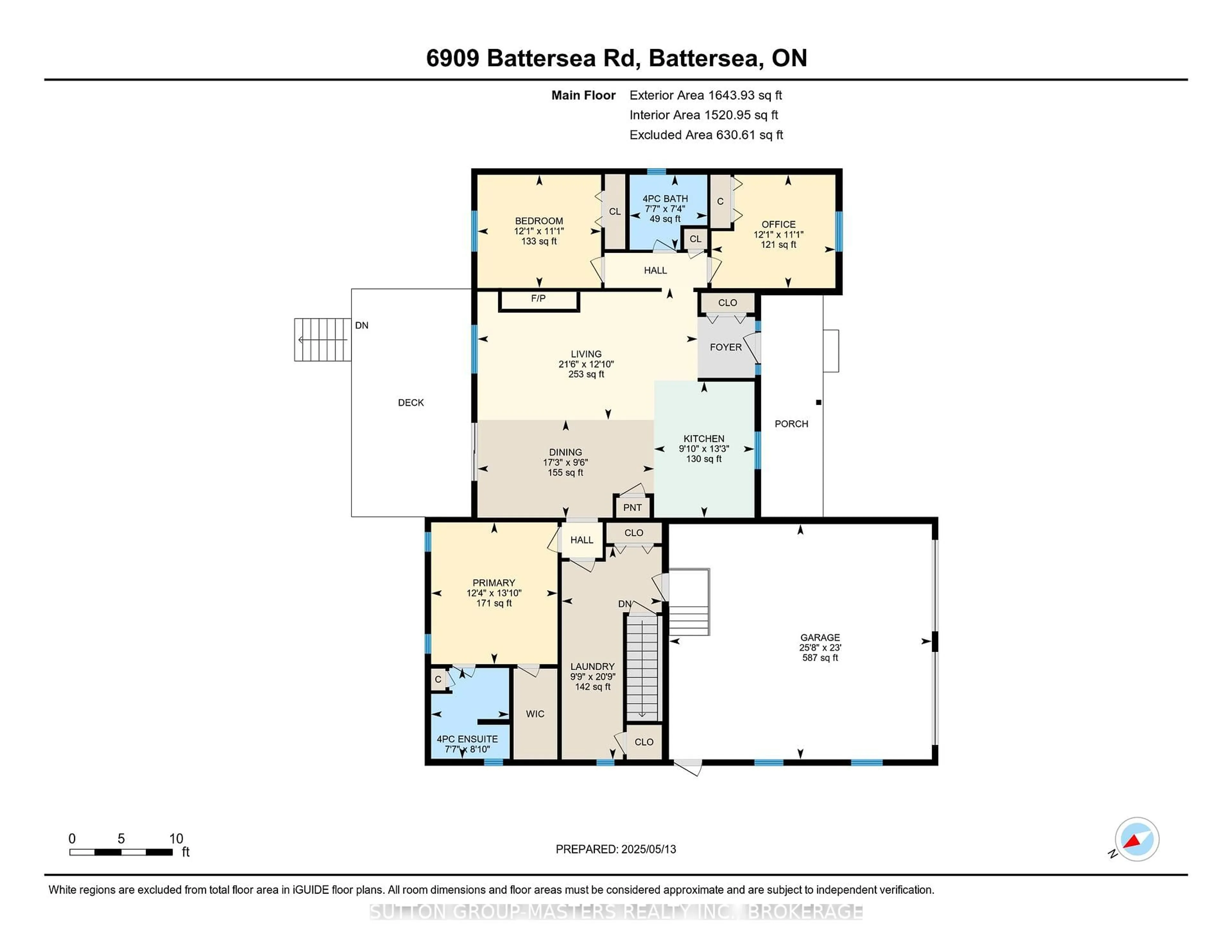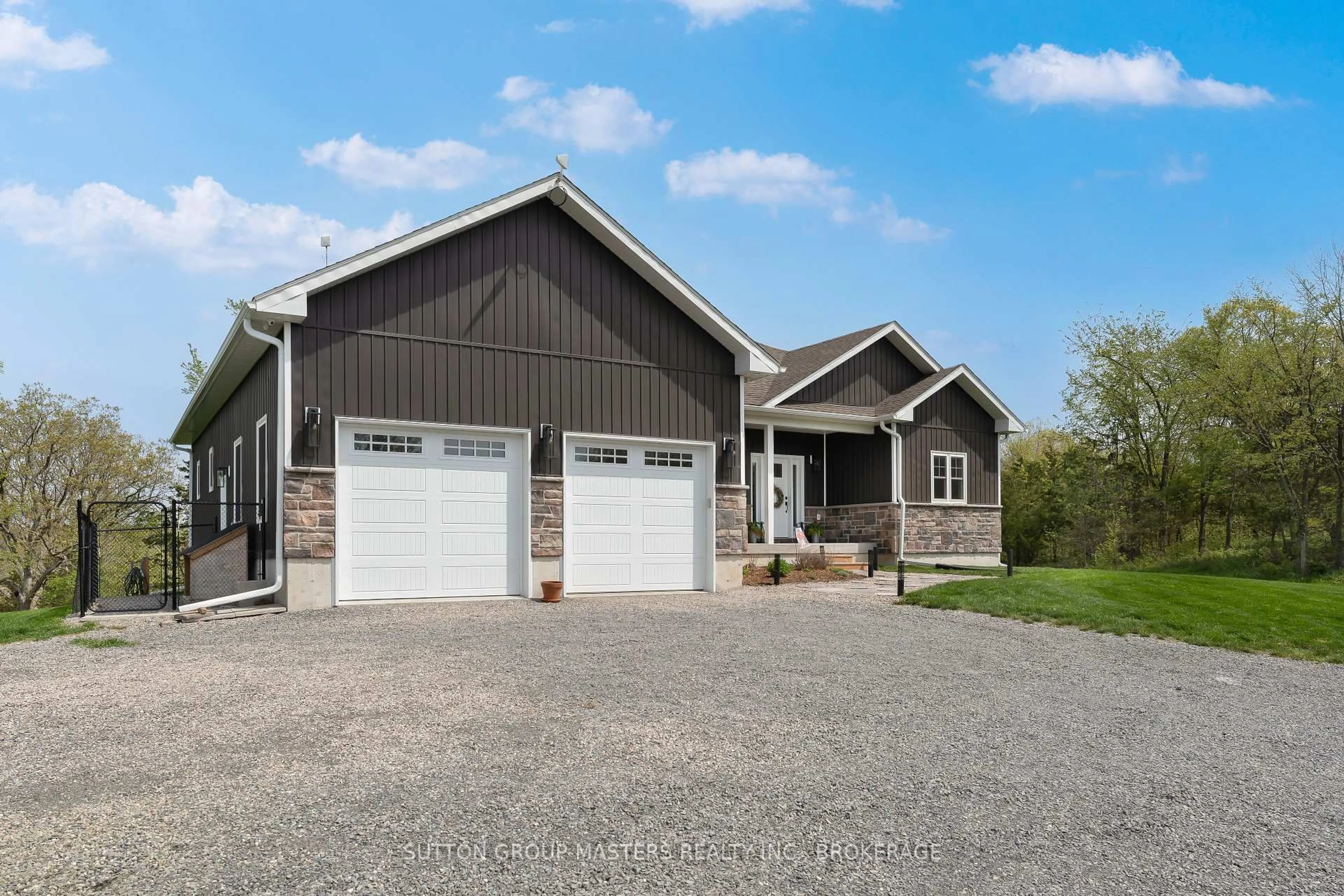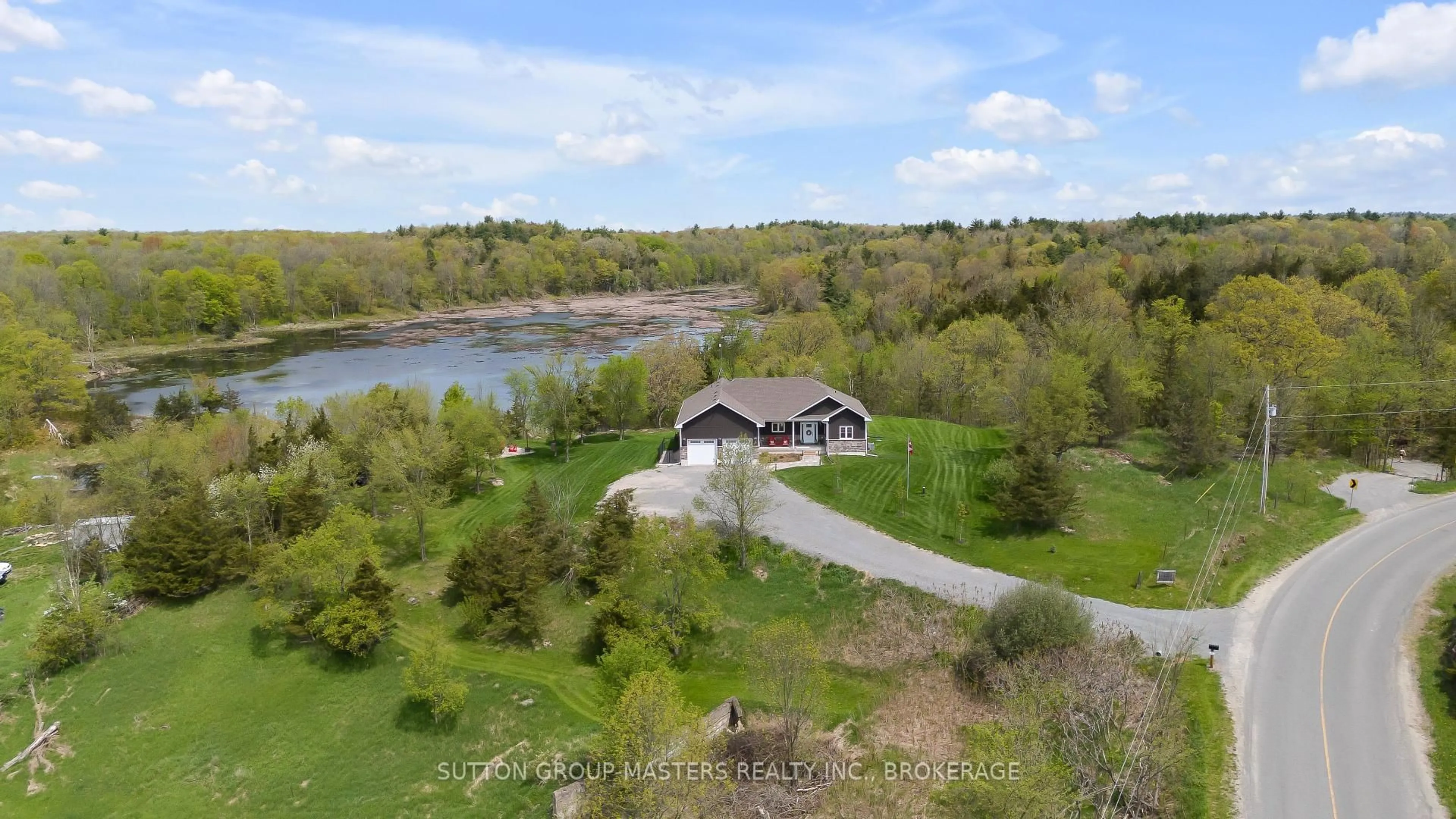6909 Battersea Rd, Battersea, Ontario K0H 1H0
Contact us about this property
Highlights
Estimated valueThis is the price Wahi expects this property to sell for.
The calculation is powered by our Instant Home Value Estimate, which uses current market and property price trends to estimate your home’s value with a 90% accuracy rate.Not available
Price/Sqft$524/sqft
Monthly cost
Open Calculator
Description
Welcome to 6909 Battersea Rd. Resting on over 15 acres, this 4-year-old bungalow is ready for a new family. The home was built by Wemp & Smith Construction, is located under 25 minutes from the 401 and just minutes away from surrounding lakes, a wilderness reserve and the towns of Westport, Elgin, Sunbury and Lyndhurst. The exterior of the home features a fire pit area, a beautiful deck and a patio area that includes a hot tub. The property along with the neighbours on either side have access to a wonderful pond. The pond makes for a great skating rink in the winter months. The backyard faces north, allowing you to take in beautiful sunsets and picturesque fall colours from the surrounding forests. There is an astonishing amount of wildlife to observe, including deer, turkeys, hawks, eagles and foxes. Entering the home, you will find vaulted ceilings in the main living area and beautiful hardwood floors. The open concept kitchen, dining and living room is perfect for entertaining and offers an abundance of natural light and stunning views. The kitchen features quartz countertops, plenty of storage space, a pantry right next to the fridge and a full stainless-steel appliance package. The living room makes for a great place to relax or entertain next to the propane fireplace. The main 4-piece bathroom offers a beautiful marble surround tub/shower combo and is located in-between two good size bedrooms just off the living room. The primary bedroom, just off the dining room, is spacious enough for a king size bed plus a walk-in closet and 3-piece ensuite. Off the kitchen you will find the mudroom, offering additional storage, laundry area, access to the unfinished basement plus entry into the attached 2 car insulated garage. The basement has high ceilings and offers a blank slate to finish however you desire. The mechanicals are neatly tucked away, allowing for maximum floor space. Overall, this is country living at its finest and needs to be seen in person.
Property Details
Interior
Features
Exterior
Parking
Garage spaces 2
Garage type Attached
Other parking spaces 6
Total parking spaces 8
Property History
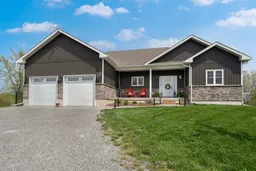 50
50