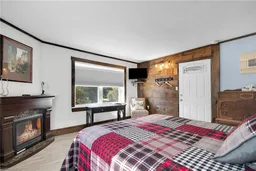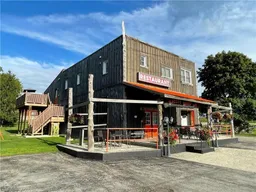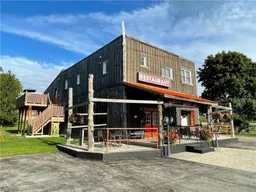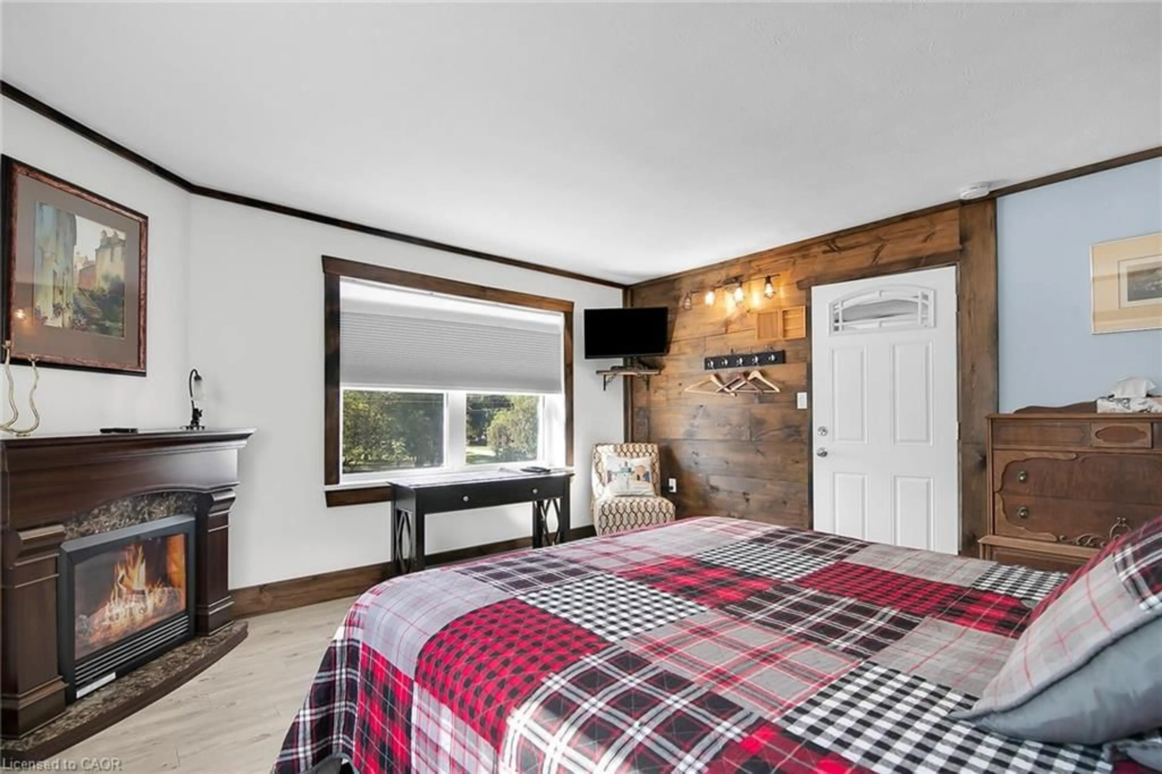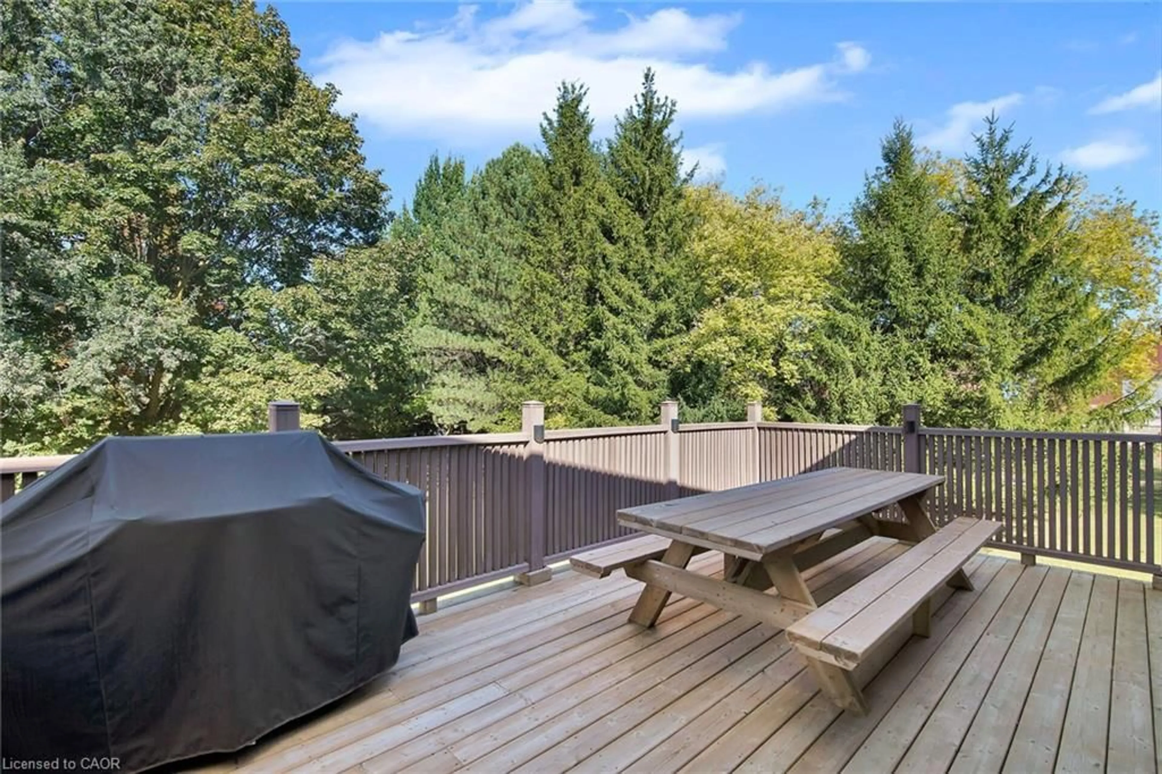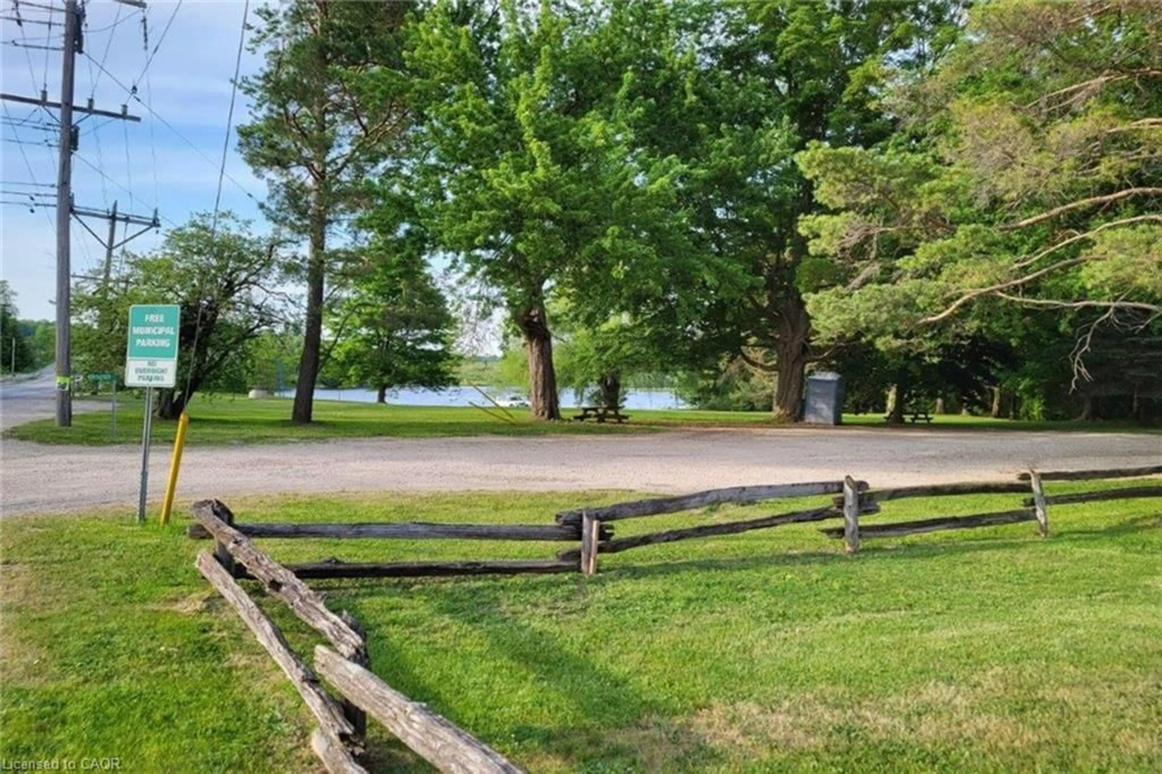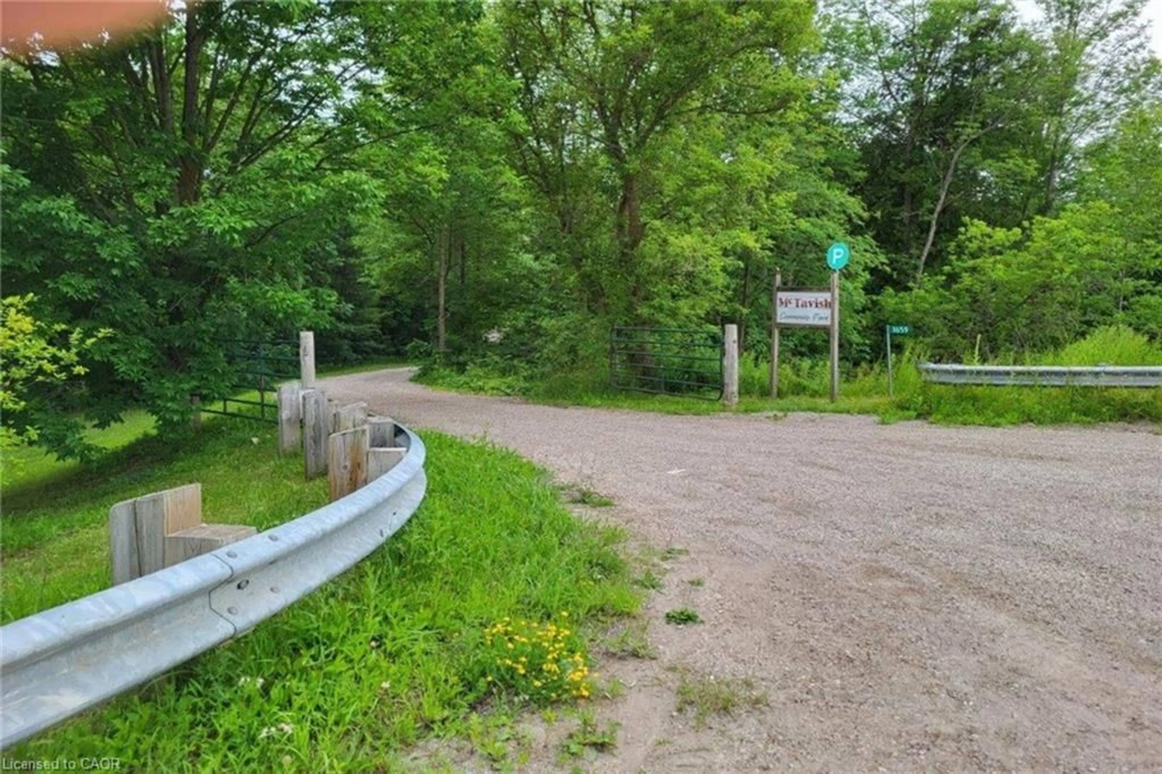015193 Grey Bruce Tline, Scone, Ontario N0G 1L0
Contact us about this property
Highlights
Estimated valueThis is the price Wahi expects this property to sell for.
The calculation is powered by our Instant Home Value Estimate, which uses current market and property price trends to estimate your home’s value with a 90% accuracy rate.Not available
Price/Sqft$213/sqft
Monthly cost
Open Calculator
Description
Here is your opportunity to get out of the city! Welcome to The Harley Blues Café, easily one of the most lucrative investment properties you could add to your portfolio this year. What you get here are three streams of income wrapped into one: A 6800 square-foot two-level residential/commercial building complemented by a highly successful French Fry Stand. The ground floor of the building features a turnkey restaurant space with everything you need to run a dine-in eatery as well as operate a takeout counter or change over to Convenience Store with LCBO. Both the restaurant and French Fry Stand had their last health inspection September of 2025; Water Test (0-0 rating) just completed September 2025 - and all equipment is in optimal condition. The upper floor features a 5-bedroom home separated into two units, each with their own kitchen and bathroom. Owner residence or rent rooms out to employees of Aecon and Bruce Power (by the week in off-season), or the opportunity to rent on Airbnb during tourist season and keeping the rooms full in the off-season with tradesmen. Situated next to a beautiful Saugeen River, which is just a few steps from the house, this picturesque property is a fantastic place to live and run a business. Swimming, Fishing, Canoeing, Kayaking, Hiking, Snowshoeing, Cross-country Skiing & Snowmobiling right out your back door. No expense was spared on renovations, decorations and equipment. Book your private showing today to see all the potential for yourself.
Property Details
Interior
Features
Second Floor
Kitchen
3.99 x 2.69Bedroom Primary
6.38 x 5.84Living Room/Dining Room
7.24 x 5.46Bathroom
5.77 x 2.844-Piece
Exterior
Features
Parking
Garage spaces 1
Garage type -
Other parking spaces 11
Total parking spaces 12
Property History
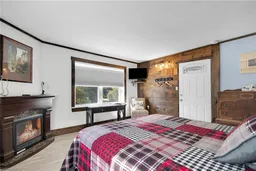 50
50