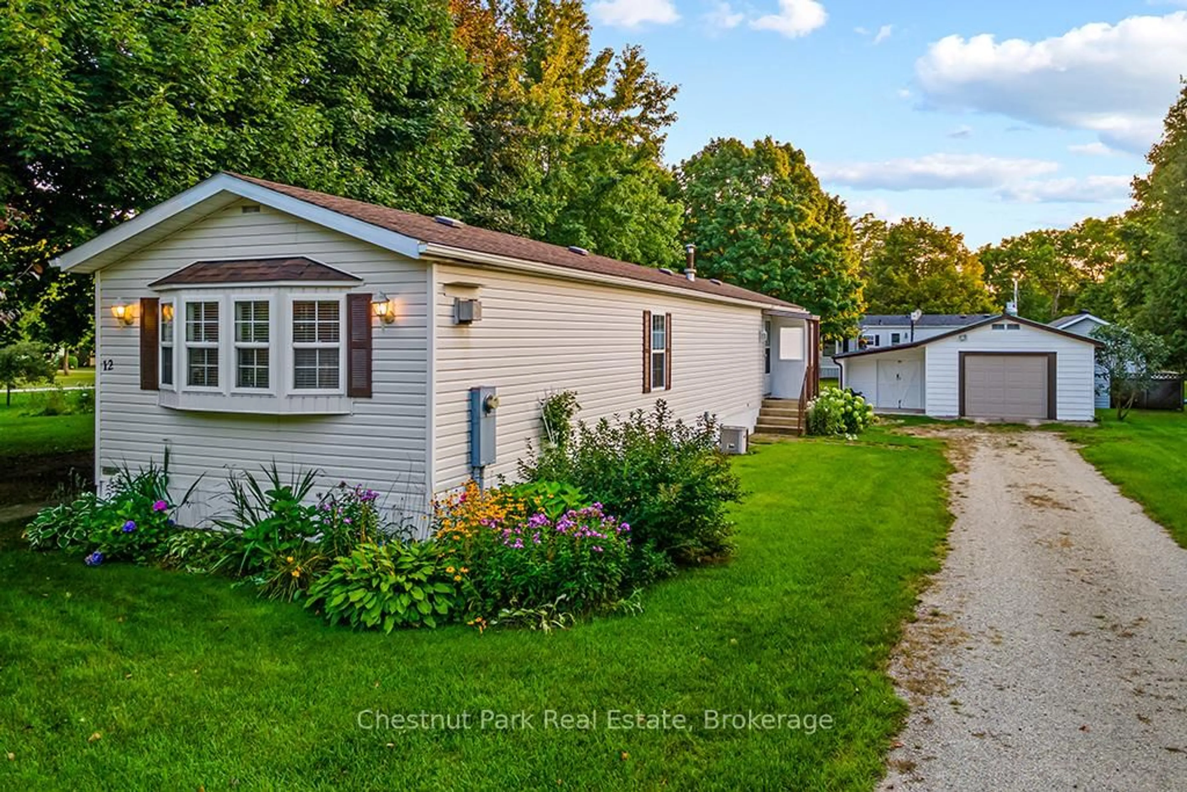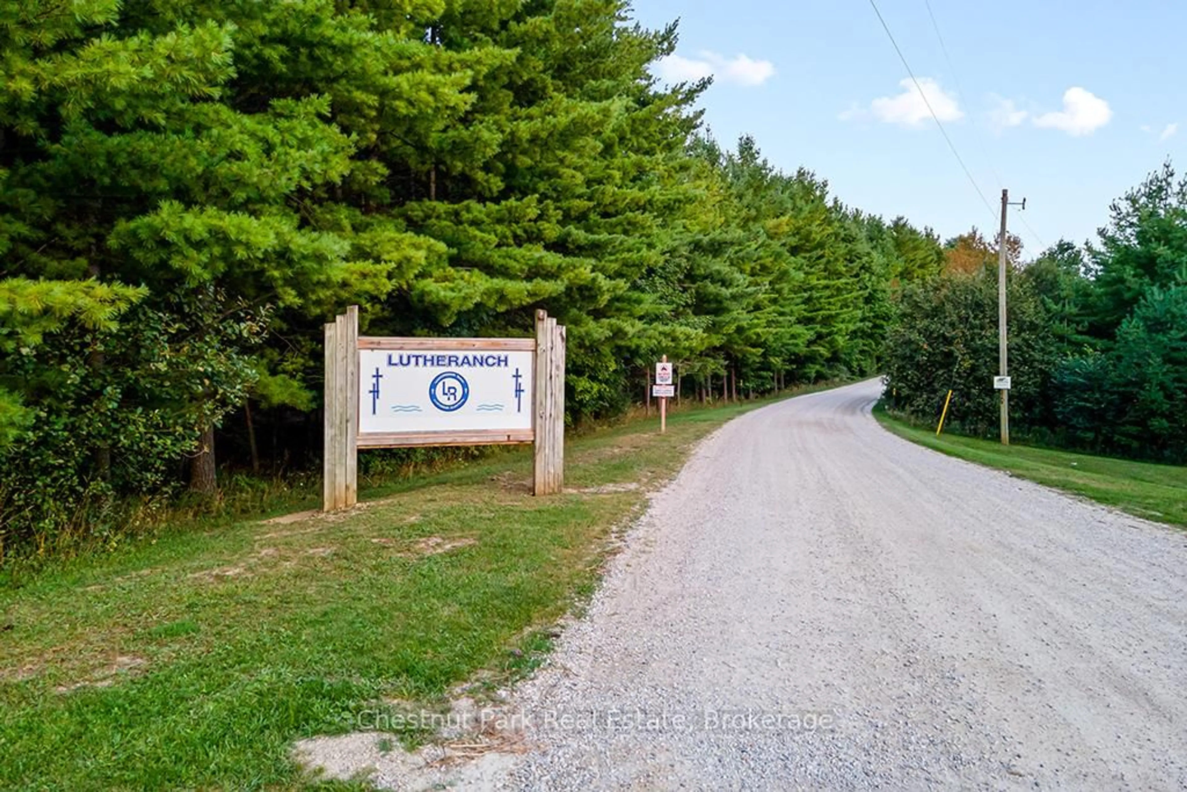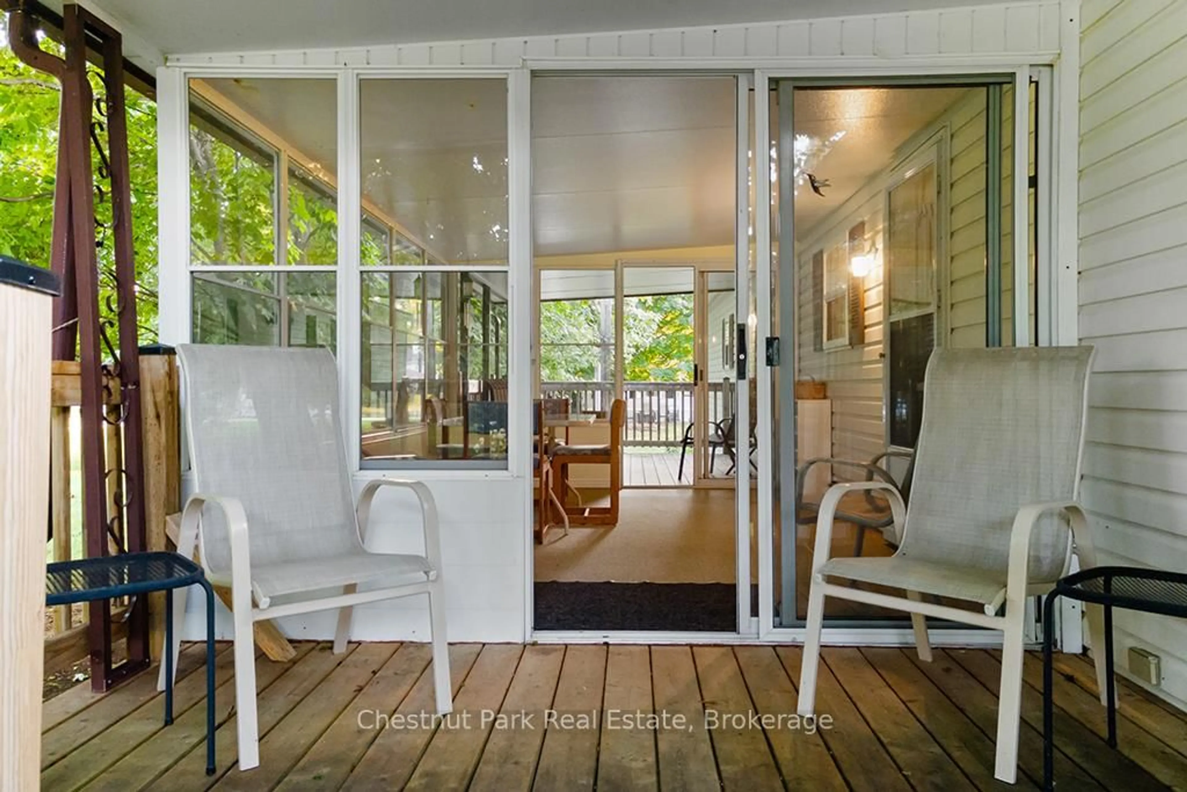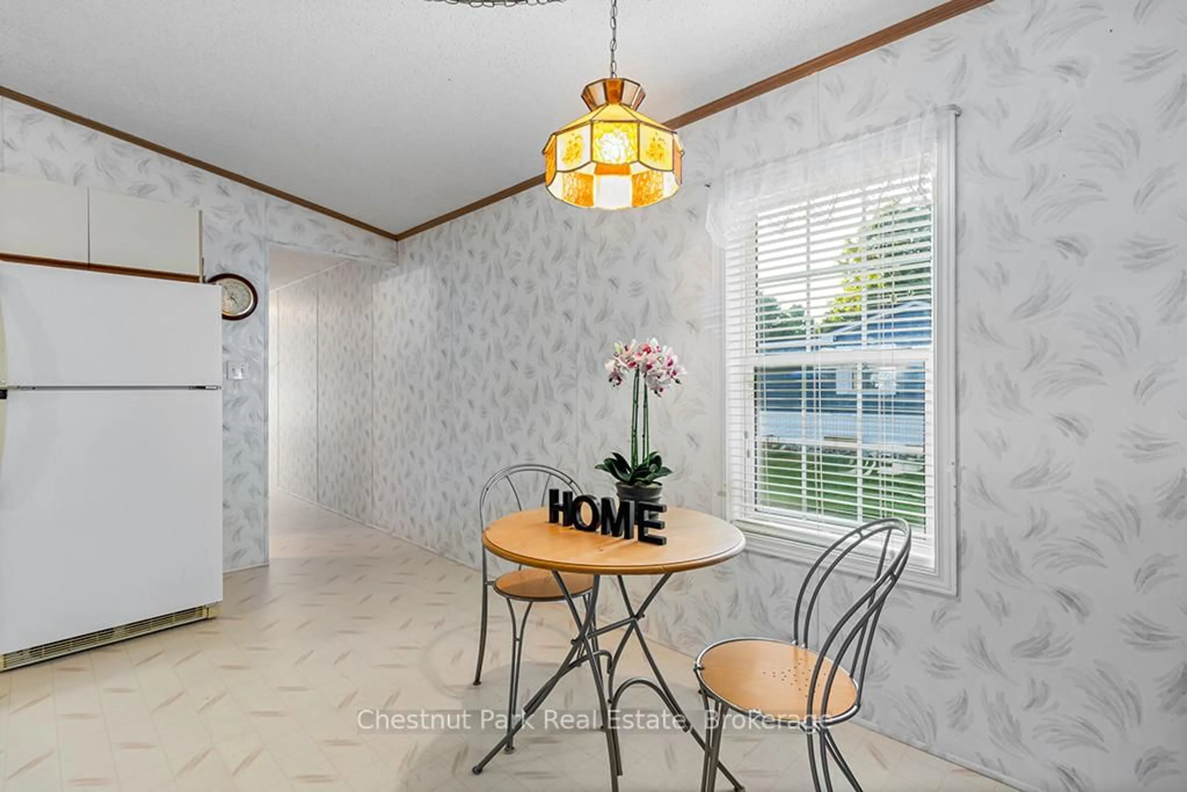684138 Side Road 30 N/A #MH12, Chatsworth, Ontario N0H 1R0
Contact us about this property
Highlights
Estimated ValueThis is the price Wahi expects this property to sell for.
The calculation is powered by our Instant Home Value Estimate, which uses current market and property price trends to estimate your home’s value with a 90% accuracy rate.Not available
Price/Sqft$188/sqft
Est. Mortgage$1,026/mo
Tax Amount (2025)$641/yr
Days On Market2 days
Description
Discover vibrant 55+ living at LutheRanch, where this delightful 2-bedroom, 1-bath mobile home awaits you! Nestled on an expansive premium corner lot, this GEM features an airy open-concept eat-in kitchen and living area, complete with a gas fireplace for cozy evenings. Unwind in the 160SF 3-season screened-in sunroom or soak up the sunshine on the spacious front and back decks. Read a book under the shade trees! The property boasts a detached insulated garage and 2 sheds with hydro perfect for your hobbies and storage. Stay comfortable year-round with a gas furnace, central air and enjoy the convenience of in-suite laundry. There is even a generator hook up + 7000 watt Generator included! With an annual site/lease fee of just $3250 ($271/month) covering water, community sewer, garbage/recycling, land and park use, you'll have access to a treasure trove of activities at Robson Lake! From canoeing and kayaking to swimming and mini-golf, every day brings a new adventure. Engage in shuffleboard, horseshoes, volleyball and explore scenic year round trails. Located just 15 minutes from Markdale and 25 minutes from Owen Sound, you'll have quick access to hospitals, groceries, dining and more. Dive into a lifestyle of leisure and excitement this opportunity is too good to miss!
Property Details
Interior
Features
Main Floor
Kitchen
4.75 x 4.47Double Sink / Open Concept / W/O To Sunroom
Laundry
1.52 x 0.91Closet
Living
5.18 x 4.5Fireplace / Open Concept / Vaulted Ceiling
Primary
4.5 x 3.86Broadloom / Closet
Exterior
Parking
Garage spaces 1
Garage type Detached
Other parking spaces 4
Total parking spaces 5
Property History
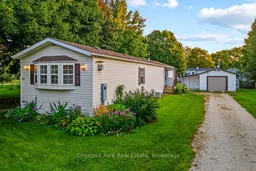 49
49
