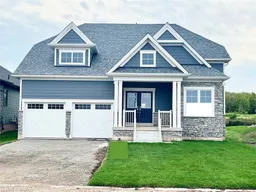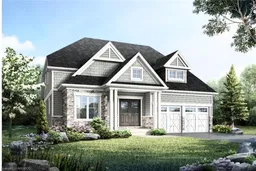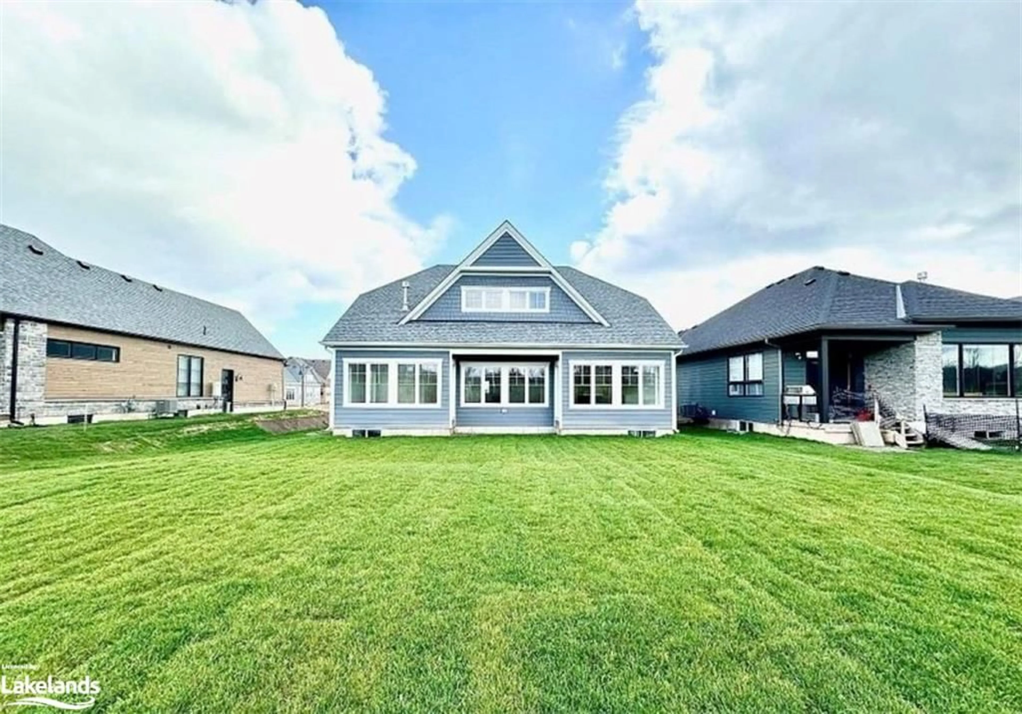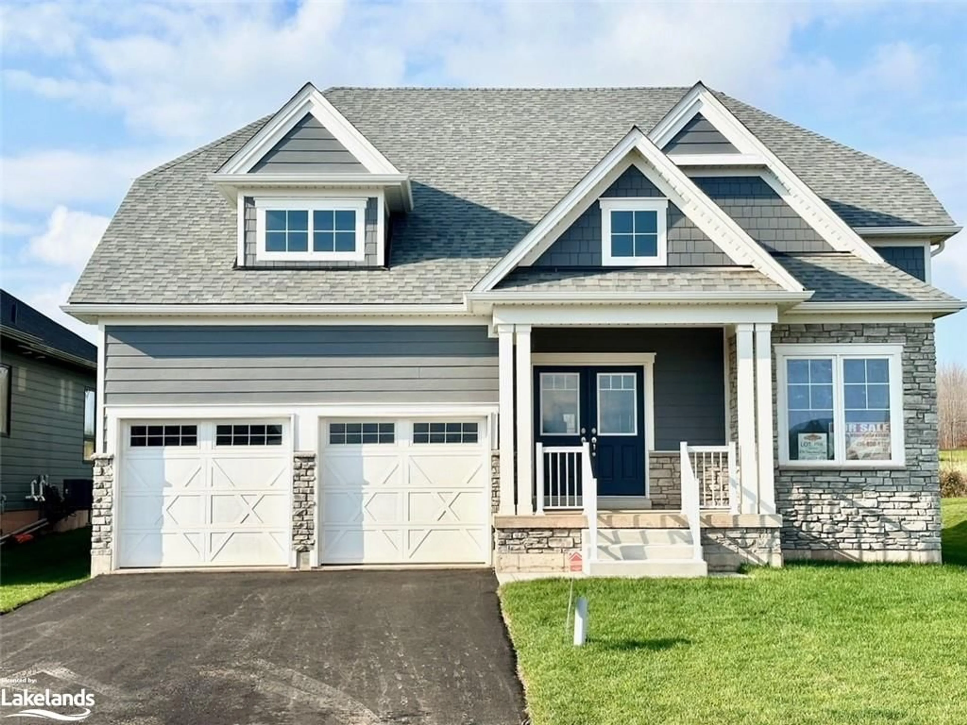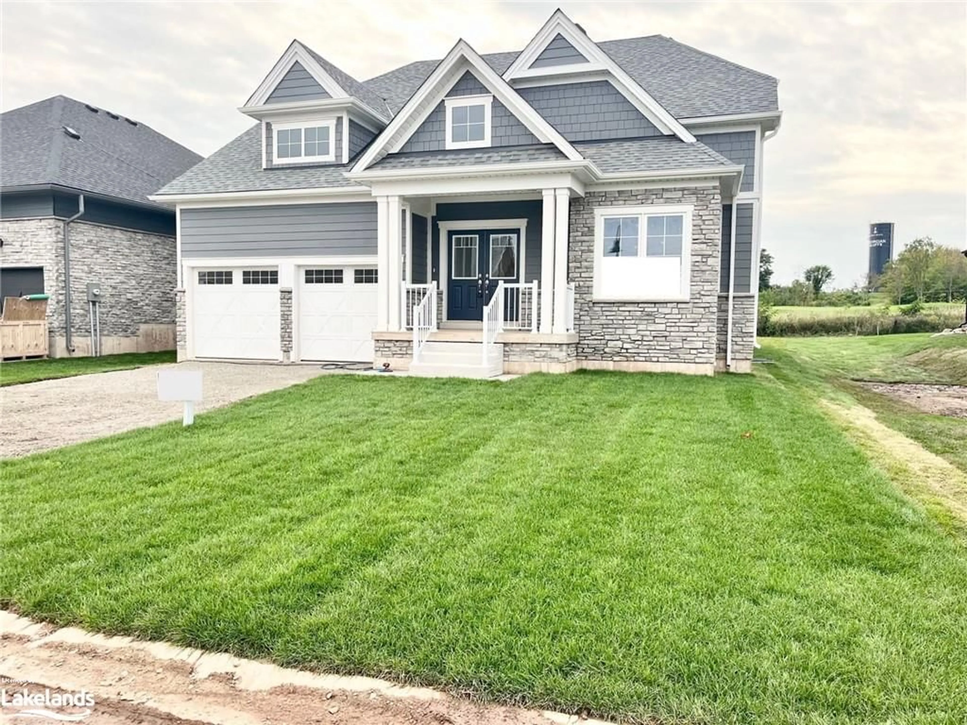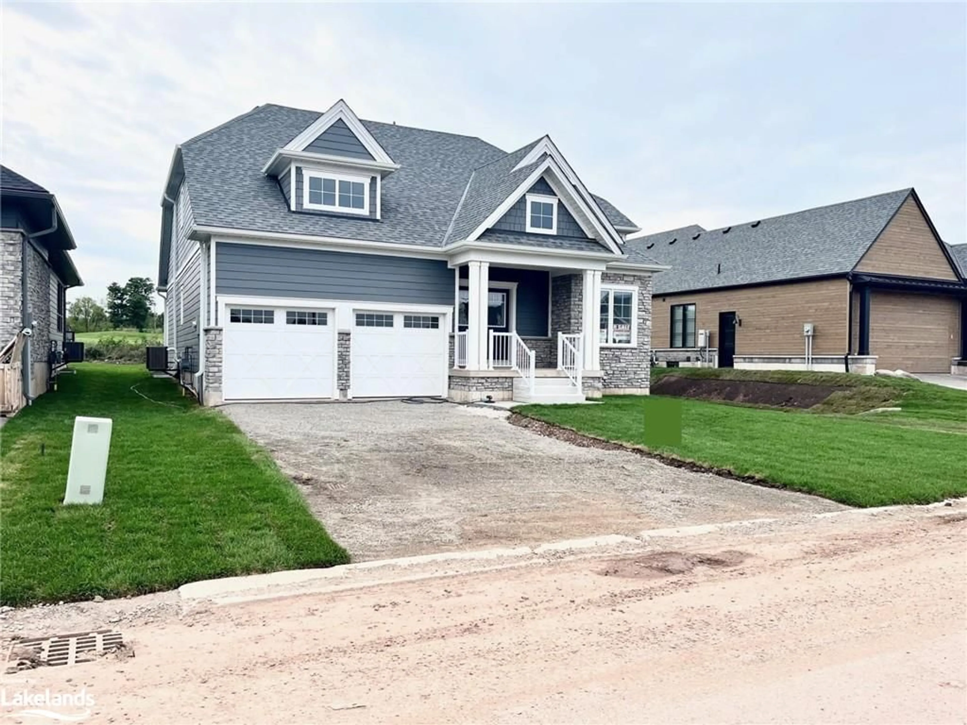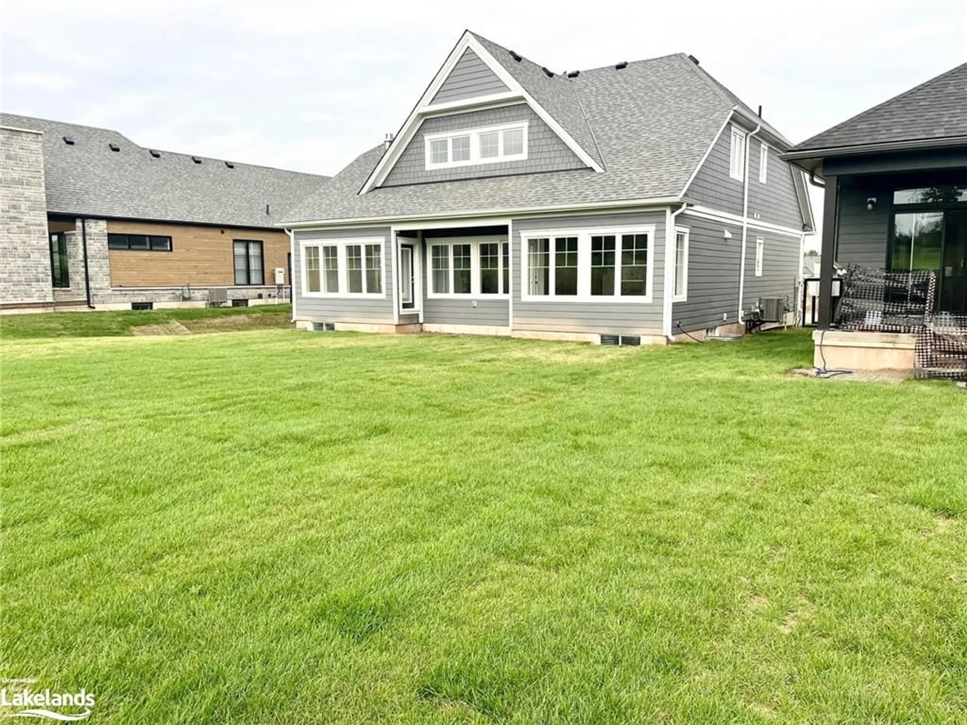236 Snowberry Lane, Kemble, Ontario N0H 1S0
Contact us about this property
Highlights
Estimated valueThis is the price Wahi expects this property to sell for.
The calculation is powered by our Instant Home Value Estimate, which uses current market and property price trends to estimate your home’s value with a 90% accuracy rate.Not available
Price/Sqft$419/sqft
Monthly cost
Open Calculator
Description
Brand New Never lived in Luxury Detached House In Cobble Beach Golf Resort. Premium Lot with Pond View. Providence Model with Extended Loft. 2563 sq ft+144 sq ft finished basement vestibule. Coffered ceiling in Great Rm, Accent Stones up to the ceiling over fireplace. Gourmet Kitchen with Paris Cabinets, Quartz Countertops And Large Island With Extended Breakfast Bar. Main Floor Primary Bedroom With Spa Style Ensuite Bath. 9 Ft Ceiling On Main Floor & 16 Ft Ceiling In Great Room. Office On The Main Level And 3 Large Bedrooms & Loft On The 2nd Level. Huge Backyard backing on to Pond & Golf course. Sodding & Driveway have been completed. A Master-planned community, Cobble Beach features a remarkable balance between resort and residential elements. Many Nearby Amenities Including Beach, Golf, Trails, Tennis, Spa & Fitness Place. Just View & Buy! Buyers to complete Mandatory Golf Membership Agreements and pay membership transfer fee of $11,250 + Hst on closing. Common Element / POTL fees $333.53 / month. Municipal Wastewater fees is $114.99/month.
Property Details
Interior
Features
Main Floor
Great Room
5.79 x 4.19fireplace / hardwood floor
Kitchen
4.19 x 3.96Tile Floors
Breakfast Room
3.05 x 3.96Tile Floors
Bedroom Primary
4.57 x 3.96Broadloom
Exterior
Features
Parking
Garage spaces 2
Garage type -
Other parking spaces 2
Total parking spaces 4
Property History
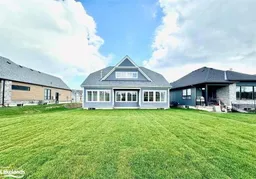 23
23