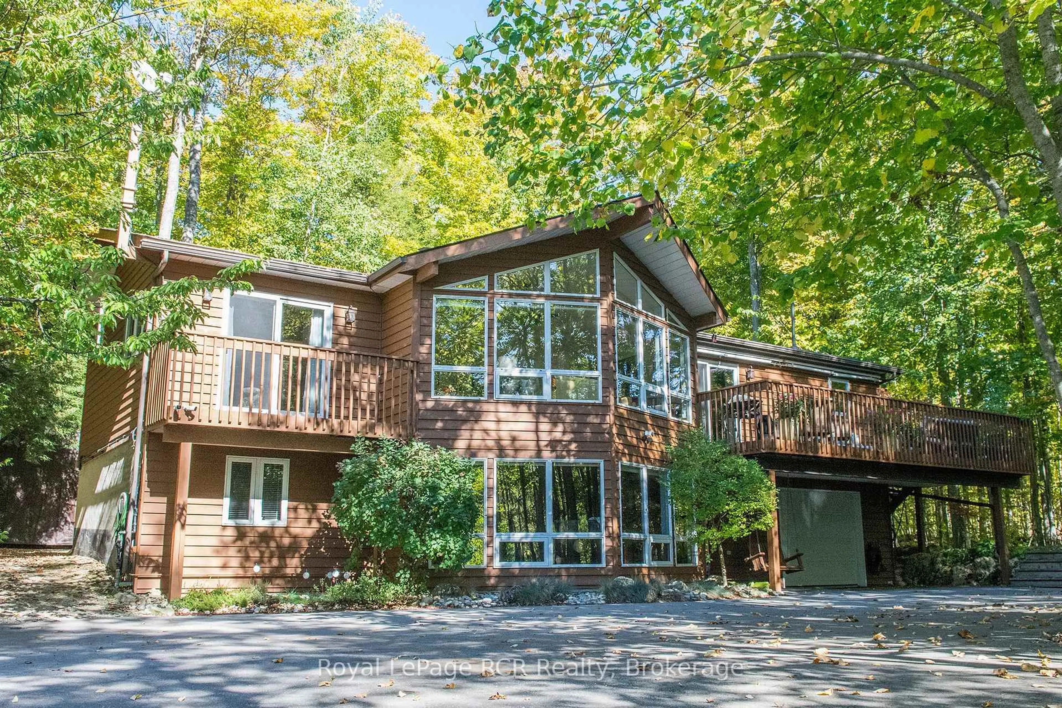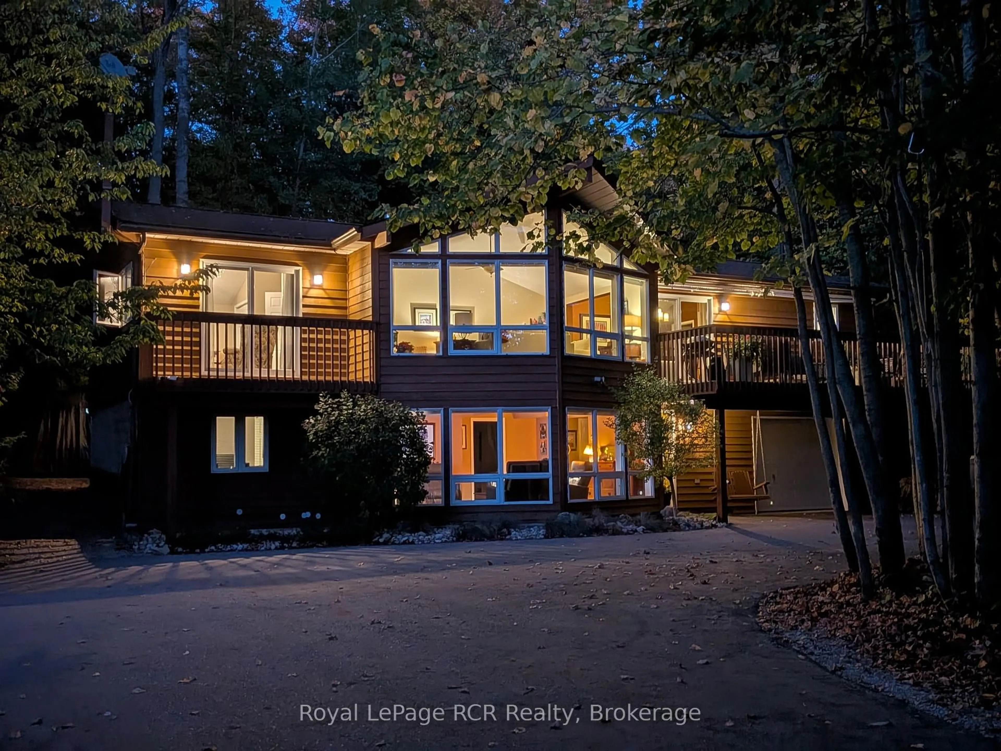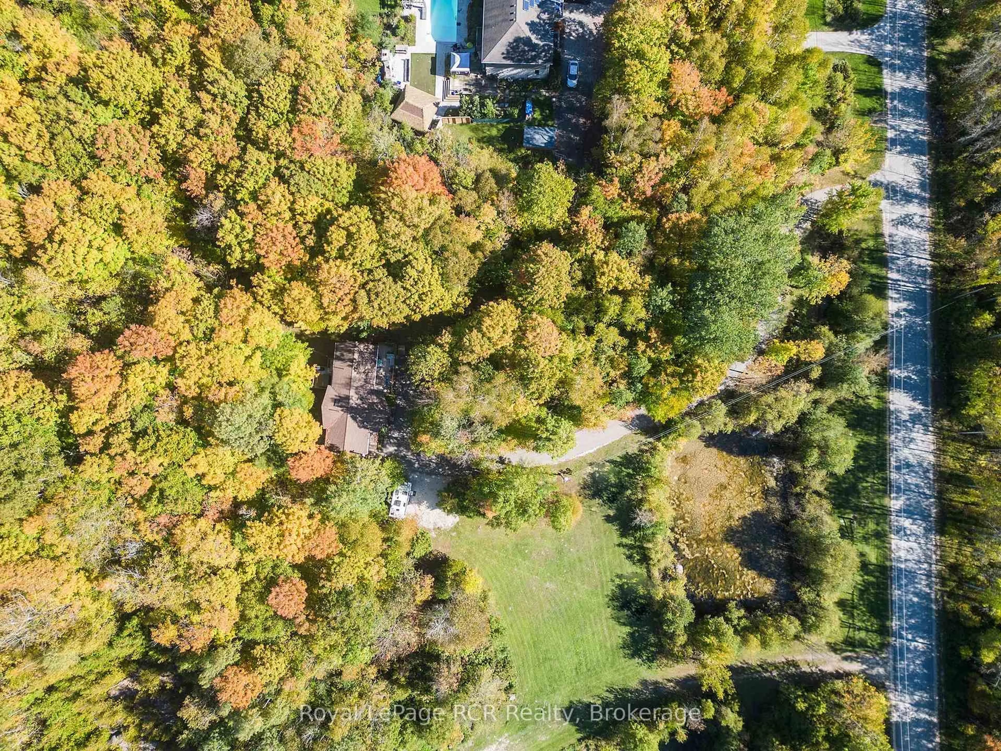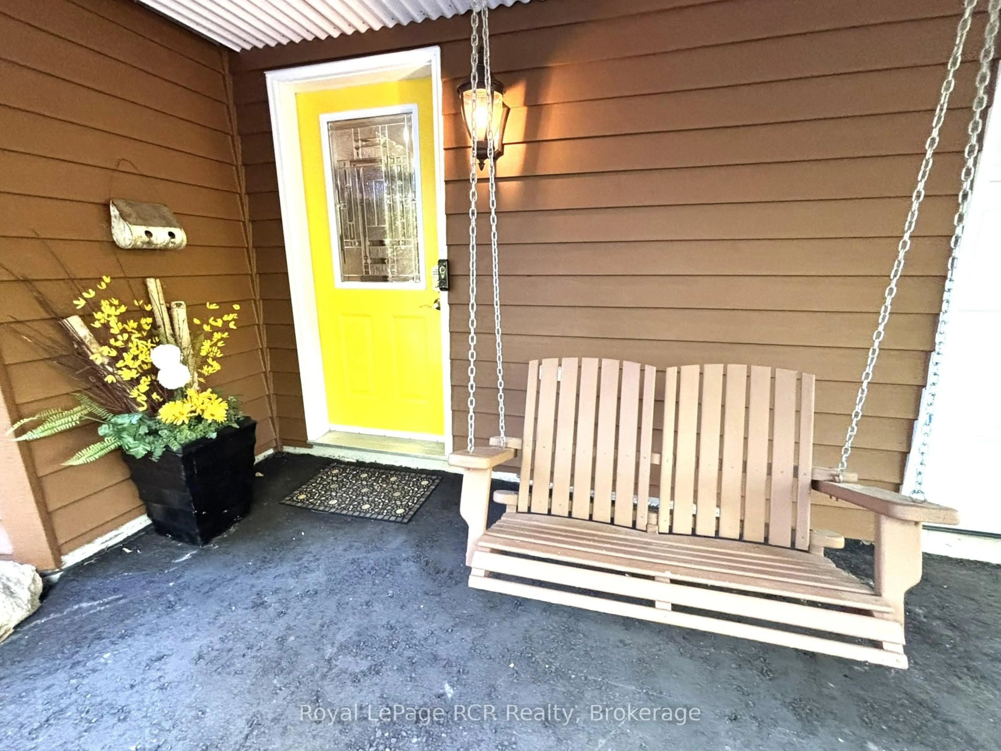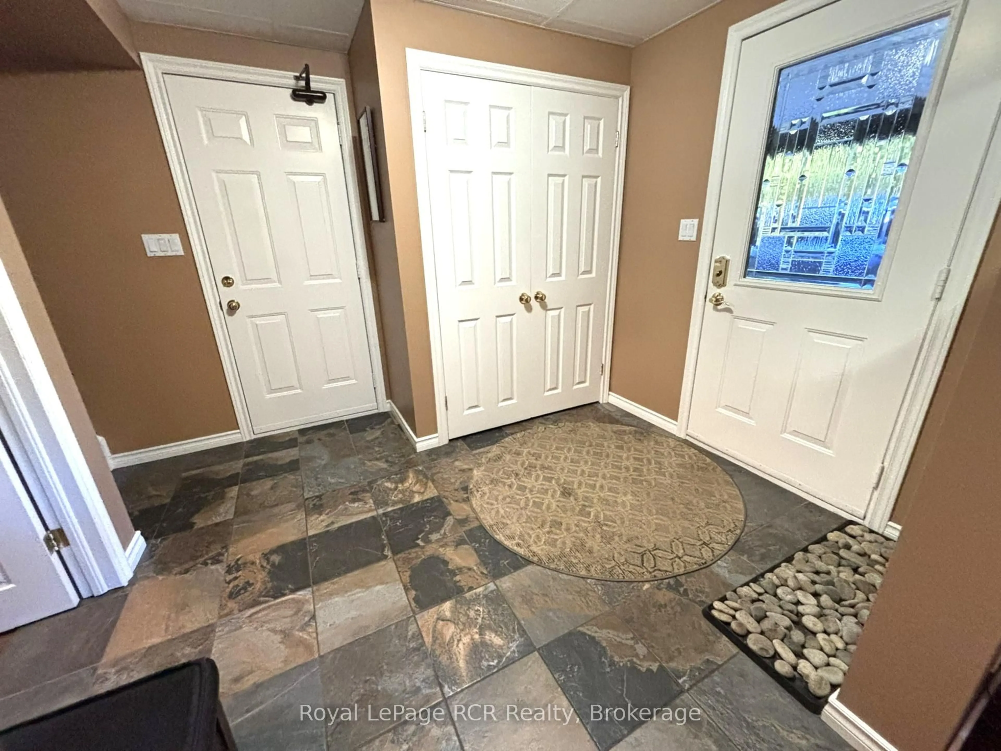758341 Girl Guide Rd, Georgian Bluffs, Ontario N4K 5N7
Contact us about this property
Highlights
Estimated valueThis is the price Wahi expects this property to sell for.
The calculation is powered by our Instant Home Value Estimate, which uses current market and property price trends to estimate your home’s value with a 90% accuracy rate.Not available
Price/Sqft$425/sqft
Monthly cost
Open Calculator
Description
Private 5-Bedroom Home Nestled Among the Trees, and located in a highly sought after area! Escape to your own private oasis with this stunning 5-bedroom, 2-bathroom home, perfectly tucked away on a long, winding paved driveway. Surrounded by mature trees, this home cannot be seen from the road, offering seclusion and tranquility while still just minutes from town. Key features: bright, open-concept kitchen with granite counters. Dining room with walk-out to large deck with two awnings. Soaring vaulted ceilings, a natural gas fireplace and wall-to-wall windows that flood the Great room with natural light. A cozy lower-level family room with Built in speakers, and a second natural gas fireplace , perfect for movie nights. Multiple flex spaces ideal for hobbies, bedrooms, a home office, or a craft room. Enjoy peaceful mornings on the deck, evenings by the fire, and year-round privacy in a serene forest setting. Whether you're looking for a family home or a peaceful retreat in nature, this property offers the perfect balance of comfort, style, and seclusion. Don't miss the chance to own this hidden gem....a rare retreat that blends modern living with natural beauty. Located across the road from a Conservation Area, and short bike ride to the Georgian Bluffs Rail Trail. Fiber optic available. Primary Bedroom used to be two separate rooms, there are still two entrance doors, should you decide to turn the home back into a 6 bedroom home. ****Many aspects of the home have been updated since 2009: Hot water tank, Water softener, AC unit (2009), All flooring in the home, both bathrooms fully redone (cabinets/ paint/ flooring/ fixtures), Blinds throughout, walls painted, ground floor fireplace, Granite counters in kitchen, Front deck (2020), Roof (2018) with heat cables in the valleys.
Property Details
Interior
Features
2nd Floor
Kitchen
3.3 x 3.6Dining
3.47 x 3.36Great Rm
5.8 x 3.6Primary
5.85 x 3.54Exterior
Features
Parking
Garage spaces 1
Garage type Attached
Other parking spaces 10
Total parking spaces 11
Property History
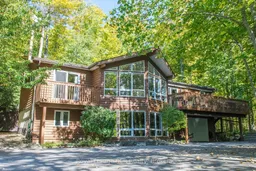 41
41
