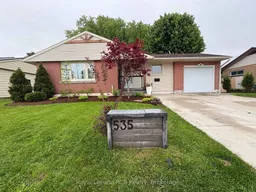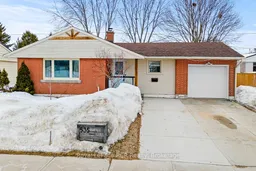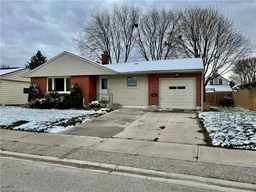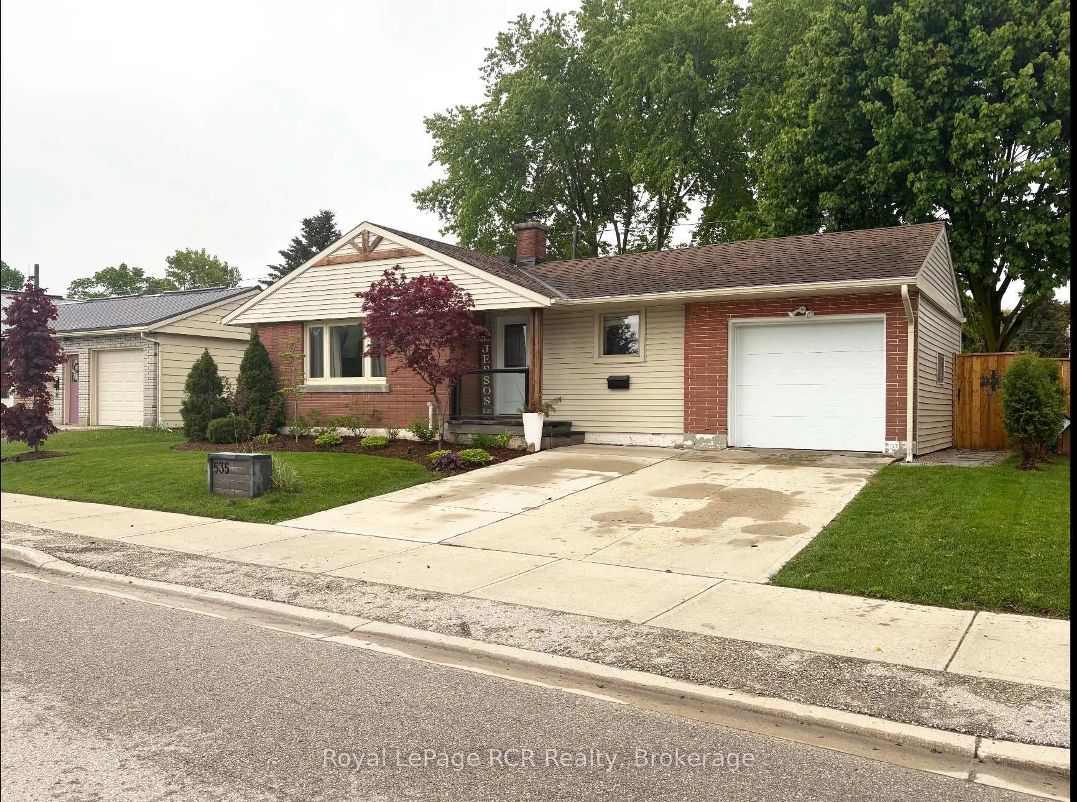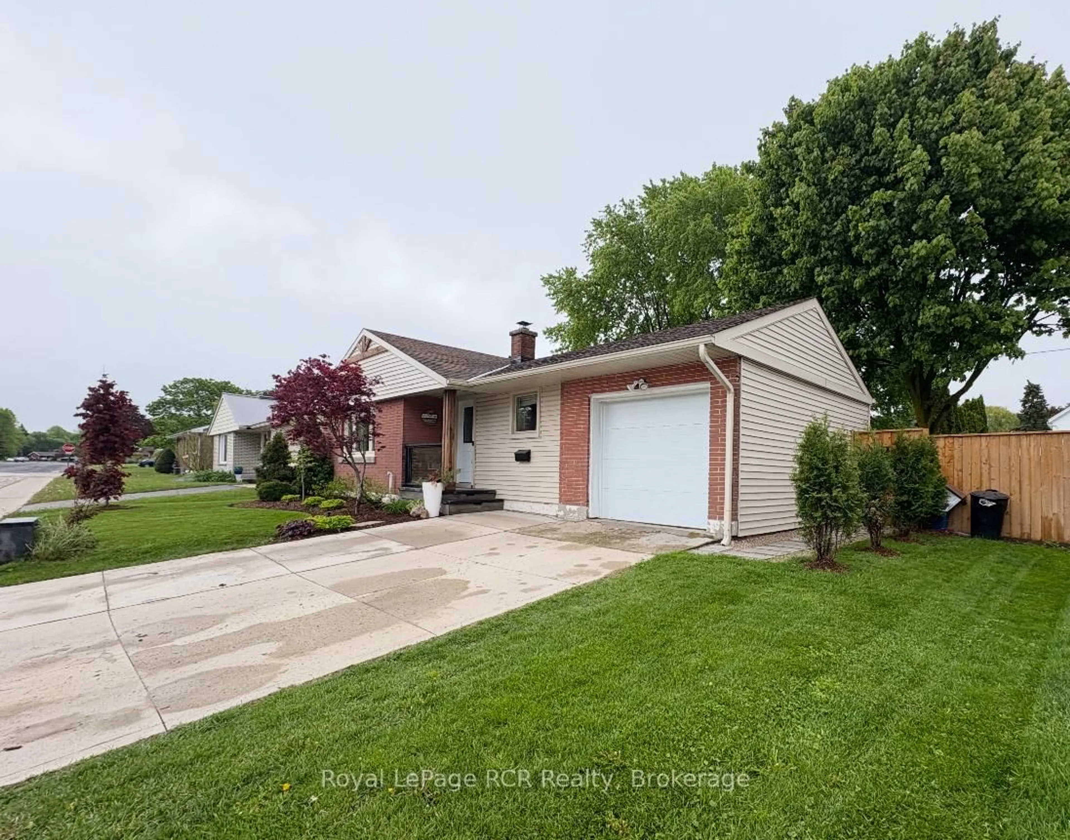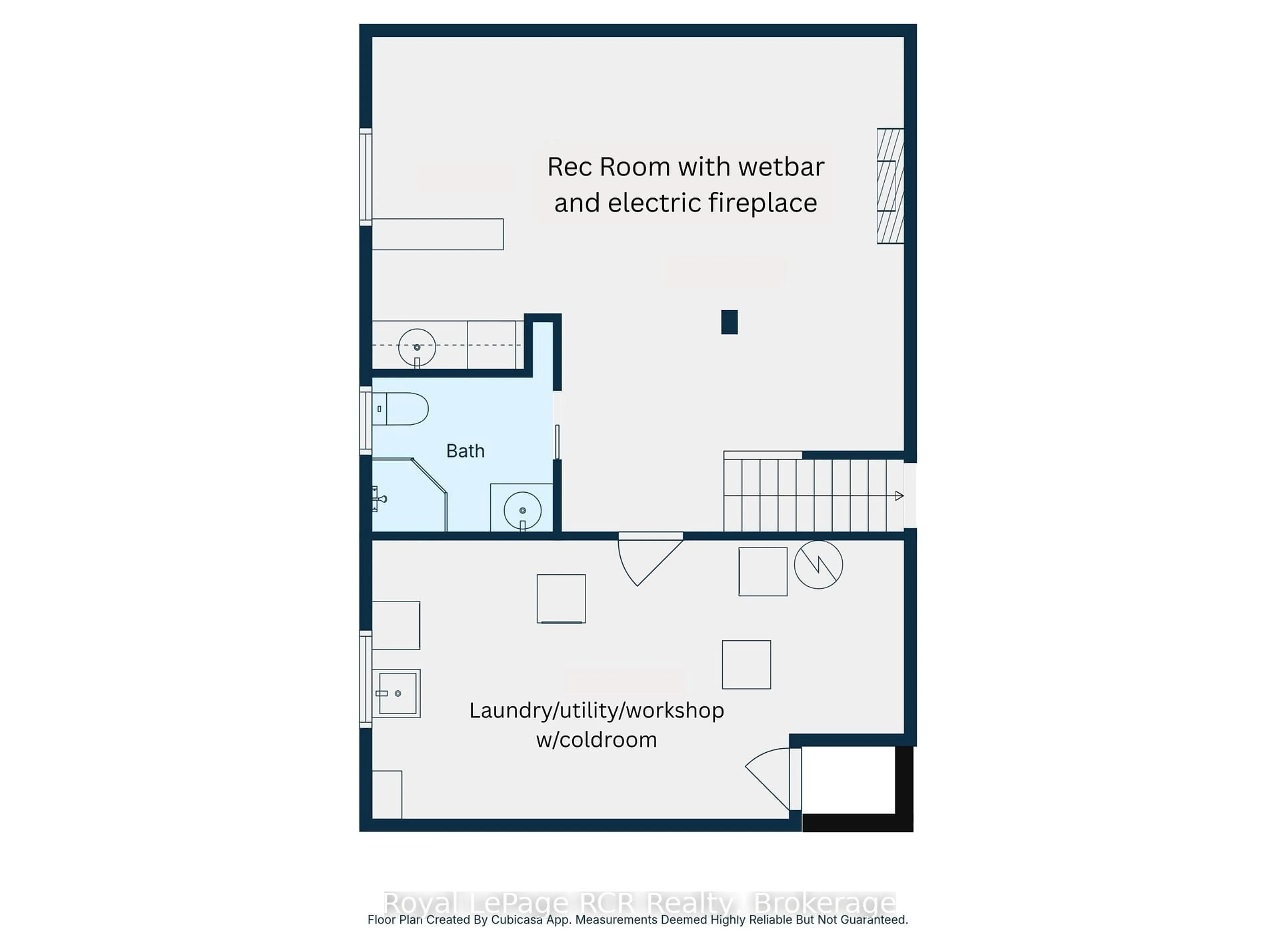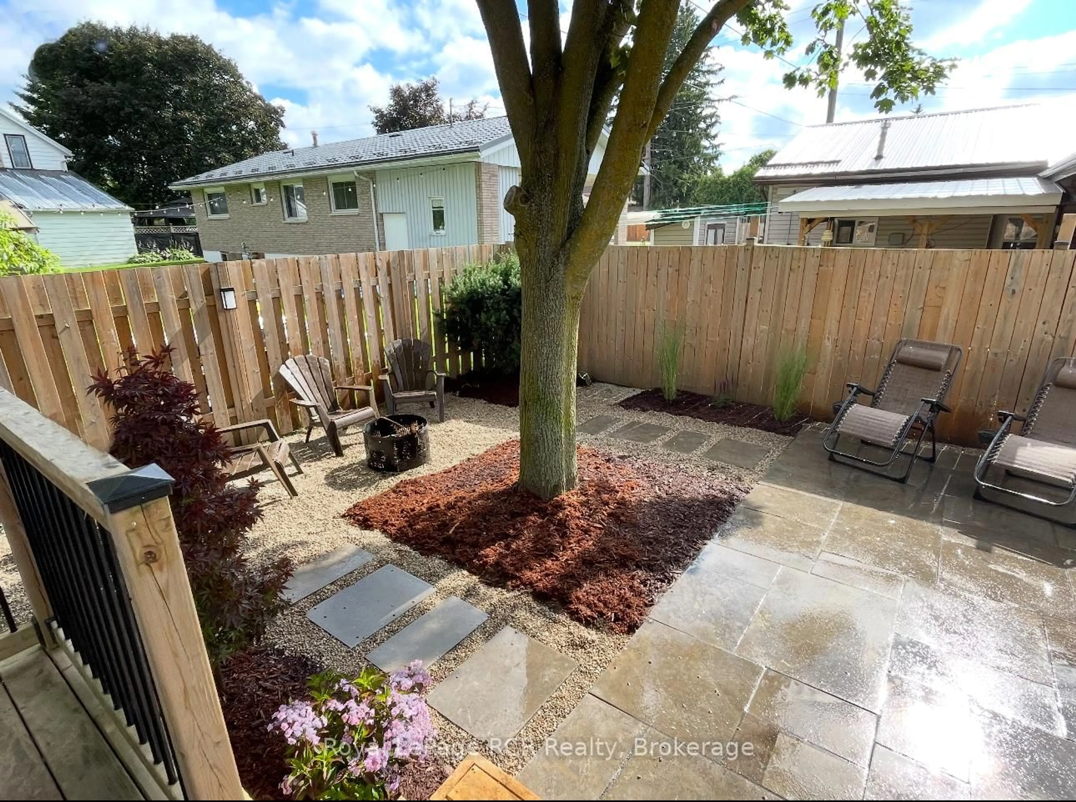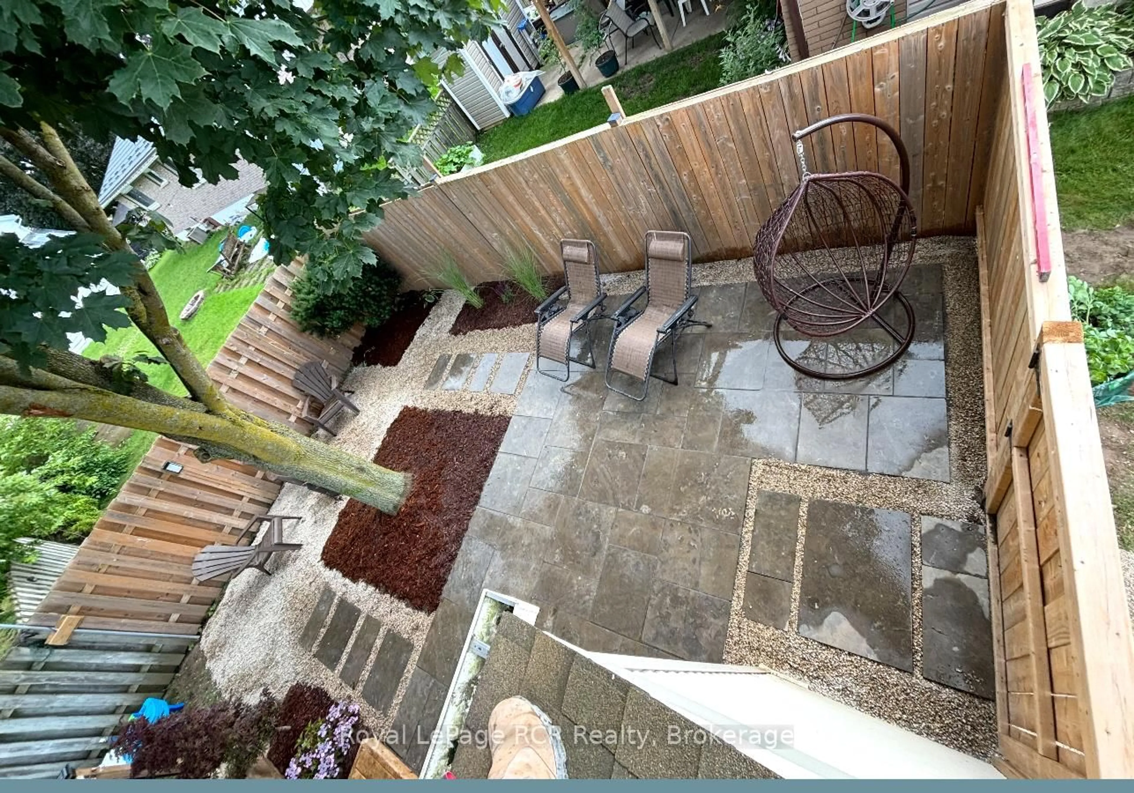Contact us about this property
Highlights
Estimated valueThis is the price Wahi expects this property to sell for.
The calculation is powered by our Instant Home Value Estimate, which uses current market and property price trends to estimate your home’s value with a 90% accuracy rate.Not available
Price/Sqft$572/sqft
Monthly cost
Open Calculator
Description
This solid Hanover bungalow offers an excellent opportunity for those seeking their first home or considering downsizing. The property includes 3 bedrooms and 2 baths, sitting on a manageable newly landscaped fenced lot. Ideally set across from the Hanover Tennis Courts, YMCA Daycare, and Hanover Heights Community School offering both convenience and close access to restaurants and stores. The main floor includes an open front entrance into the living room, your updated eat-in kitchen with new appliances and patio doors opening onto a rear deck. 3 bedrooms and a 4pc bath complete this level. The lower level features a recreational room with bright lighting, updated flooring, a built-in wet bar, and 3-piece bath. Also, the utility/workshop/laundry area provides plenty of space for storage and projects. Other recent updates to the property over the years include a new roof (2015), an extra concrete driveway pad for a second vehicle (2022), vinyl siding, and a new deck (2020). For further information or to schedule a private viewing, please contact your Realtor.
Property Details
Interior
Features
Main Floor
3rd Br
2.44 x 3.05Bathroom
2.13 x 2.444 Pc Bath
Foyer
2.44 x 1.522nd Br
3.66 x 3.66Exterior
Features
Parking
Garage spaces 1
Garage type Attached
Other parking spaces 2
Total parking spaces 3
Property History
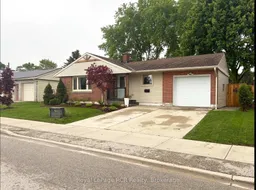 26
26