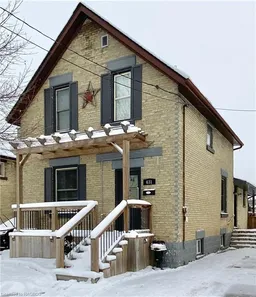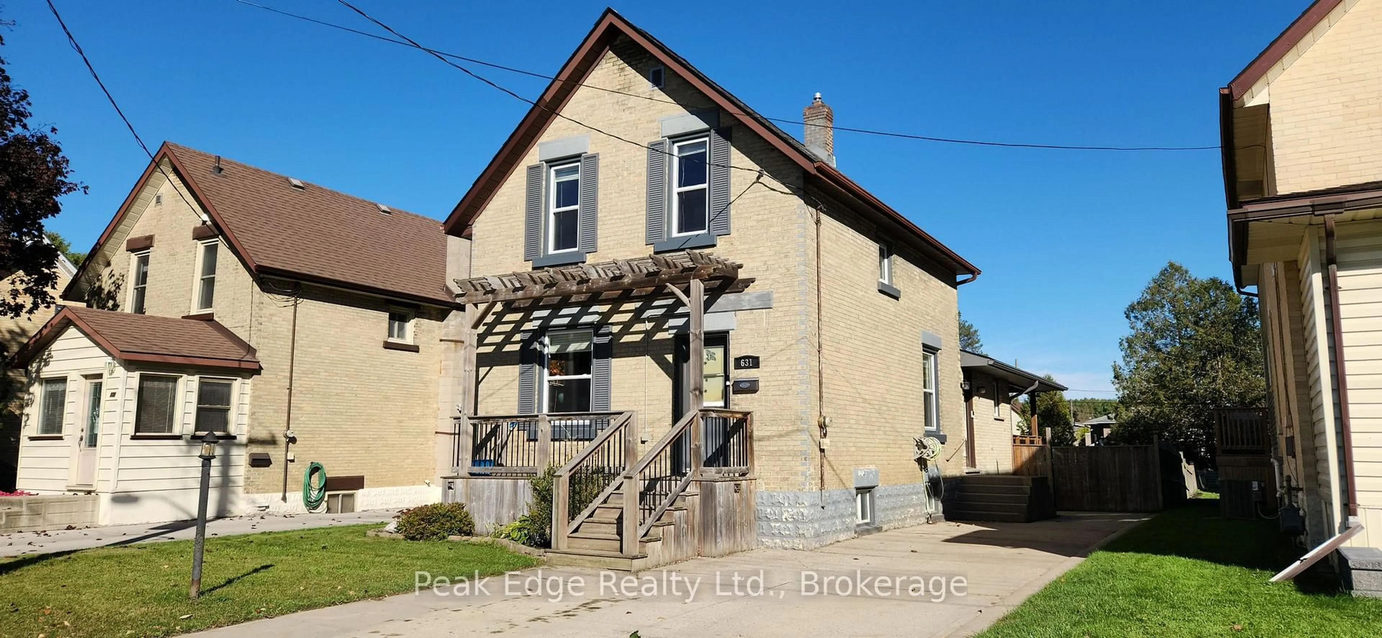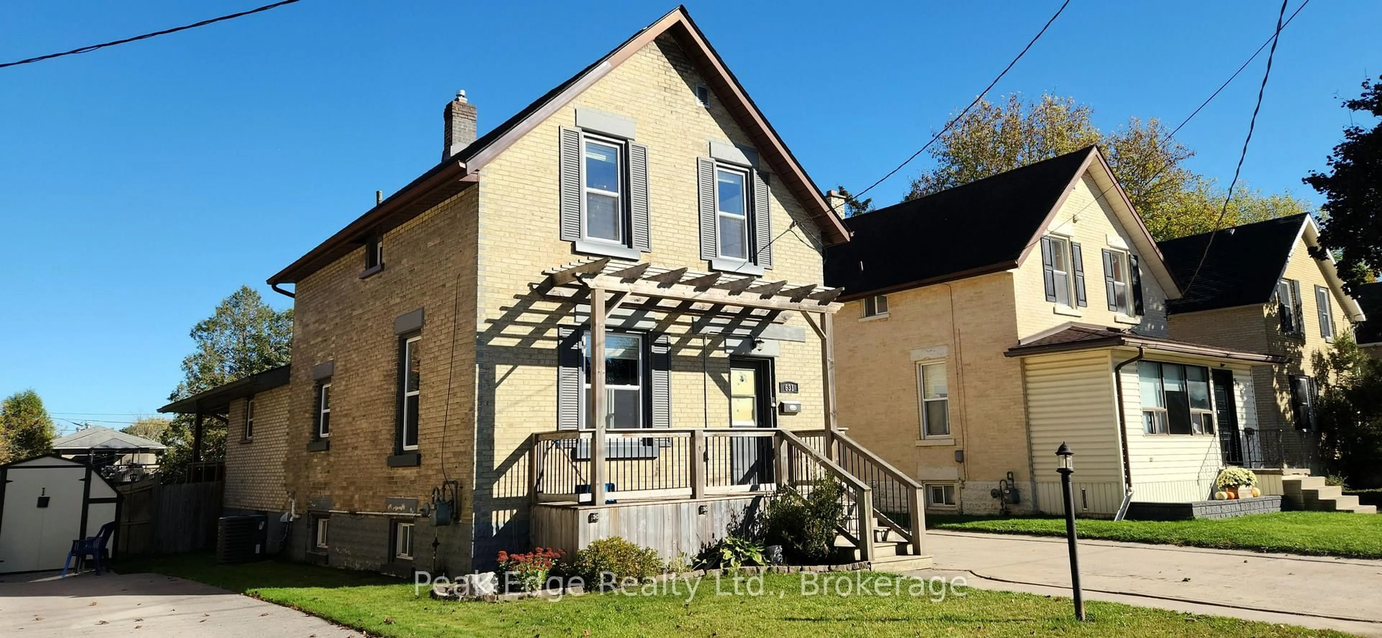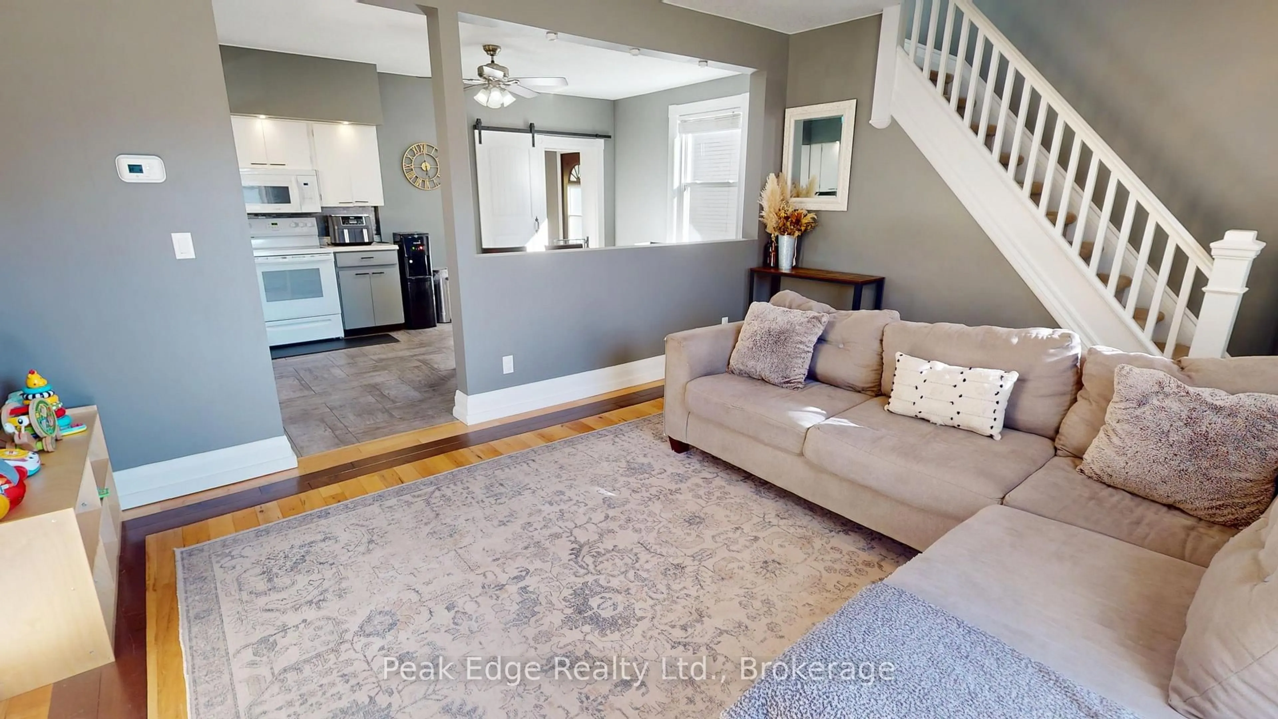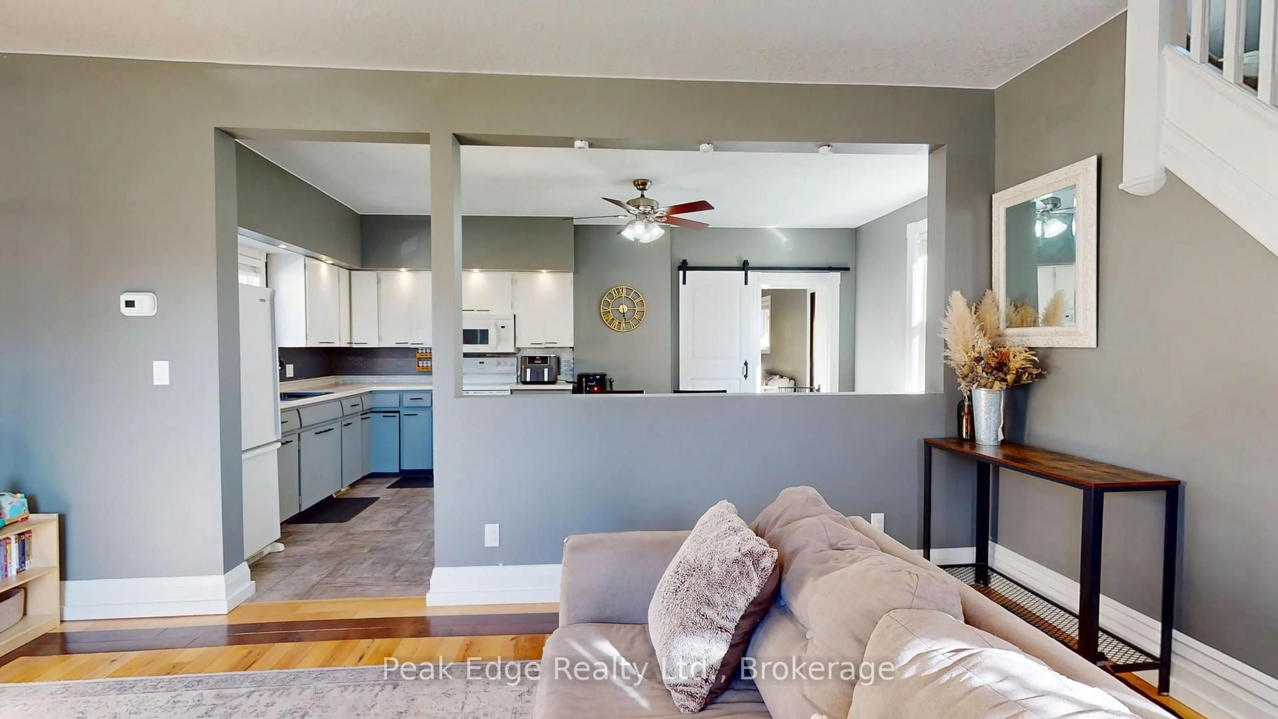631 12th Ave, Hanover, Ontario N4N 2V5
Contact us about this property
Highlights
Estimated valueThis is the price Wahi expects this property to sell for.
The calculation is powered by our Instant Home Value Estimate, which uses current market and property price trends to estimate your home’s value with a 90% accuracy rate.Not available
Price/Sqft$330/sqft
Monthly cost
Open Calculator
Description
Charming 3-Bedroom Storey-and-a-Half Home - Move-In Ready! Welcome to this delightful 1,474 sq. ft. home, perfectly designed for comfort and style. Featuring three bedrooms, including a generous size master bedroom, and two well-appointed bathrooms-one on each floor-this home is both practical and inviting. The semi open-concept kitchen, living, and dining areas are adorned with beautiful hardwood floors throughout, creating a warm and cohesive ambiance. The kitchen comes fully equipped with appliances, including a fridge, stove, washer, and dryer. Step outside to your private backyard oasis, featuring a stunning stamped concrete fire pit area, a separate patio space, and a spacious 16x21 covered deck-ideal for entertaining guests or enjoying peaceful evenings. Recent updates include new windows replaced in 2024 on the main and second floor, washer and dryer new in 2025. This home is truly move-in ready. Don't miss out on this gem!
Upcoming Open House
Property Details
Interior
Features
Main Floor
Kitchen
5.94 x 3.48Living
5.0 x 4.2Family
4.63 x 3.69Bathroom
2.21 x 3.69Exterior
Features
Parking
Garage spaces -
Garage type -
Total parking spaces 4
Property History
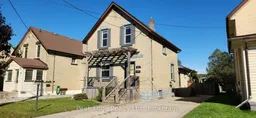 50
50