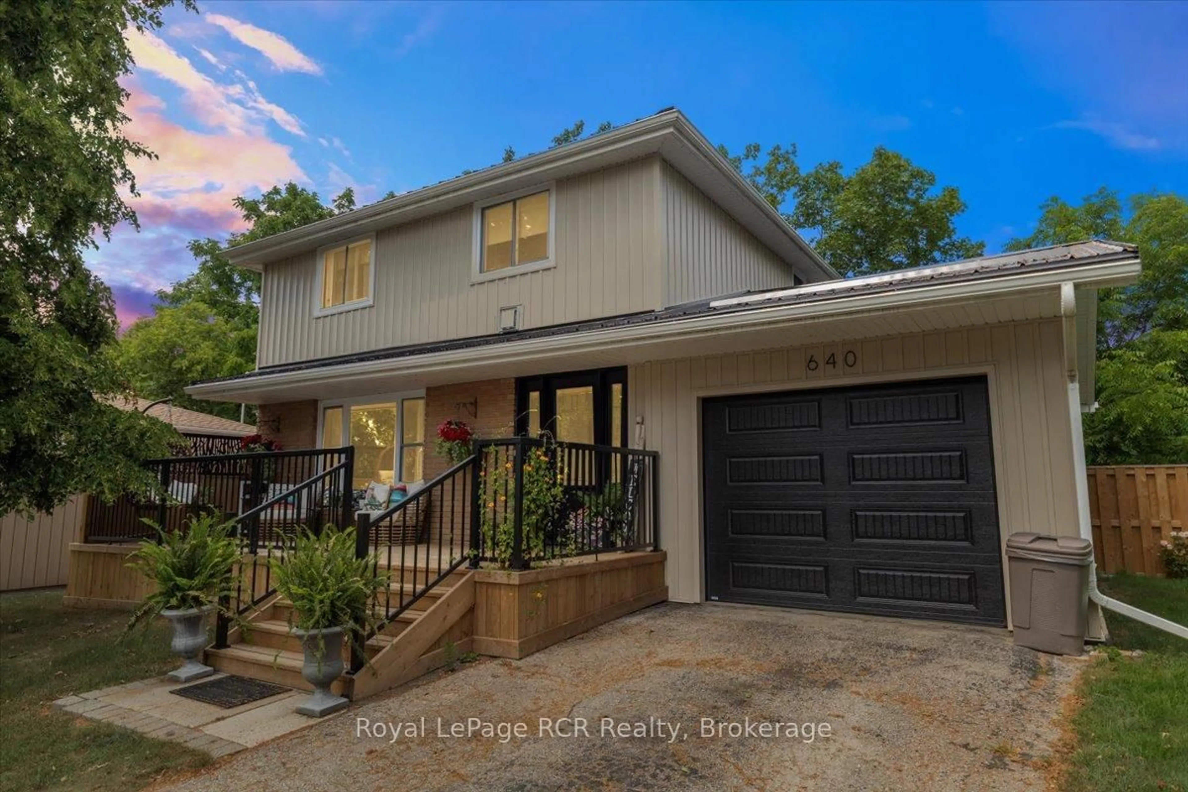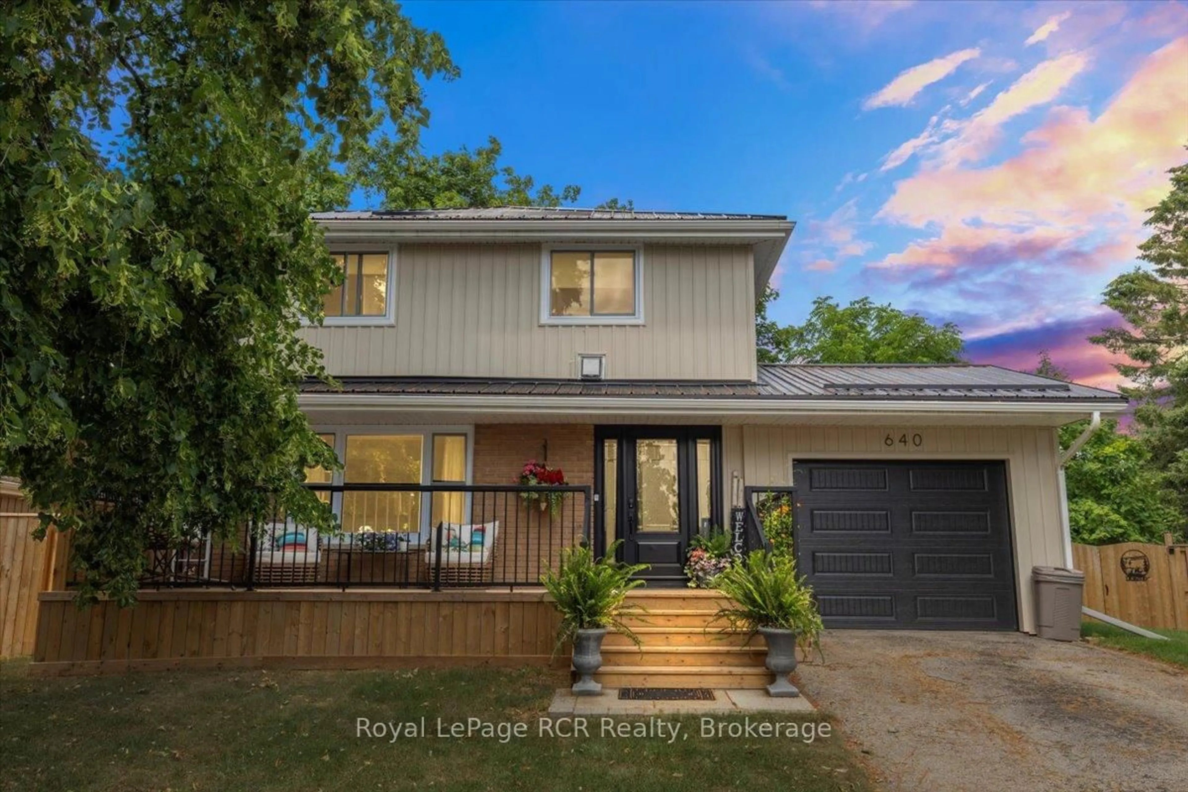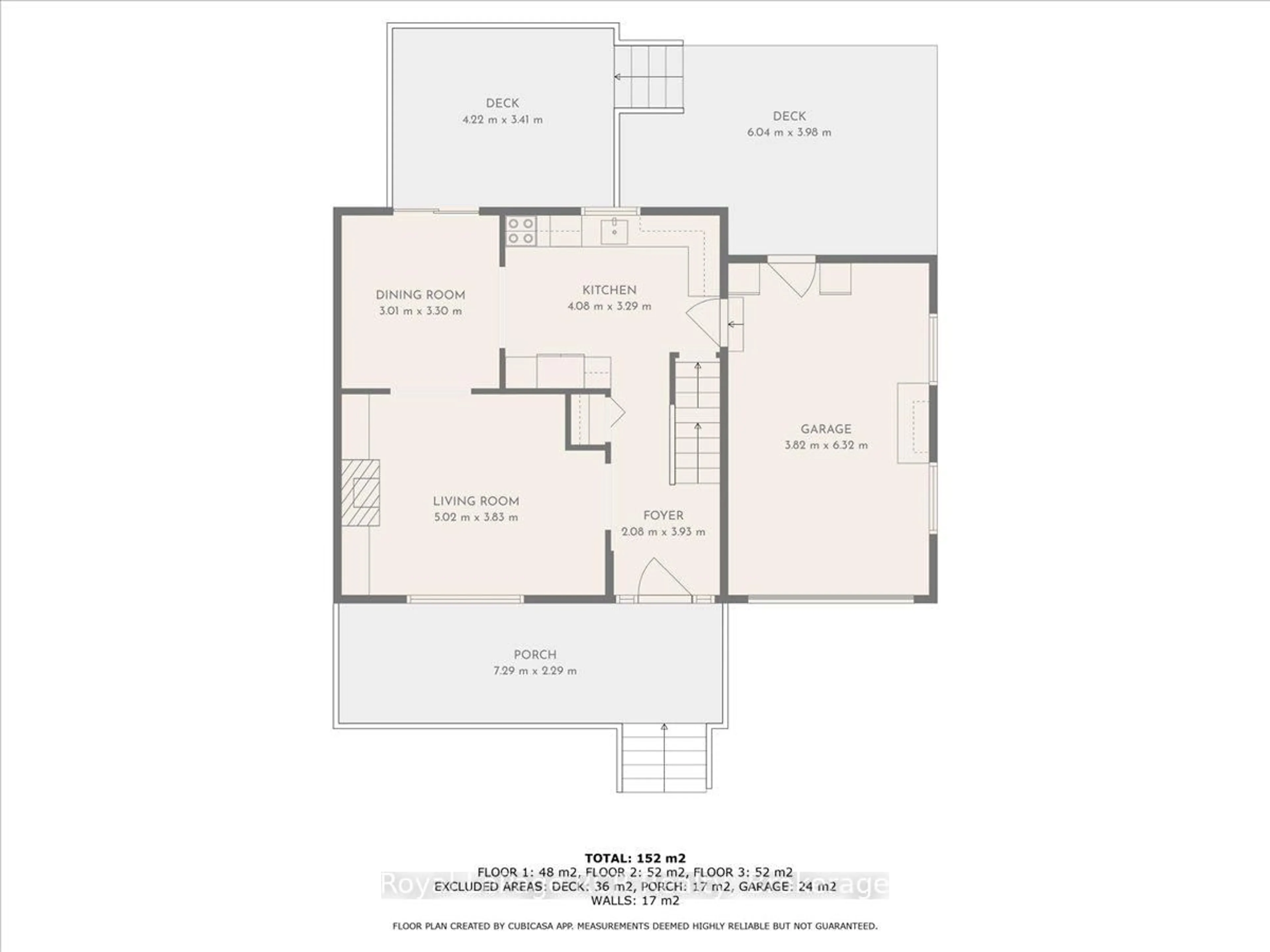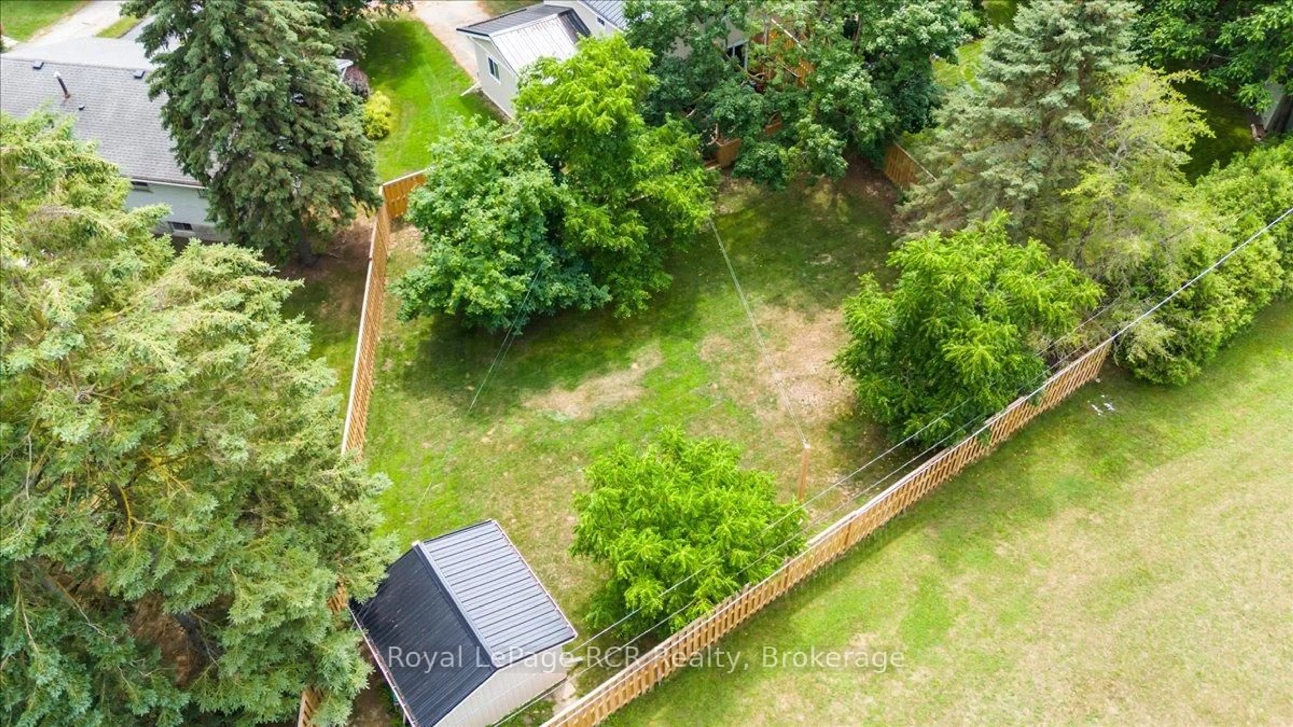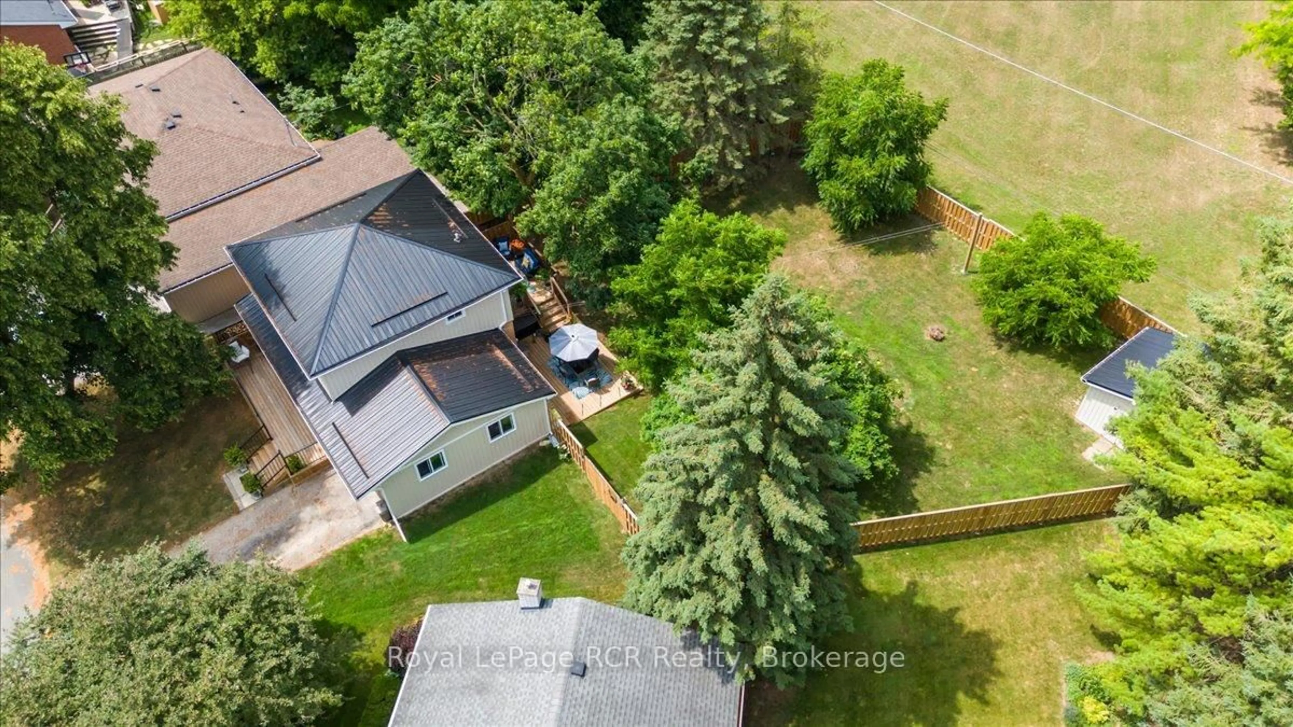Contact us about this property
Highlights
Estimated valueThis is the price Wahi expects this property to sell for.
The calculation is powered by our Instant Home Value Estimate, which uses current market and property price trends to estimate your home’s value with a 90% accuracy rate.Not available
Price/Sqft$701/sqft
Monthly cost
Open Calculator
Description
This home is defintelty one that you wont want to miss! If you're searching for a home where you can move in and start enjoying life right away, this is it. As you approach the inviting front porch, built in 2024, you'll immediately notice the stunning new siding completed in 2025. Step inside, and you'll be greeted by tasteful decor and modern updates that enhance the charm of this property. The living room features a cozy gas fireplace, and the dining area opens up to a beautiful back deck built in 2023, overlooking a spacious and private yard that was newly fenced in 2024. The bright, white kitchen, equipped with stainless steel appliances, was expertly remodeled in 2020. On the upper level, you'll find three well-appointed bedrooms and a full bathroom. The fully furnished entertainment-sized lower level comes complete with a gas fireplace, wet bar, and a beautifully updated bathroom/laundry room. Additional highlights include all-new windows installed in 2024, along with amazing Celebration lighting that adds a fantastic touch. The roof was replaced in 2020, and the shed also received new siding in 2025. To top off this fantastic package, this home is situated on a quiet street, backing onto a park, within walking distance to amenities. This home is ready for you to make it your own. Don't let this opportunity pass you by!
Property Details
Interior
Features
Lower Floor
Rec
6.92 x 4.22Exterior
Features
Parking
Garage spaces 1
Garage type Attached
Other parking spaces 2
Total parking spaces 3
Property History
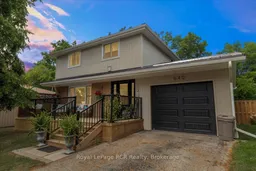 49
49
