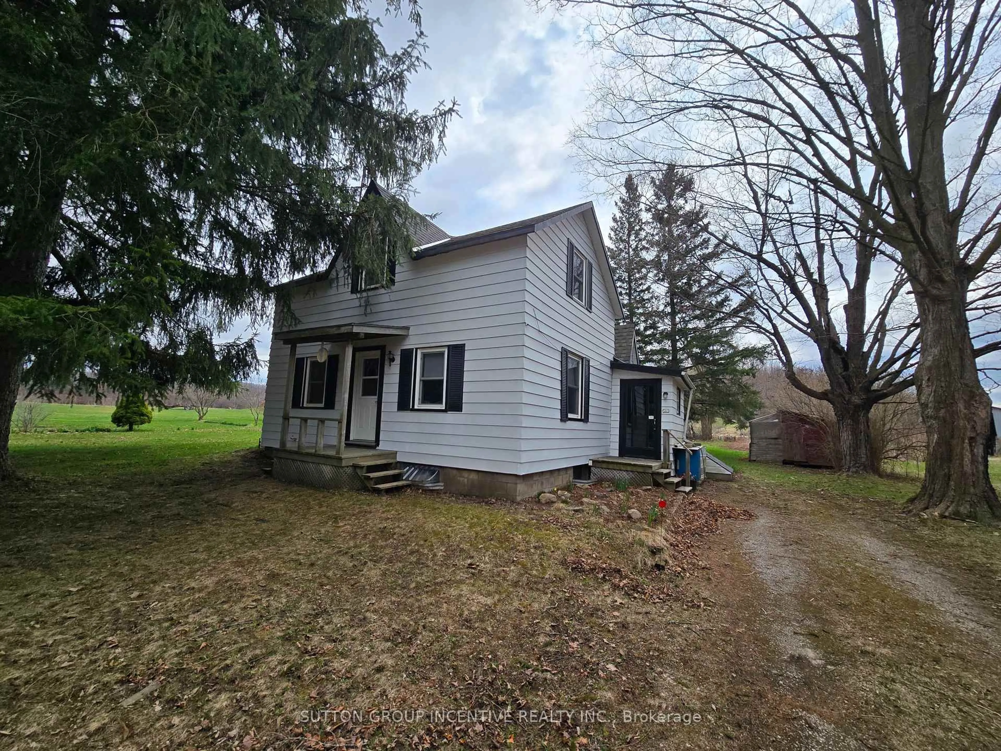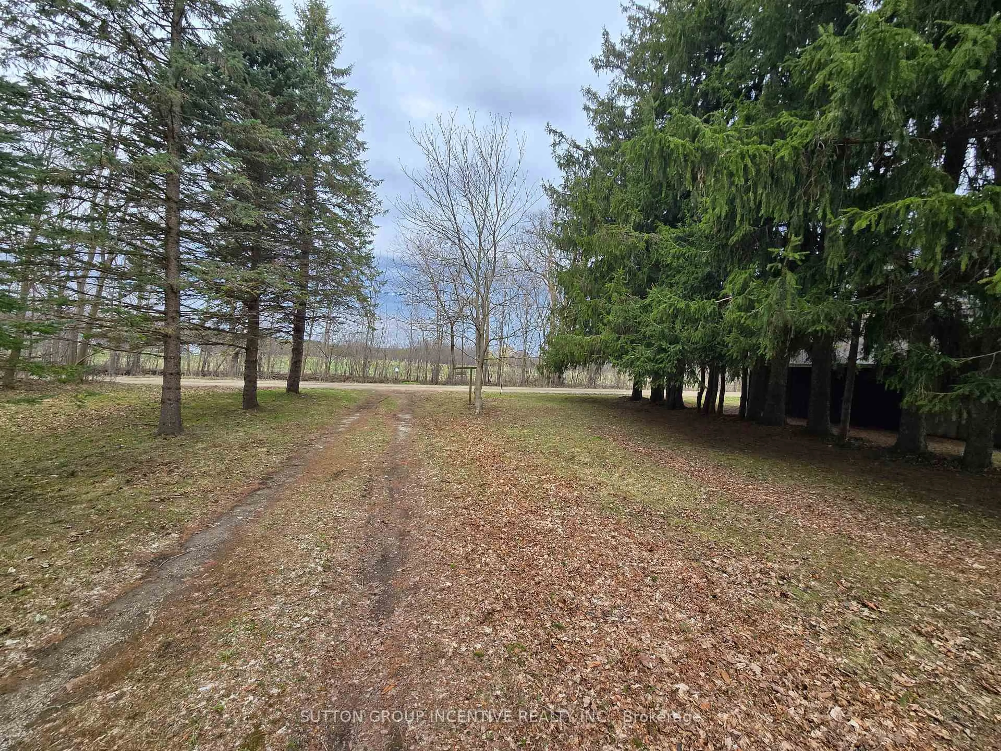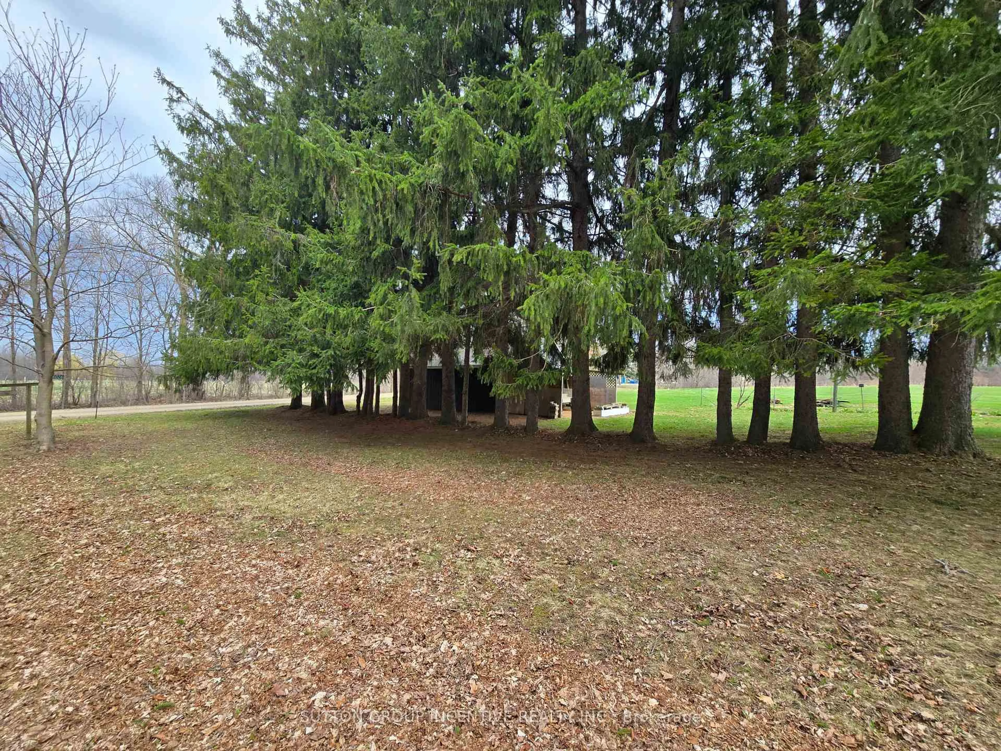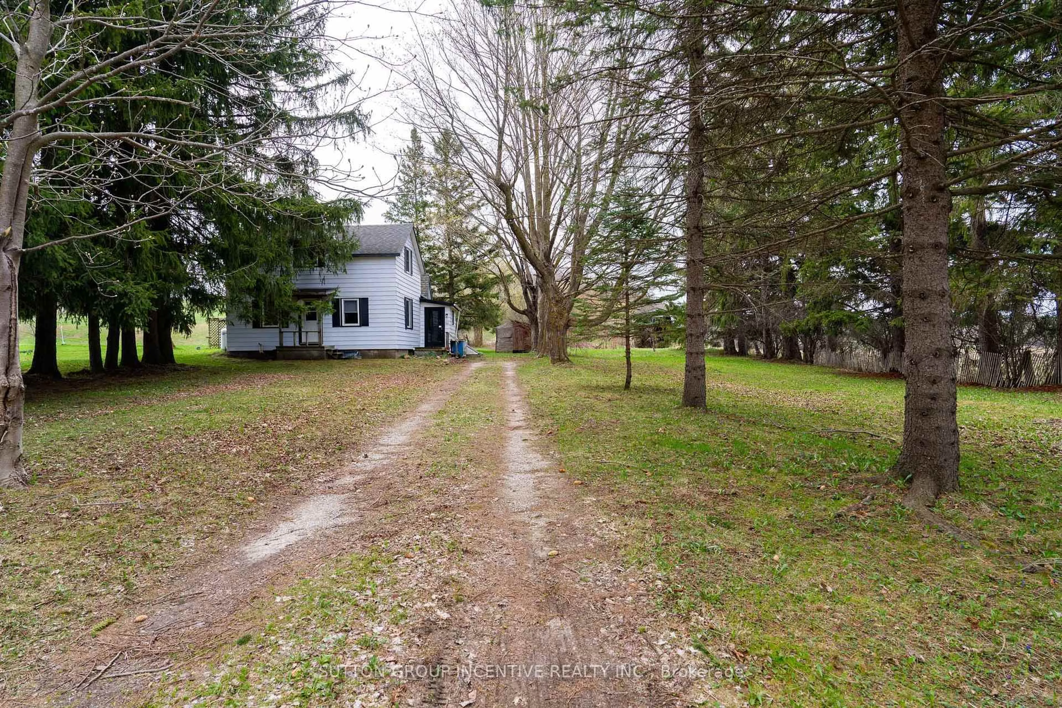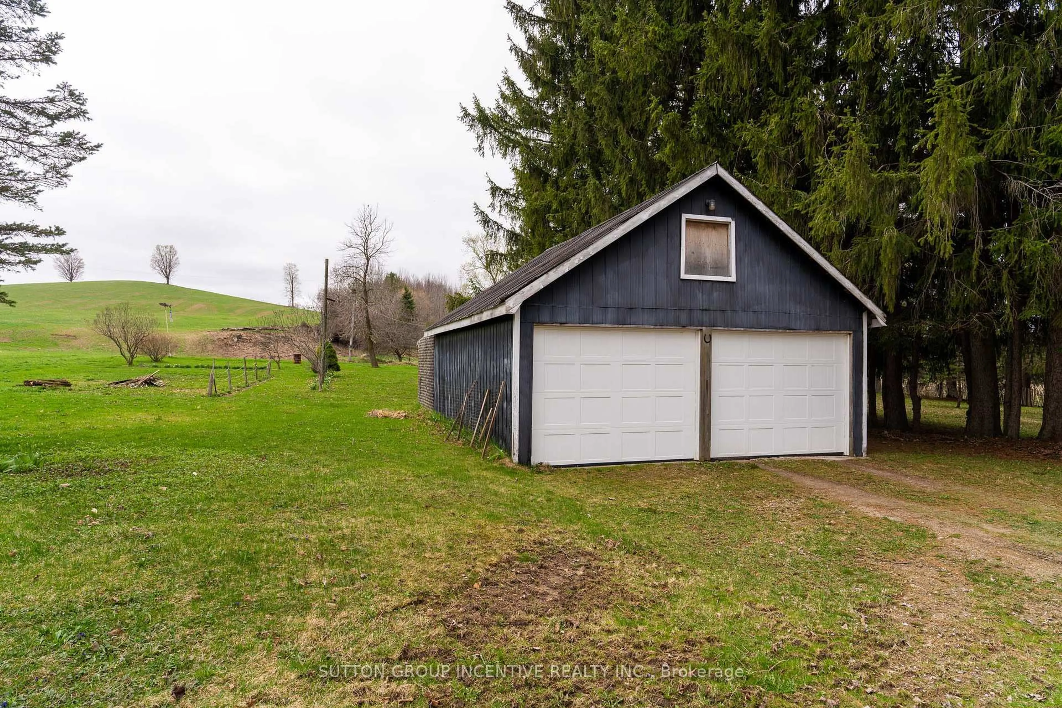106026 Sideroad 10 N/A, Meaford, Ontario N4L 1W6
Contact us about this property
Highlights
Estimated ValueThis is the price Wahi expects this property to sell for.
The calculation is powered by our Instant Home Value Estimate, which uses current market and property price trends to estimate your home’s value with a 90% accuracy rate.Not available
Price/Sqft$394/sqft
Est. Mortgage$2,146/mo
Tax Amount (2024)$3,060/yr
Days On Market5 days
Description
Move in and enjoy this quaint Century Home (1880) with all the updates already completed. Located on dead end road. Country Living yet 7 Mins to Meaford & 30 Mins to Collingwood. Large Eat-In Kitchen with Breakfast Area at Rear of home. W/O to Patio from Breakfast Area. Woodstove to keep this area cozy in the winter. Lots of Cupboards & Counter for all you cooking needs. Front Living Room. Dining Room area is used as Main Floor Primary Bedroom. Upstairs are 2 good sized bedrooms. There is a closet in the hallways (storage in a crawl space above Kitchen). Basement is partly finished Rec Room, Kitchenette, Utility Room (coldroom), & Storage Room. Sellers put in Walk-Up from basement. Separate 2 Car Garage at front of property with Loft above. Updates- Hi-Eff Furnace-2014, Shingles-2016, Windows & Doors Upgraded-2000's, Upgraded Bathroom-2021, Well Pump-2022, Upgraded 100 Amp Breaker Panel & Garage Subpanel, HWT (owned), Garage Doors. Included: Fridge, Stove, Washer & Dryer, 1 Garage Opener. Internet $50/mth. Bruce Street Technology. Propane-$150 EBB/mth-10 mths then reconcile $ back, Hydro-Senior discounted $97/mth (45 discount).
Property Details
Interior
Features
Main Floor
Kitchen
4.91 x 4.01Vinyl Floor / Eat-In Kitchen
Living
4.36 x 4.07Laminate
Breakfast
2.22 x 4.01Vinyl Floor / Wood Stove / W/O To Patio
Br
2.59 x 2.77Laminate
Exterior
Features
Parking
Garage spaces 2
Garage type Detached
Other parking spaces 10
Total parking spaces 12
Property History
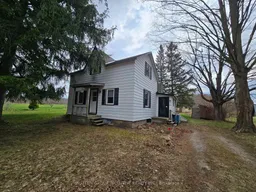 48
48
