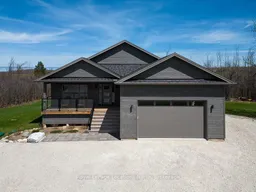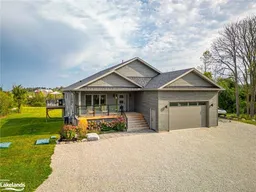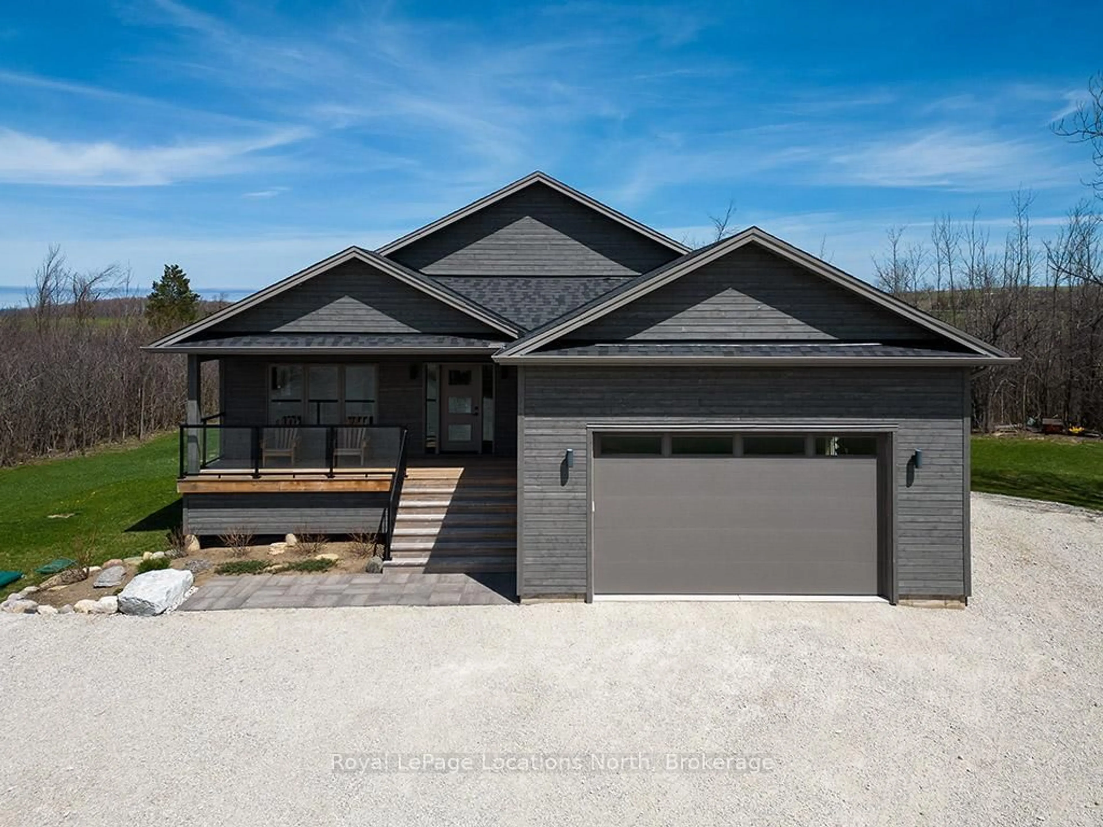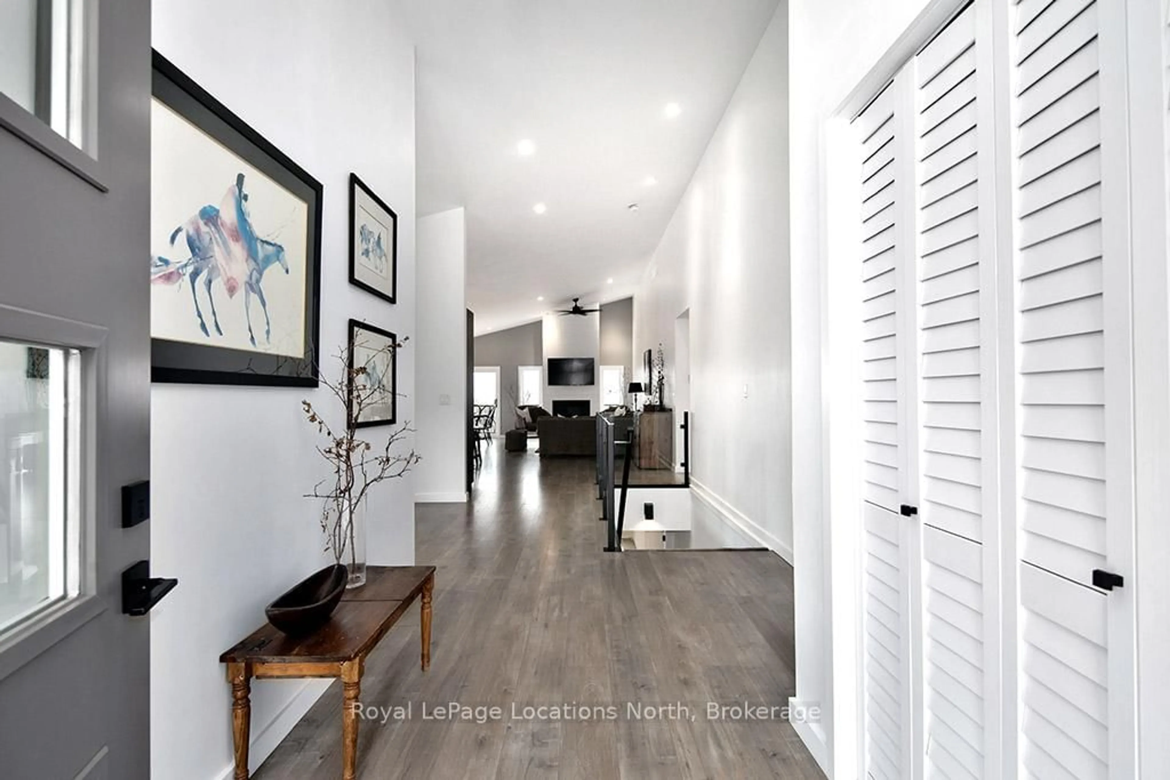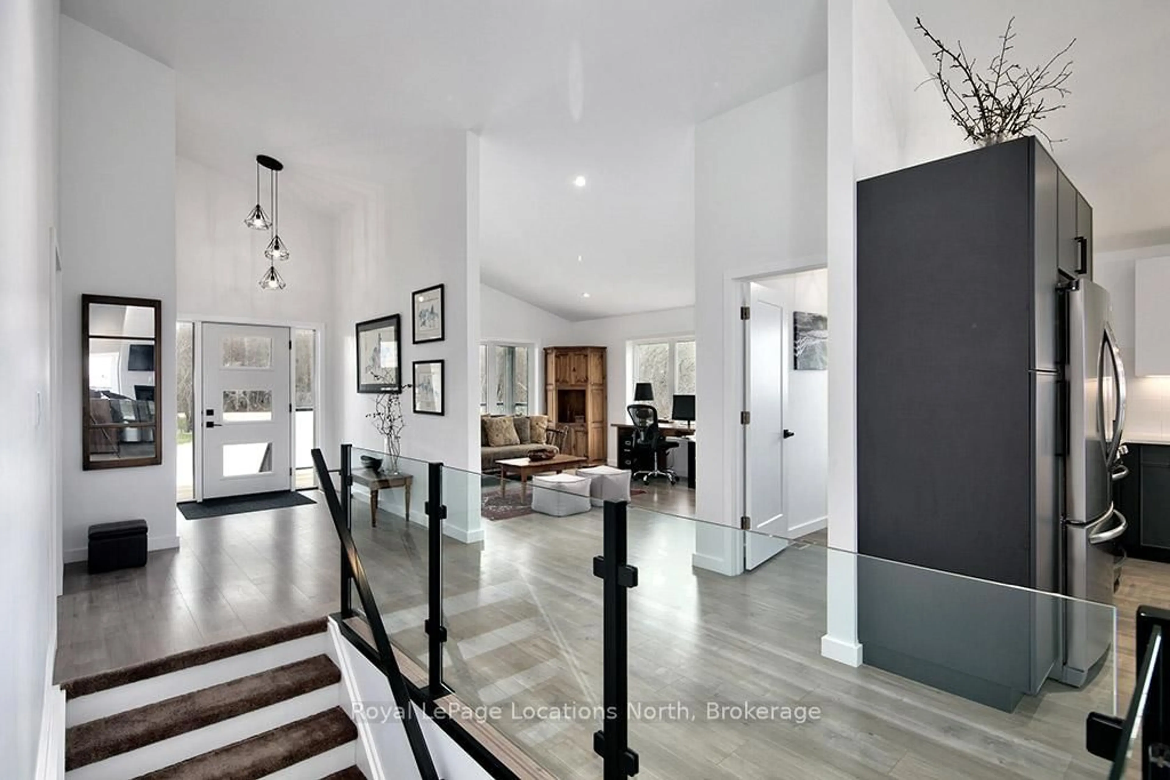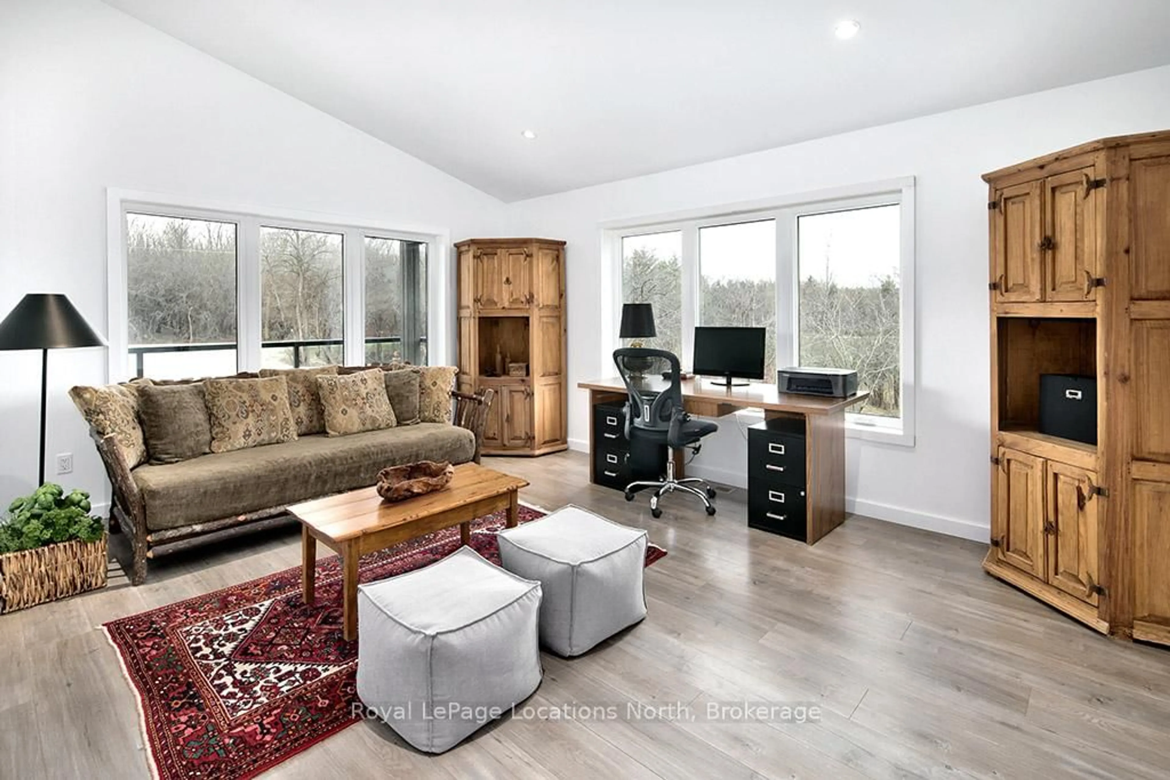145 St Vincent Cres, Meaford, Ontario N4L 1W7
Contact us about this property
Highlights
Estimated valueThis is the price Wahi expects this property to sell for.
The calculation is powered by our Instant Home Value Estimate, which uses current market and property price trends to estimate your home’s value with a 90% accuracy rate.Not available
Price/Sqft$719/sqft
Monthly cost
Open Calculator
Description
Welcome to 145 St. Vincent Crescent, a custom built raised bungalow nestled in the heart of Meaford's serene countryside. Set on a spacious and picturesque lot with a tranquil creek bordering the northeast property line, this home offers the perfect blend of privacy, comfort, and functionality. The main level features expansive windows throughout that flood the home with natural light. The large principal rooms flow seamlessly onto a stunning wrap-around patio, perfect for relaxing or entertaining while taking in the breathtaking views of the surrounding landscape and magical sunsets. Upstairs offers 3 spacious bedrooms plus two 5-piece bathrooms including a stunning primary ensuite. The fully finished lower level offers outstanding versatility with 2 additional bedrooms, 2 full bathrooms, and 2 separate walk-outs, creating the ideal setup for an in-law suite, guest quarters, or potential rental income. Whether you're hosting extended family or looking for added privacy, this flexible space delivers. Additional highlights include a double car garage, ample storage throughout, and a peaceful setting that captures the essence of rural living while remaining just minutes from the town of Meaford, Georgian Bay, and area amenities. Don't miss your opportunity to own this one-of-a-kind property offering comfort, beauty, and unmatched potential.
Property Details
Interior
Features
Main Floor
Bathroom
2.9 x 2.465 Pc Bath
Bathroom
2.92 x 3.015 Pc Ensuite
Br
2.97 x 4.54Dining
3.8 x 4.79Exterior
Features
Parking
Garage spaces 2
Garage type Attached
Other parking spaces 5
Total parking spaces 7
Property History
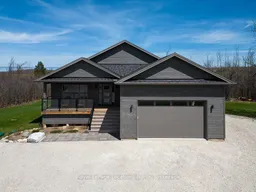 25
25