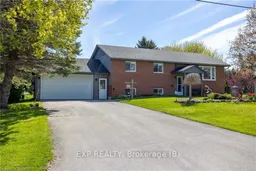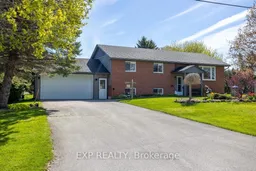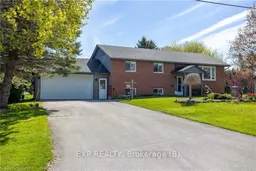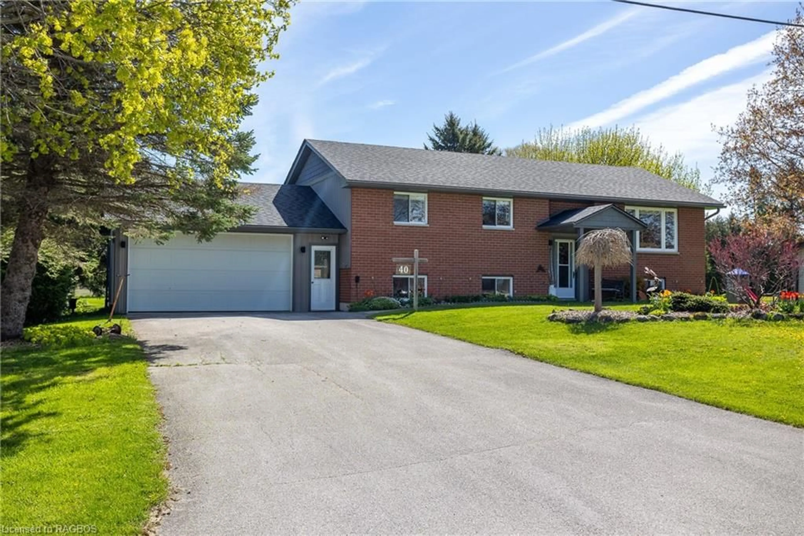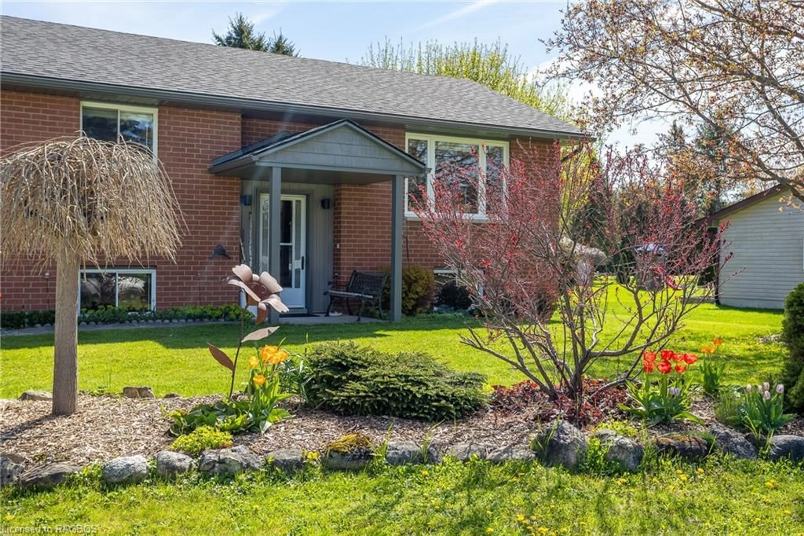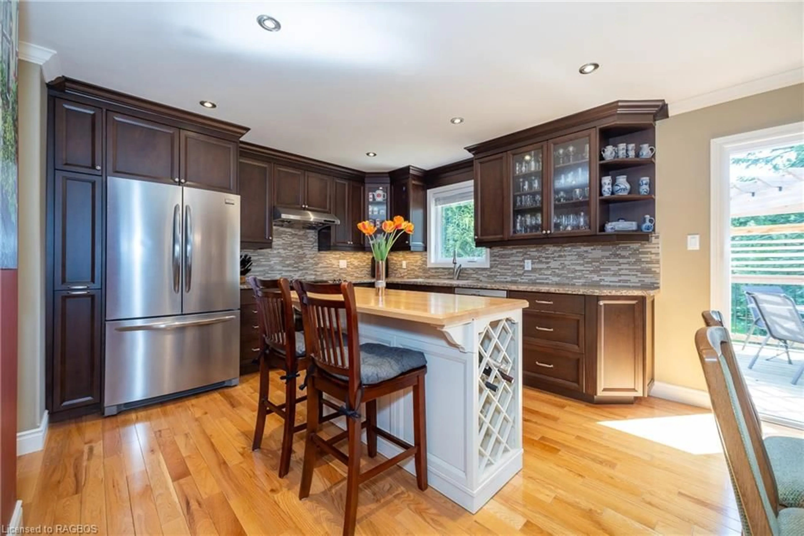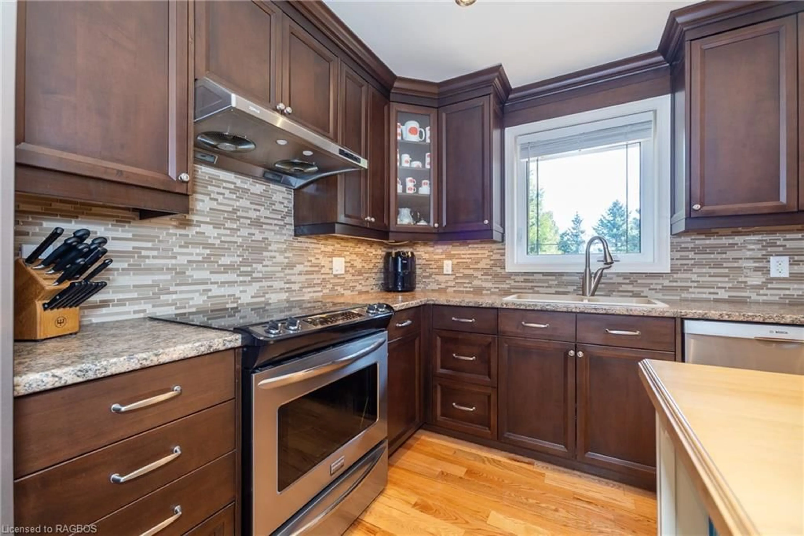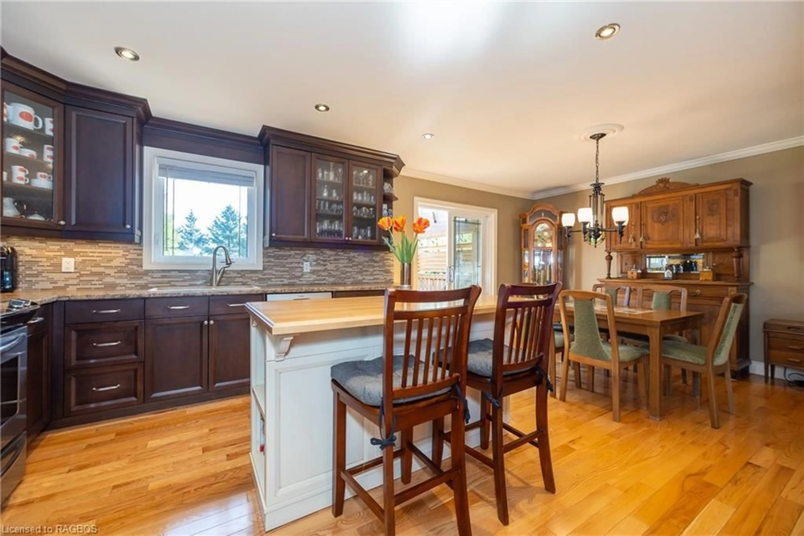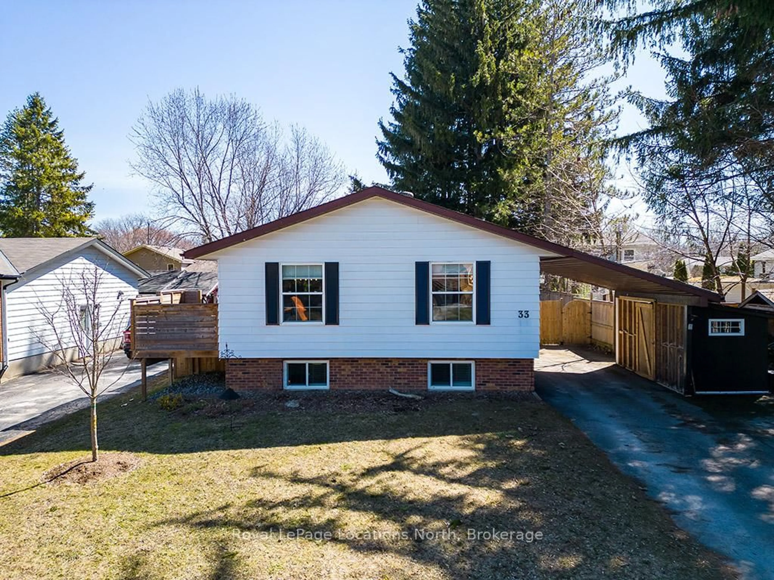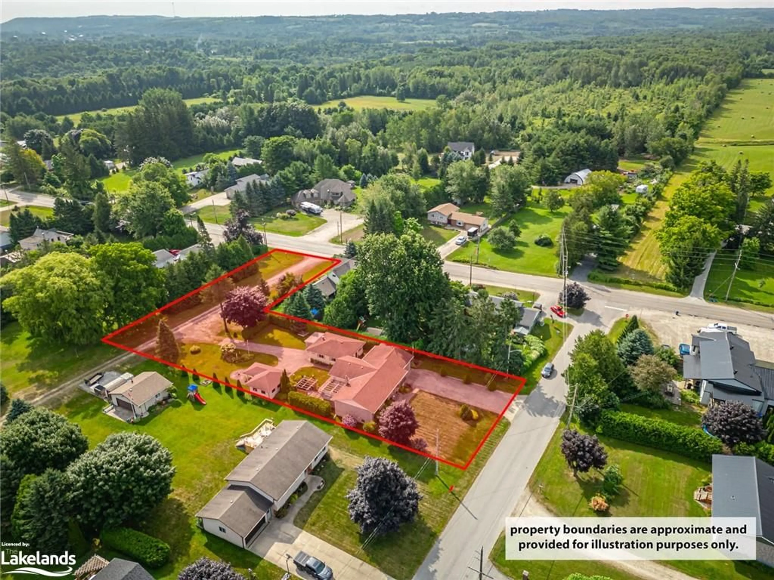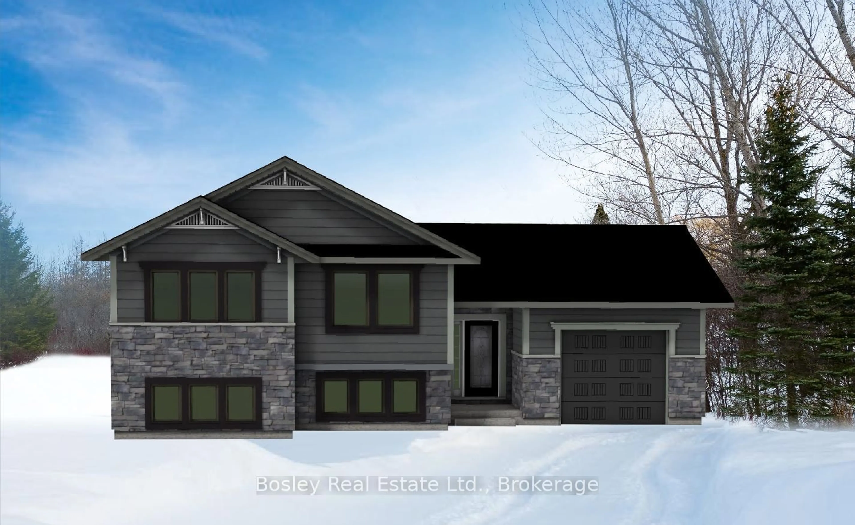40 Gardiner St, Meaford, Ontario N4L 1K9
Contact us about this property
Highlights
Estimated ValueThis is the price Wahi expects this property to sell for.
The calculation is powered by our Instant Home Value Estimate, which uses current market and property price trends to estimate your home’s value with a 90% accuracy rate.Not available
Price/Sqft$346/sqft
Est. Mortgage$3,595/mo
Tax Amount (2023)$3,944/yr
Days On Market282 days
Total Days On MarketWahi shows you the total number of days a property has been on market, including days it's been off market then re-listed, as long as it's within 30 days of being off market.369 days
Description
Nestled in the charming town of Meaford, Ontario, this spacious raised bungalow offers a serene retreat amidst Ontario's picturesque countryside. Boasting an idyllic location, this home provides the perfect blend of tranquility and convenience. Huge rear yard with additional access via a right of way from Grey Rd 12 and detached 12x14ft shed with hydro. Step inside to discover a custom made kitchen built by a Collingwood craftsman and featuring solid wood cabinets and ample storage space. The open-concept layout seamlessly connects the living, dining, and kitchen areas. Adorned with hardwood floors, oversize baseboards and elegant crown moulding throughout, this is a bright and inviting space for gatherings. With three large bedrooms, a home office, and two and a half baths, comfort and convenience are ensured. The Primary bedroom is truly it's own oasis with a beautifully remodeled ensuite bath and access to the newly built three tier deck. Descend into the fully finished basement, flooded with natural light, and discover a full kitchen, perfect for hosting guests or accommodating extended family, with a separate entrance from the garage for added privacy. This could potentially be an in-law suite or rental. Outside, the stunning deck overlooks and leads you to the tranquil, park-like lawn and gardens. With easy access to Meaford's delightful shops and restaurants, library and arts centre, beaches, parks and trails, this home offers endless opportunities for both relaxation and adventure. Don't miss your chance to make this enchanting retreat your own. Schedule your private viewing today and start living the lifestyle of which you've always dreamed.
Property Details
Interior
Features
Main Floor
Living Room
4.42 x 4.78Kitchen
3.71 x 3.53Dining Room
3.73 x 3.00Bathroom
2-Piece
Exterior
Features
Parking
Garage spaces 2
Garage type -
Other parking spaces 6
Total parking spaces 8
Property History
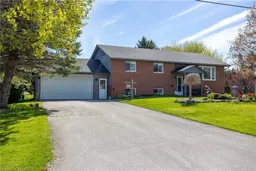 50
50