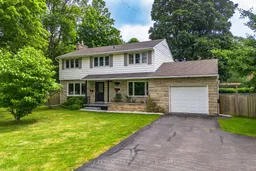This picturesque 2-storey home offers the space your family needs in a walkable, family-friendly neighbourhood just steps from Alexandra School, St. Marys, the YMCA, and Bayshore Arena.The renovated kitchen features quartz countertops and updated stainless steel appliances, flowing into a bright, welcoming layout. The living room is filled with natural light from large picture windows and features a cozy natural gas fireplace perfect for relaxing evenings at home. A separate family room opens directly to the spacious back deck, ideal for entertaining and overlooking the fully fenced backyard with plenty of room to play. Upstairs, you'll find all four bedrooms, including a generous primary suite with walk-in closet and ensuite bath. The lower level offers a large recreation room ready for games, workouts, or movie nights.Set on a mature lot with beautiful trees and great curb appeal, this home also features a paved driveway and a super convenient attached garage with access to both the back yard, main floor and basement ideal for bringing in groceries, storing gear, or creating a workshop zone. Additional highlights include hardwood floors, Hepa Filter on the natural gas furnace, & central air (averaging $104/month) Cedar lined closet on 2nd floor, and your own green house outside! This home checks all the boxes!
Inclusions: fridge, stove, dishwasher, laundry machines.
 49
49


