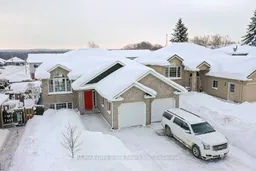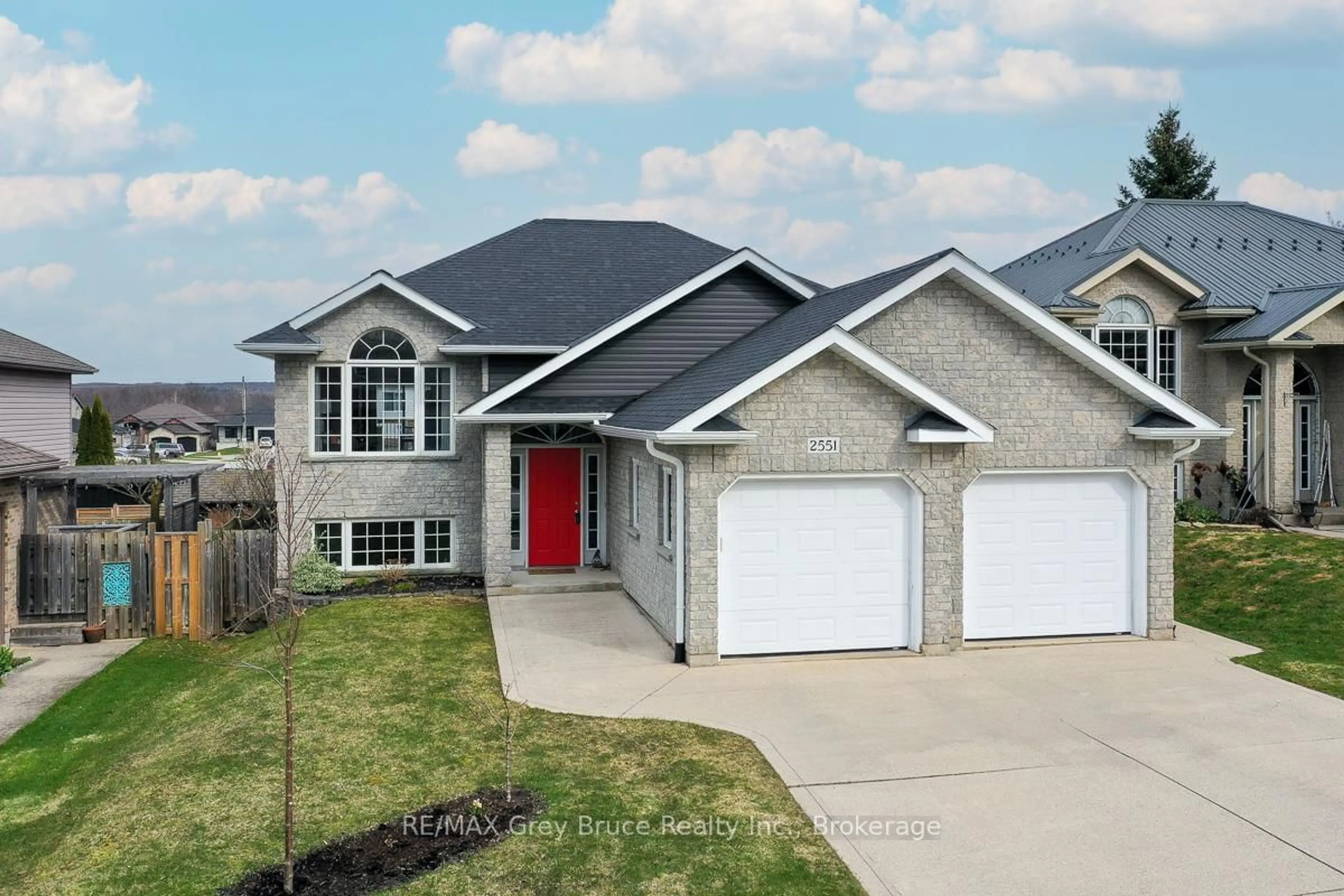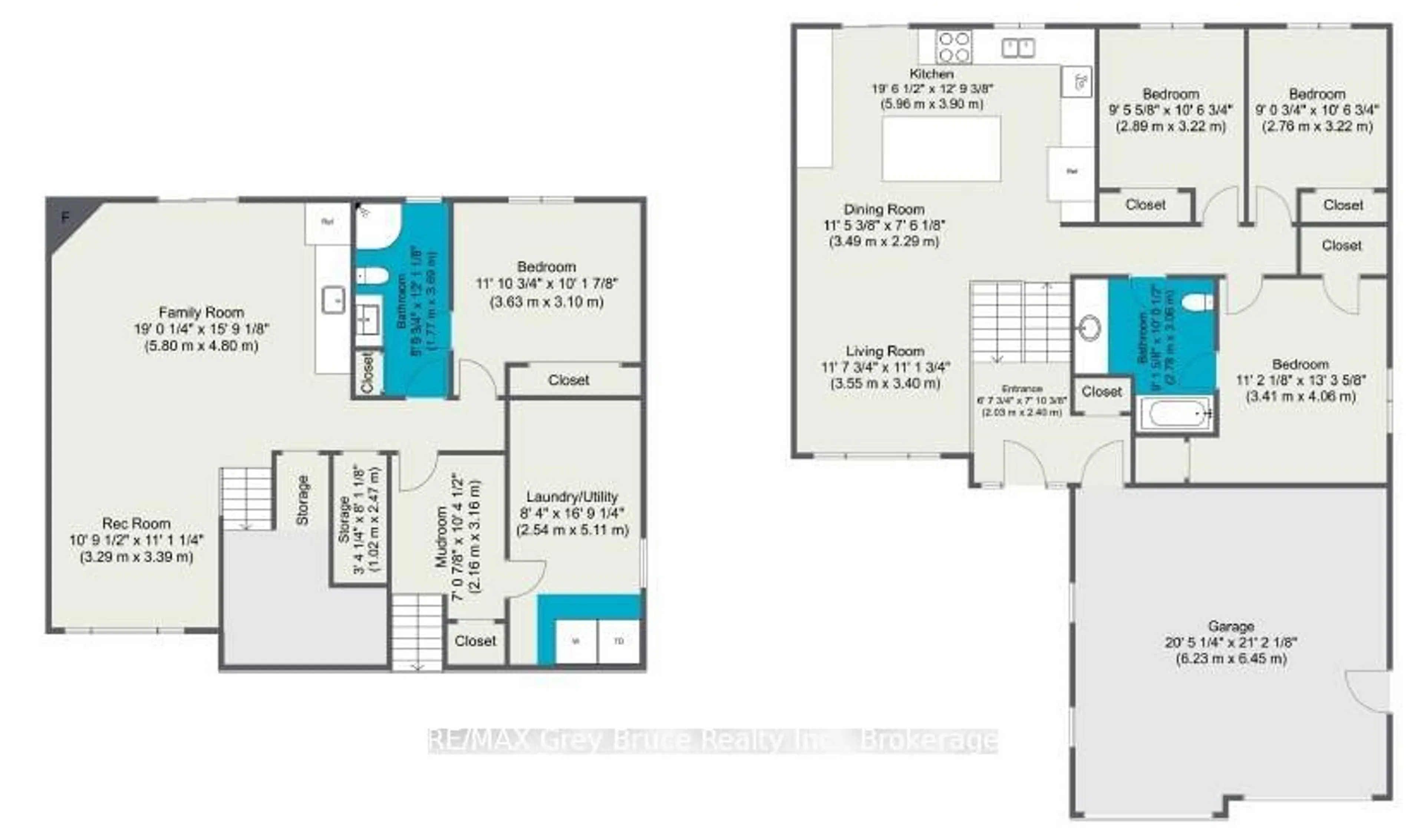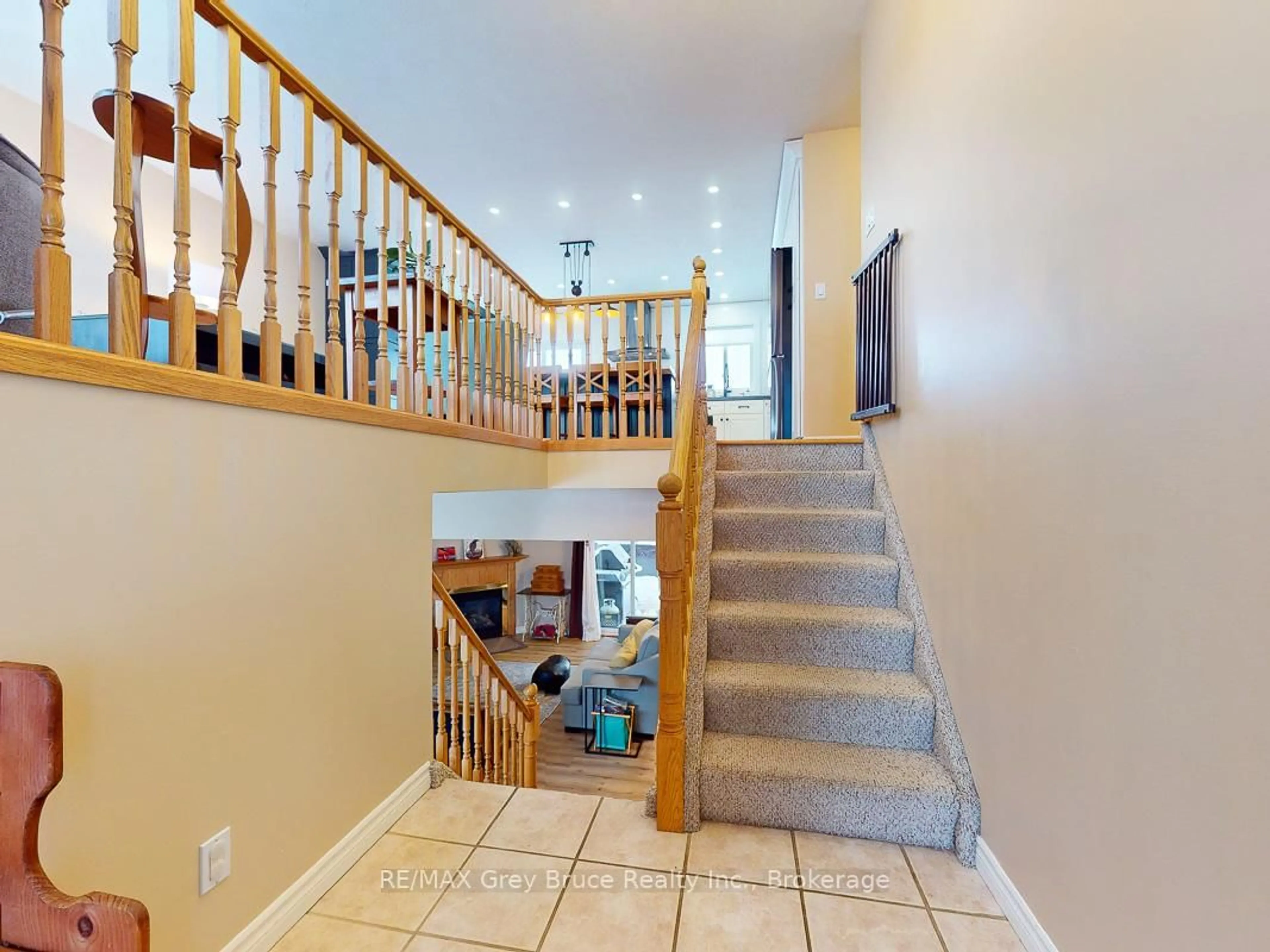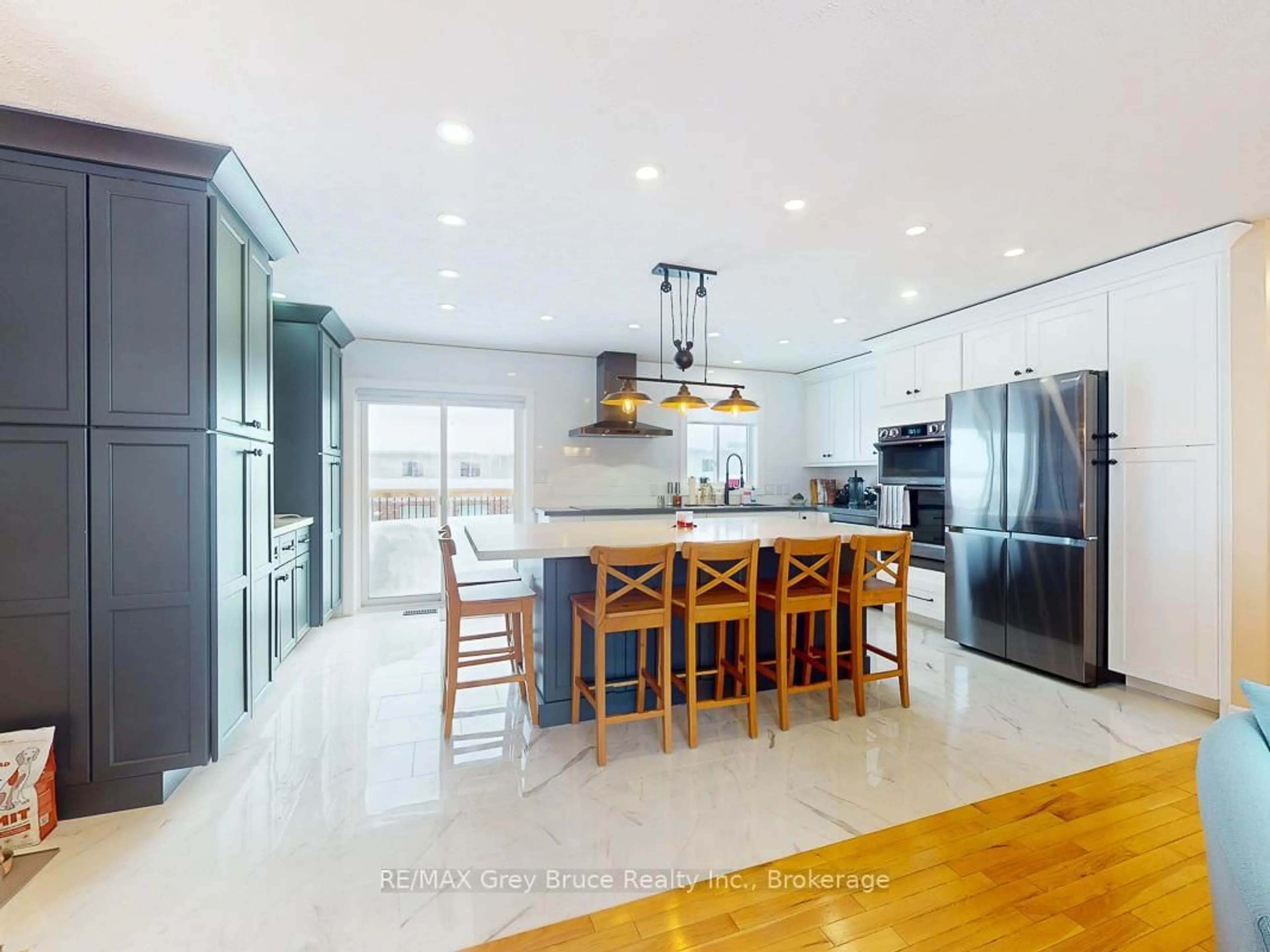2551 8th Ave, Owen Sound, Ontario N4K 6V2
Contact us about this property
Highlights
Estimated valueThis is the price Wahi expects this property to sell for.
The calculation is powered by our Instant Home Value Estimate, which uses current market and property price trends to estimate your home’s value with a 90% accuracy rate.Not available
Price/Sqft$590/sqft
Monthly cost
Open Calculator
Description
Well-maintained raised stone bungalow offering 3+1 bedrooms and 2 full bathrooms in a desirable east side neighborhood, close to schools, shopping, and other city amenities. This property is well suited for families or those in need of a home with potential for an in-law suite. House features a functional layout, attached double garage, and fully fenced backyard. The main floor features an open-concept living, dining, and kitchen area with hardwood flooring throughout. The upgraded kitchen (2022) includes a large island, coffee bar, and direct access to a two-level deck ideal for outdoor dining or relaxing. The primary bedroom includes ensuite privileges and generous closet space. Two additional bedrooms complete the main level. The lower level is fully finished and includes a large rec room with a second kitchen, additional bedroom with ensuite bath privileges, and walkout access to the lower deck and hot tub area, complete with privacy fencing. There is also a mudroom with garage entry and a laundry/utility room offering ample storage. Recent upgrades include: Electrical panel (200 amp) with 30 amp RV plug in garage, Furnace (2017), Central air (2023), Kitchen renovation (2022), Attic insulation to R60 (2019), Shingles (2019), Siding, fascia, soffit (2020), Deck updates (2020/2021). A true move-in ready home with flexible living space, modern updates, and a convenient east side location.
Property Details
Interior
Features
Main Floor
Br
3.41 x 4.062nd Br
2.76 x 3.223rd Br
2.89 x 3.22Living
3.55 x 3.4Exterior
Features
Parking
Garage spaces 2
Garage type Attached
Other parking spaces 4
Total parking spaces 6
Property History
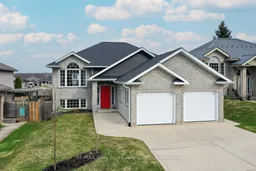 45
45