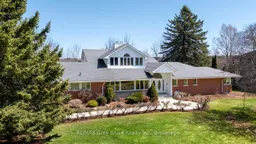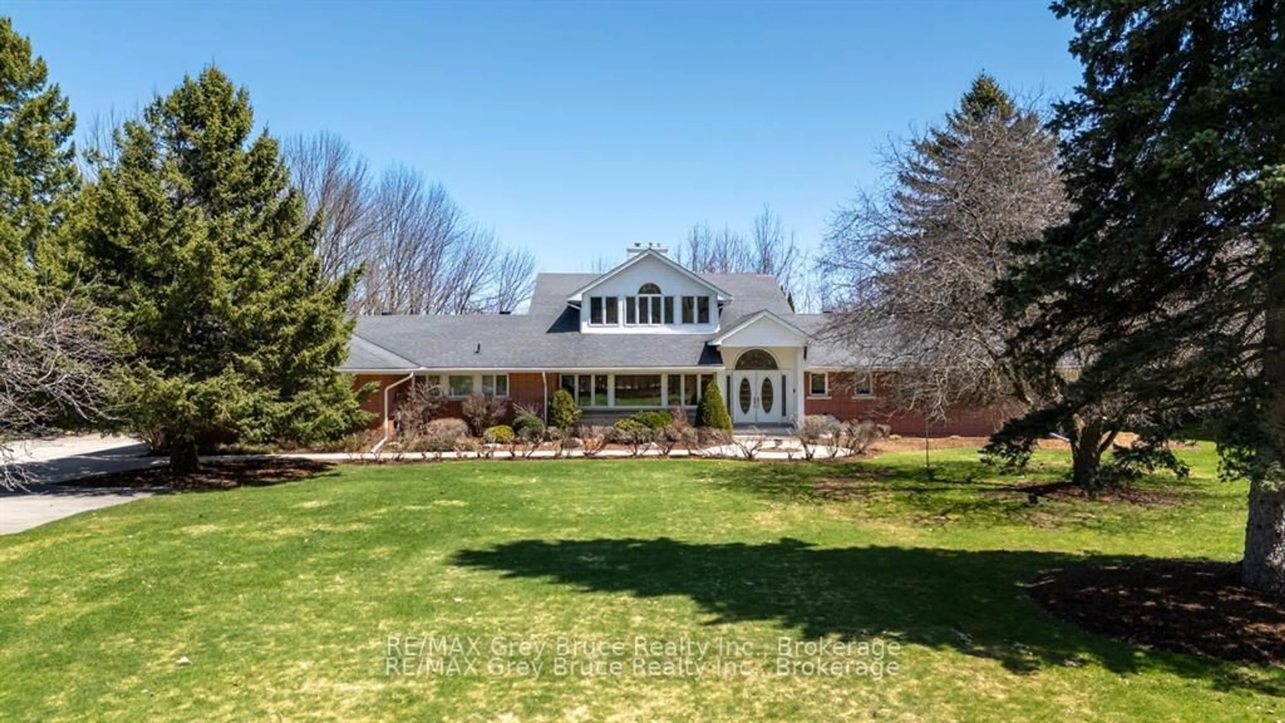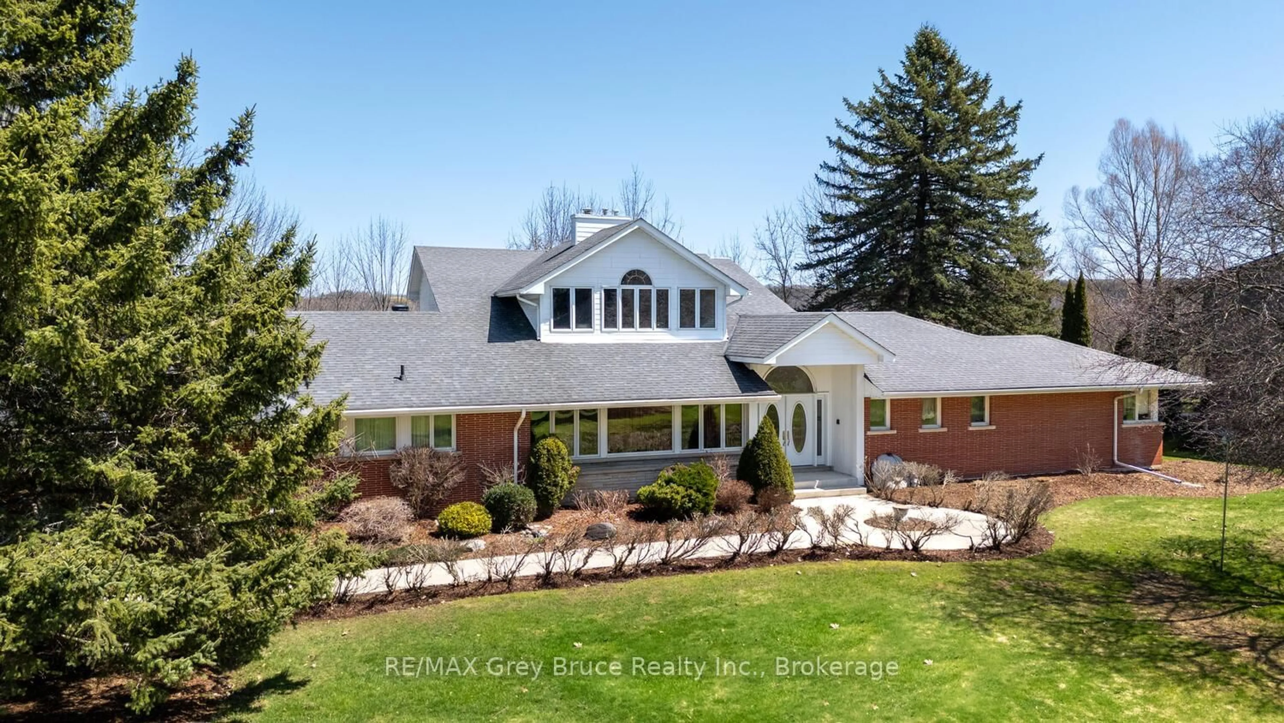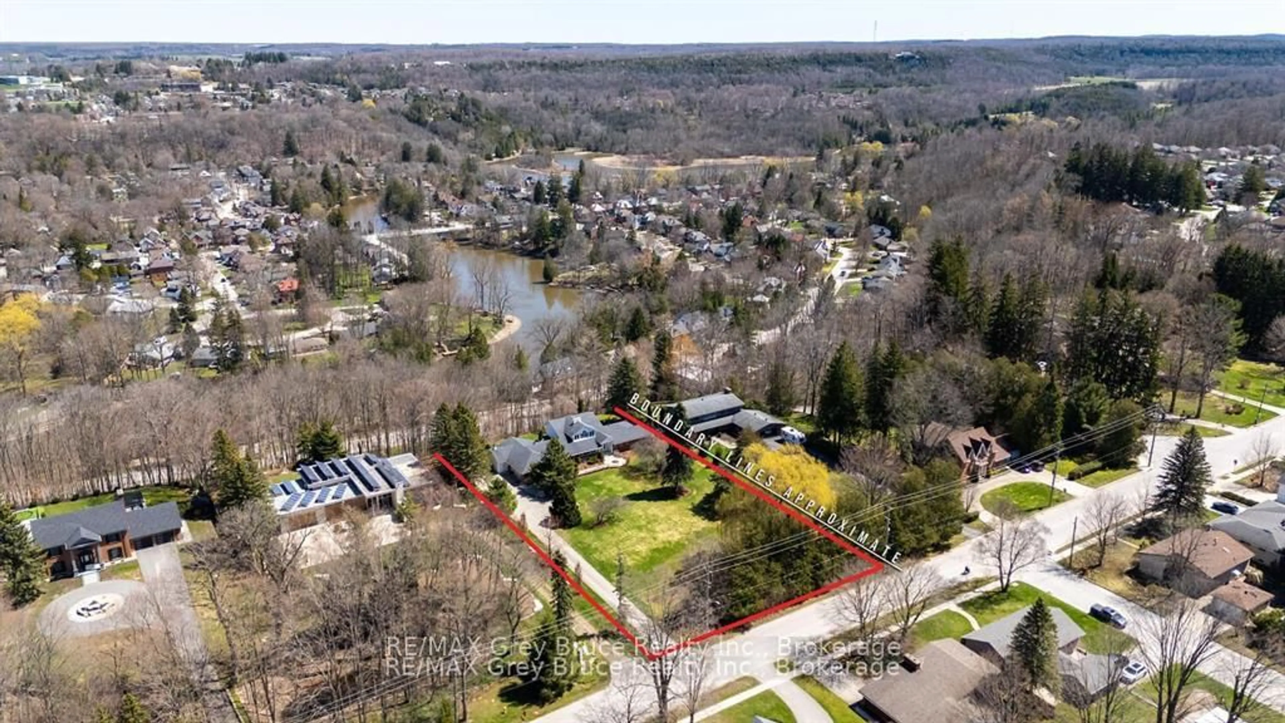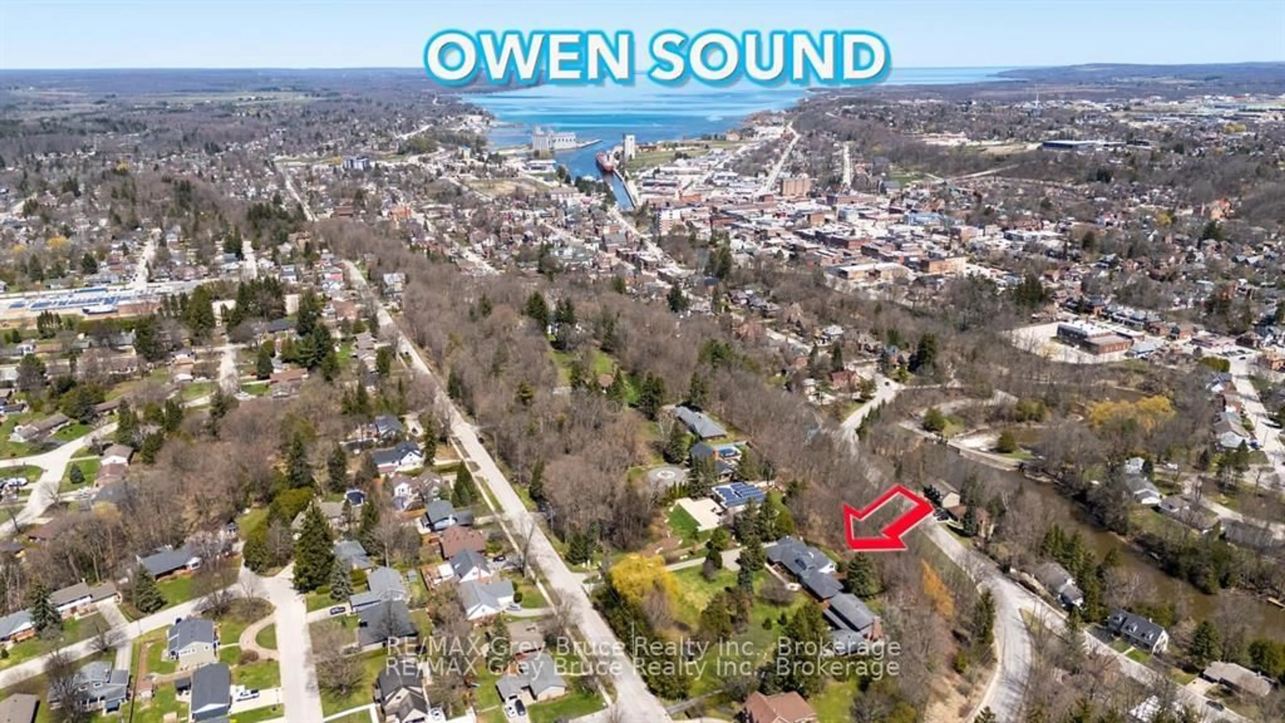525 4th Ave, Owen Sound, Ontario N4K 4V3
Contact us about this property
Highlights
Estimated valueThis is the price Wahi expects this property to sell for.
The calculation is powered by our Instant Home Value Estimate, which uses current market and property price trends to estimate your home’s value with a 90% accuracy rate.Not available
Price/Sqft$402/sqft
Monthly cost
Open Calculator
Description
Welcome to 525 4th Avenue West in Owen Sound. Owned with pride, this prestigious home is in one of Owen Sounds' premiere areas! 1.7 acre escarpment lot, 150' x 450', above Millionaires Drive, Sydenham River, Mill Dam. Privacy. Manicured lawns stretch gently from the street; treed ravine backyard! Impressive foyer, high ceilings with appealing lighting. Soaring ceilings, alabaster chandelier. Open, free-flowing floor plan. Living boasts 1 of 3 fireplaces in the home. East facing windows picture 2 beautiful magnolia trees. Double doors to the rich, dark oak-panelled office. 2 large bedrooms on the main floor, plus second main floor bathroom. Upstairs addition, luxurious bedroom suite, your make it your own private retreat. Inside ensuite balconies. Main floor dining area with adjacent entertainment bar for cocktails or morning coffee. Relax at the island in the rich oak kitchen for breakfast & snacks. Should you have a secret longing to entertain in style -invite friends for the evening in this incredible California room. The floor is heated. Floor-to-ceiling fireplace. Look up & admire the craftsmanship of the wood beams! Or look out to the flowing patio where a barbecue can be enjoyed.From the garage, you can follow the stairs to the lower family room, guest room, or man cave; there is a three-piece bathroom & storage. Access to furnace room (hot water gas) and a very long, low, cemented crawl space for storage. City water & sewer service the home. It is an oversized two-car garage. Original bungalow (one level) built by respected builder Lewis Hall. Extensively renovated with custom additions & lovingly maintained. Additional features include main floor laundry, basement family room or guest room with 3 pc bath, oversized 2 vehicle garage, 200 amp service, A/C. Includes generator and appliances, beautiful ceiling lights. Welcome home to an extraordinary blend of timeless craftsmanship, modern functionality, and privacy in the city. Move in make this your estate!
Property Details
Interior
Features
2nd Floor
Other
2.94 x 1.62Primary
8.02 x 5.44Exterior
Features
Parking
Garage spaces 2
Garage type Attached
Other parking spaces 10
Total parking spaces 12
Property History
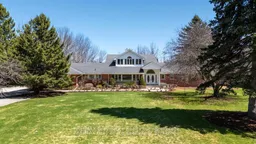 41
41