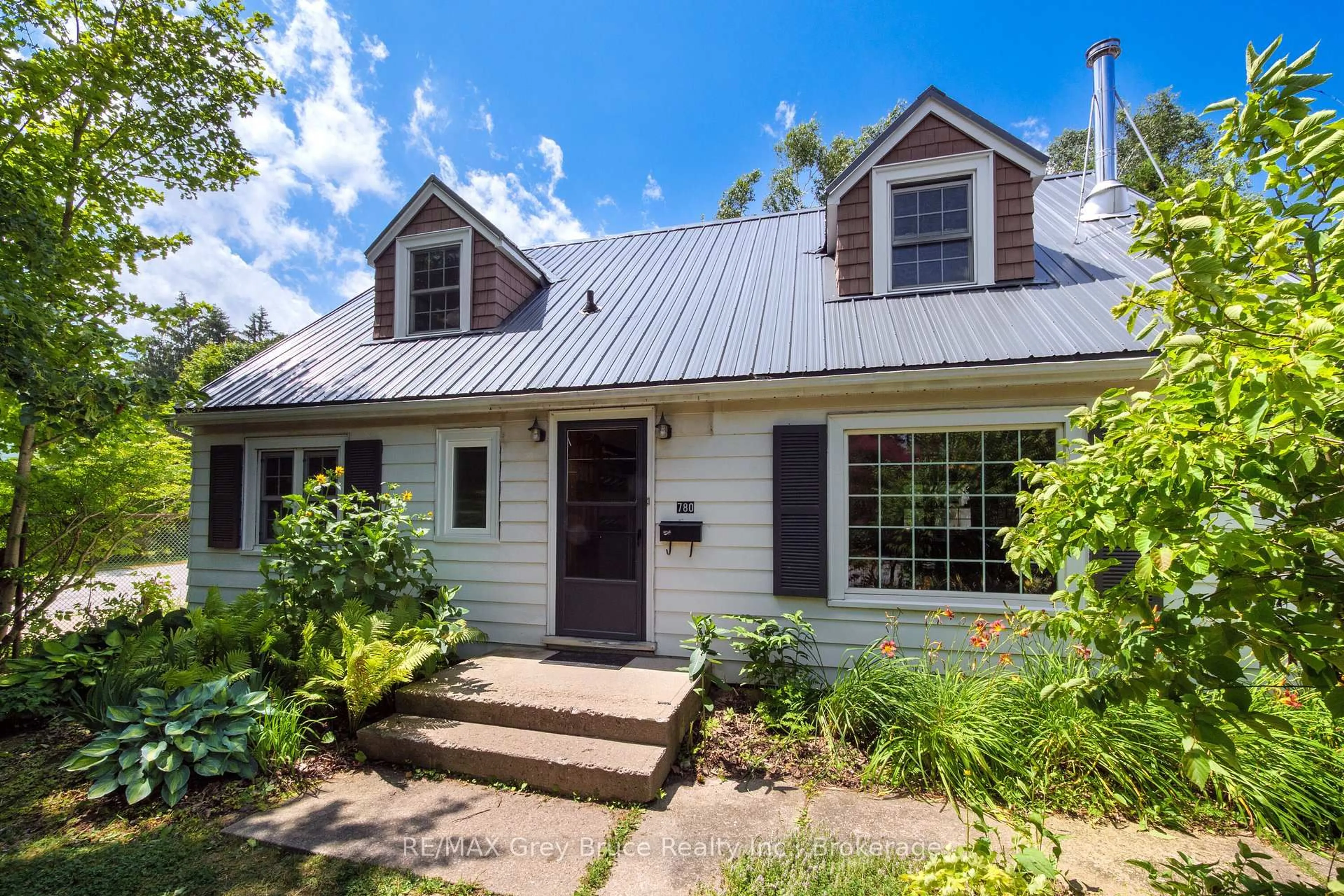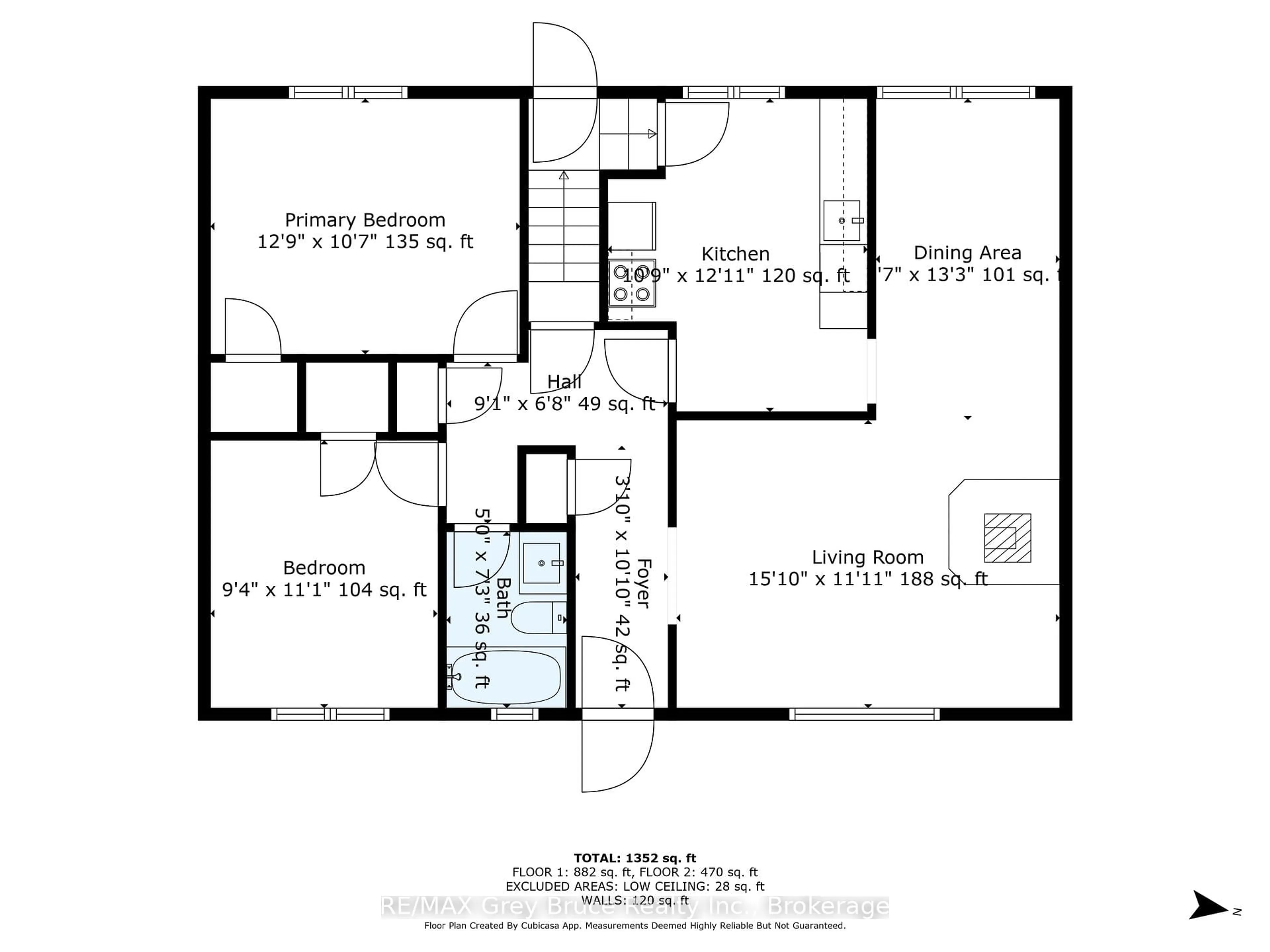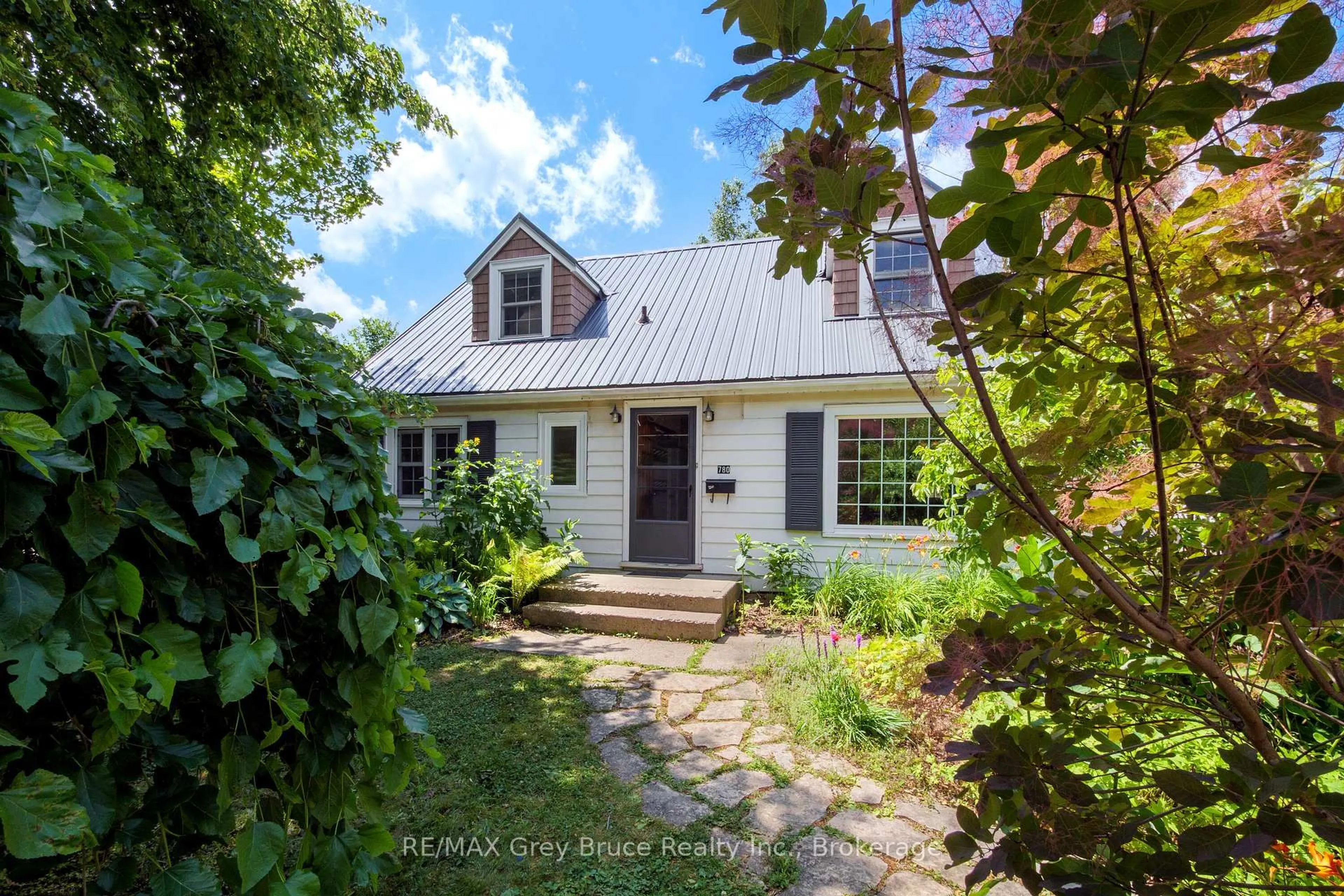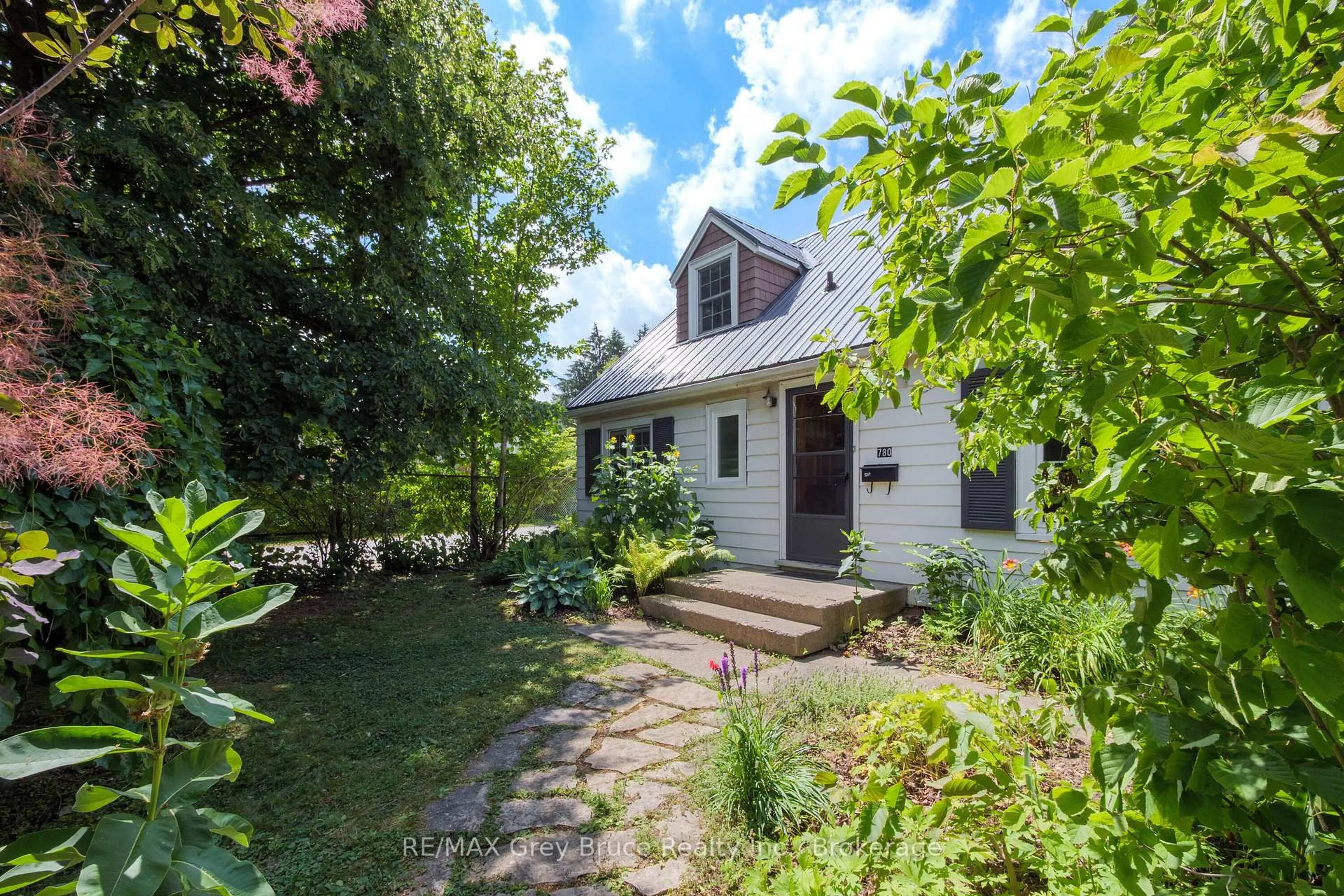780 4th Ave, Owen Sound, Ontario N4K 4V5
Contact us about this property
Highlights
Estimated valueThis is the price Wahi expects this property to sell for.
The calculation is powered by our Instant Home Value Estimate, which uses current market and property price trends to estimate your home’s value with a 90% accuracy rate.Not available
Price/Sqft$370/sqft
Monthly cost
Open Calculator
Description
Do you want a great layout? Do you want a home that close to schools, hiking trails, and city amenities? Do you want a fairy tale home, with a deep lot with lots of wild and native plants and gardens? Call your realtor and book your showing today! The main floor has a big living room with a professionally installed wood burning stove and a dining room that looks into the backyard. The kitchen is in the center of the home with lots of natural light and access to the back yard. The south side has two bedrooms, both with built in desks and a full 4 piece bathroom. Upstairs you will find more sunlight streaming into two larger bedrooms. The master complete with built in shelving and drawers. An additional full bathroom is on the second level. Outside you can relax knowing that the steel roof was fully done in 2019. The long lot has a large shed, green house, vegetable garden, many different sitting areas, native edible plants, hidden spots for fort building and a camp fire. Another bonus? This lot backs onto Hillcrest Elementary School, that has a large tarmac for learning to bike, basketball nets, playground and soccer fields. With school age kids, enjoy the luxury of relaxed mornings with the ability to leave your property and be right on the school grounds.
Property Details
Interior
Features
Main Floor
Living
4.83 x 3.63Dining
2.13 x 4.04Kitchen
3.28 x 3.94Bathroom
1.52 x 2.214 Pc Bath
Exterior
Features
Parking
Garage spaces -
Garage type -
Total parking spaces 2
Property History
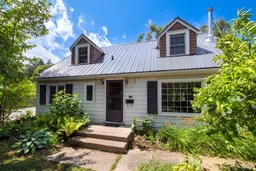 49
49
