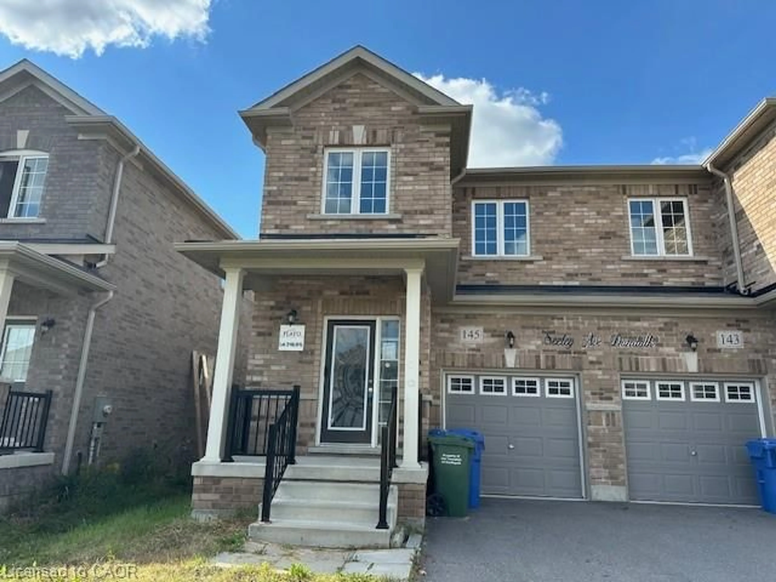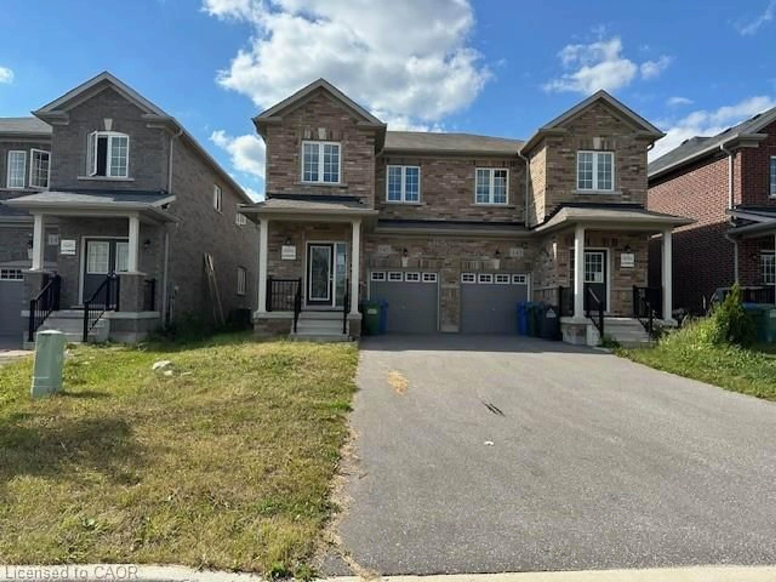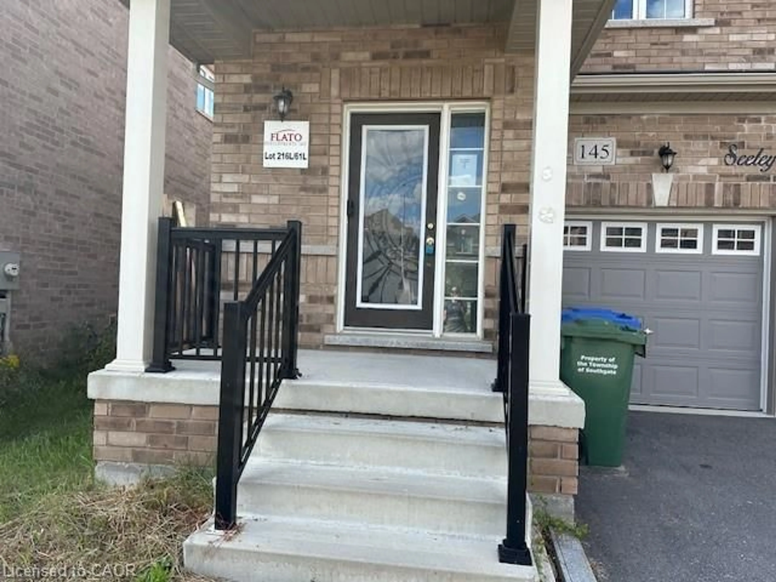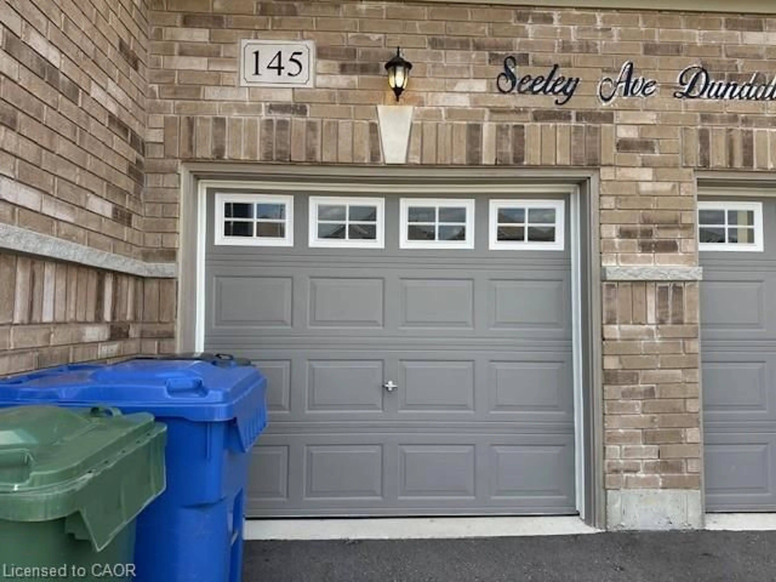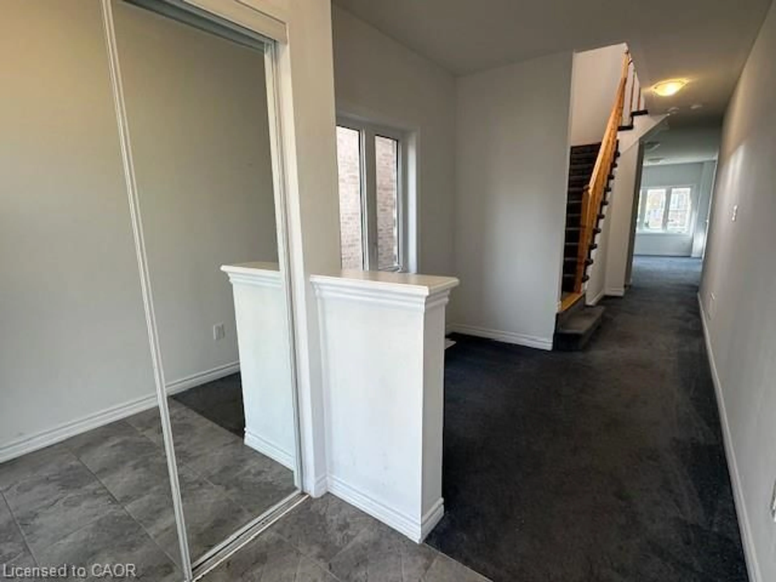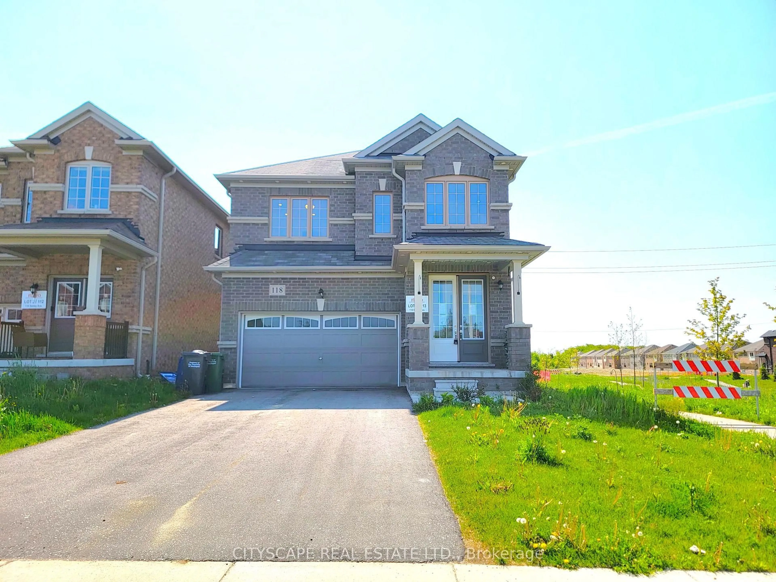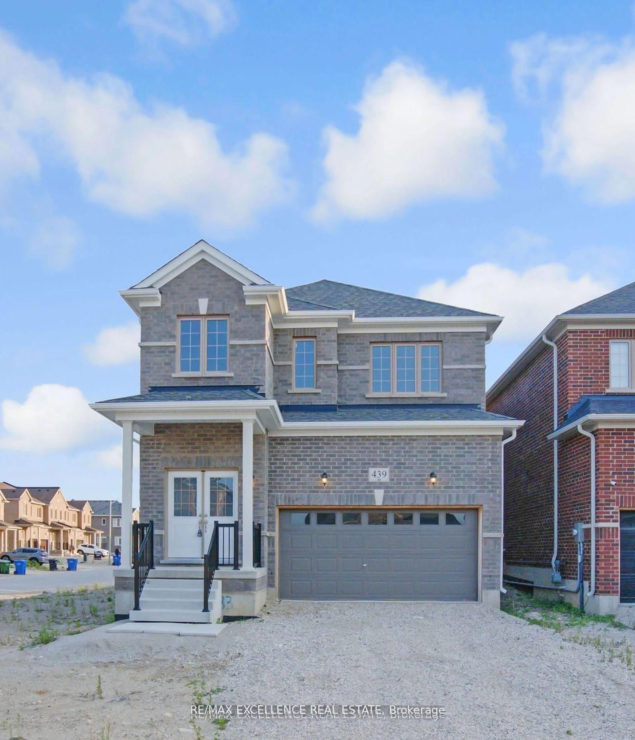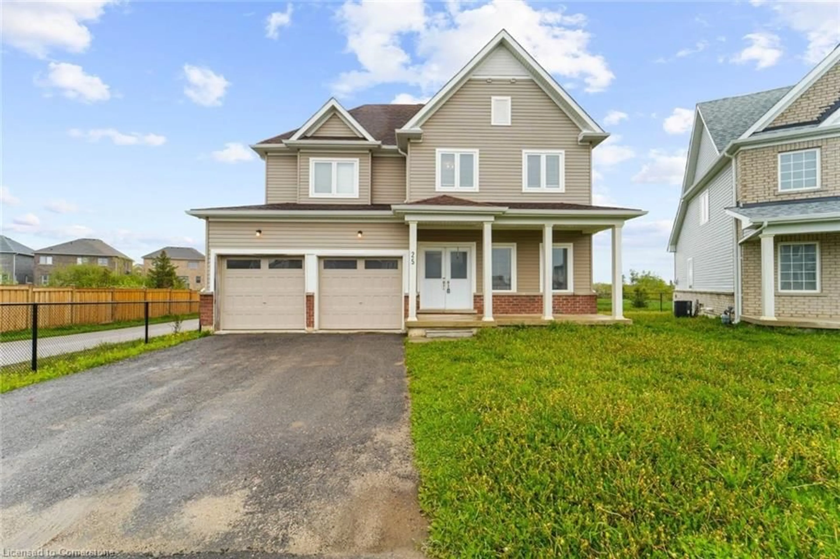145 Seeley Ave, Dundalk, Ontario N0C 1B0
Contact us about this property
Highlights
Estimated valueThis is the price Wahi expects this property to sell for.
The calculation is powered by our Instant Home Value Estimate, which uses current market and property price trends to estimate your home’s value with a 90% accuracy rate.Not available
Price/Sqft$287/sqft
Monthly cost
Open Calculator
Description
Modern 3-bedroom semi-detached home in family-friendly Dundalk Community. Step into comfort and style with this beautifully maintained spacious home, built in 2020. Ideal for first-time buyers or young families, this home features 3 generous bedrooms and 3 modern bathrooms, thoughtfully designed with modern finishes throughout. The open-concept kitchen boasts elegant quartz countertops and a breakfast bar. The bright living area is warmed by a cozy gas fireplace, perfect for relaxing evenings. Additional features include laundry facilities in the basement, an EV charger in the garage with built-in storage racks, and a central vacuum rough-in for future convenience. There's also a rough-in for a 3-piece bathroom in the basement, offering great potential for a finished lower level. With space for up to 3 vehicles in the driveway and garage, this home offers modern living in a quiet, family-oriented neighborhood close to schools, parks, and local amenities.
Property Details
Interior
Features
Main Floor
Kitchen
3.66 x 3.66Bathroom
2-Piece
Exterior
Features
Parking
Garage spaces 1
Garage type -
Other parking spaces 2
Total parking spaces 3
Property History
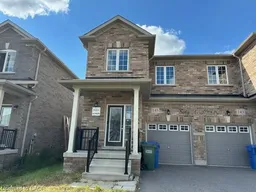 30
30
