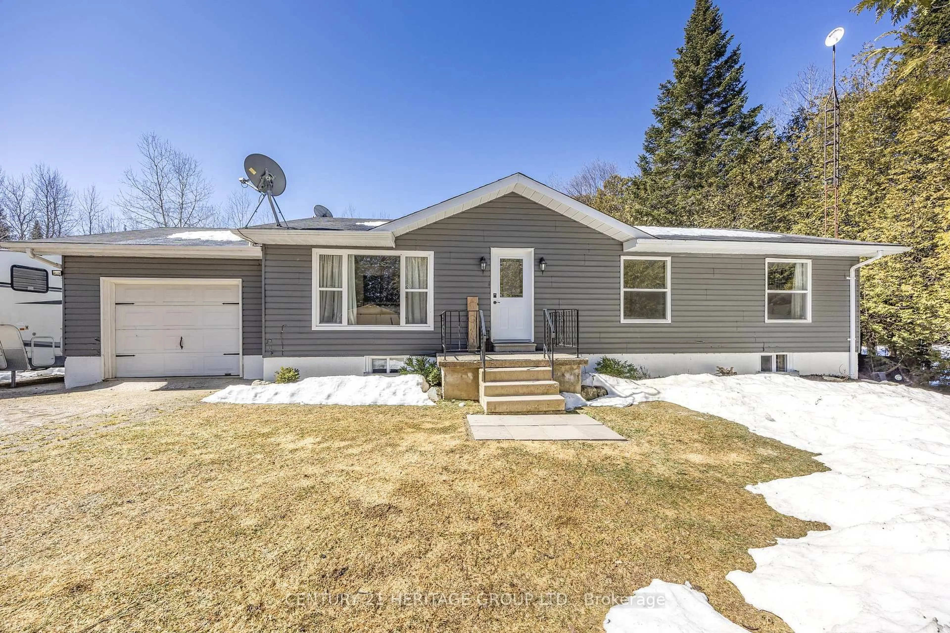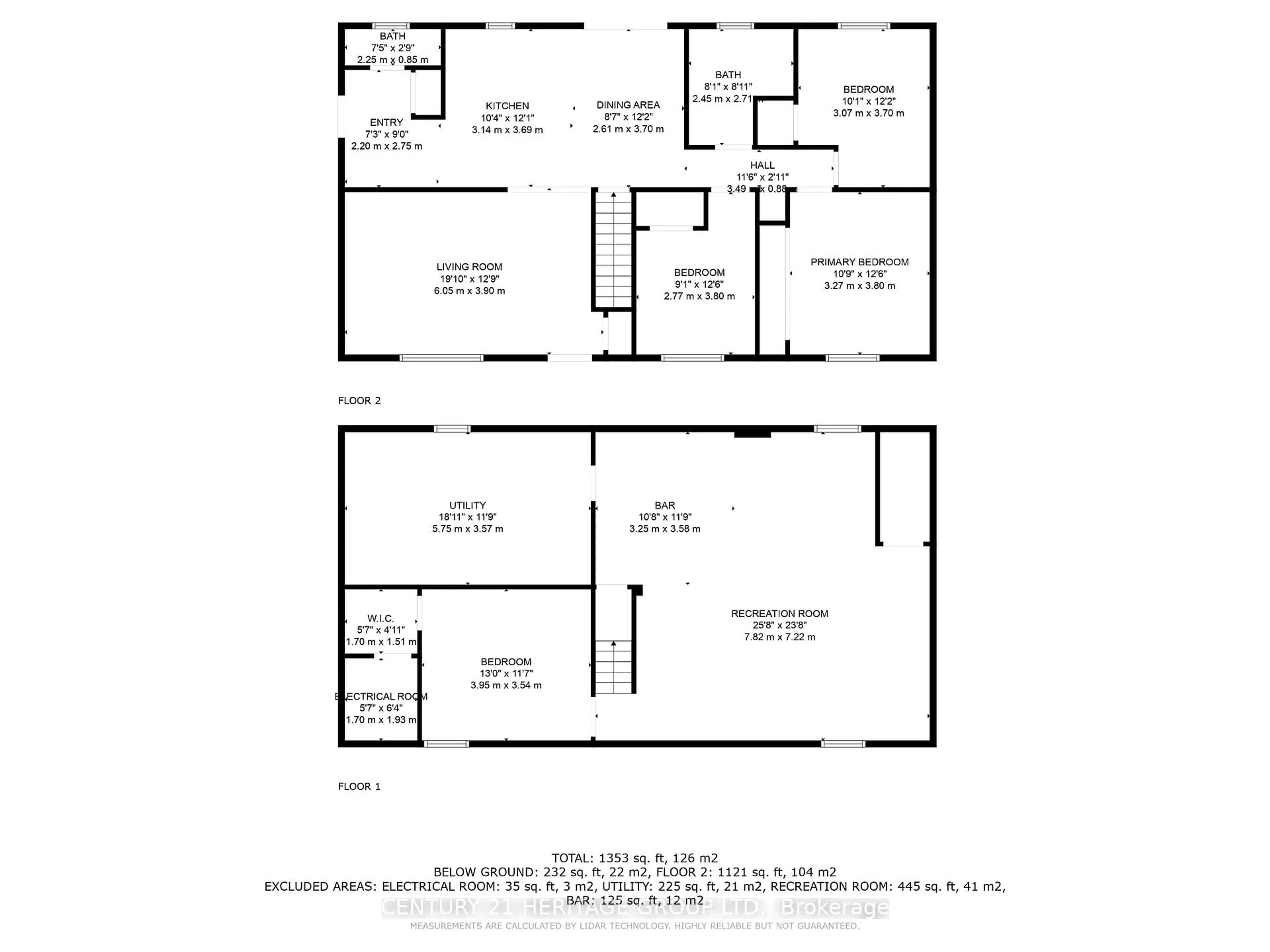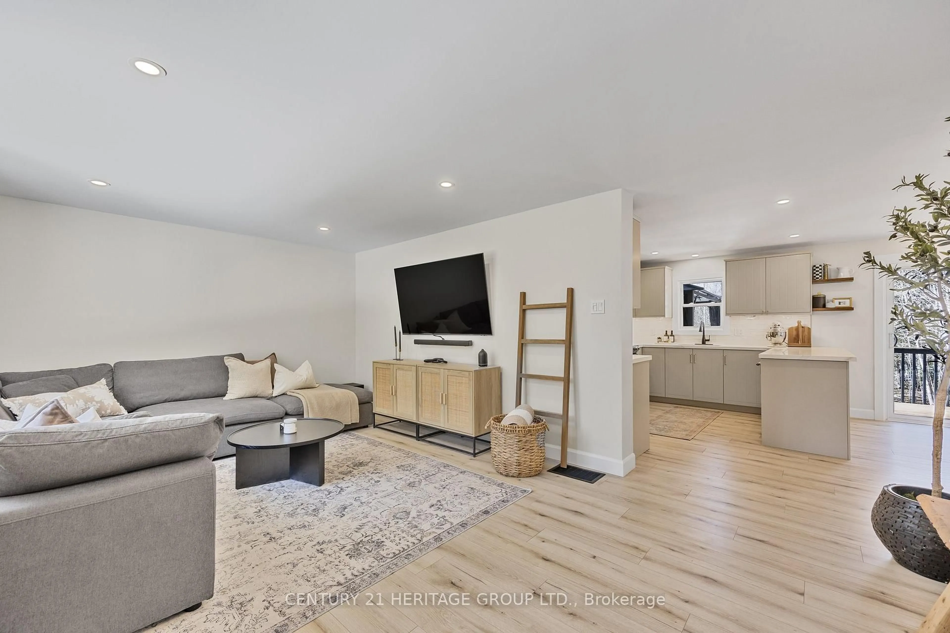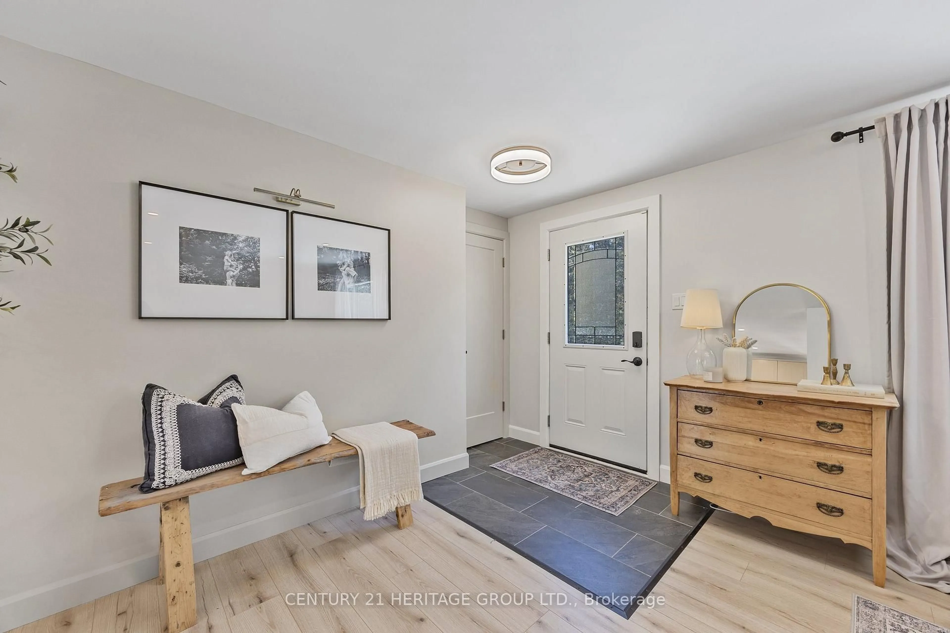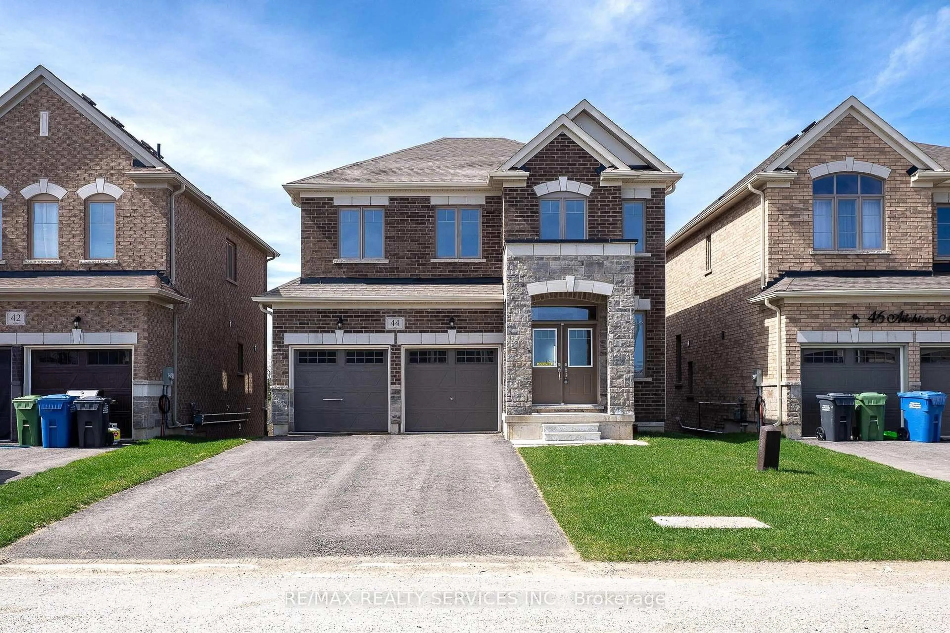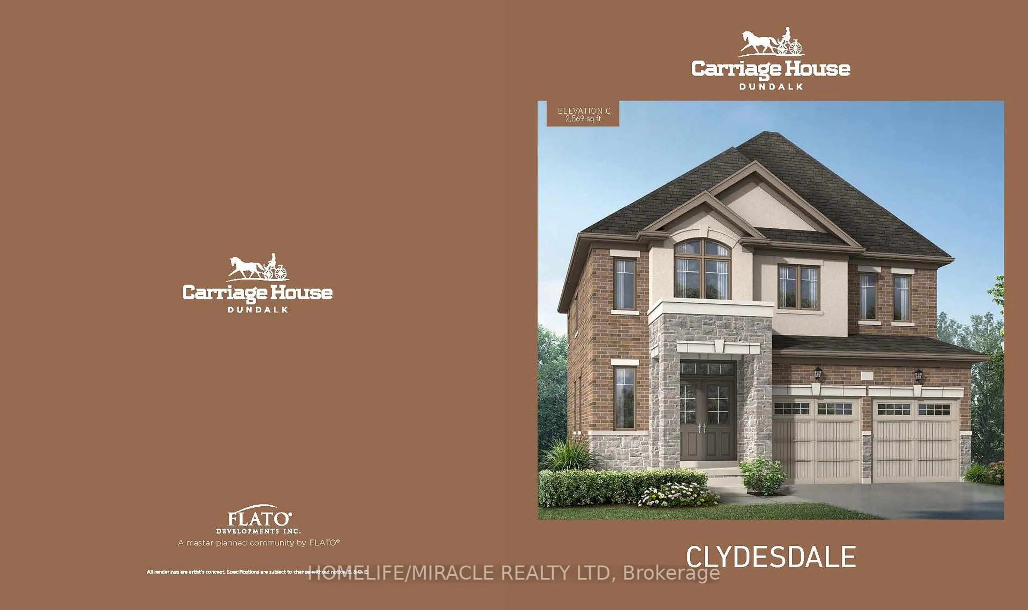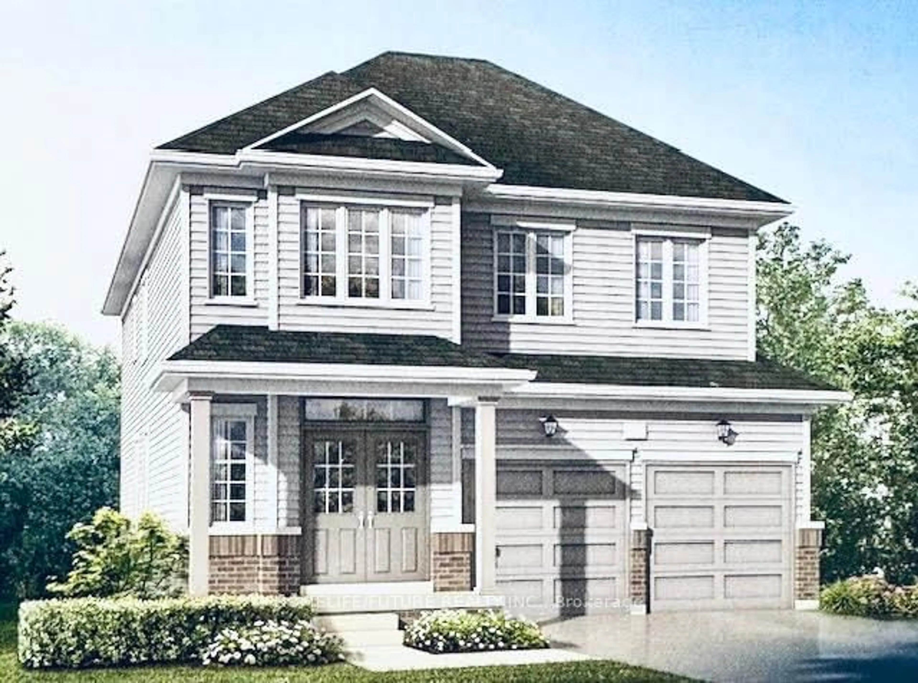151564 Southgate Sideroad 15 N/A, Southgate, Ontario N0G 1N0
Contact us about this property
Highlights
Estimated ValueThis is the price Wahi expects this property to sell for.
The calculation is powered by our Instant Home Value Estimate, which uses current market and property price trends to estimate your home’s value with a 90% accuracy rate.Not available
Price/Sqft$658/sqft
Est. Mortgage$3,586/mo
Tax Amount (2024)$3,640/yr
Days On Market5 days
Description
Charming Raised Bungalow on a Private One-Acre Lot! Nestled in a scenic area of beautiful farms, this updated home sits on a 203ft x 219ft lotsurrounded by mature trees for ultimate privacy. Located on a paved road, it offers ample parking for vehicles and trailers, plus a 13ft x 23ftattached garage with 9ft ceilings and a walkout to the 36ft x 10ft west-facing deck, perfect for enjoying sunsets. Inside, extensive renovations inthe past two years have transformed this home! The main foor boasts new wide-plank laminate fooring throughout, a brand-new kitchen withquartz countertops, under-cabinet lighting, a coffee bar, and pantry, plus an open-concept kitchen and dining area with a walkout to the backyarddeck. The updated main bath features a double vanity, while the bedrooms offer spacious closets, large windows, and a stylish shiplap ceiling. Atwo-piece powder room and interior garage access complete the main level. The bright basement offer even more living space with a large rec/family room, new wide-plank vinyl fooring, and a fourth bedroom with a walk-in closet. A new Bosch whole-home ducted heat pump system plusKeeprite propane furnace, and 200-amp electrical service ensure efciency. Additional features include a drilled well with water treatmentsystem and laundry/storage room. A move-in-ready retreat with modern updates and a peaceful country setting, don't miss this rare opportunity!
Property Details
Interior
Features
Bsmt Floor
Laundry
5.48 x 3.52Concrete Floor / Above Grade Window / Laundry Sink
Br
3.96 x 3.55Vinyl Floor / Pot Lights / W/I Closet
Rec
6.6 x 7.18Vinyl Floor / Pot Lights / Above Grade Window
Exterior
Features
Parking
Garage spaces 1
Garage type Attached
Other parking spaces 10
Total parking spaces 11
Property History
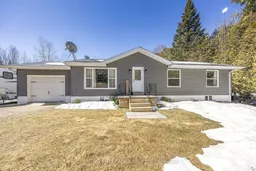 49
49
