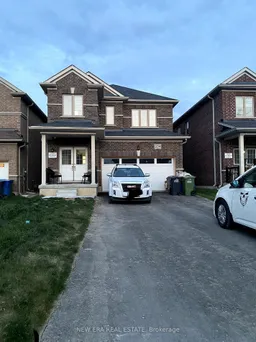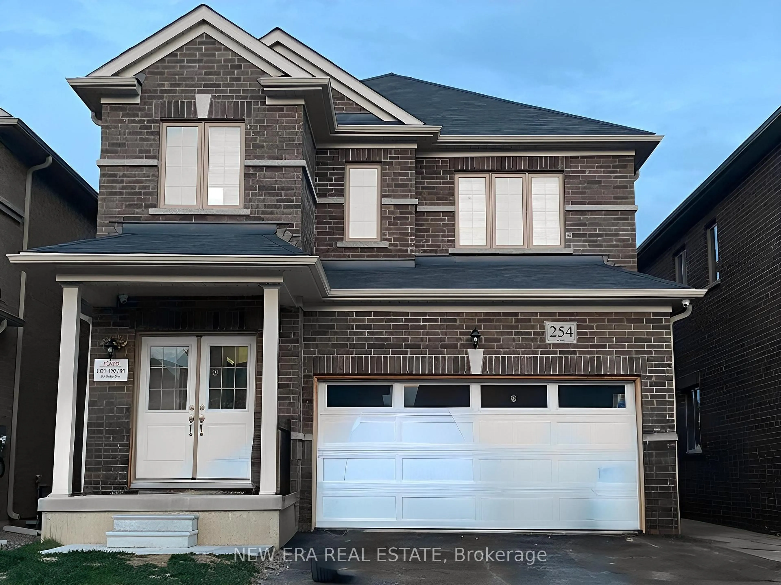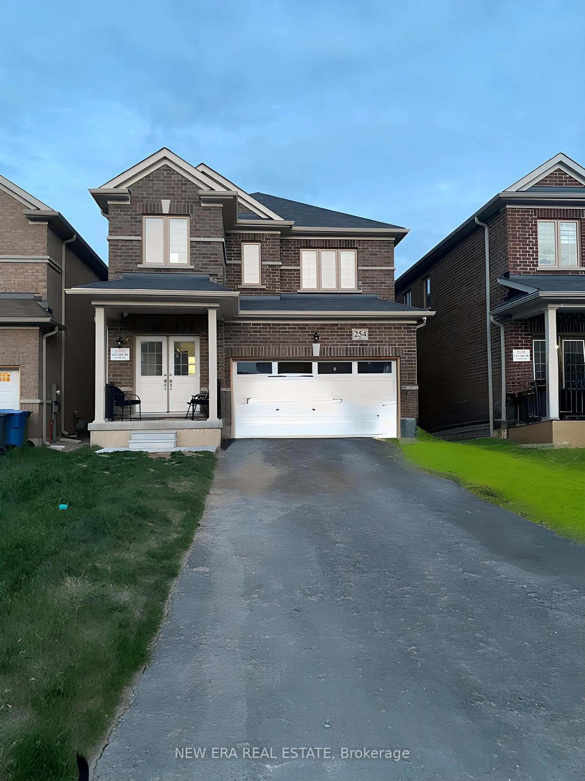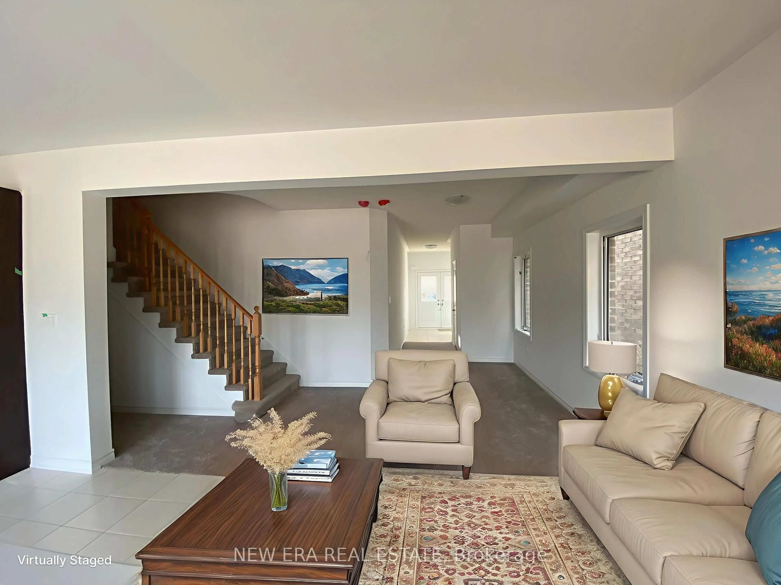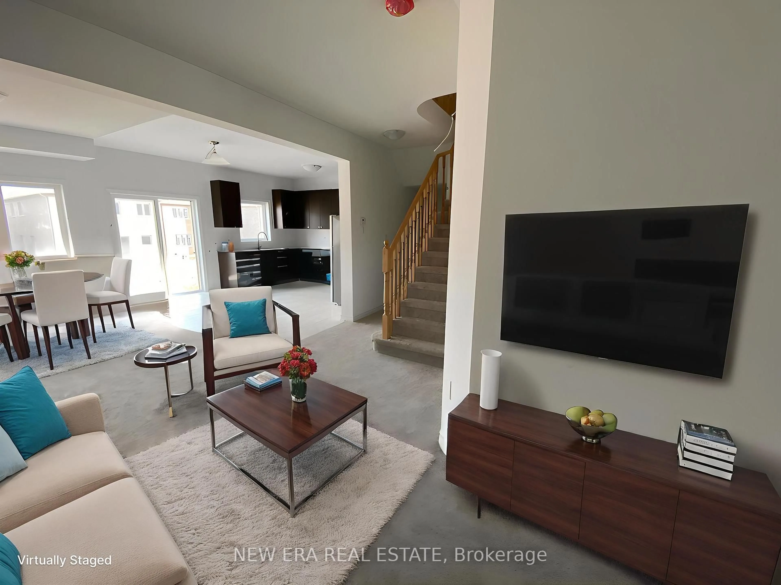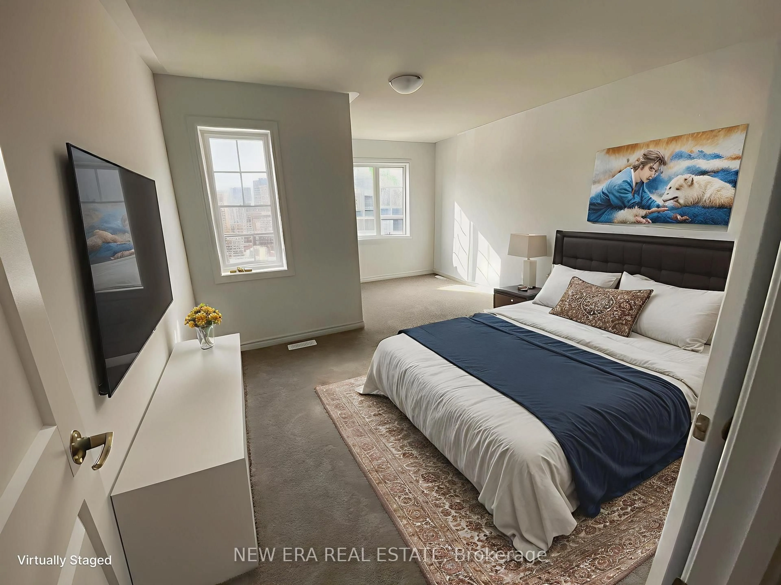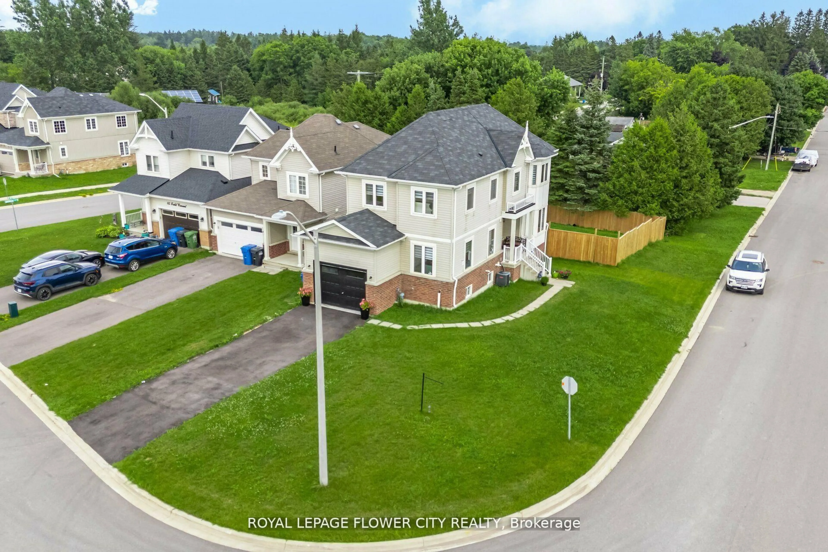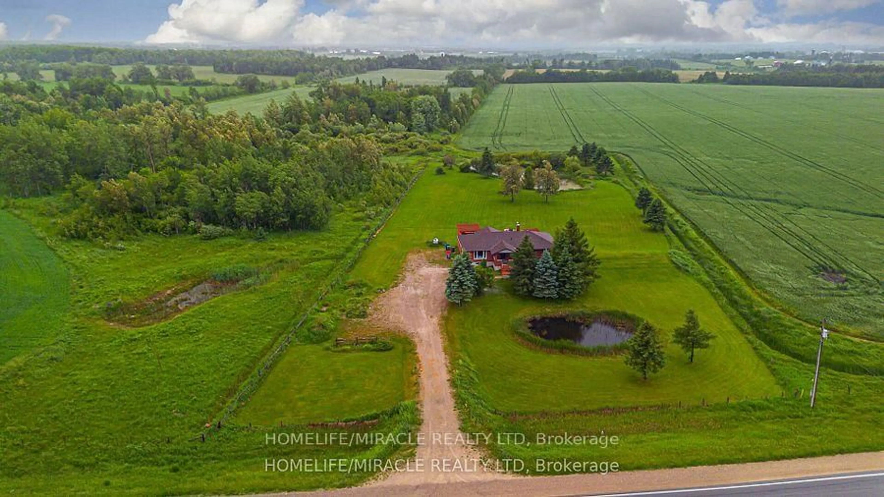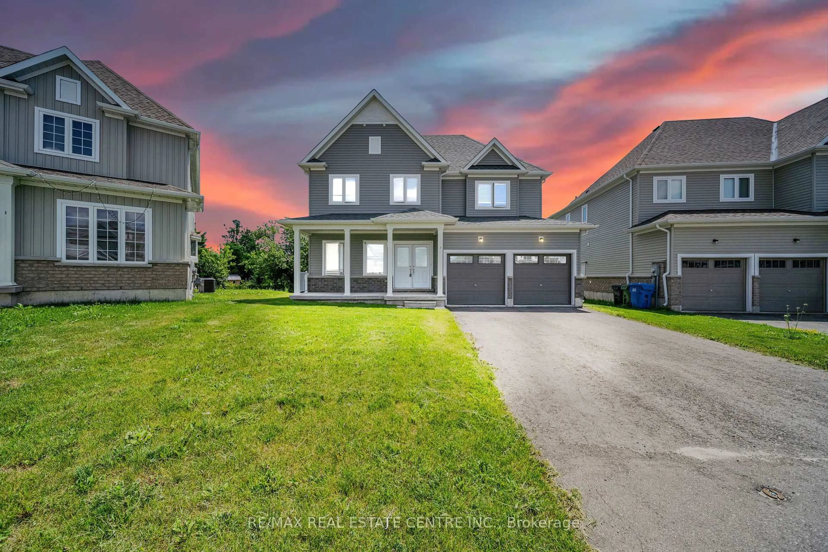254 Ridley Cres, Southgate, Ontario N0C 1B0
Contact us about this property
Highlights
Estimated valueThis is the price Wahi expects this property to sell for.
The calculation is powered by our Instant Home Value Estimate, which uses current market and property price trends to estimate your home’s value with a 90% accuracy rate.Not available
Price/Sqft$403/sqft
Monthly cost
Open Calculator
Description
Welcome to your newly refreshed dream home at 254 Ridley Crescent in the charming Dundalk community of Southgate! Nestled in a serene neighbourhood just over an hour from Brampton and Mississauga and a delightful 40-minute drive to Blue Mountain and Collingwood this stylish freehold detached home, built in 2021, has been thoughtfully updated and is truly ready for move-in. Step inside through a welcoming double-door entry into a bright, open-concept layout featuring soaring 9-foot ceilings, radiant natural light, and a seamless flow between the spacious kitchen and living areas perfect for everyday comfort and entertaining. Upstairs, you'll find three generous bedrooms, each with ample closet space and large windows. Down below, the fully finished basement extends your living area with a family room, full bathroom, and a versatile fourth bedroom or guest suite, offering both flexibility and extra comfort. Set on a deep, no-sidewalk lot with an extended driveway and a double-car garage, this home offers tranquility, practicality, curb appeal, offering buyers modern finishes, solid space, and strong value.This turnkey gem combines newer construction, convenient location, and functional luxury. Don't miss your chance to call it yours!
Property Details
Interior
Features
2nd Floor
Primary
5.35 x 4.012nd Br
5.41 x 3.943rd Br
3.53 x 3.91Exterior
Features
Parking
Garage spaces 2
Garage type Attached
Other parking spaces 4
Total parking spaces 6
Property History
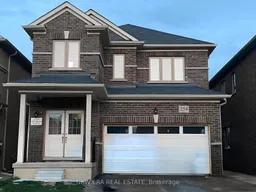 20
20