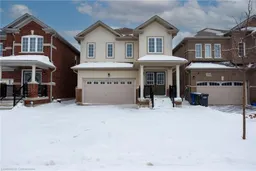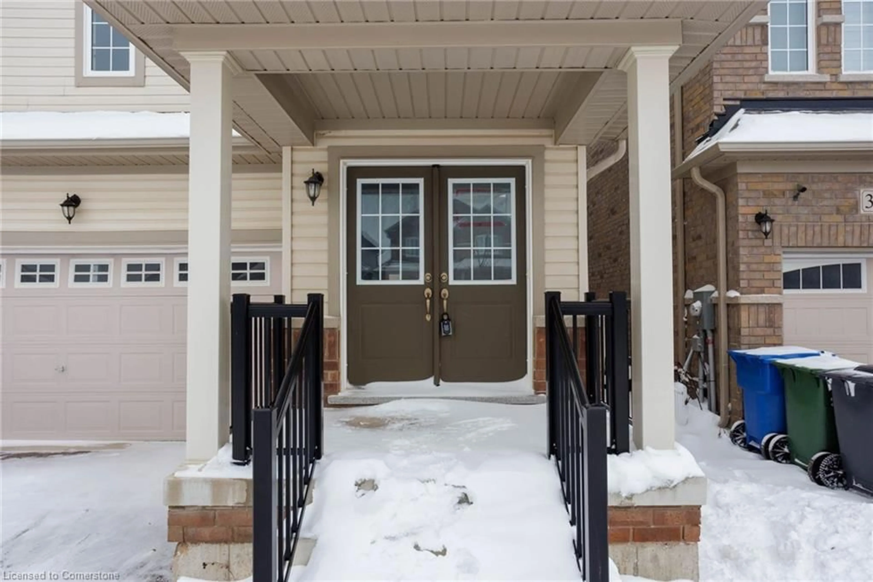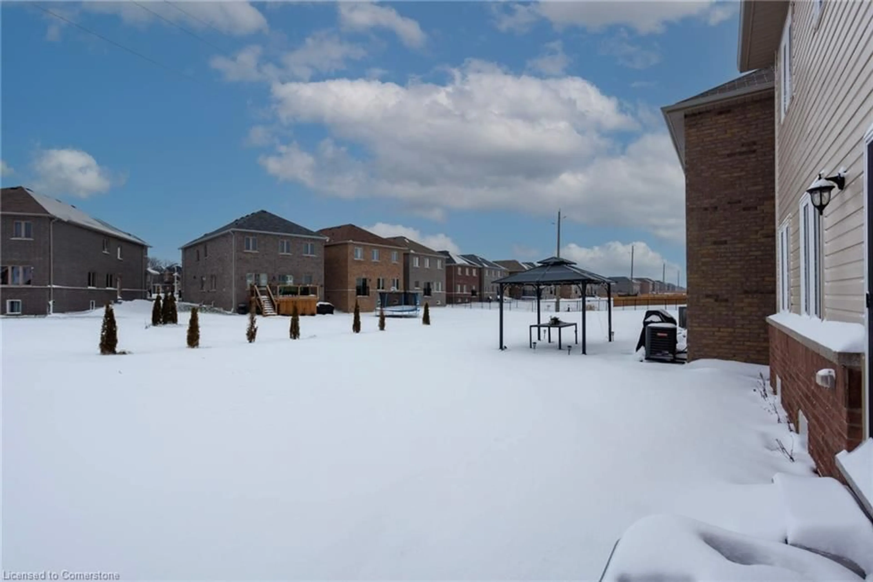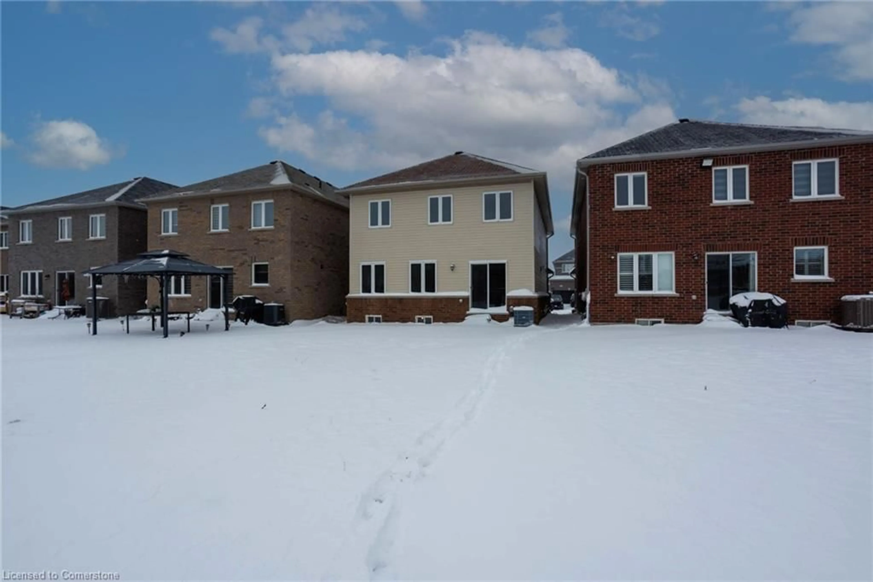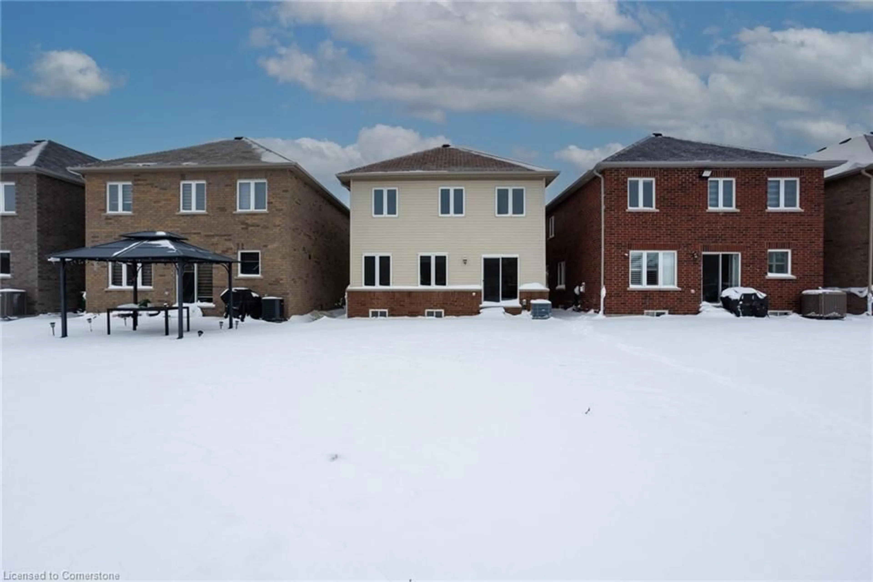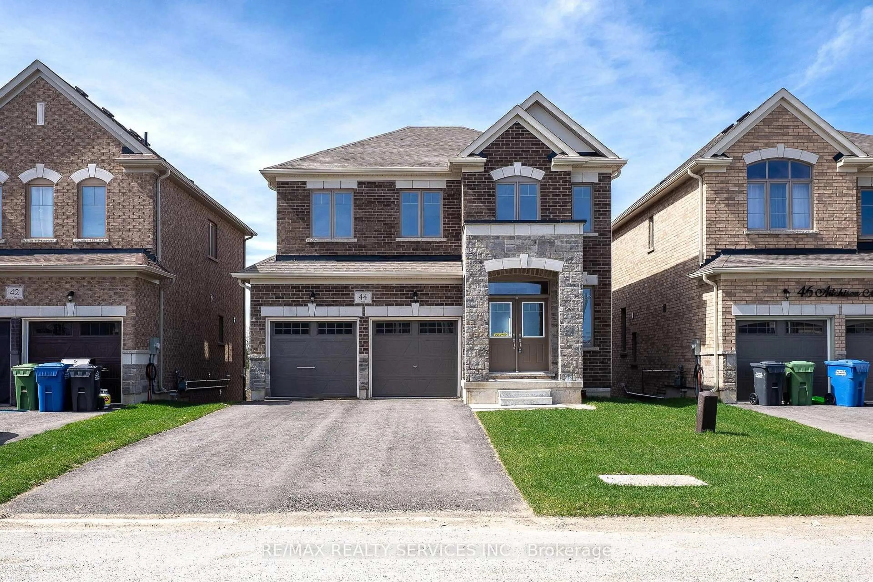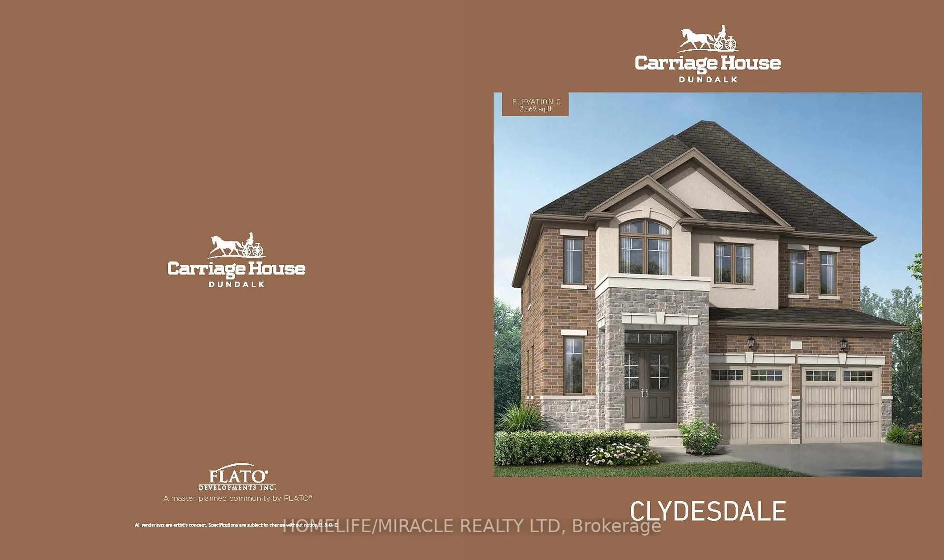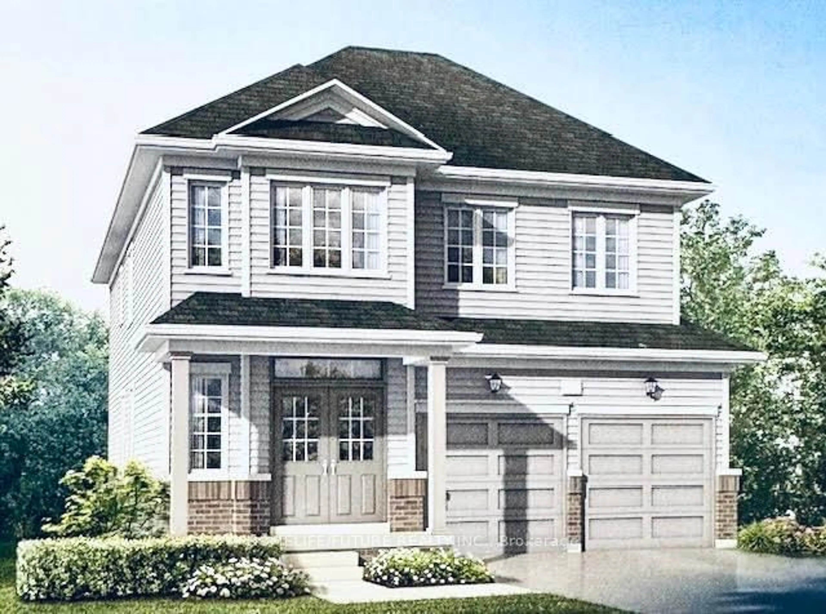334 Van Dusen Ave, Dundalk, Ontario N0C 1B0
Contact us about this property
Highlights
Estimated ValueThis is the price Wahi expects this property to sell for.
The calculation is powered by our Instant Home Value Estimate, which uses current market and property price trends to estimate your home’s value with a 90% accuracy rate.Not available
Price/Sqft$307/sqft
Est. Mortgage$3,174/mo
Tax Amount (2024)$4,777/yr
Days On Market100 days
Total Days On MarketWahi shows you the total number of days a property has been on market, including days it's been off market then re-listed, as long as it's within 30 days of being off market.154 days
Description
Welcome to 334 Van Dusen Ave, located in the charming community of Dundalk! This stunning 4-bedroom, 3-bathroom home with a double-car garage offers 2,400 sq. ft. of spacious living, perfect for a growing family. Built in 2019 and never lived in, this property feels brand new and is ready for you to make it your own. Step inside to discover a thoughtfully designed floor plan. The main floor features a bright and spacious living room and family room, ideal for both relaxing and entertaining. The open-concept kitchen is a chef's dream, complete with a beautiful island, ample cabinet space, and sleek quartz countertops. Upstairs, the primary bedroom is a true retreat, boasting two walk-in closets and a luxurious 5-piece ensuite. The ensuite even includes a convenient floor drain for easy cleaning. The second floor also offers three additional generously sized bedrooms, two of which have walk-in closets. For added convenience, the laundry room is also located on this level. The large backyard is perfect for family gatherings and outdoor activities, just waiting for your personal touch to complete the space. With a double-car garage and two additional parking spaces in the driveway, this home is as practical as it is beautiful.
Property Details
Interior
Features
Second Floor
Bedroom Primary
4.17 x 5.08ensuite / walk-in closet(s)
Bedroom
3.45 x 3.86Walk-in Closet
Bathroom
4-piece / ensuite
Bedroom
3.86 x 2.92Exterior
Features
Parking
Garage spaces 2
Garage type -
Other parking spaces 2
Total parking spaces 4
Property History
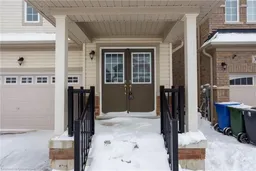 50
50