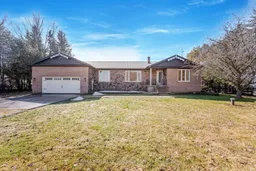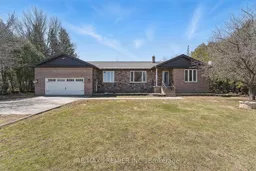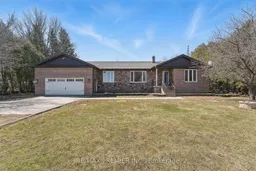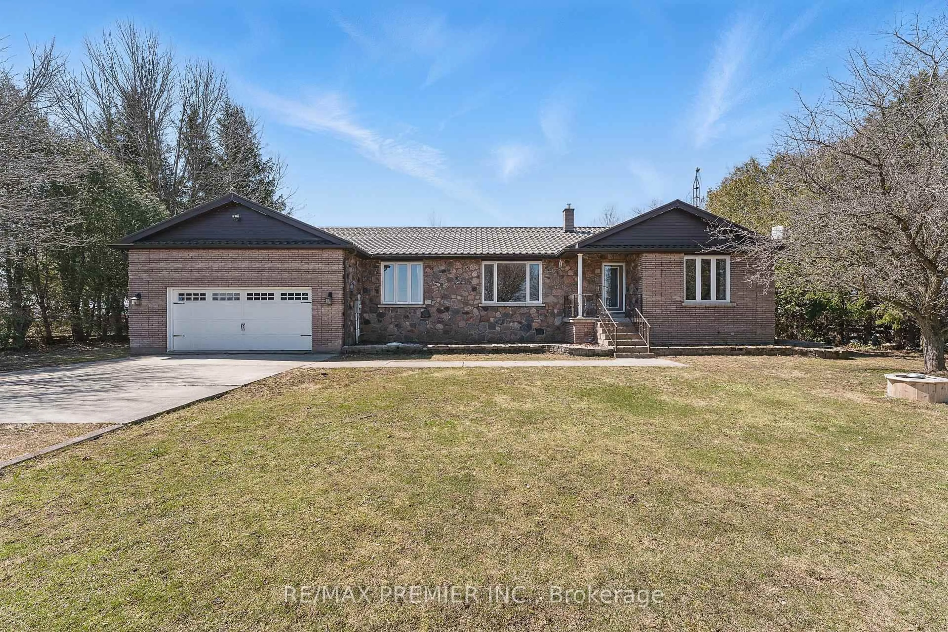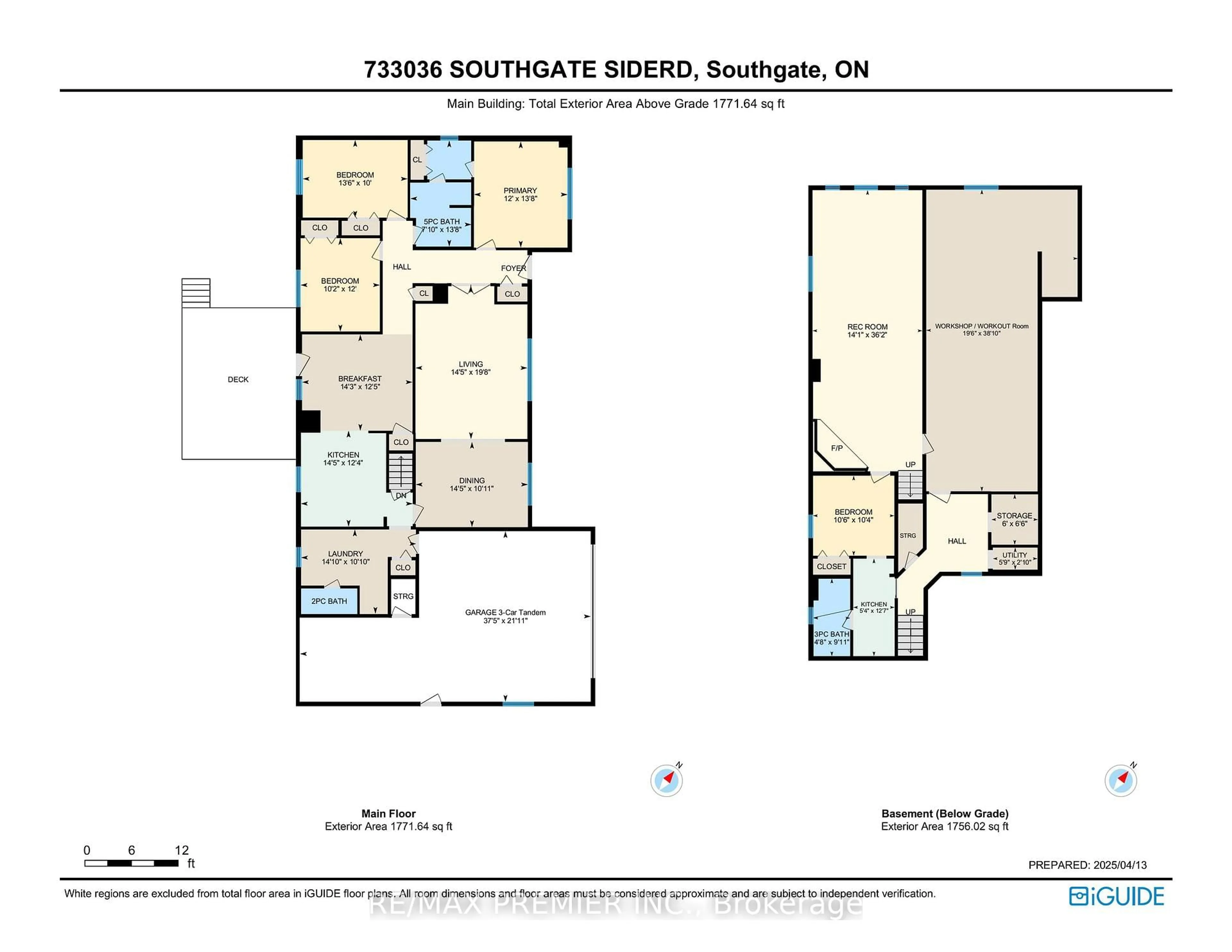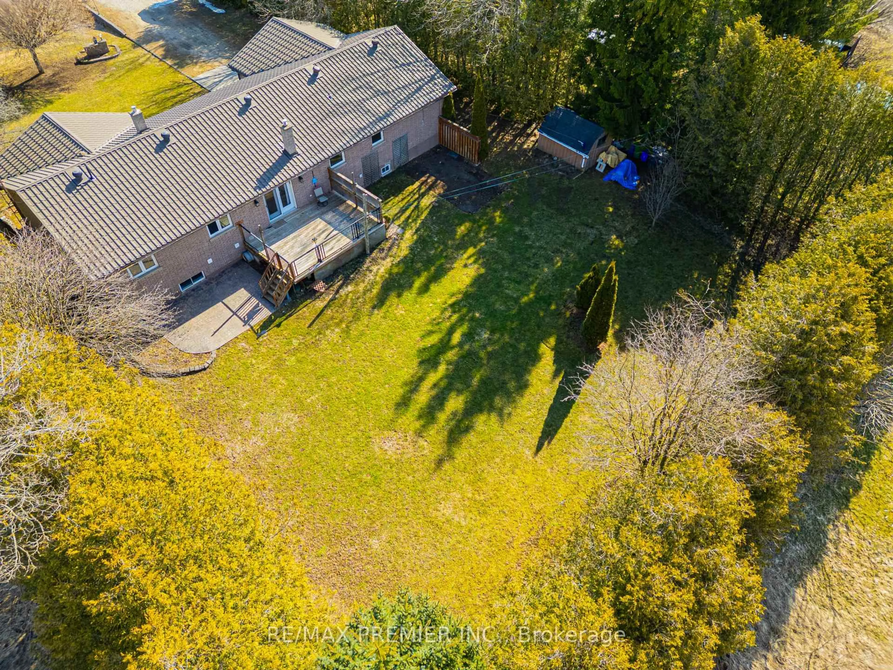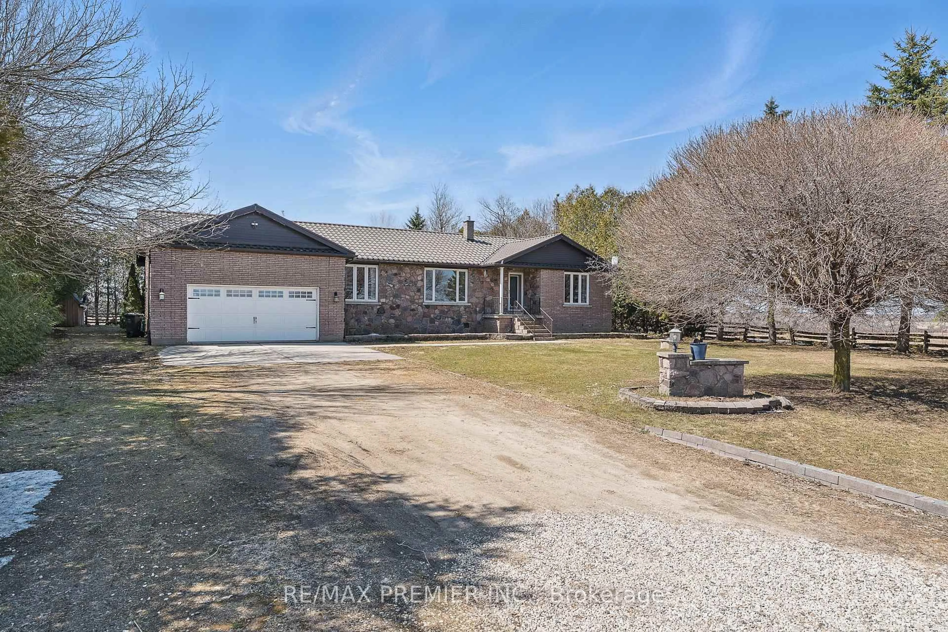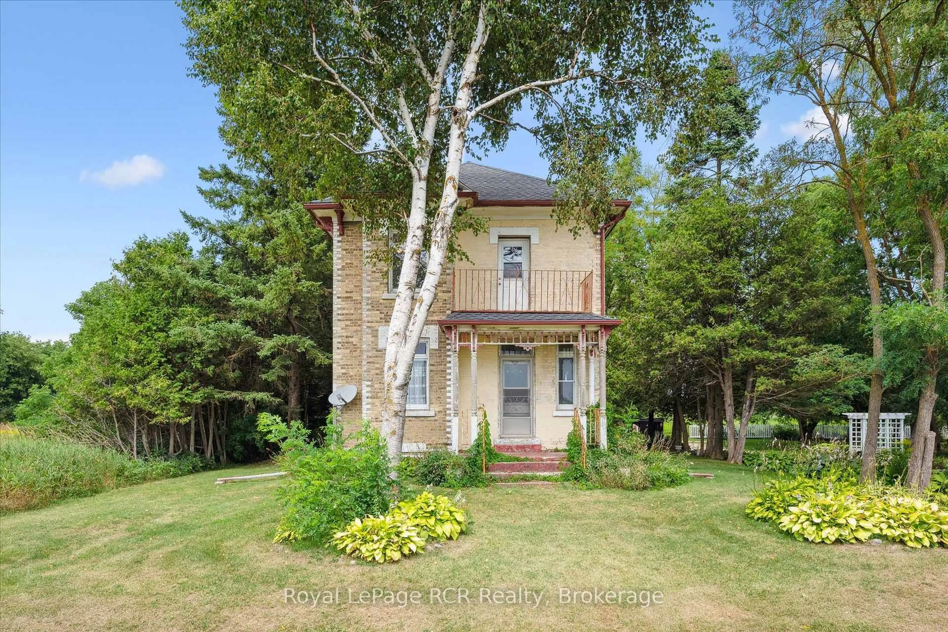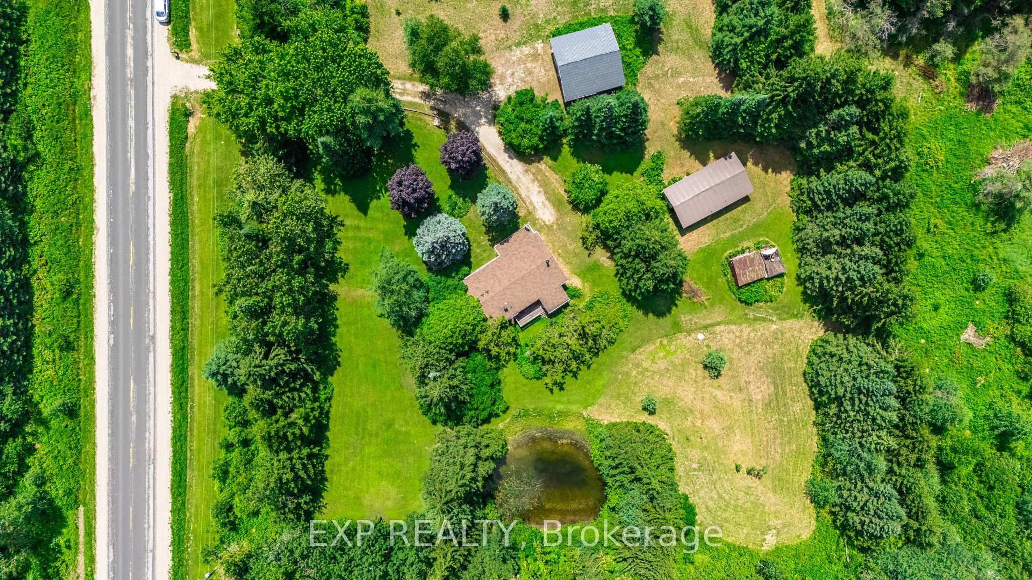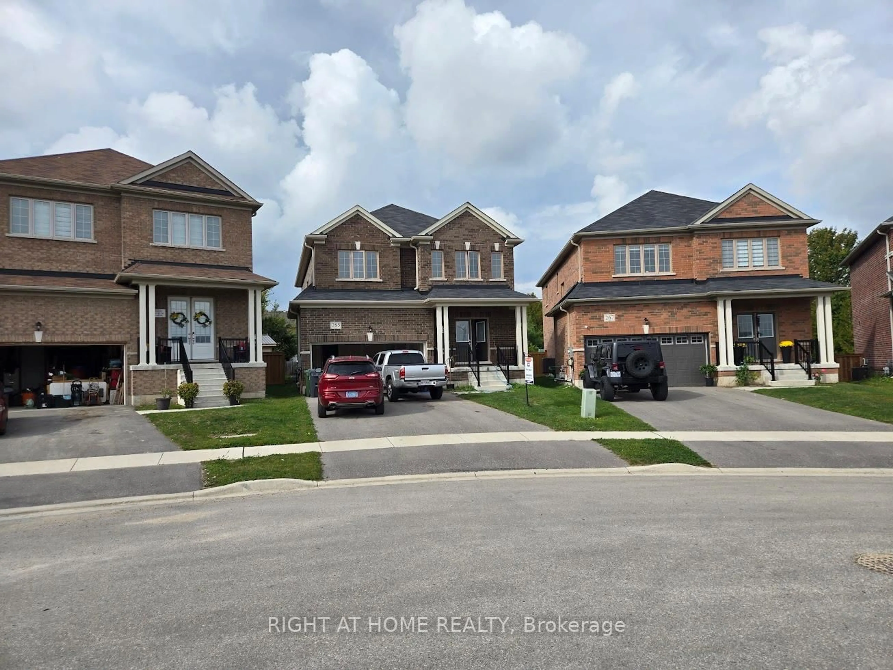733036 Southgate 73 Sdrd, Southgate, Ontario N0C 1L0
Contact us about this property
Highlights
Estimated valueThis is the price Wahi expects this property to sell for.
The calculation is powered by our Instant Home Value Estimate, which uses current market and property price trends to estimate your home’s value with a 90% accuracy rate.Not available
Price/Sqft$416/sqft
Monthly cost
Open Calculator
Description
Affordable Country Living on a Private 0.52-Acre Lot, Move-In Ready Bungalow! Escape the city and enjoy the peace & quiet of this well-maintained 3+1 bedroom, 2.5 bath, brick and stone bungalow, with a metal roof, nestled on a private, landscaped half-acre lot, surrounded by mature trees and open farmland. Witness nature and scenic views in every season. This spacious bungalow is 1,771 sf on the main floor plus another 1,756 sf in the mostly finished basement and features hardwood floors and large, sun-filled principal rooms. The main level includes a bright living room with picture window, formal dining room, and an open-concept kitchen with breakfast area with a walkout to a large deck overlooking a peaceful, treed backyard. Three generous bedrooms and main floor laundry offer practical family living. The finished basement adds excellent versatility with a 4th bedroom, 3-piece bath, a large recreation room with gas fireplace, kitchenette area, a workshop space and a gym/work-out area. A separate side entrance provides ideal potential for an in-law suite or rental setup. A great feature is the 915 sqft tandem garage, which comfortably fits 3 vehicles with extra space for tools or toys. Additional standout highlights include natural gas heating (rare and cost-effective in rural areas), a metal roof for long-term durability, ample parking for trailers or recreational vehicles. Location is superb with nearby amenities like Foodland, Tim Hortons, and schools just minutes away. Just 5 mins to Dundalk, 20 mins to Shelburne or 30 mins to Mount Forest, and approximately 75 minutes to the GTA, this home offers the perfect balance of tranquility and convenience. Whether you're looking for more space, a peaceful setting, or a family-friendly home with potential income options, this property checks all the boxes. Don't miss this opportunity for affordable, spacious country living! This move-in ready home is full of character & charm.
Property Details
Interior
Features
Main Floor
Living
5.99 x 4.39hardwood floor / French Doors / O/Looks Frontyard
Dining
3.34 x 4.39hardwood floor / Formal Rm / Picture Window
Kitchen
3.76 x 4.38Stainless Steel Appl / Country Kitchen / O/Looks Backyard
Breakfast
3.78 x 4.33W/O To Deck / Combined W/Kitchen / O/Looks Backyard
Exterior
Features
Parking
Garage spaces 3
Garage type Built-In
Other parking spaces 8
Total parking spaces 11
Property History
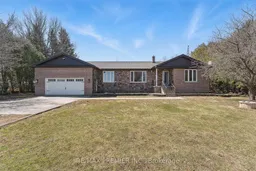 47
47