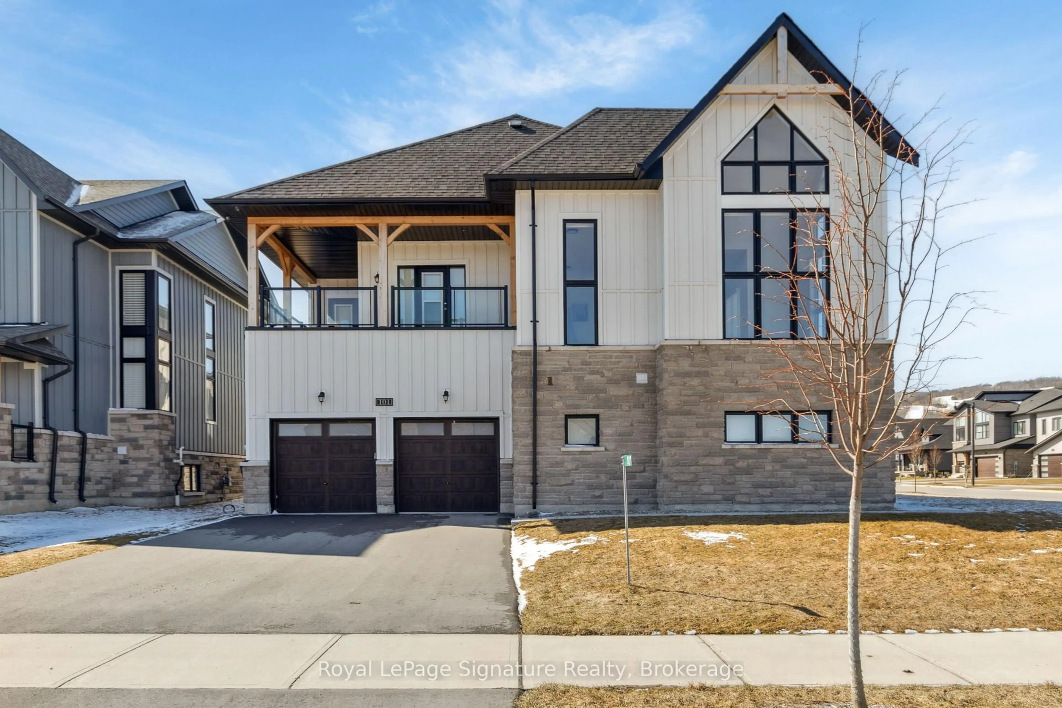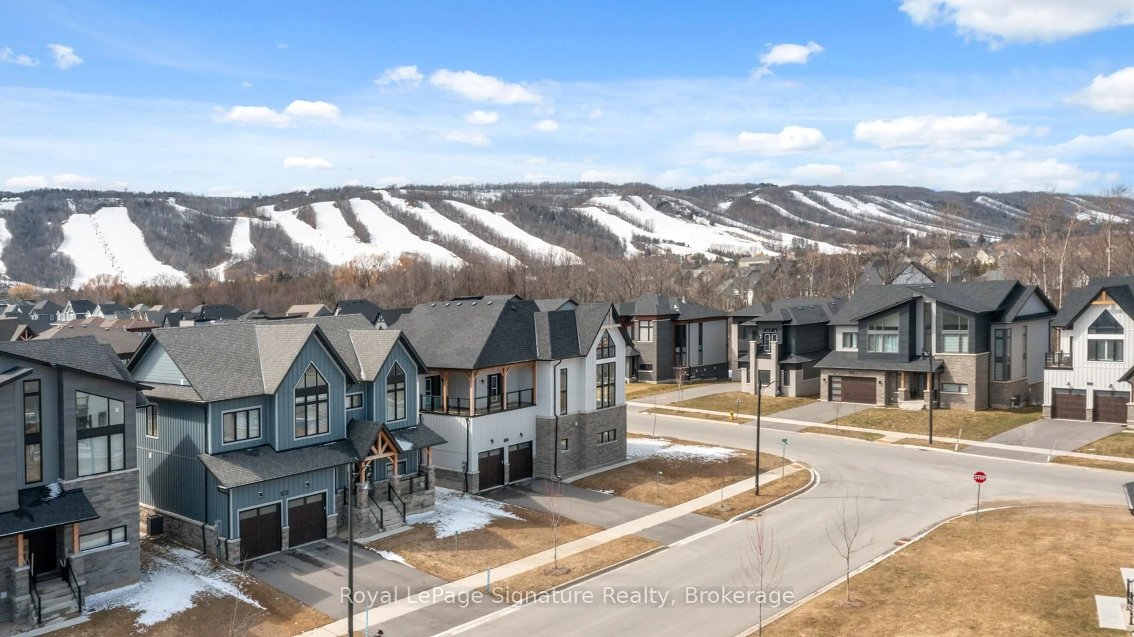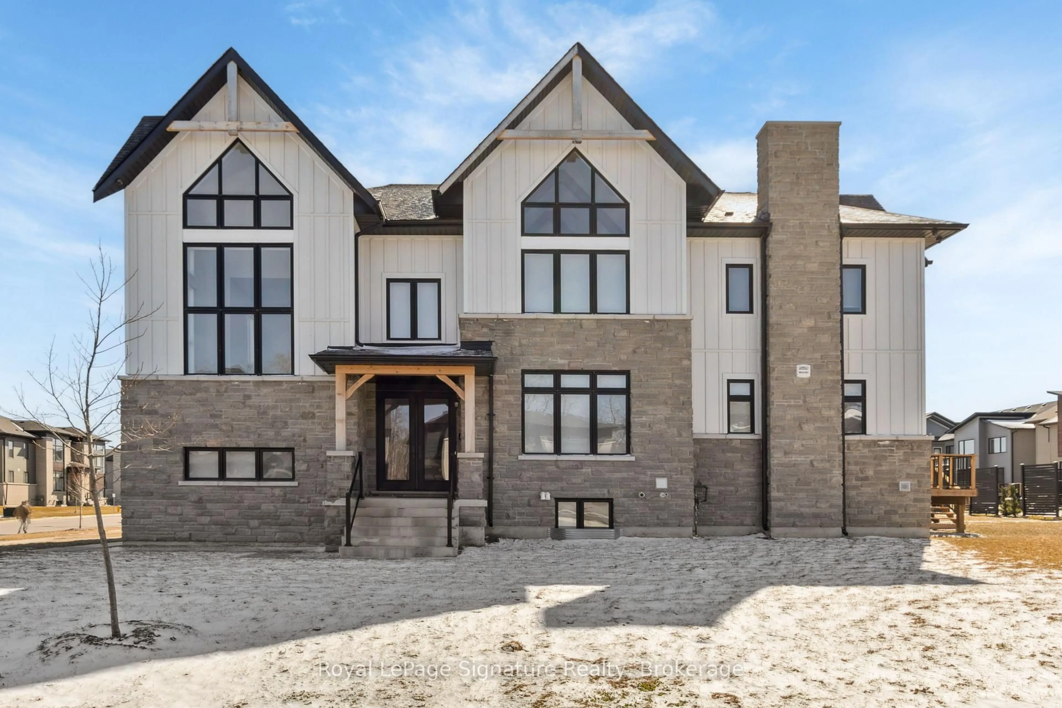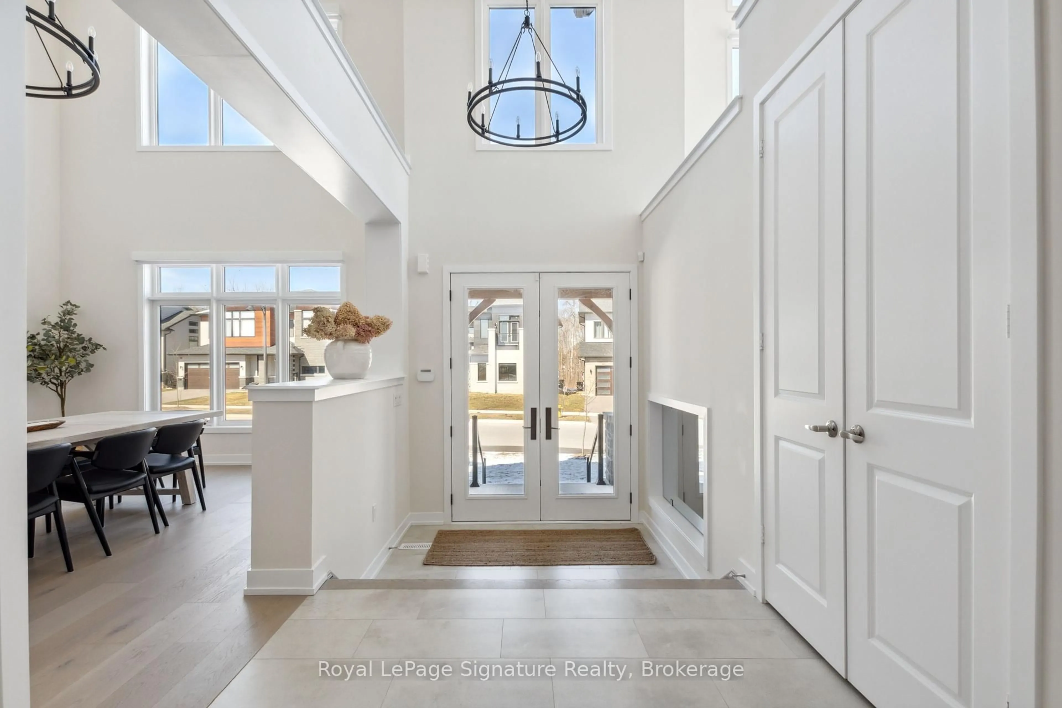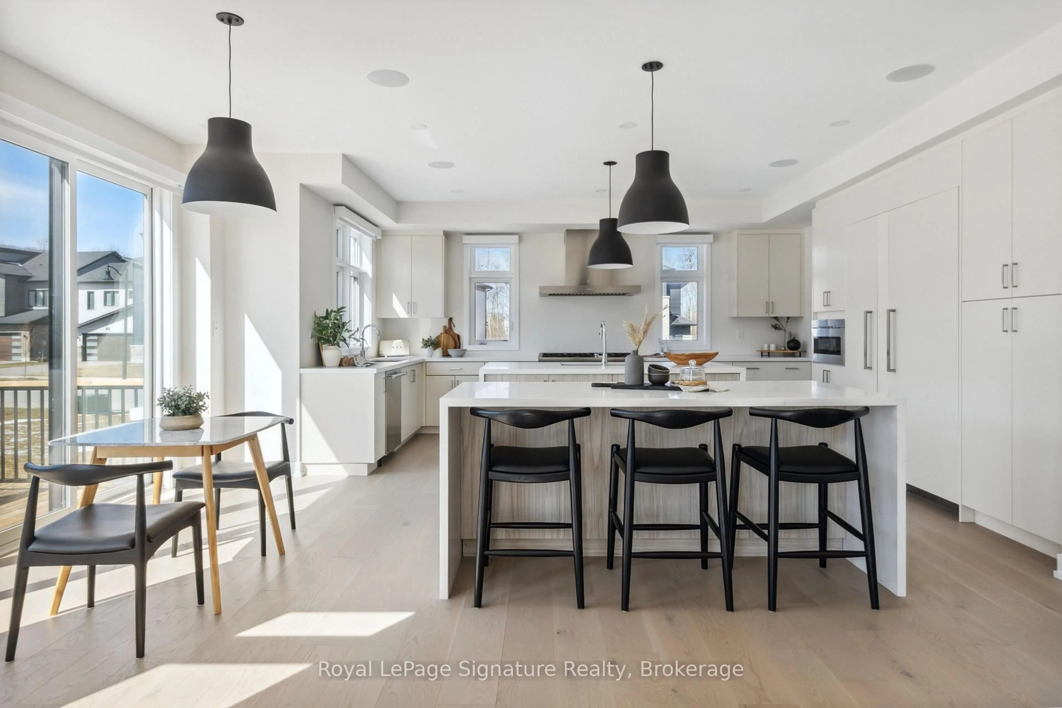101 Cattail Cres, Blue Mountains, Ontario L9Y 5L3
Contact us about this property
Highlights
Estimated ValueThis is the price Wahi expects this property to sell for.
The calculation is powered by our Instant Home Value Estimate, which uses current market and property price trends to estimate your home’s value with a 90% accuracy rate.Not available
Price/Sqft$220/sqft
Est. Mortgage$9,444/mo
Tax Amount (2024)$6,764/yr
Days On Market50 days
Description
Nestled in the desirable Blumont development, this meticulously crafted 6-bed, 5-bath home spans over 5,000 sq ft. This exquisite home seamlessly blends luxury, comfort, and elegance. Step inside to a grand open-concept design with soaring ceilings and beautiful wood beam accents. Thoughtfully designed with high-end finishes, it offers the perfect setting for entertaining and hosting guests. The fully custom kitchen is equipped with built-in Thermador appliances, a premium 48" chef-style range, double islands, two sinks, and two dishwashers, all seamlessly flowing into the living and dining areas.The spacious primary suite offers breathtaking hill views and a stunning ensuite, while each bedroom is generously sized and features direct ensuite access for ultimate convenience. Guest rooms open to a wraparound deck and private covered patios, enhancing outdoor relaxation. Two mid-level spaces provide flexibility for a home office, wine room, or game area. Additional highlights include professional surround sound, automated Hunter Douglas window treatments, custom cabinetry, a security system, and a finished basement with 9 ft ceilings complete with two bedrooms, a bathroom, and an oversized recreation area with a wet bar. Ideally located near walking trails, golf courses, and private ski clubs, this home also offers access to the Blue Mountain Village Association, including shuttle service, a private beach, and exclusive local perks.
Property Details
Interior
Features
Main Floor
Breakfast
4.26 x 5.6Living
5.6 x 4.57Dining
5.66 x 3.96Kitchen
2.68 x 5.36Exterior
Features
Parking
Garage spaces 2
Garage type Attached
Other parking spaces 4
Total parking spaces 6
Property History
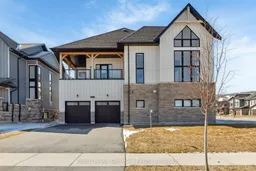 49
49
