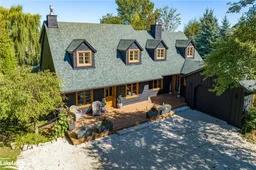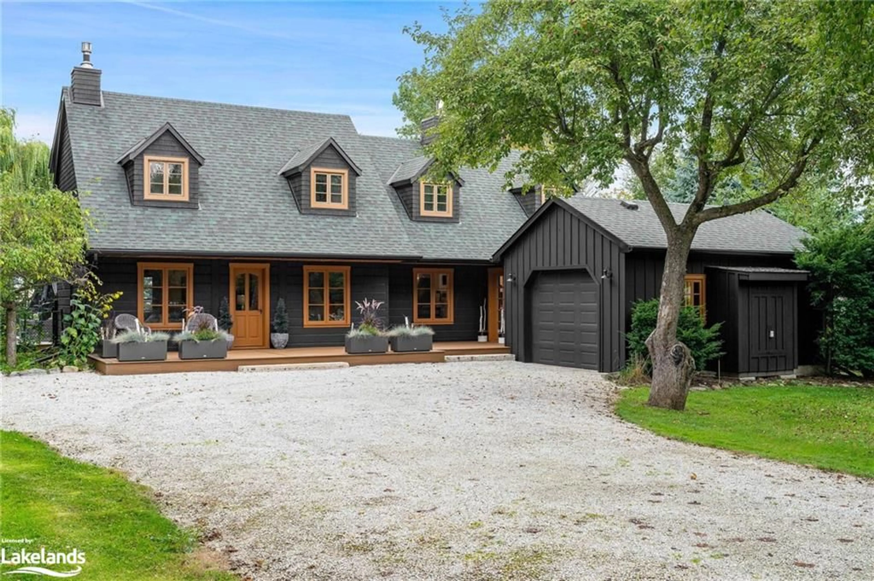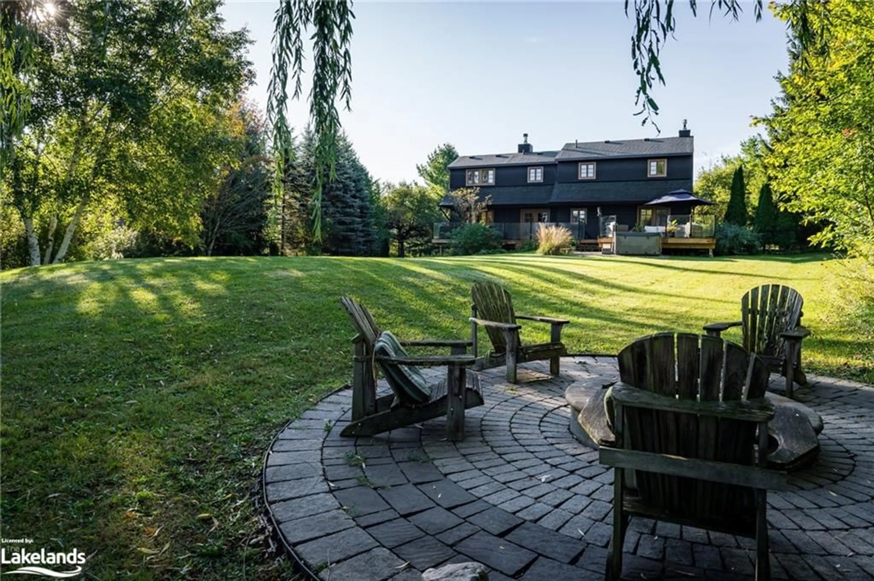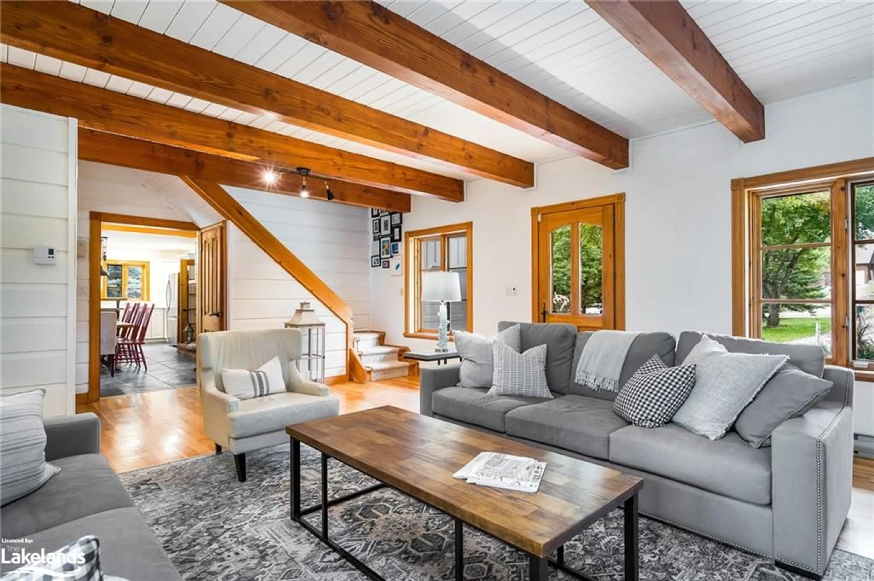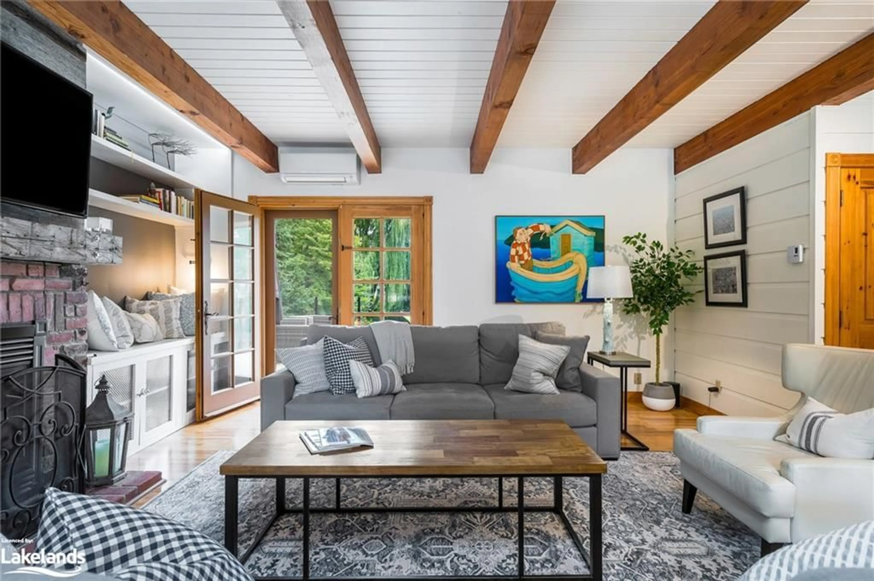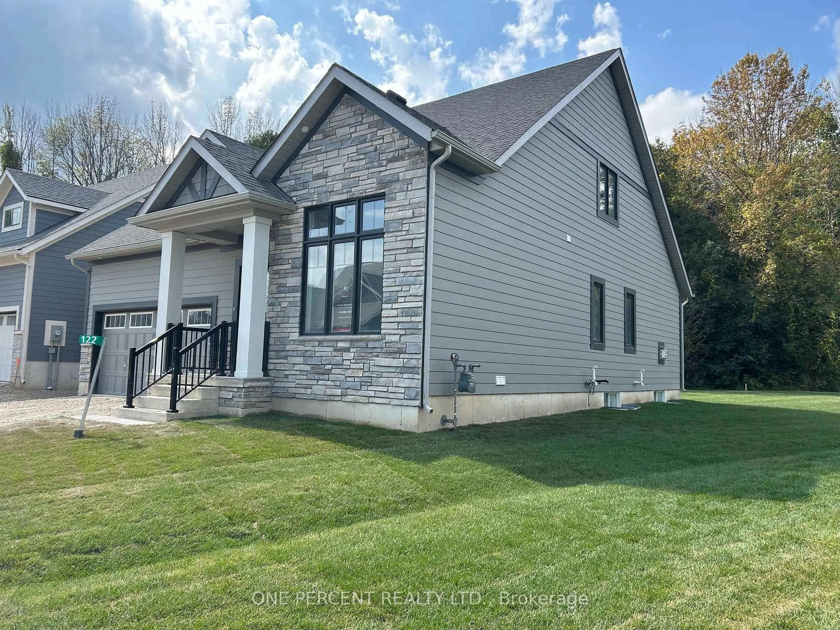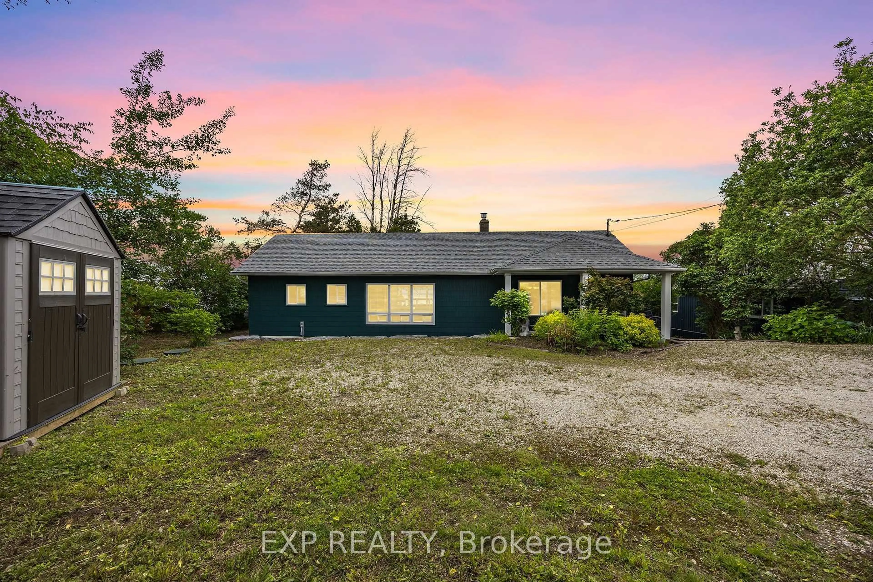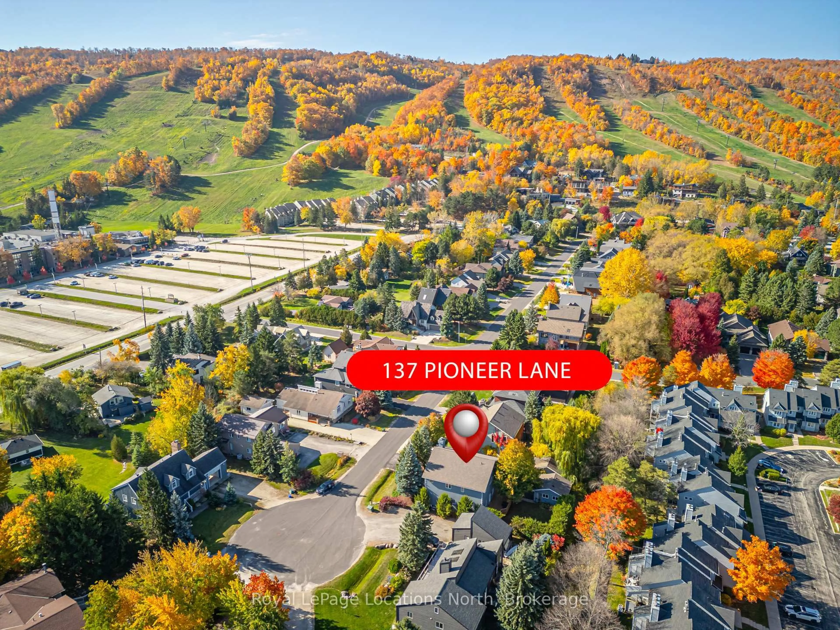109 Valley View Crt, Town Of Blue Mountains, Ontario N0H 2P0
Contact us about this property
Highlights
Estimated valueThis is the price Wahi expects this property to sell for.
The calculation is powered by our Instant Home Value Estimate, which uses current market and property price trends to estimate your home’s value with a 90% accuracy rate.Not available
Price/Sqft$624/sqft
Monthly cost
Open Calculator
Description
Ready for you to move in before ski season! If you are looking for all the benefits of country living: privacy, nature, open space and friendly neighbours without feeling isolated then this is the property for you. This lovingly maintained, year round home or weekend retreat is nestled into the escarpment in the rural estate neighbourhood of Summit View Estates. Situated between picturesque Ravenna and the waters of Georgian Bay with The Peaks, Thornbury and the Georgian Bay Golf Club all within a 10 minute drive. Acres of commonly owned green space for hiking and snow shoeing are at your doorstep. The outdoor living space has been maximized to take advantage of the deep, lush lot. 54 ' of decking for dining, lounging and hot tubbing! A fireplace in the kitchen/dining area plus the living room and an outdoor fire pit offer multiple options to cozy up around the fire. 3 bedrooms up including a generous primary bedroom with ensuite. Nicely updated bathrooms for family and guests. Spacious recreation room offers options for a home office or work out space. Plenty of storage and an attached garage for your toys. This special and unique home is warm and welcoming and beautifully decorated. Click the media button to see all the photos and video.
Property Details
Interior
Features
Main Floor
Dining Room
4.98 x 4.37Living Room
7.44 x 5.94Mud Room
3.20 x 31.39Kitchen
2.82 x 4.39Exterior
Features
Parking
Garage spaces 1
Garage type -
Other parking spaces 6
Total parking spaces 7
Property History
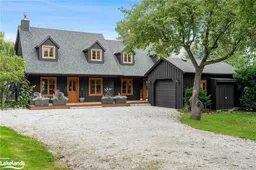 50
50