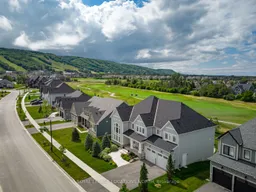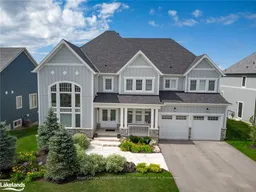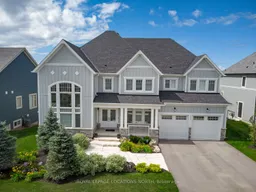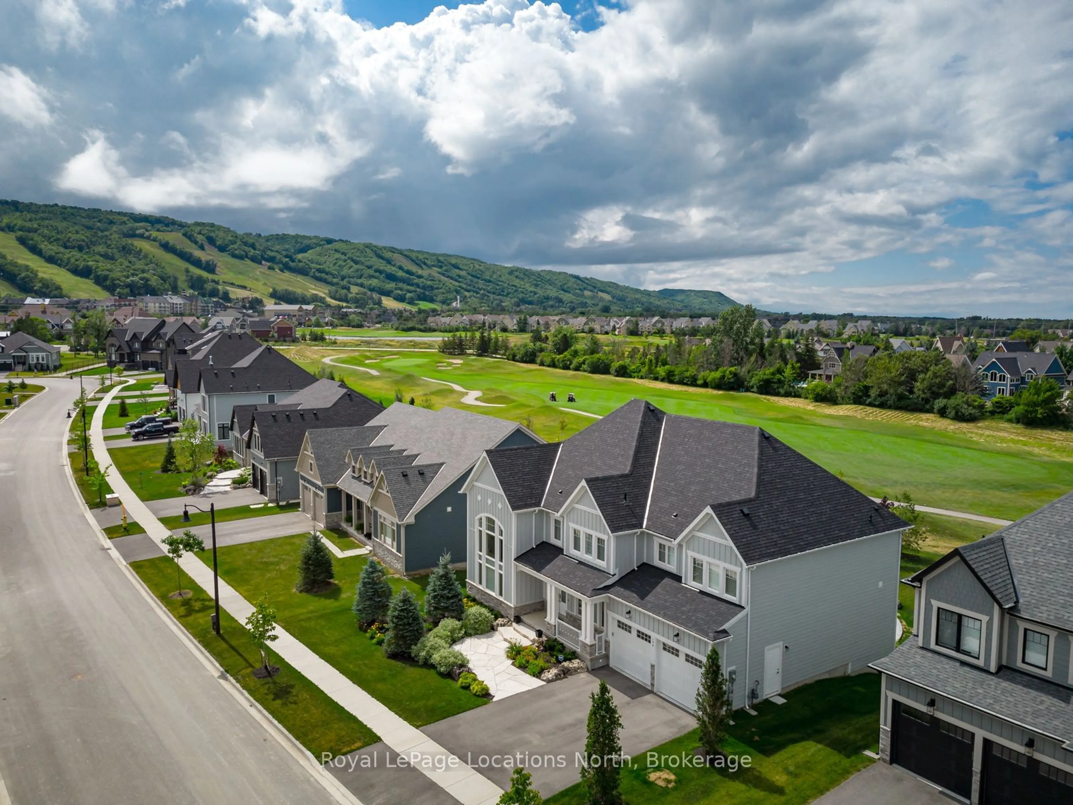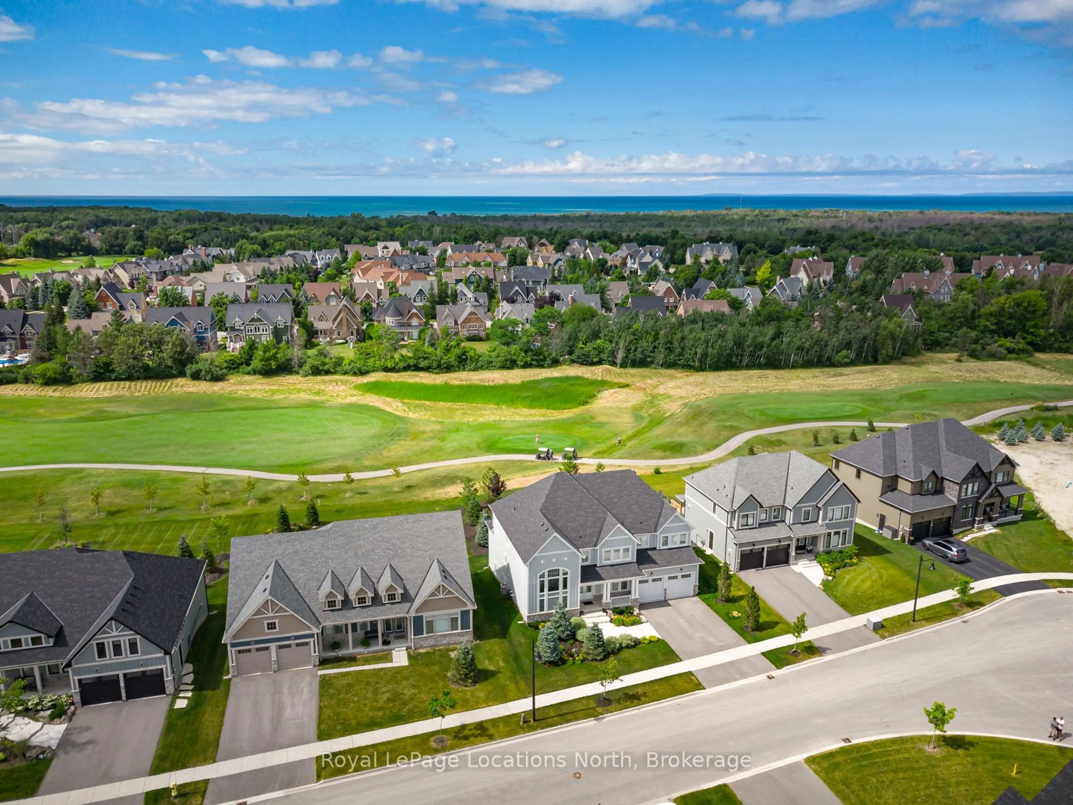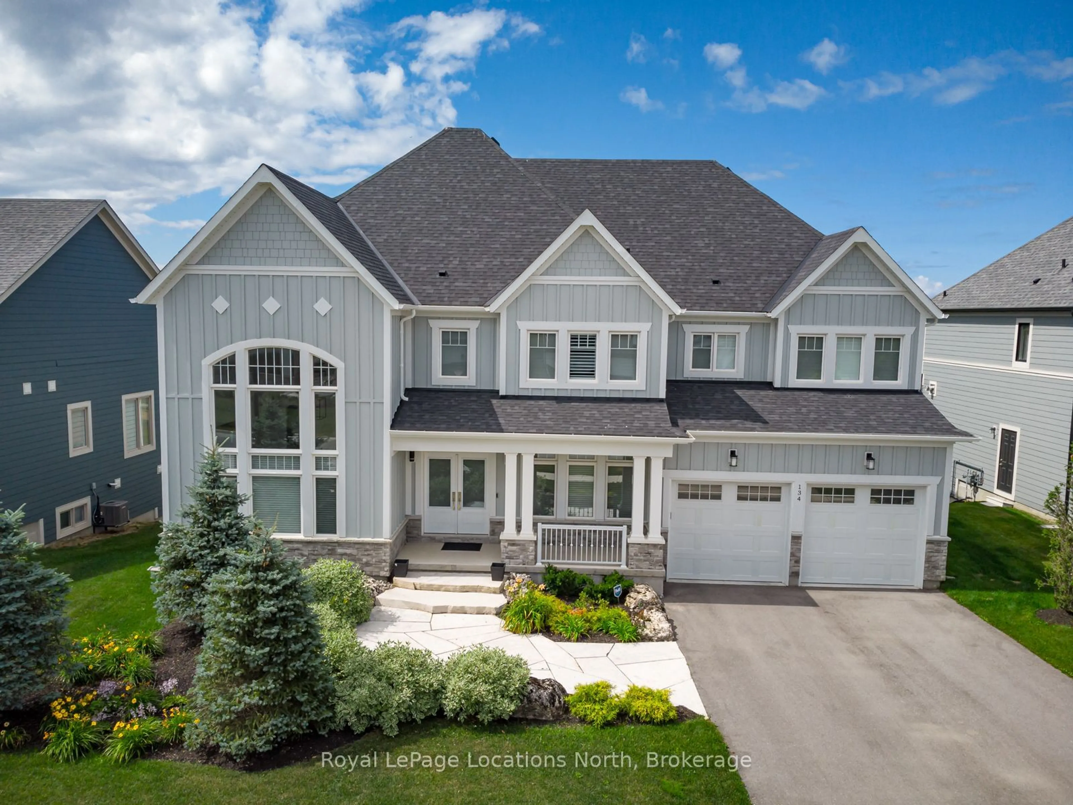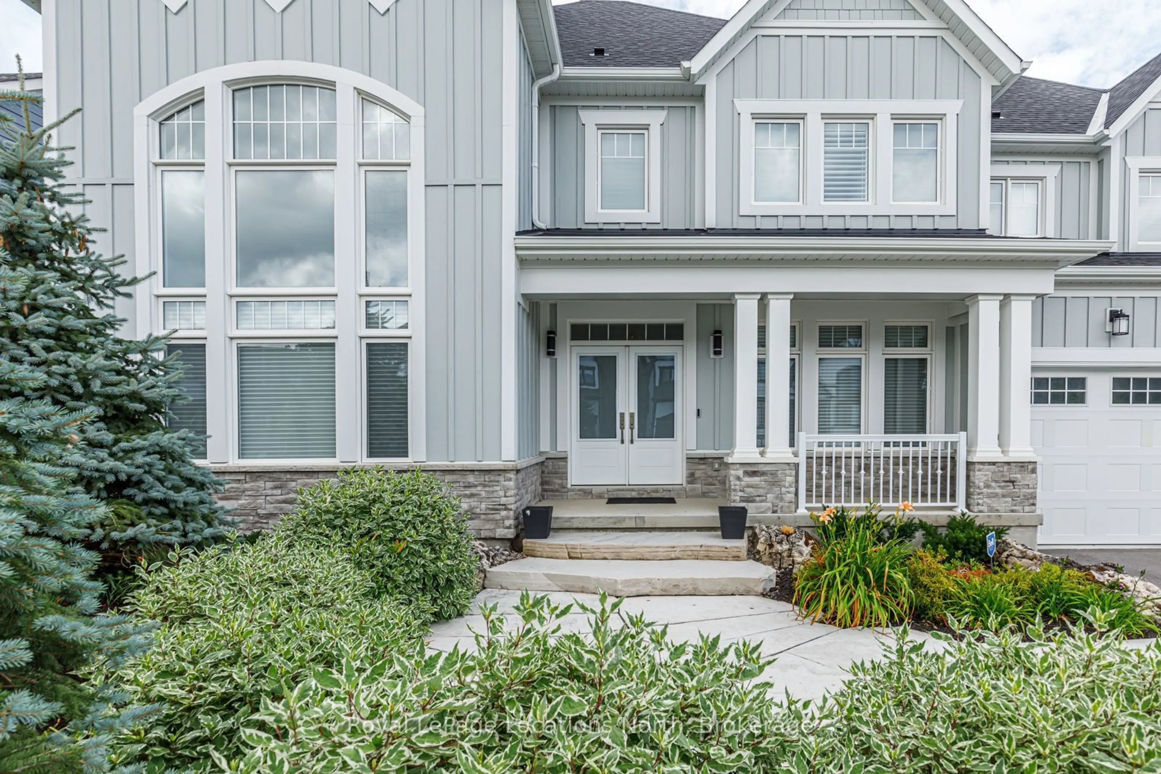134 Creekwood Crt, Blue Mountains, Ontario L9Y 0V1
Contact us about this property
Highlights
Estimated ValueThis is the price Wahi expects this property to sell for.
The calculation is powered by our Instant Home Value Estimate, which uses current market and property price trends to estimate your home’s value with a 90% accuracy rate.Not available
Price/Sqft$240/sqft
Est. Mortgage$10,307/mo
Tax Amount (2024)$8,640/yr
Days On Market61 days
Description
Discover your dream home at 134 Creekwood Court, nestled in the prestigious Crestview Estates. Situated at the end of a quiet cul-de-sac, this stunning property offers breathtaking golf course and mountain views, overlooking the 16th fairway. Boasting 5,283 square feet of beautifully finished living space, this home exudes curb appeal and is loaded with upgrades.As the largest model in Crestview, the Lincoln offers an expansive open-concept design on the main level. The living area impresses with soaring 18-foot ceilings, a dramatic floor-to-ceiling stone fireplace, and an abundance of natural light streaming through the many windows creating the perfect ambiance for entertaining. The upgraded kitchen features an oversized island, a butler's pantry, and a bright breakfast area, making it a prime gathering space. The elegant dining room, with its high ceilings and striking windows, sets the scene for unforgettable dinner parties.Upstairs, the luxurious primary suite boasts trayed ceilings, an upgraded en suite with heated floors, a walk-in shower, a soaker tub, and a dream walk-in closet. Three additional bedrooms, each with its own private en suite, complete the second level.The fully finished lower level, with a walkout, provides ample space for a family room, home gym, or game room, along with a full bath and a versatile bonus room.Located just steps from Blue Mountain Village, this home offers an unparalleled four-season lifestyle. As a BMVA member, enjoy convenient shuttle access to the Village and ski lifts right from your doorstep.Experience the ultimate in 4 season living, 134 Creekwood Court is ready to welcome you home.
Property Details
Interior
Features
2nd Floor
Bathroom
4.02 x 1.253 Pc Ensuite
3rd Br
4.24 x 3.45Primary
4.85 x 4.75Bathroom
3.32 x 3.355 Pc Ensuite
Exterior
Features
Parking
Garage spaces 2
Garage type Attached
Other parking spaces 2
Total parking spaces 4
Property History
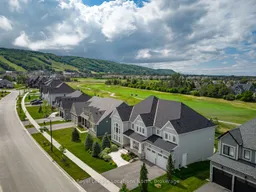 46
46