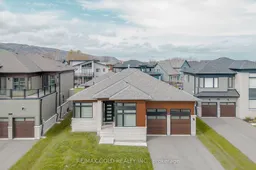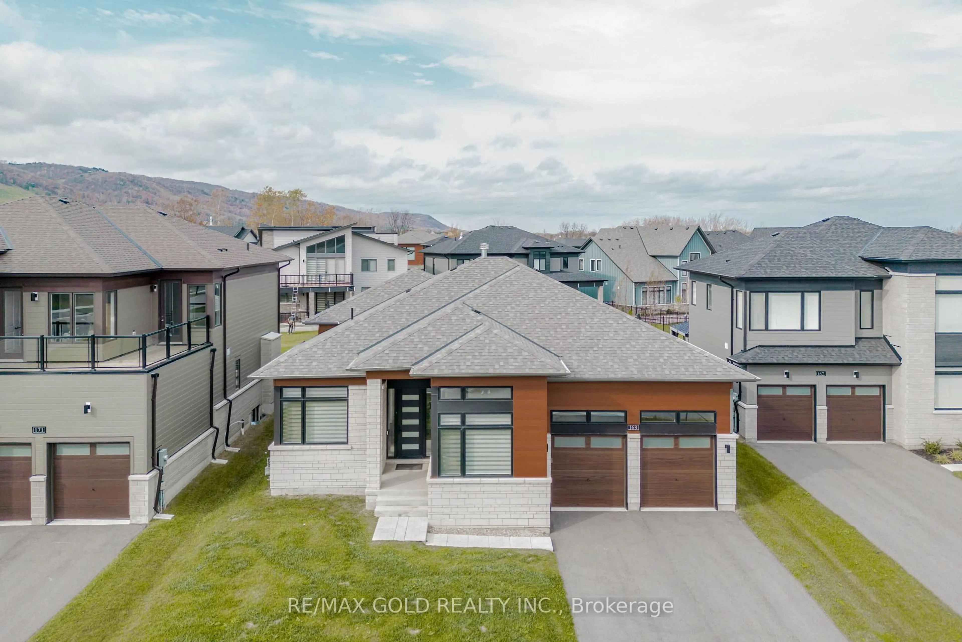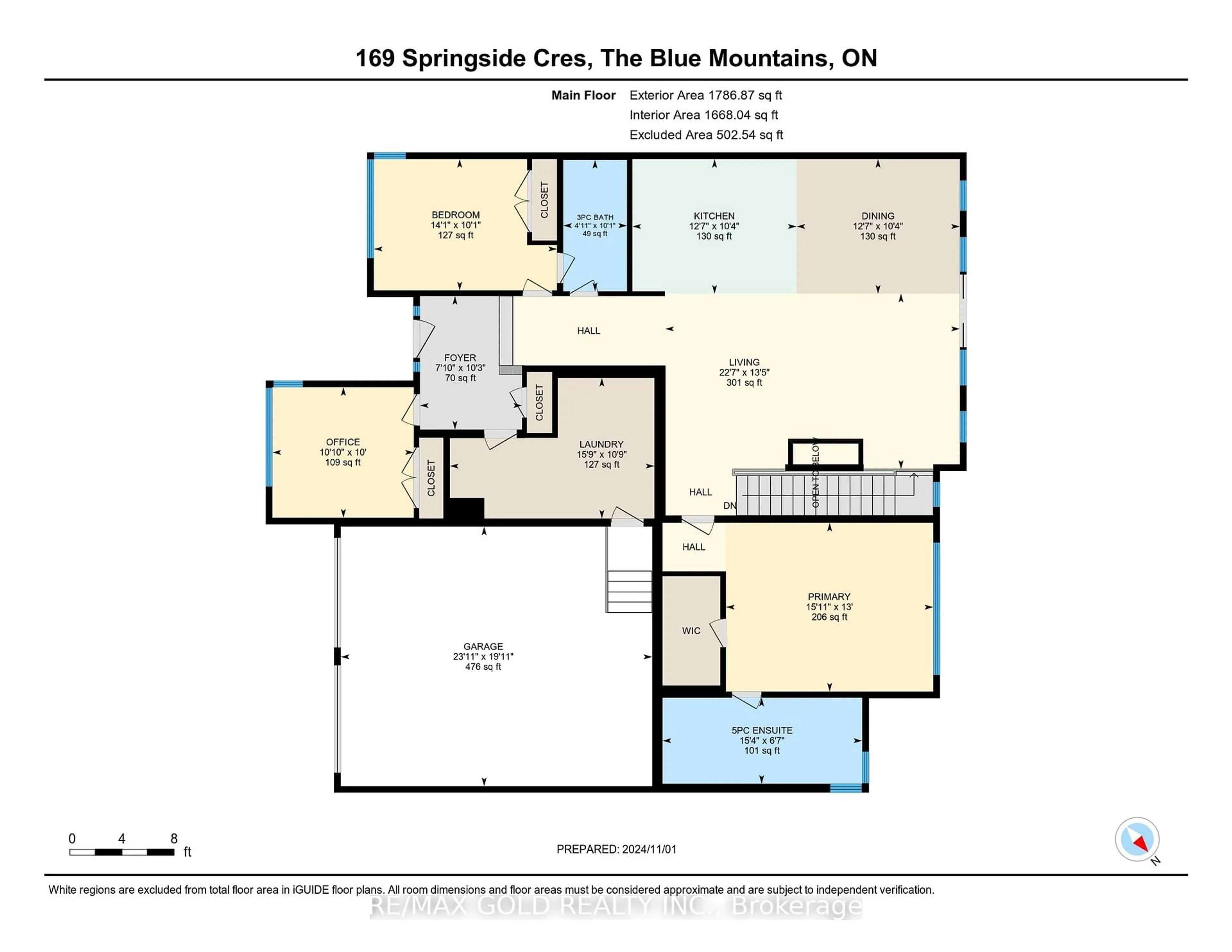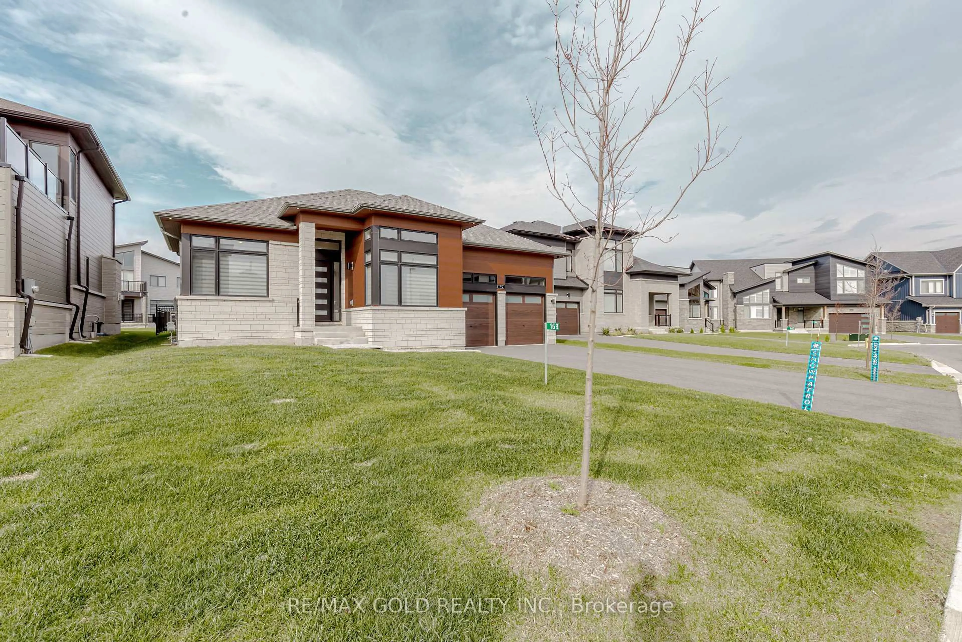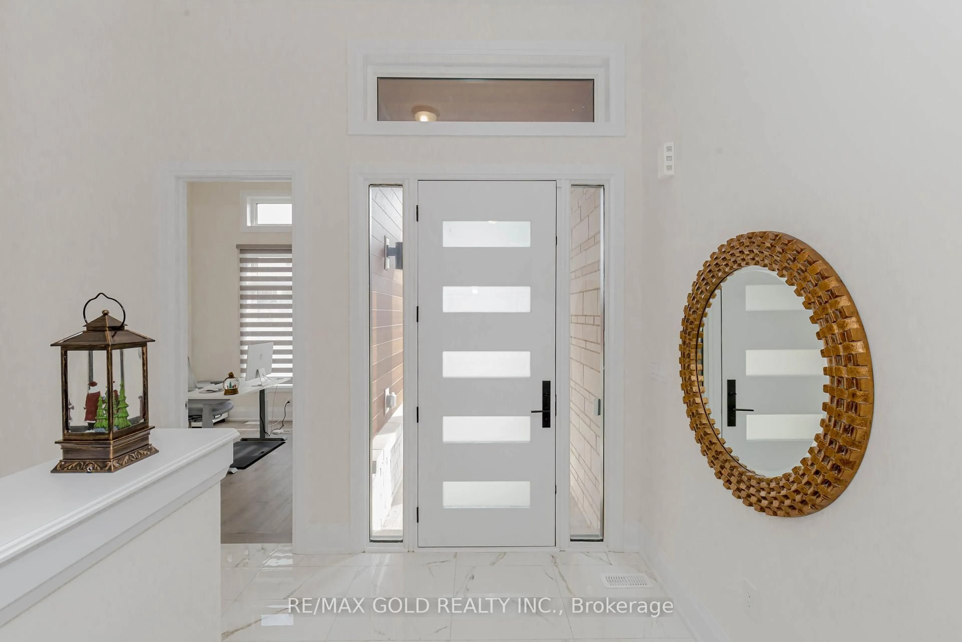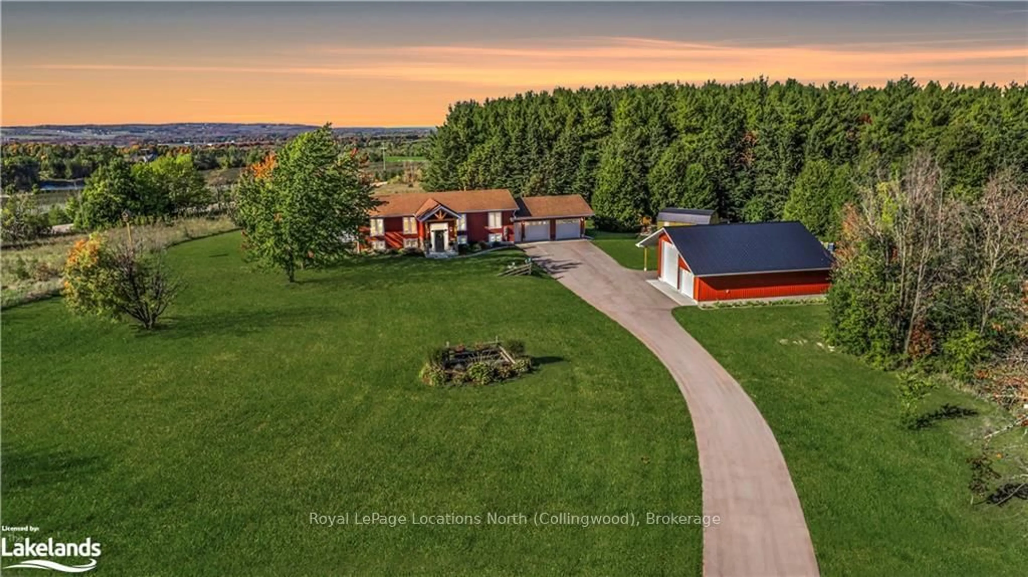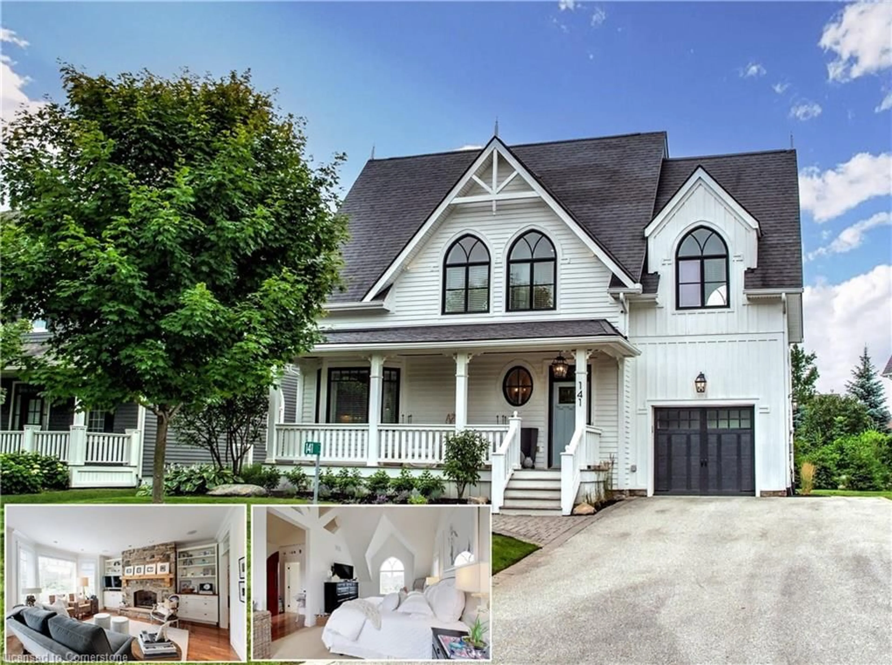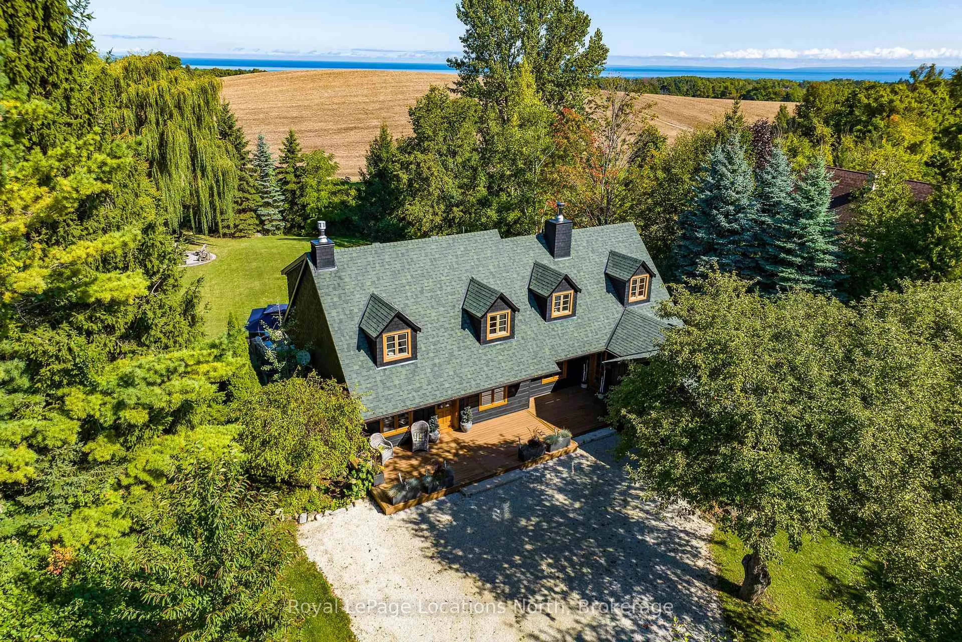169 Springside Cres, Blue Mountains, Ontario L9Y 5L3
Contact us about this property
Highlights
Estimated ValueThis is the price Wahi expects this property to sell for.
The calculation is powered by our Instant Home Value Estimate, which uses current market and property price trends to estimate your home’s value with a 90% accuracy rate.Not available
Price/Sqft$786/sqft
Est. Mortgage$5,789/mo
Tax Amount (2024)$4,899/yr
Days On Market1 day
Description
Welcome to the Upgraded Alpine Lifestyle at 169 Springside Crescent, Blue Mountains!! Step into this stunning 3-bedroom Alpine model by Pri-Mont, ideally located in the heart of the beautiful Blue Mountains!! Just minutes from the Village, ski hills, scenic trails, and Georgian Bay!! Enjoy access to the areas top restaurants, entertainment, and shopping!! This bright and spacious home is flooded with natural light, featuring a wood-burning fireplace, large windows, and a striking faux ceiling in the Lodge Room, creating the perfect space to relax or entertain!! The open-concept layout seamlessly connects the living area to a chefs kitchen complete with a large island and stainless steel appliances an entertainers dream!! The kitchen flows into the dining room with a walkout to a large deck, perfect for outdoor gatherings!! The primary suite is a luxurious retreat with a walk-in closet and a gorgeous en-suite bathroom featuring a steam unit in the shower!! The second bedroom offers a large closet and bright window, while the third bedroom boasts a semi en-suite, also with generous closet space and natural light. Main floor mudroom with laundry and ample storage!! Attached double-car garage + 4-car driveway !!Finished basement with a spacious 2 bedrooms, full washroom, and a huge rec room complete with wet bar!! High ceilings in the basement!! Tons of upgrades throughout!! Don't miss your chance to own this beautiful upgraded bungalow in one of the most desirable locations in the Blue Mountains!!
Upcoming Open Houses
Property Details
Interior
Features
Main Floor
Living
4.11 x 6.92Fireplace / Combined W/Dining / Open Concept
Dining
3.17 x 3.87Combined W/Living / Open Concept / W/O To Deck
Kitchen
3.17 x 3.87B/I Appliances / Stainless Steel Appl / Open Concept
Primary
3.96 x 4.855 Pc Ensuite / Soaker / Separate Shower
Exterior
Features
Parking
Garage spaces 2
Garage type Attached
Other parking spaces 4
Total parking spaces 6
Property History
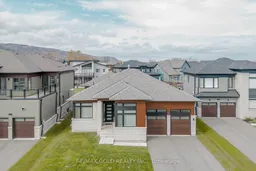 50
50