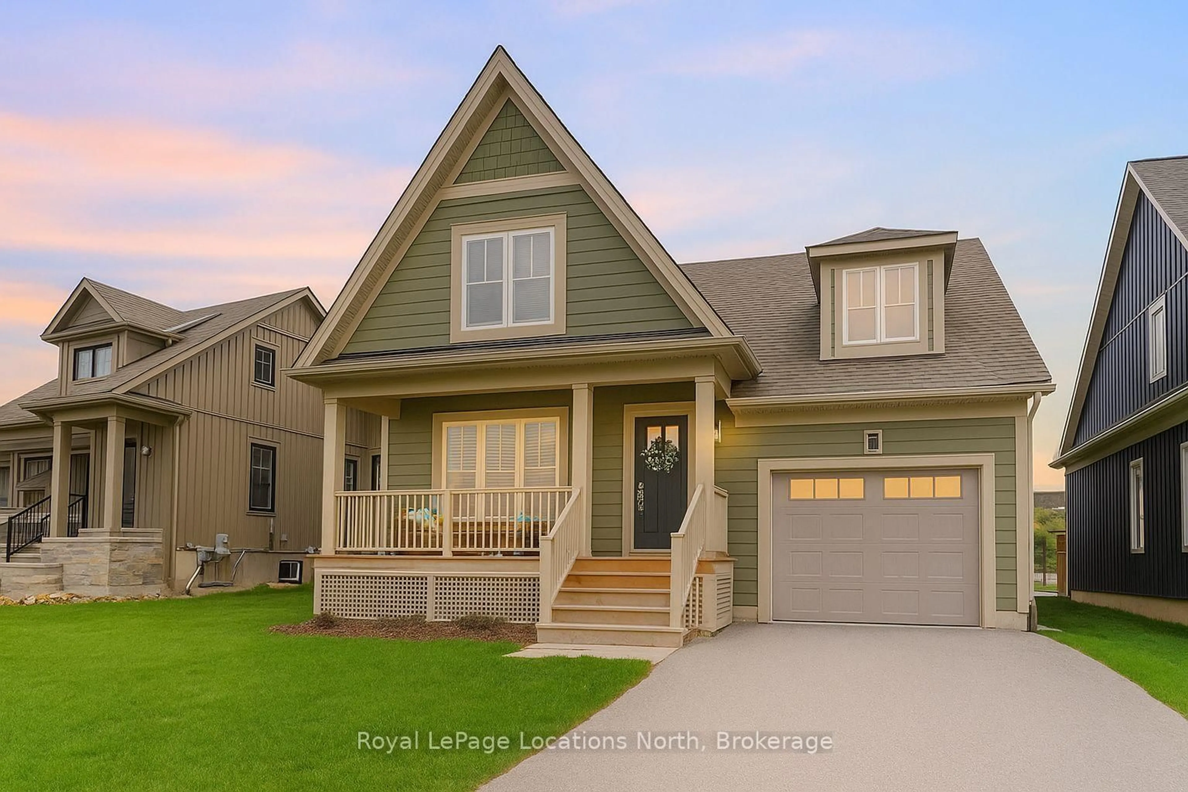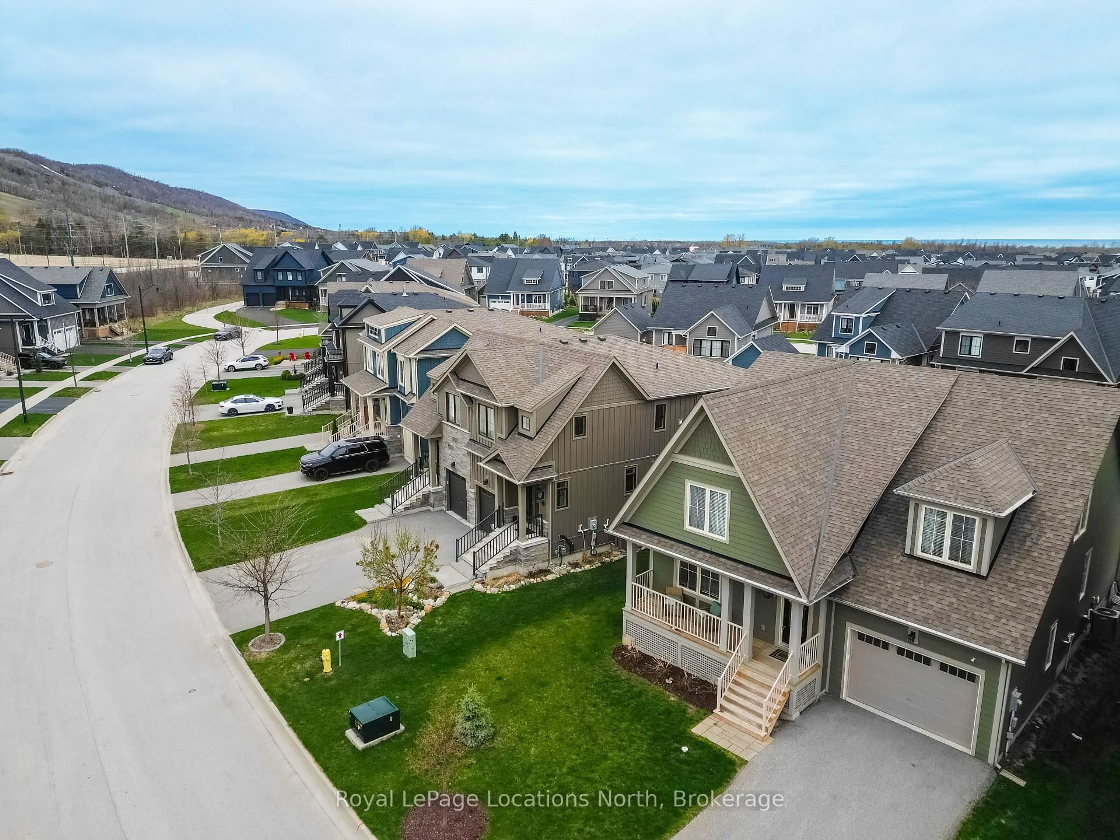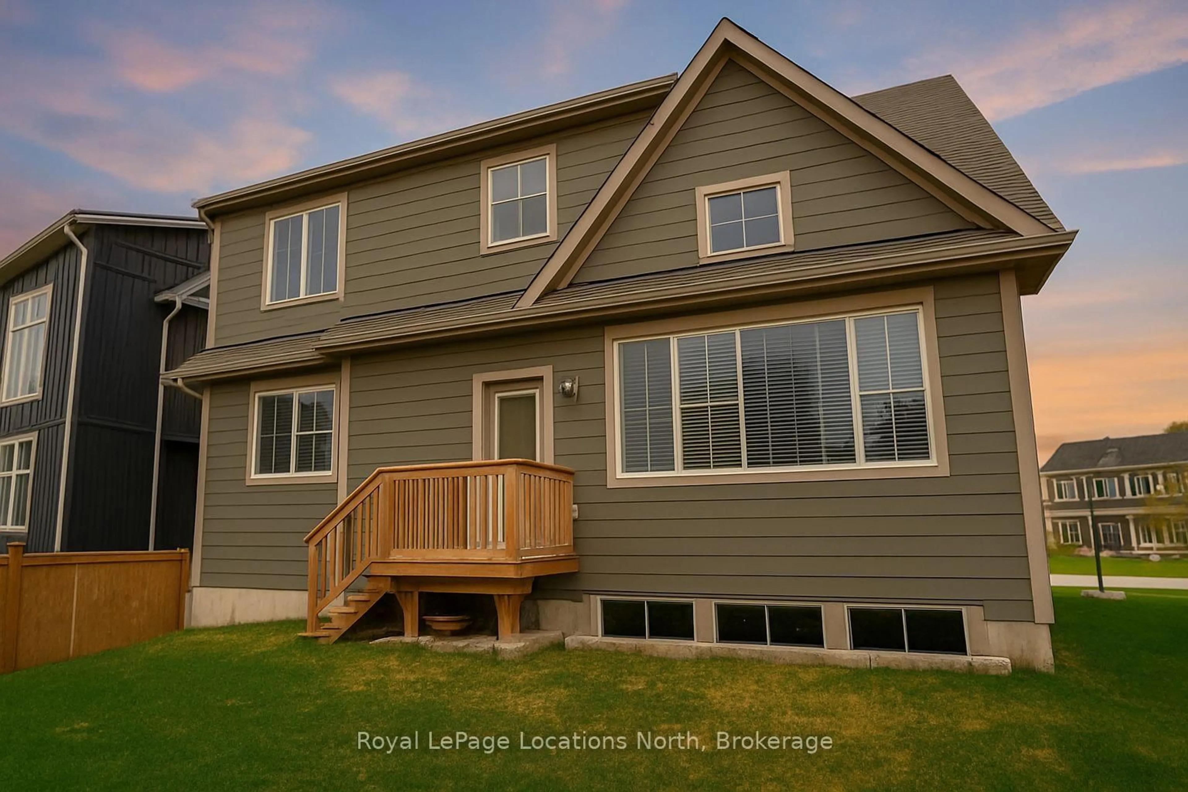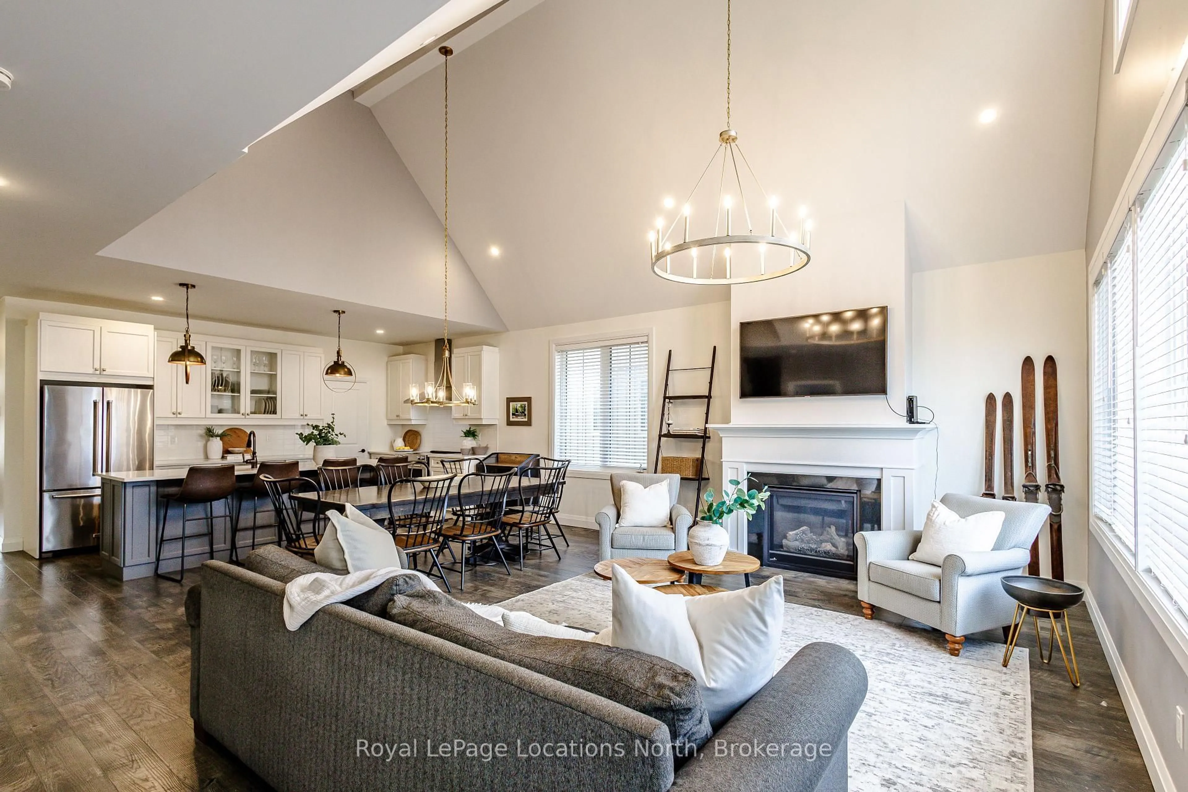207 Yellow Birch Cres, Blue Mountains, Ontario L9Y 0Z3
Contact us about this property
Highlights
Estimated ValueThis is the price Wahi expects this property to sell for.
The calculation is powered by our Instant Home Value Estimate, which uses current market and property price trends to estimate your home’s value with a 90% accuracy rate.Not available
Price/Sqft$743/sqft
Est. Mortgage$7,086/mo
Tax Amount (2024)$5,999/yr
Days On Market3 days
Description
Rare Beckwith Model in Coveted Windfall Estates! Discover this exceptional 5+2 bedroom, 5 bathroom Beckwith model nestled in the heart of Windfall Estates at Blue Mountain - a rare opportunity in one of the area's most sought-after communities. Just minutes from the ski hills, Blue Mountain Village, scenic walking trails, and a short drive to Georgian Bay and downtown Collingwood, this home offers the perfect blend of convenience and lifestyle. Take in stunning mountain views from your front porch, and enjoy a thoughtfully designed layout ideal for full-time living or luxurious weekend retreats. The open-concept main floor features soaring cathedral ceilings across the living, dining, and kitchen areas perfect for entertaining. The primary suite on the main level includes a spa-like ensuite, while a second bedroom and nearby 3-piece bath offer ideal guest accommodations or a flexible home office space. Upstairs, you'll find three spacious bedrooms, including one with a private ensuite, ideal for family or visitors. The finished basement expands your living space with a large recreation room two additional bedrooms and a 4 piece bathroom creating plenty of room for everyone. Stylish, modern, and move-in ready, this beautifully decorated home is offered with the option to purchase fully furnished. Surrounded by mature trees and friendly neighbours, you'll also enjoy exclusive access to 'The Shed' community centre, complete with spa-inspired amenities, an outdoor pool, fireside lounge, and playground. Whether you're searching for a family home or a four-season escape, this rare Beckwith model is a standout opportunity in a vibrant, welcoming community.
Property Details
Interior
Features
Main Floor
Living
6.28 x 4.05Cathedral Ceiling / Fireplace / Walk-Out
Dining
6.42 x 2.12Cathedral Ceiling
2nd Br
4.65 x 3.29Kitchen
6.28 x 2.88Pantry
Exterior
Features
Parking
Garage spaces 1
Garage type Attached
Other parking spaces 4
Total parking spaces 5
Property History
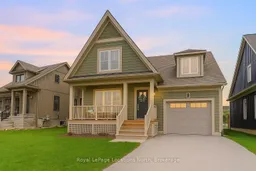 44
44
