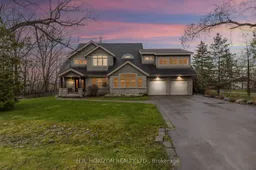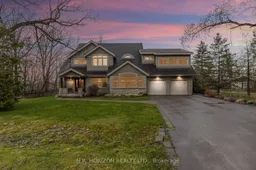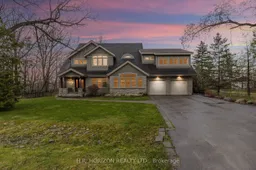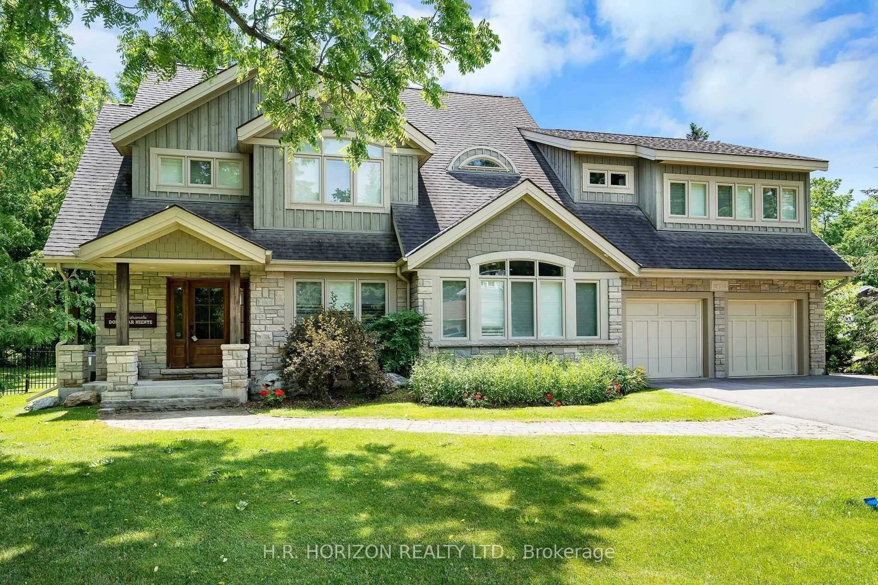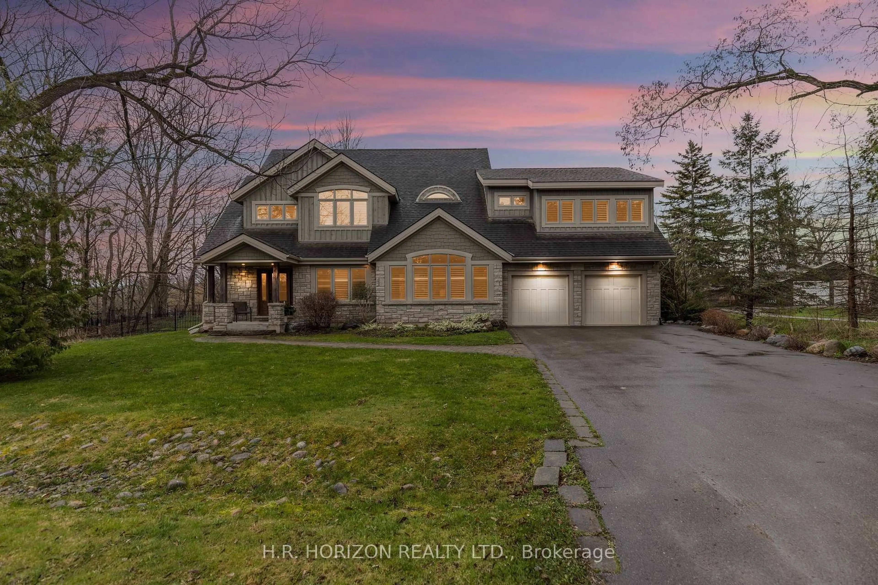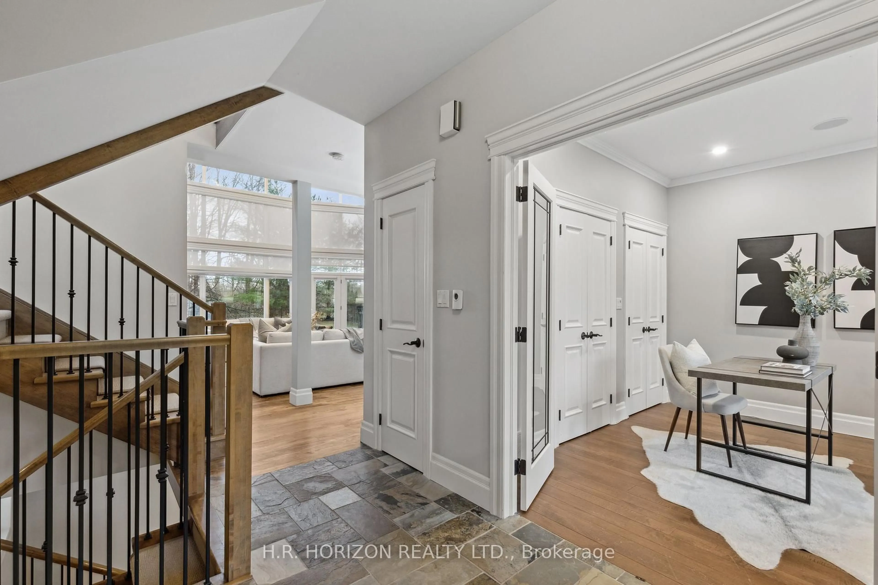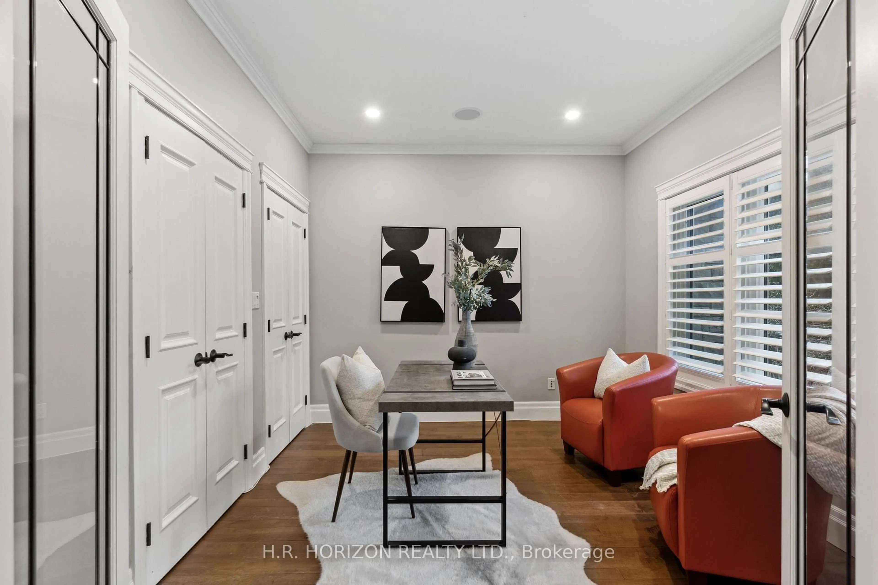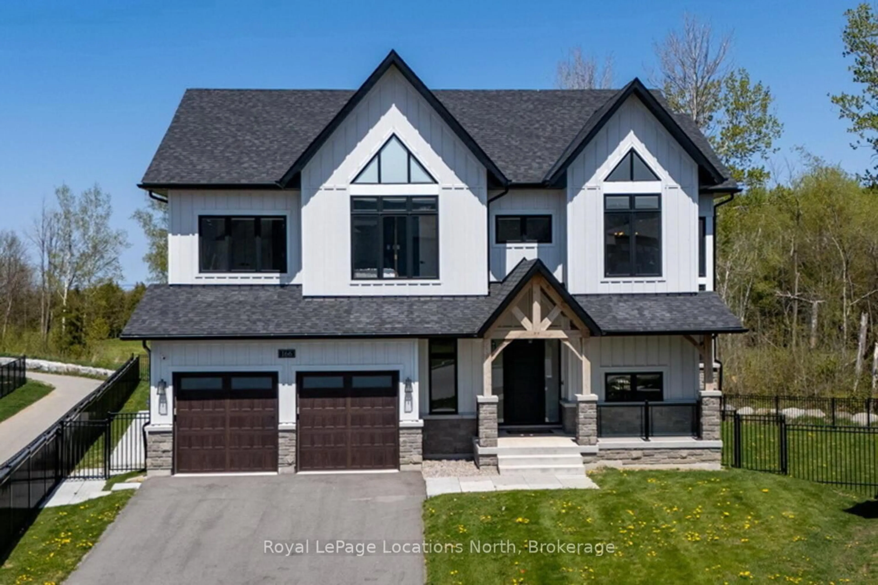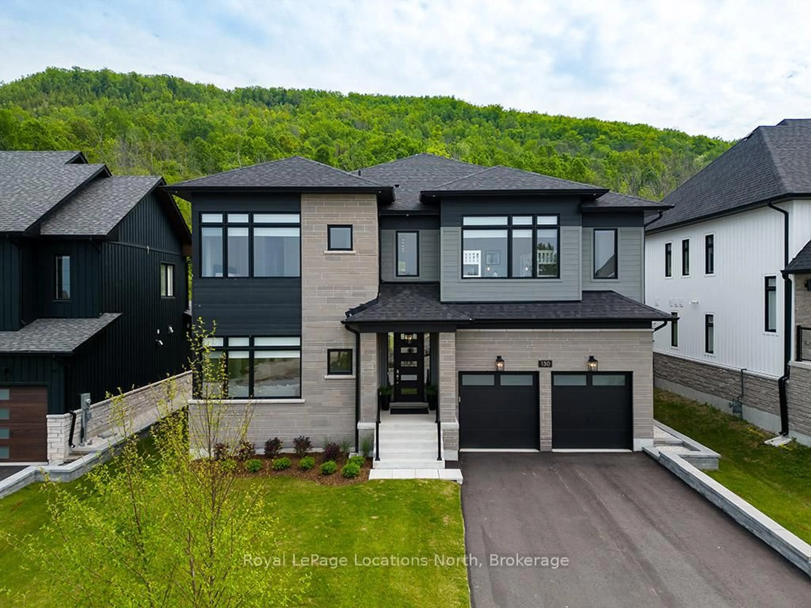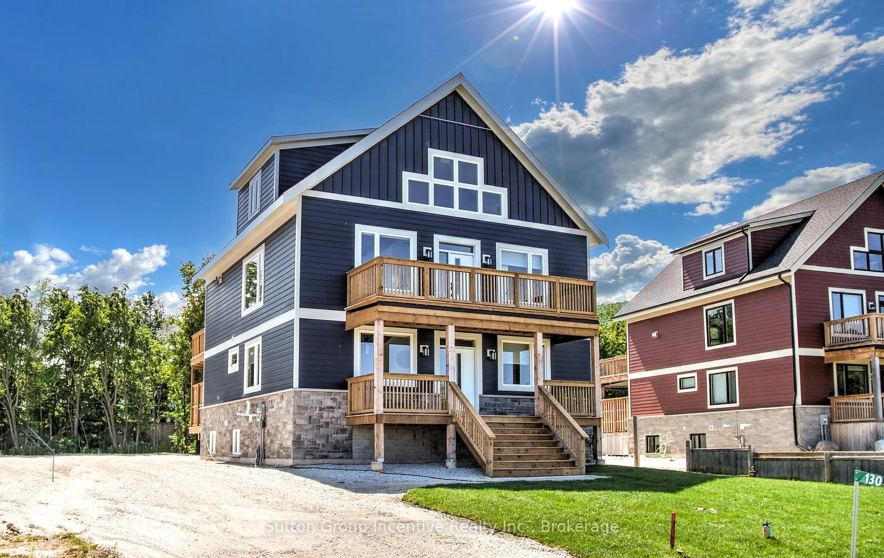214 Russell St, Blue Mountains, Ontario N0H 2P0
Contact us about this property
Highlights
Estimated valueThis is the price Wahi expects this property to sell for.
The calculation is powered by our Instant Home Value Estimate, which uses current market and property price trends to estimate your home’s value with a 90% accuracy rate.Not available
Price/Sqft$1,036/sqft
Monthly cost
Open Calculator
Description
Discover the epitome of luxury living in Thornbury: an exquisite chalet-style residence spanning 4,463 sq/ft, situated on a .9-acre riverside lot nestled in a serene ravine. Tucked away on a peaceful dead-end street, yet only a five-minute walk from downtown, this haven harmoniously combines privacy with accessibility. Revel in breathtaking views of the Beaver River and surrounding forest through the living room's floor-to-ceiling windows, featuring a stunning grand fireplace. The home offers five spacious bedrooms and five bathrooms, including three lavish ensuites with in-floor heating for your comfort. Entertain guests in the basement, complete with a built-in bar and two additional bedrooms. Your private backyard oasis awaits, allowing you to unwind in peace without the intrusion of noise. The outdoor space includes an inground pool and a pool shed equipped with a three-piece bathroom and bar. Embrace a lifestyle characterized by serenity, sophistication, and the enduring charm of riverside living.
Property Details
Interior
Features
Main Floor
Breakfast
3.35 x 3.38Breakfast Area / Built-In Speakers
Laundry
3.07 x 1.93Access To Garage / Ceramic Floor
Kitchen
3.35 x 3.94Centre Island / Breakfast Area / Built-In Speakers
Living
7.49 x 8.23Built-In Speakers / Vaulted Ceiling / Fireplace
Exterior
Features
Parking
Garage spaces 2
Garage type Attached
Other parking spaces 6
Total parking spaces 8
Property History
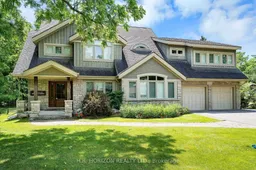 29
29