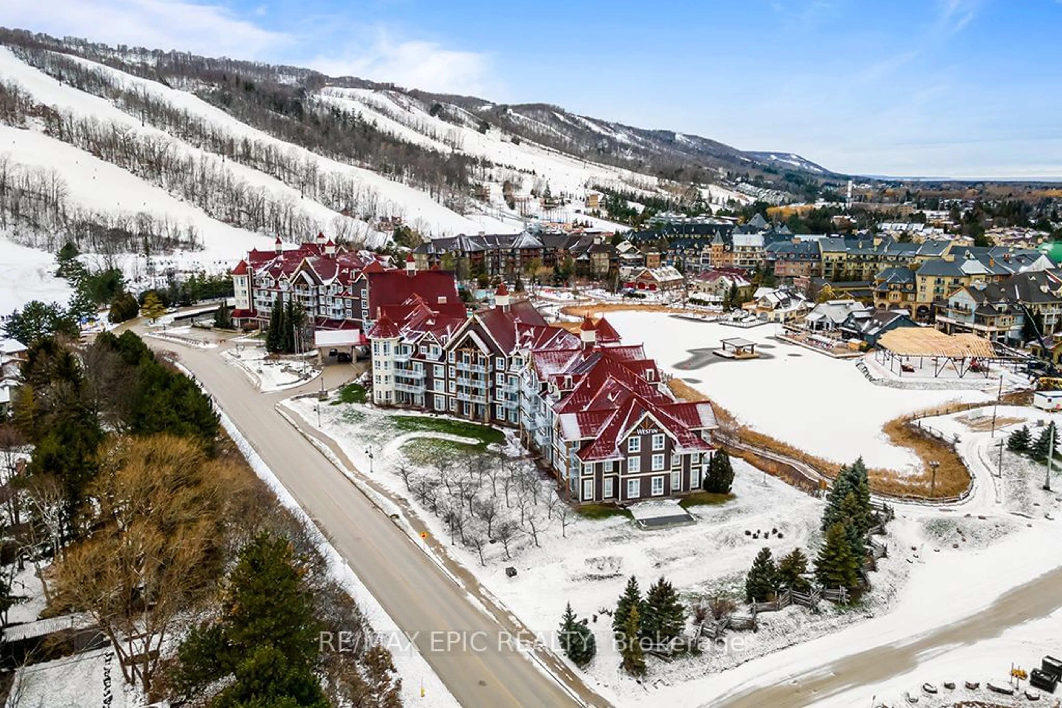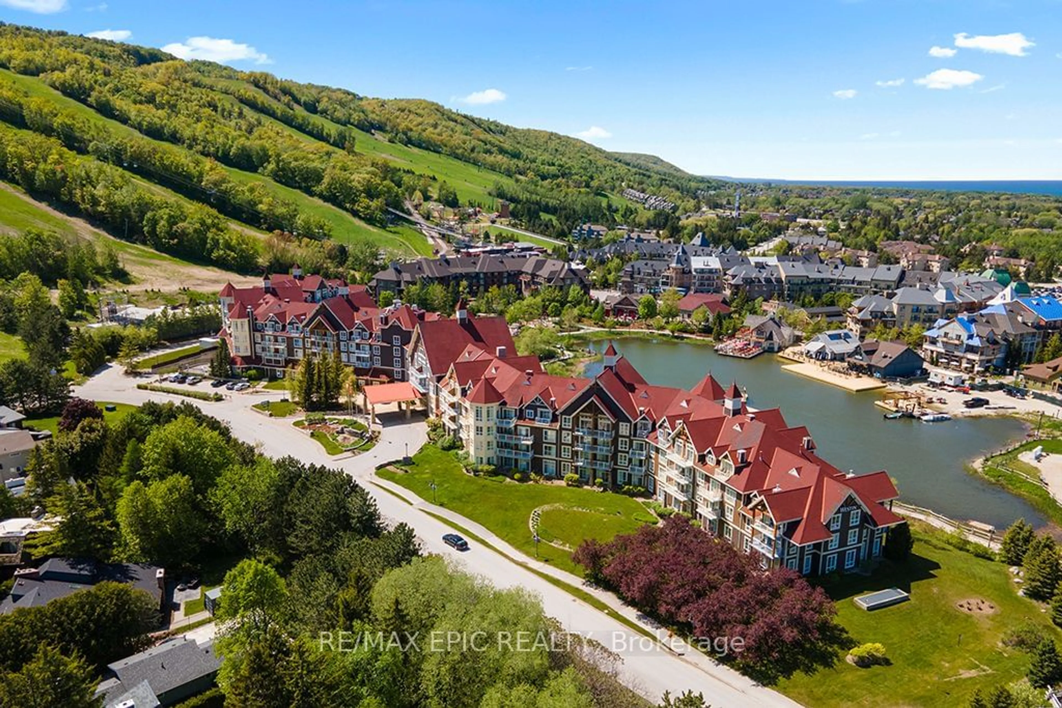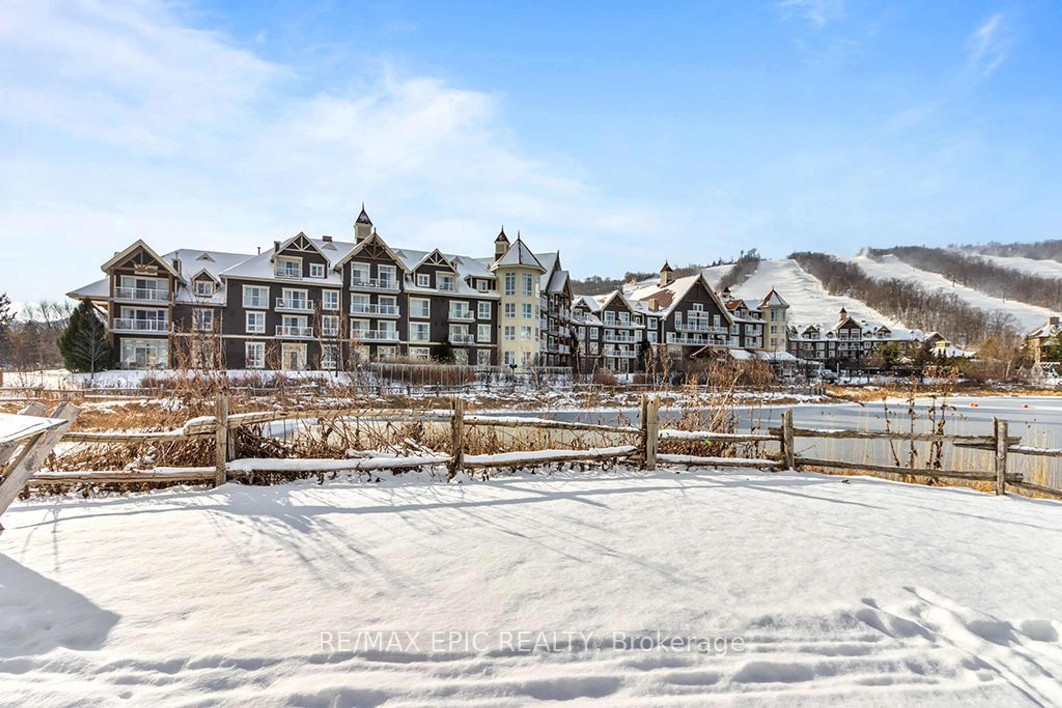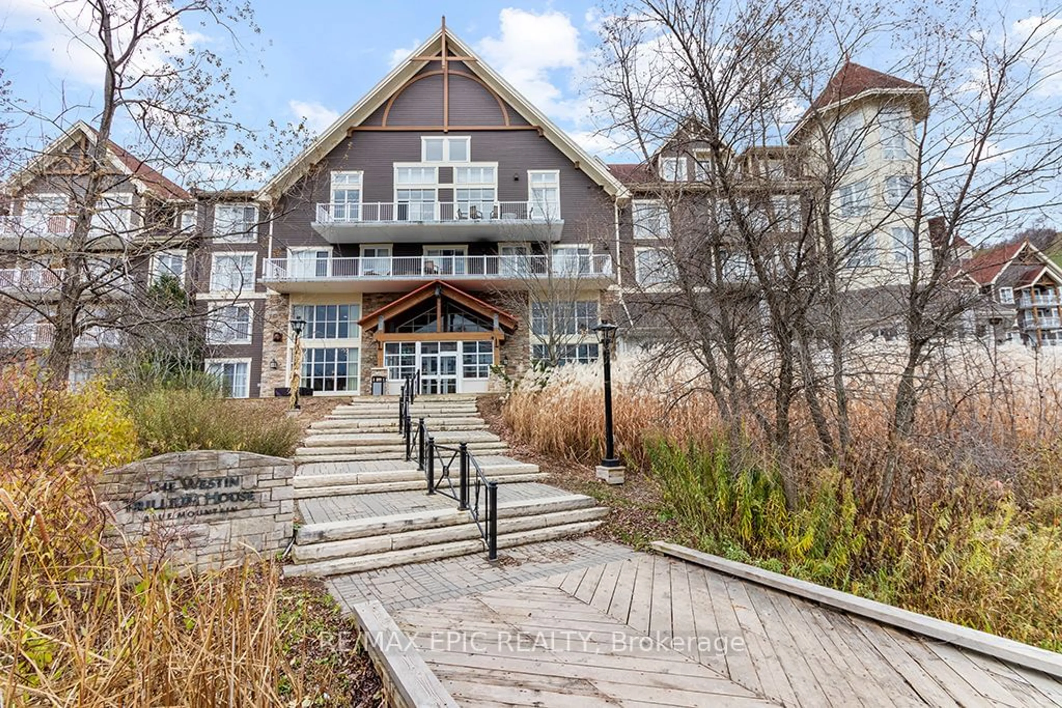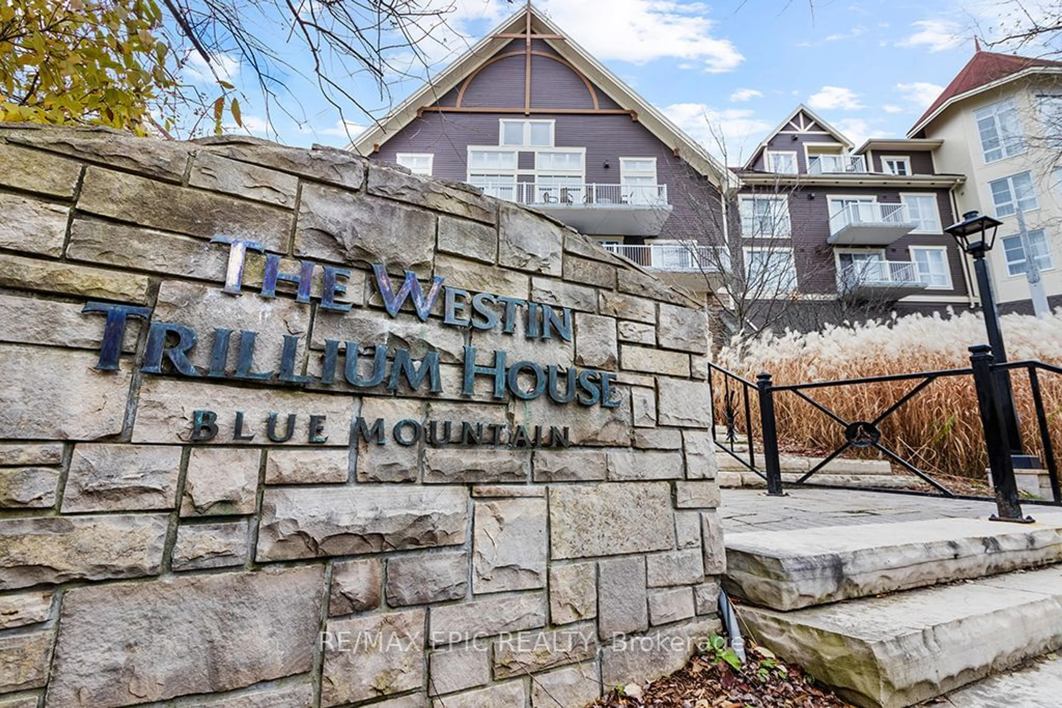220 Gord Canning Dr #272, Blue Mountains, Ontario L9Y 3Z2
Contact us about this property
Highlights
Estimated valueThis is the price Wahi expects this property to sell for.
The calculation is powered by our Instant Home Value Estimate, which uses current market and property price trends to estimate your home’s value with a 90% accuracy rate.Not available
Price/Sqft$250/sqft
Monthly cost
Open Calculator
Description
Welcome to the luxury of The Westin Trillium House in the beautiful Village at Blue Mountain inspired by European pedestrian resort, Ontario's largest family four seasons mountain retreat offers year round activities and festivities for all ages, only 2+ hours from the GTA. Steps to tranquil Village Millpond, ski hills, trails, shops, restaurants, coffee shops, bars, grocery, spa, golfing, mountain biking, conference centre. Short drive to private beach, Scenic Cave, Collingwood, Georgian Bay, marina & the world largest freshwater Wasaga Beach. Fully furnished bachelor suite with 409 Sq Ft, soaring 9' ceilings, balcony overlooking gorgeous Millpond & garden. The suite is currently enrolled in excellent & well managed rental program generating income to help offset monthly expenses while not in use. The suite is completely turn-key with gas fireplace, pull-out sofa bed and Queen size bed, dining area & kitchenette. Ski-in & ski-out location, ensuite storage, ski locker & heated underground parking for homeowner's exclusive use. 100% ownership (not a timeshare property). HST may applicable or deferred by obtaining a HST number as a registrant enrolling into rental program. 2% Village Association Entry Fee of purchase price is due on closing & approx. $1.08/Sq ft applied to an annual VA fees paying quarterly.Amazing amenities including valet parking, high-end dining Oliver Bonacini & lobby bar overlooking Millpond, year round outdoor heated swimming pool, 2 hot tubs, fitness centre, sauna, kid's play room, conference centre & pet friendly options available. Historic rental statements are available upon request. Thank you for showing !!
Property Details
Interior
Features
Flat Floor
Living
5.58 x 4.27Broadloom / Gas Fireplace / W/O To Balcony
Dining
0.0 x 0.0Broadloom / Open Concept
Kitchen
3.3 x 1.06Laminate / O/Looks Dining / B/I Ctr-Top Stove
Exterior
Features
Parking
Garage spaces 1
Garage type Underground
Other parking spaces 0
Total parking spaces 1
Condo Details
Amenities
Exercise Room, Outdoor Pool, Sauna
Inclusions
Property History
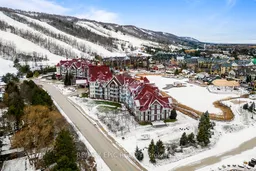 35
35
