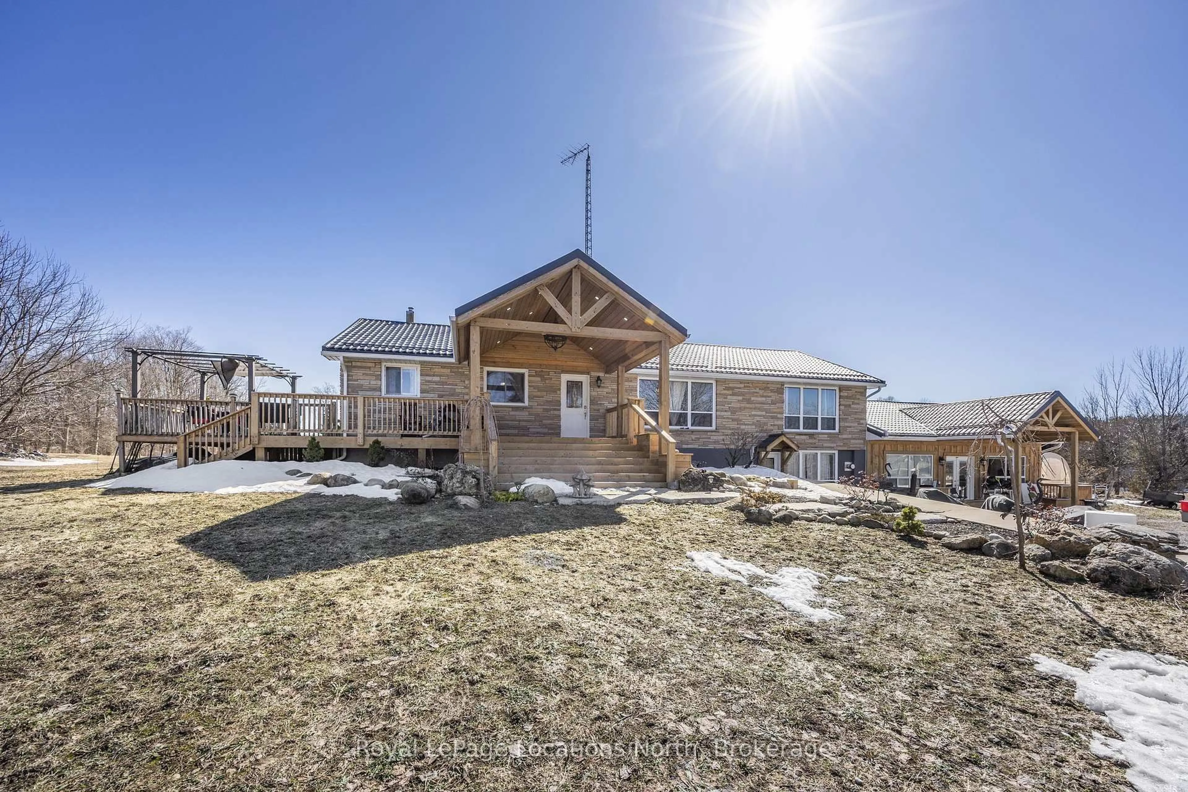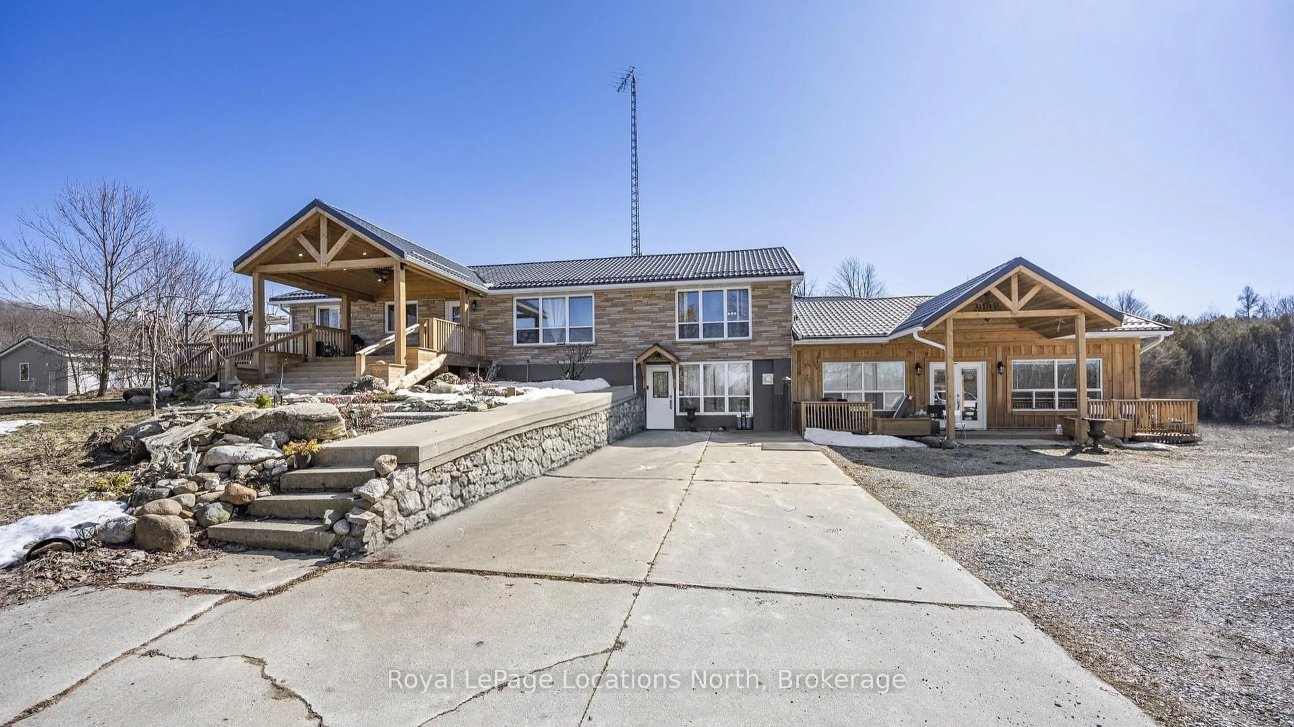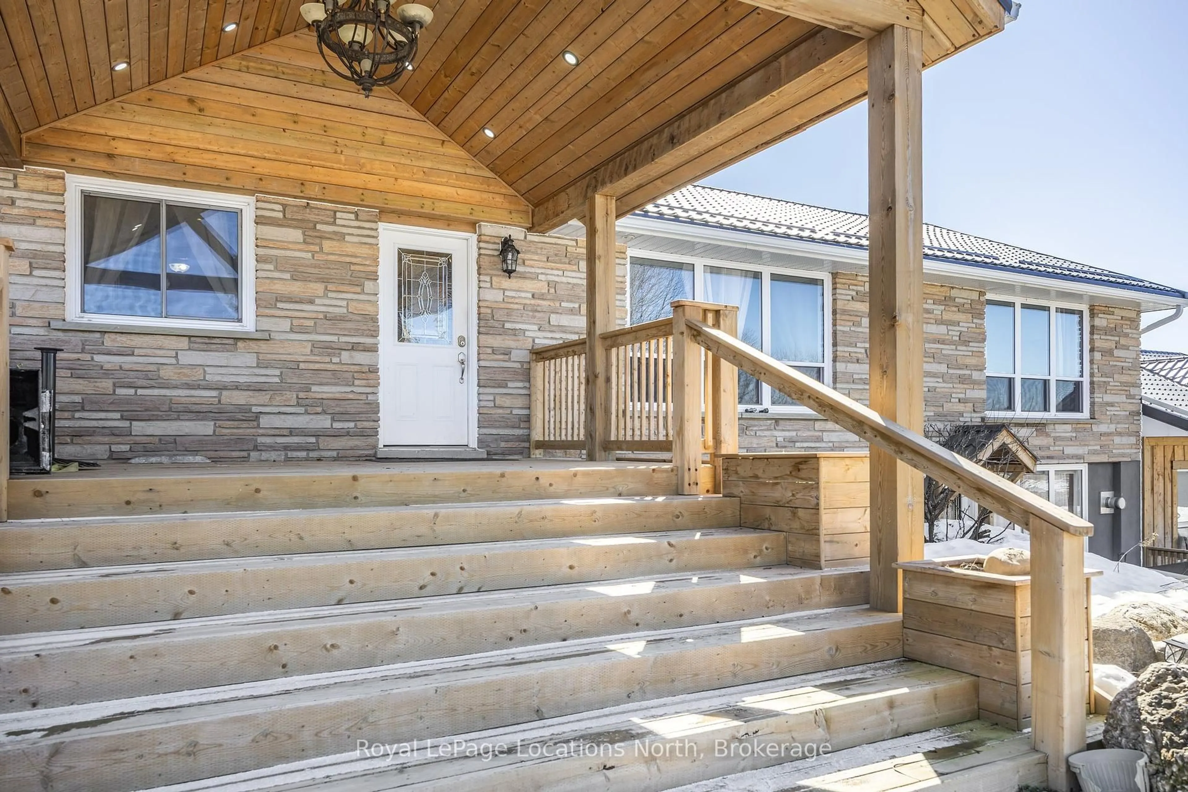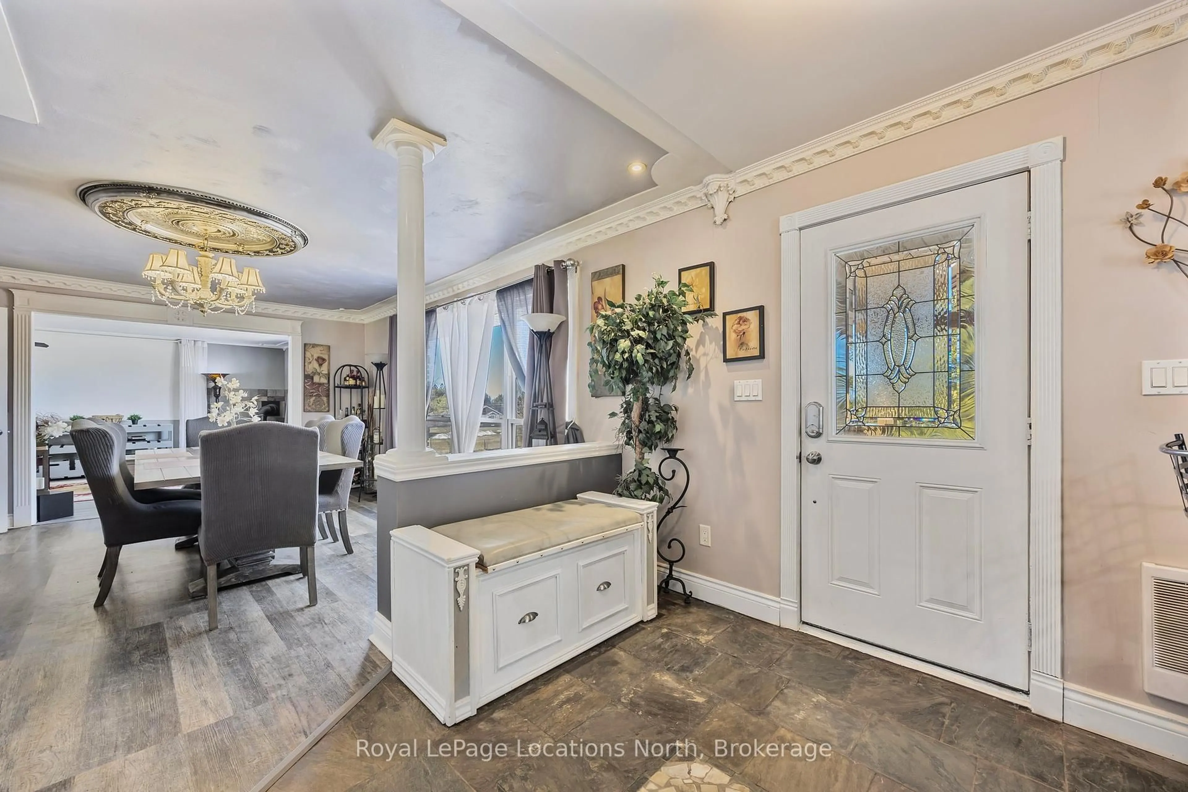122656 Grey 9 Rd, West Grey, Ontario N0G 1C0
Sold conditionally $1,298,000
Escape clauseThis property is sold conditionally, on the buyer selling their existing property.
Contact us about this property
Highlights
Estimated valueThis is the price Wahi expects this property to sell for.
The calculation is powered by our Instant Home Value Estimate, which uses current market and property price trends to estimate your home’s value with a 90% accuracy rate.Not available
Price/Sqft$315/sqft
Monthly cost
Open Calculator
Description
Spacious Updated Bungalow on 10 Private Acres. Ideal for Multi-Generational Living, Hobby Farm, or Working from Home. This beautifully updated raised bungalow offers the perfect combination of privacy, space, and versatility. With a total of 4,787 sq ft, the home is thoughtfully designed with two fully self-contained living units, making it an excellent choice for multi-generational families, rental income, or even a home-based business. Each unit features its own fully equipped kitchen, living areas, and private laundry facilities. The main level includes a propane fridge, stove, and dryer, and a stylish kitchen with quartz countertops and a stone backsplash. The lower unit was fully renovated in 2023, featuring a brand-new kitchen and modern appliances.This property is also well-suited for a hobby farm, with ample open space and room for animals or gardens. Whether you're dreaming of farm-to-table living or simply more self-sufficiency, the land offers endless potential. Working from home? You'll appreciate the peace and quiet of the countryside, paired with plenty of space to set up dedicated office areas.Additional highlights include: New metal roof (2023), Triple-car garage that is fully insulated and wired (2023), a workshop, a 15-foot-deep pond with koi and goldfish, offering a peaceful outdoor space. This rare property combines natural beauty with modern amenities. Book your private showing today!
Property Details
Interior
Features
Main Floor
Kitchen
17.9 x 13.0W/O To Deck / Eat-In Kitchen
Family
26.1 x 11.9W/O To Deck / Fireplace / Combined W/Laundry
Br
21.9 x 13.4W/I Closet / Semi Ensuite / W/O To Deck
Bathroom
10.7 x 10.15 Pc Bath / Semi Ensuite / Separate Shower
Exterior
Features
Parking
Garage spaces 3
Garage type Detached
Other parking spaces 10
Total parking spaces 13
Property History
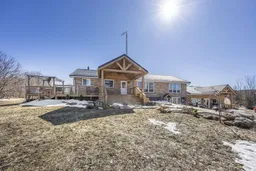 33
33
