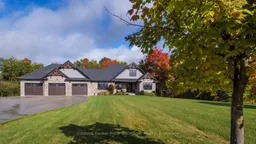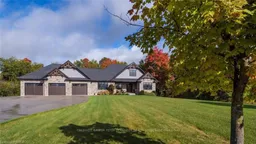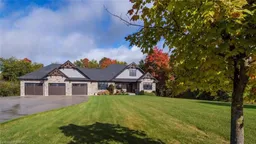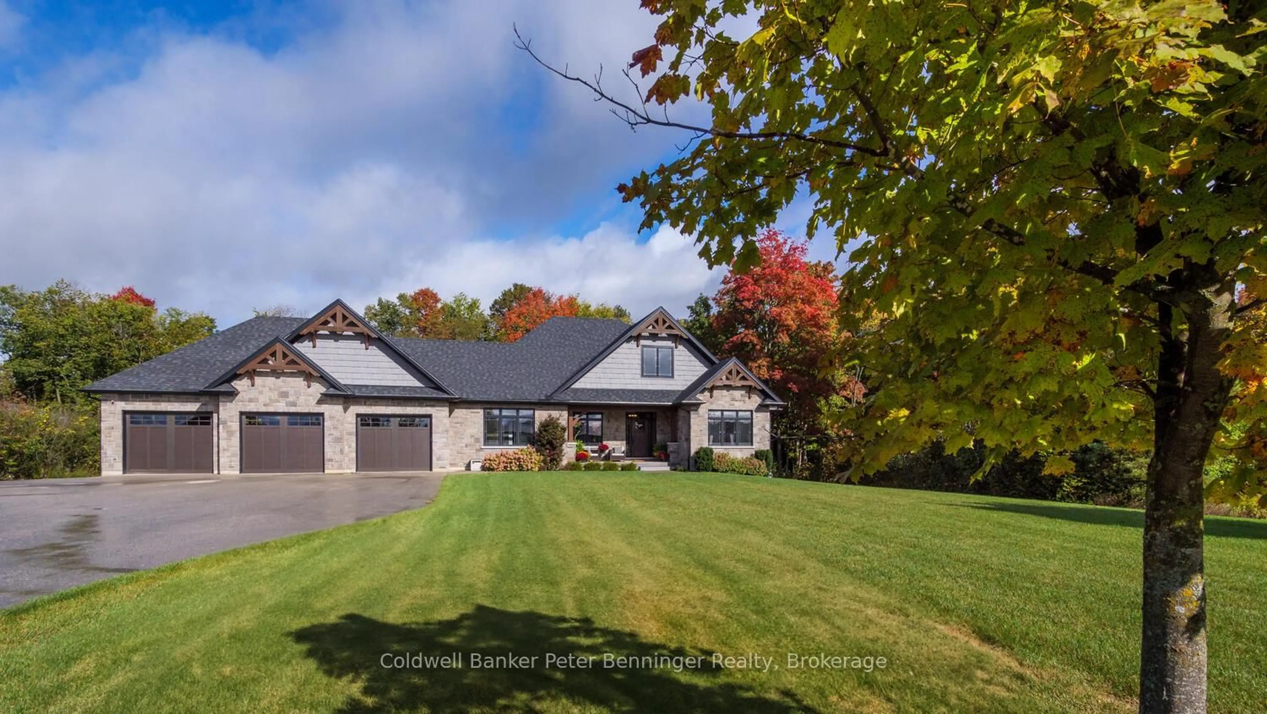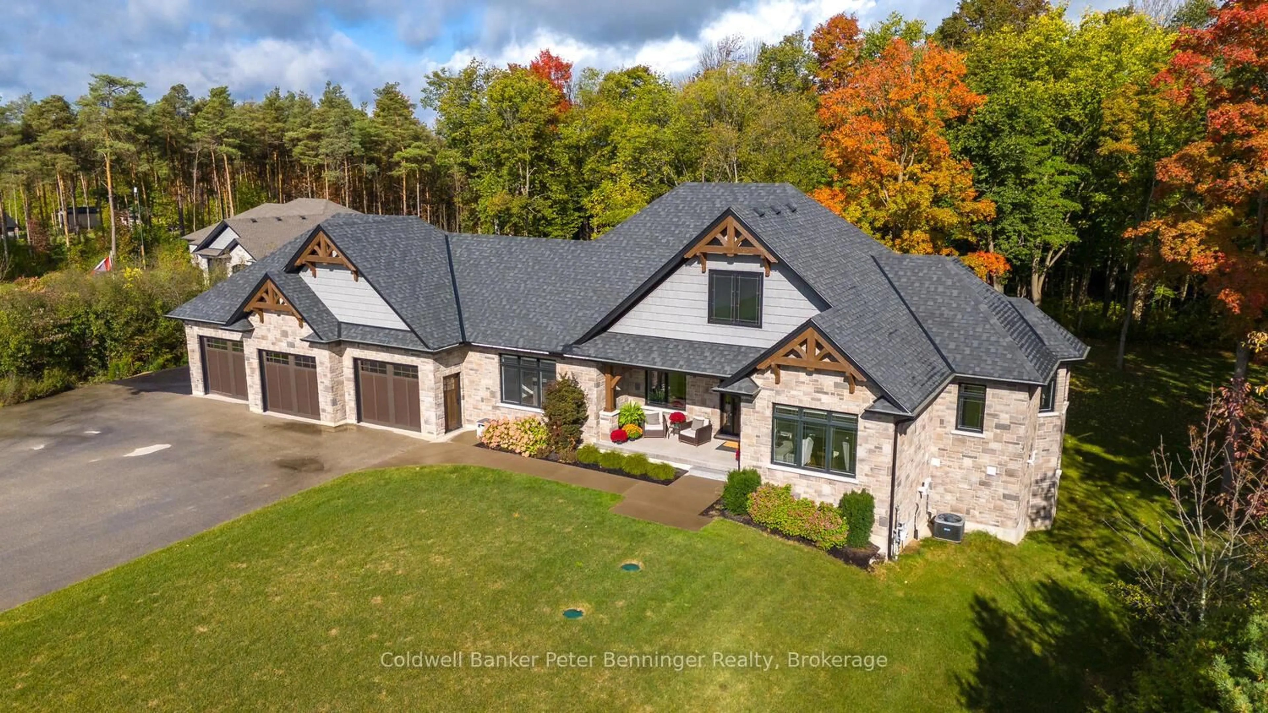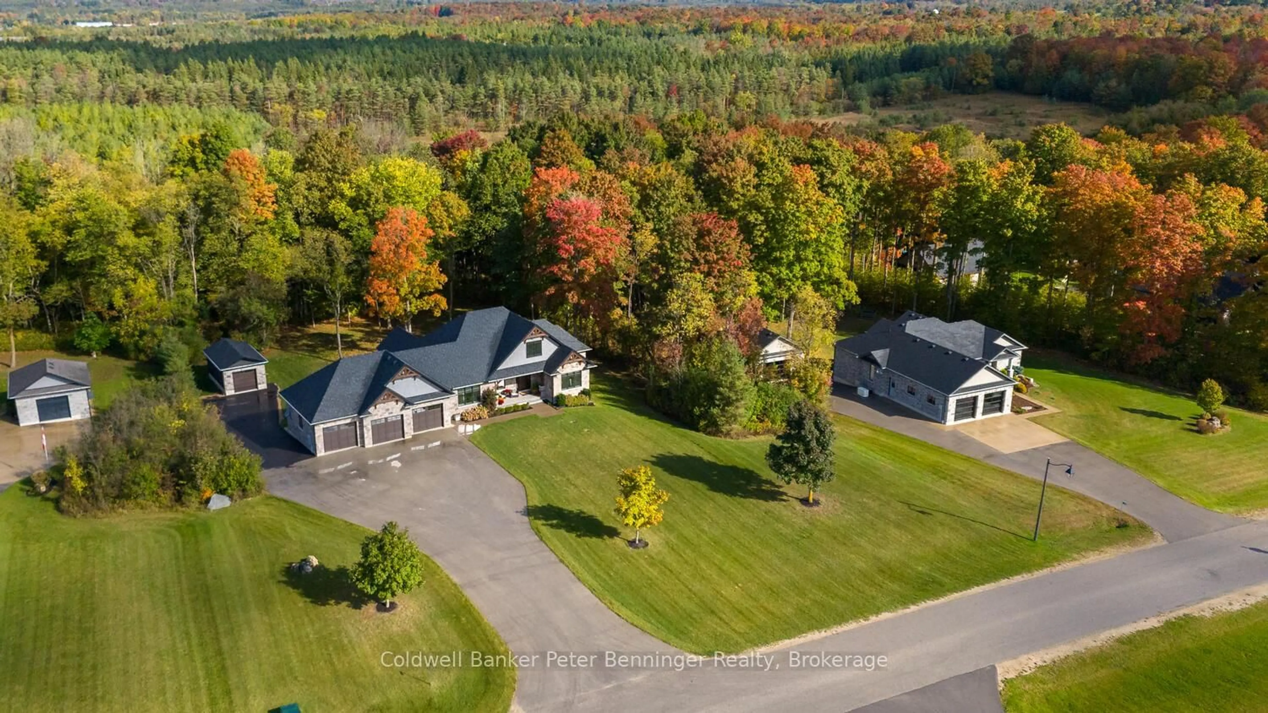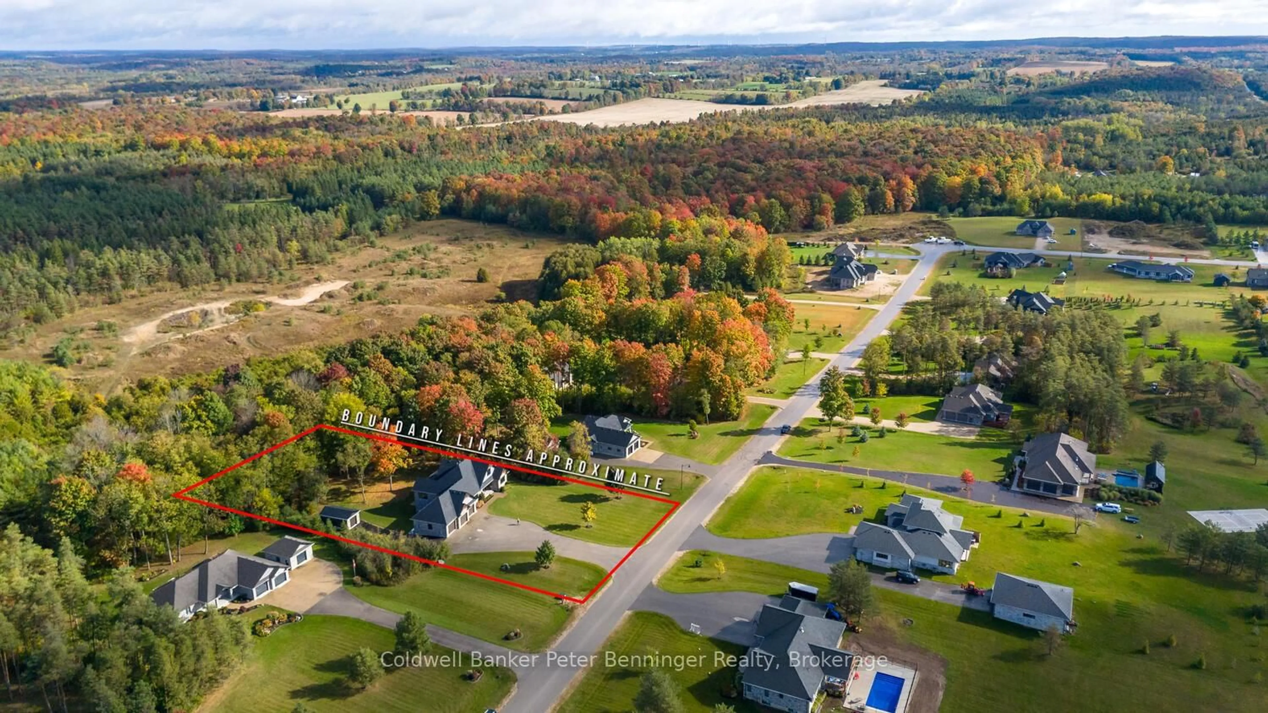132 Marshall Heights Rd, West Grey, Ontario N0G 1R0
Contact us about this property
Highlights
Estimated valueThis is the price Wahi expects this property to sell for.
The calculation is powered by our Instant Home Value Estimate, which uses current market and property price trends to estimate your home’s value with a 90% accuracy rate.Not available
Price/Sqft$787/sqft
Monthly cost
Open Calculator
Description
Discover your dream home in the desirable Marshall Heights Estate subdivision, just minutes from downtown Durham. This stunning over 4,400 Square Foot custom residence sits on a picturesque 1.6 Acre lot, featuring a serene wooded area that offers a tranquil, rural feel. Built by Candue Homes, renowned for their commitment to quality and craftsmanship, this home embodies a vision of light and airy spaces blended with rustic farmhouse charm. Designed for both entertaining and cozy living, the efficient layout flows seamlessly throughout, allowing for easy movement between spaces. Enjoy the convenience of a main floor primary suite, laundry and office which enhance daily left. The entertainer's kitchen, adjoined by a butlers pantry just steps from the garage, features custom cabinets and stone counters, complemented by a large island and open area perfect for gatherings. Idea for family visits, the spacious lower level includes two bedrooms with ensuite baths, a gym, and a large casual sitting area with a bar and game zones. Elegant design details abound, including an abundance of leaded windows, hand hewn beams in the soaring living room ceiling and transom windows that elevate the farmhouse aesthetic. Each room showcases the work of skilled artisans, with custom closets and unique live edge features that add character. This residence is not just a home; it's a testament to thoughtful design and quality construction. Don't miss the rare opportunity to own a beautifully crafted home in a fantastic location schedule a showing today!
Property Details
Interior
Features
Lower Floor
Bathroom
1.83 x 3.353 Pc Ensuite / Walk Through
Media/Ent
5.13 x 5.542nd Br
3.56 x 4.42W/I Closet / 3 Pc Ensuite
Rec
6.07 x 6.78Wet Bar
Exterior
Features
Parking
Garage spaces 3
Garage type Attached
Other parking spaces 12
Total parking spaces 15
Property History
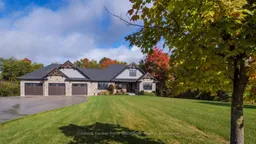 46
46