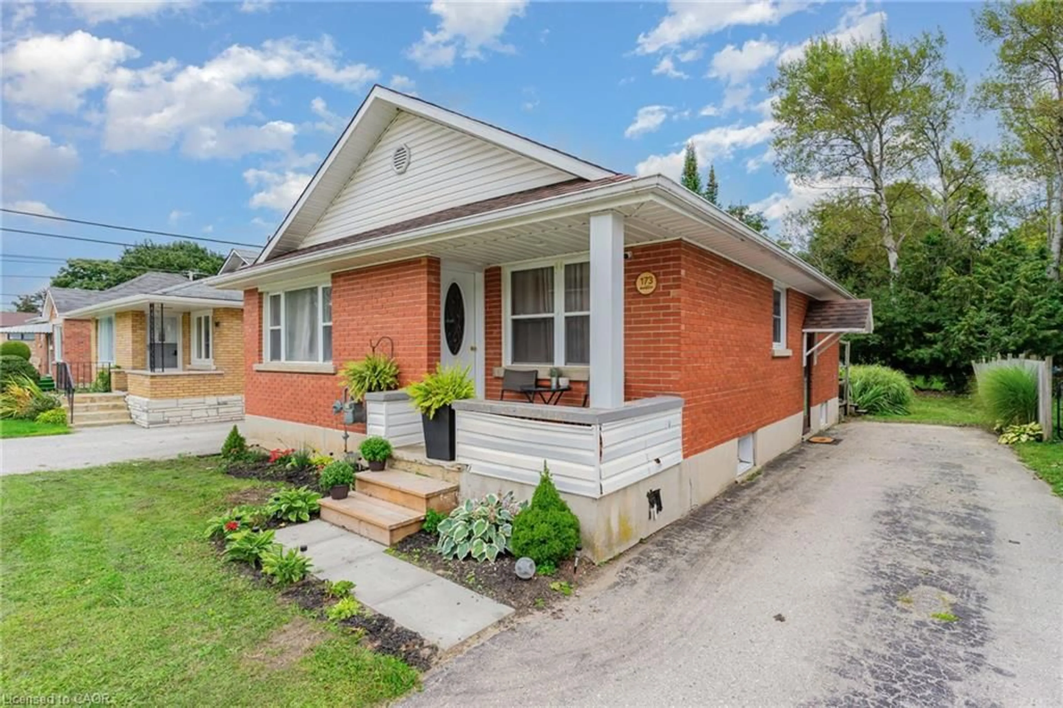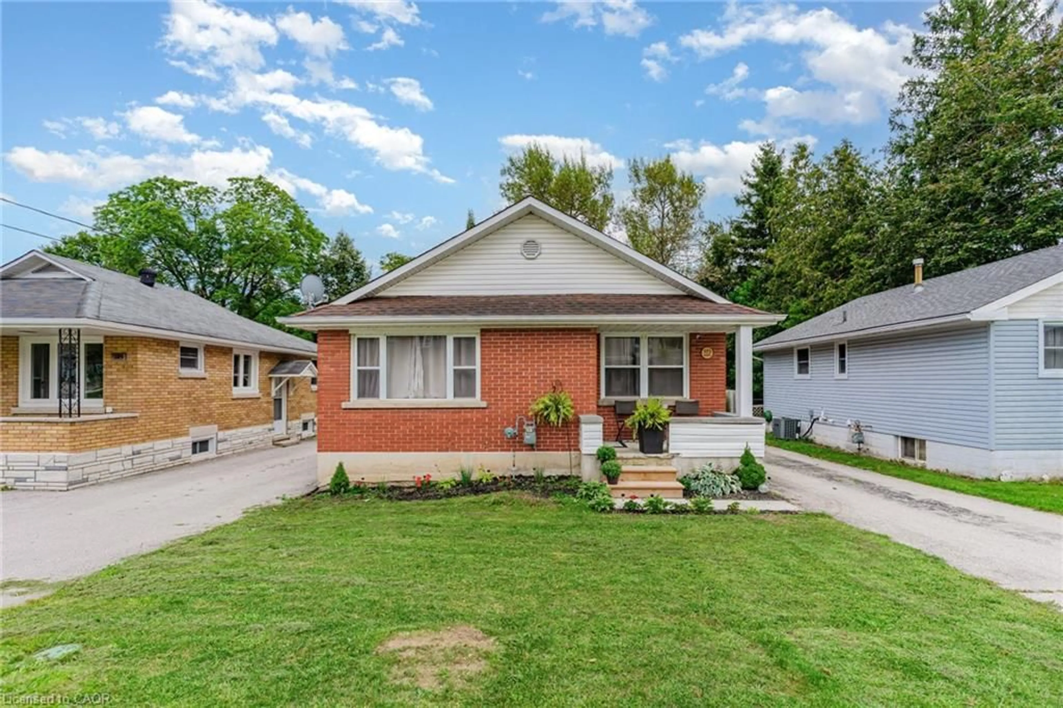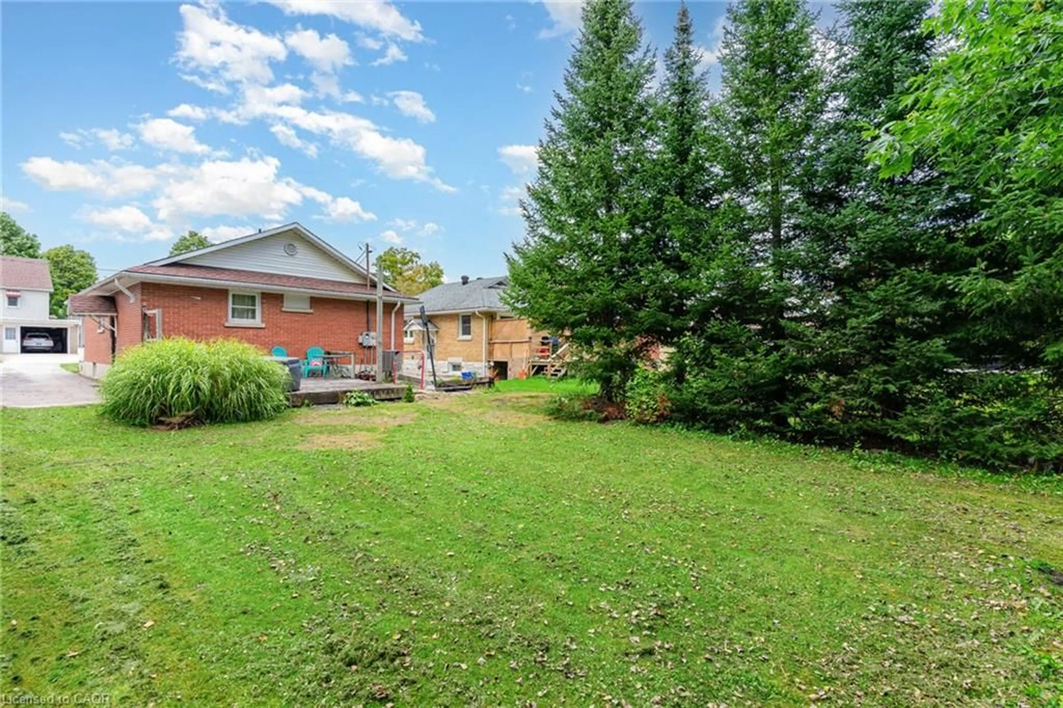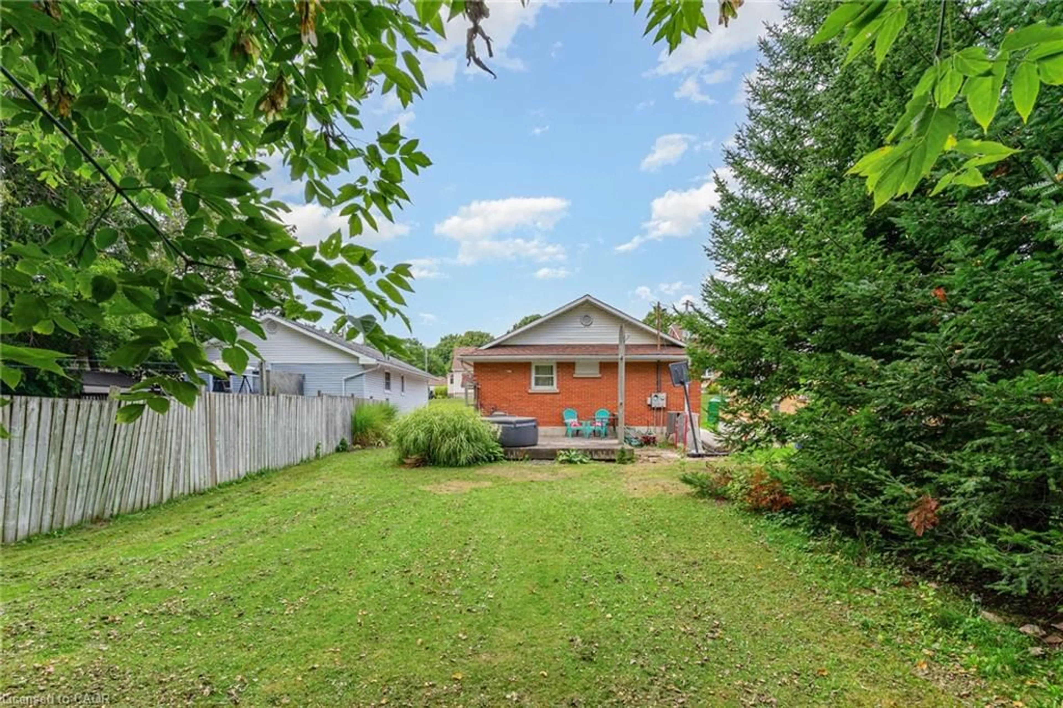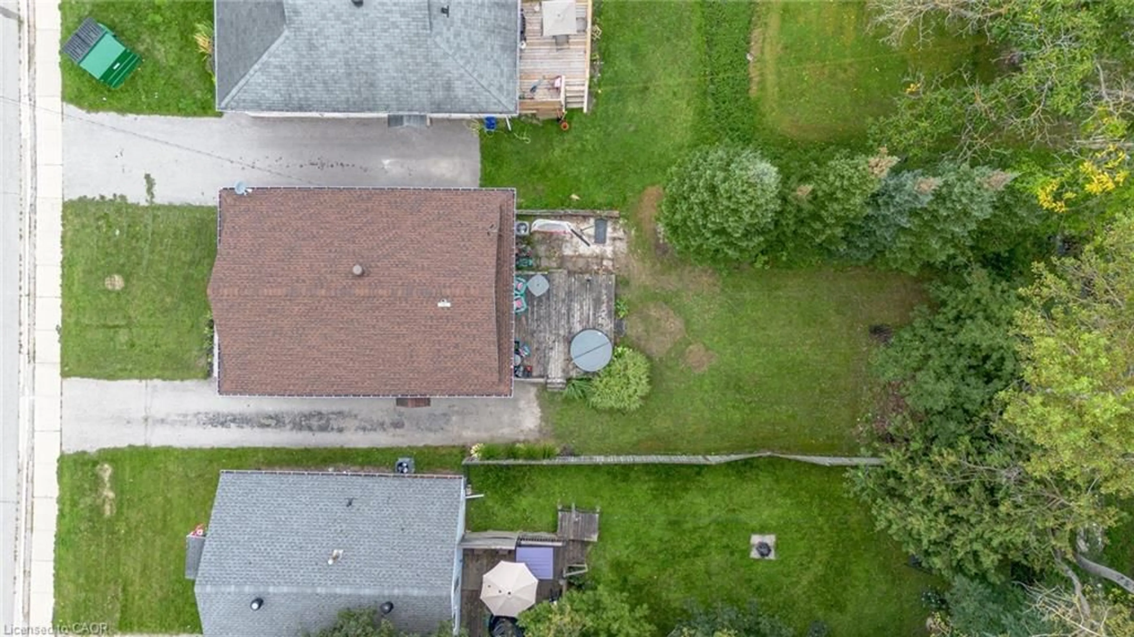Contact us about this property
Highlights
Estimated valueThis is the price Wahi expects this property to sell for.
The calculation is powered by our Instant Home Value Estimate, which uses current market and property price trends to estimate your home’s value with a 90% accuracy rate.Not available
Price/Sqft$189/sqft
Monthly cost
Open Calculator
Description
Welcome to this charming all-brick bungalow in the heart of Durham that blends timeless appeal with everyday convenience. This 3-bedroom home with a finished basement isn't just a place to live, it's where new stories begin. On the main level, natural light fills the open concept living and dining areas, creating a space that feels both welcoming and connected. The kitchen is super functional with plenty of cabinetry, ready for your favorite meals and morning coffee rituals. Three bedrooms provide comfort and privacy, while the lower level expands your possibilities from movie nights and play space for your kids to a dedicated home office or gym. Outside, the lot is perfect and private with room to entertain or relax by the fire with your loved ones. And the real highlight? The location. Here, you can leave the car at home, walk the kids to school, grab dinner at local restaurants, or stroll to shops and the Conservation Area. It's the rare combination of small-town charm with walkable convenience. With a brand new AC & Furnace 2023 and Roof done in 2014, This bungalow is ready for you to move in, so you can focus on the life you're building.
Property Details
Interior
Features
Main Floor
Kitchen
3.05 x 2.44Dining Room
3.05 x 3.35Family Room
3.96 x 3.96Bedroom
2.74 x 2.74Exterior
Features
Parking
Garage spaces -
Garage type -
Total parking spaces 2
Property History
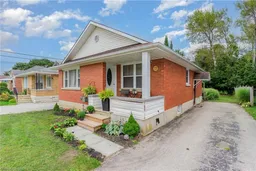 8
8
