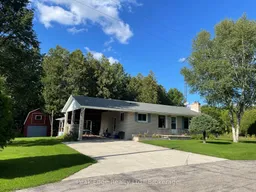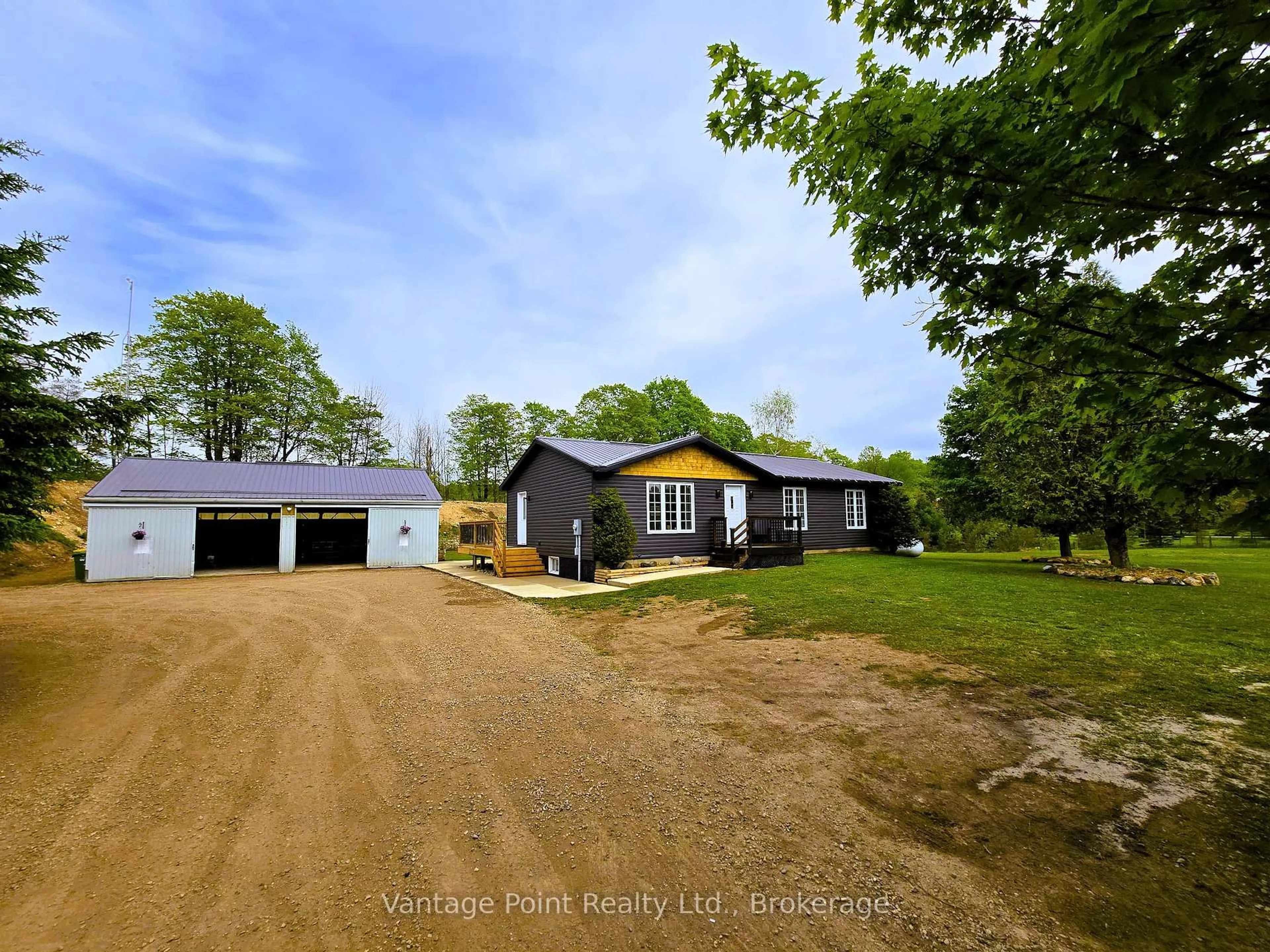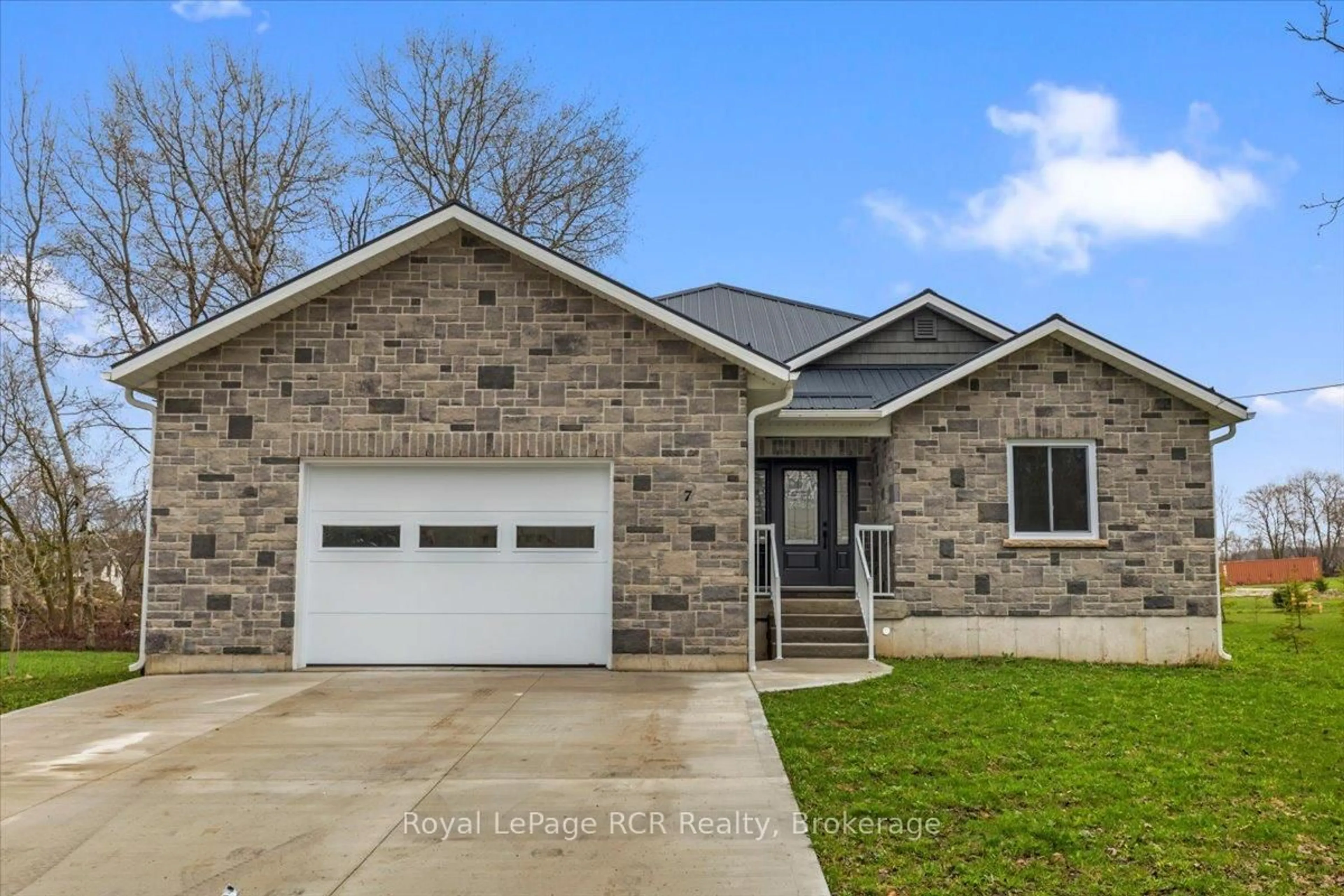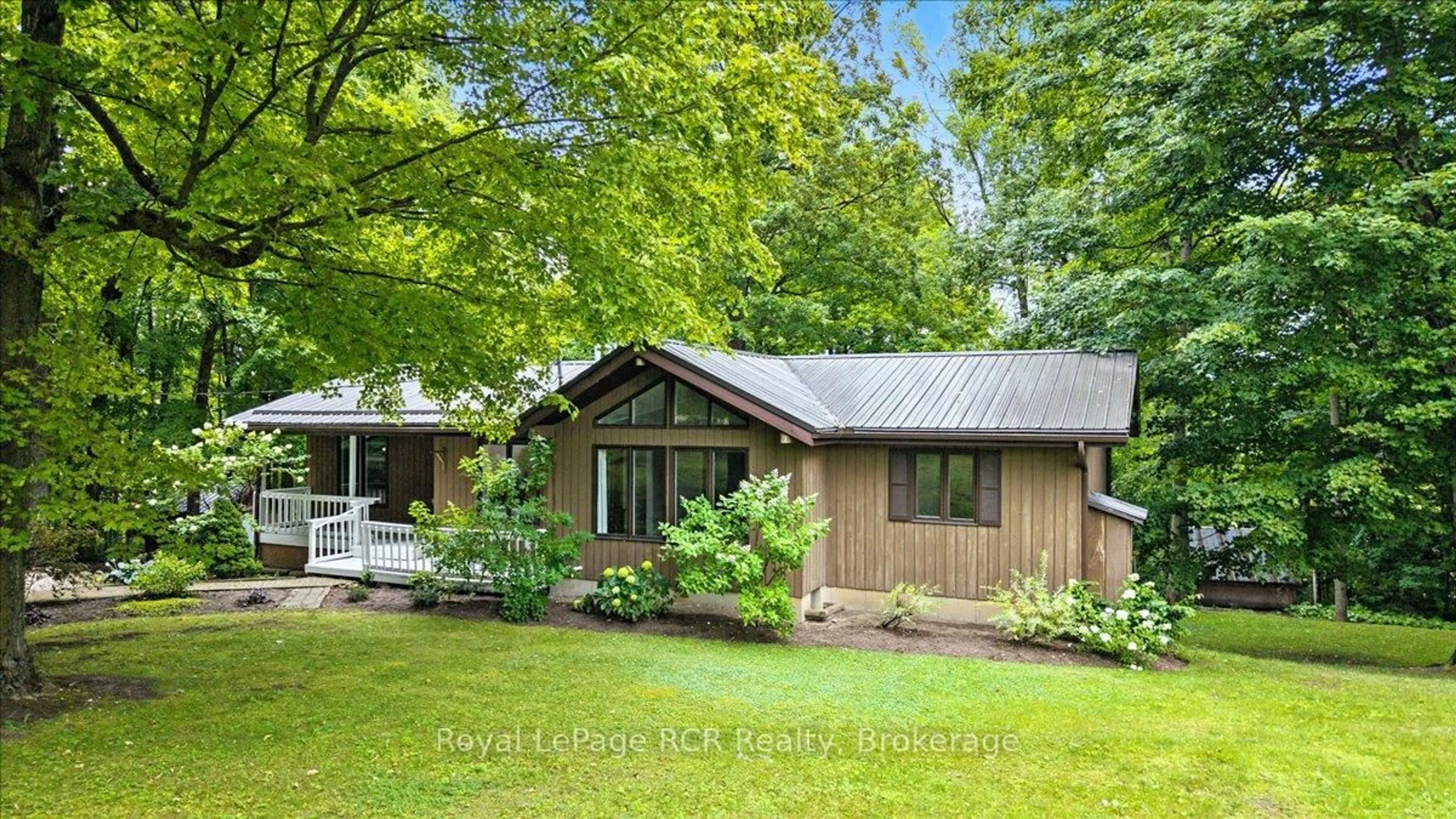Located right on the edge of town; this solid brick bungalow with attached carport, deck and gazebo offers breathtaking panoramic views of the majestic Saugeen River. The main floor of the home welcomes you with an eat-in kitchen, a cozy living room featuring a striking stone fireplace with an efficient wood-burning insert, three comfortable bedrooms, and a 3-piece bath with a full walk-in shower installed in 2022. The lower level expands your living space with a large family room, a practical laundry room with a shower, a cold room for your preserves, and a utility room offering ample storage. The River forms the north and eastern boundary of the property. Just imagine stepping out your door for a morning of fishing, a leisurely tube ride, or an adventurous kayaking trip; all within your own backyard. This private 15+ acre property has abundance of wildlife, scenic trails threw the mixed bush; offering your own piece of paradise. Outbuildings include a detached single garage and 24ft x 17ft barn for your chickens, goats or what have you. Enjoy the convenience of easy access to the public walking trail on the south side of the property. This unique riverside retreat is more than just a property; it's a lifestyle waiting to be embraced.
Inclusions: Fridge, Stove, Washer, dryer
 29
29





