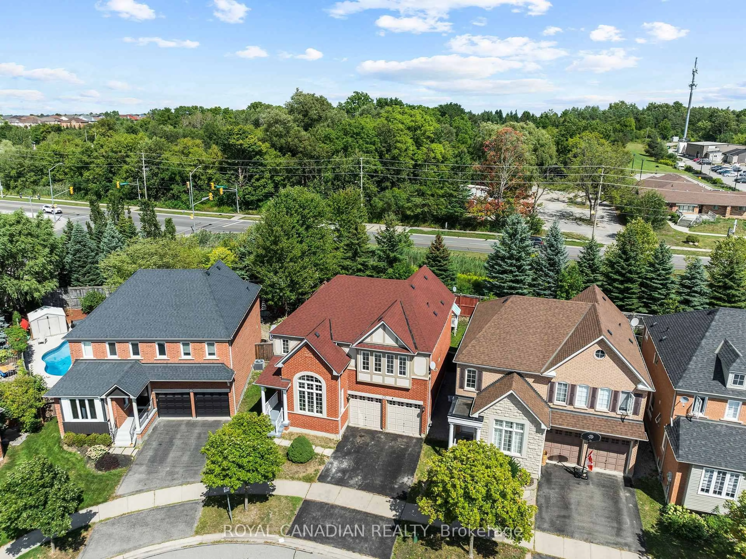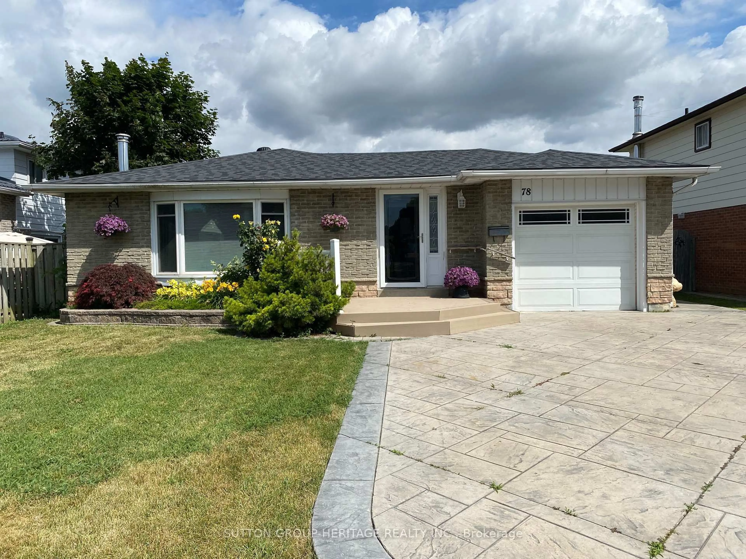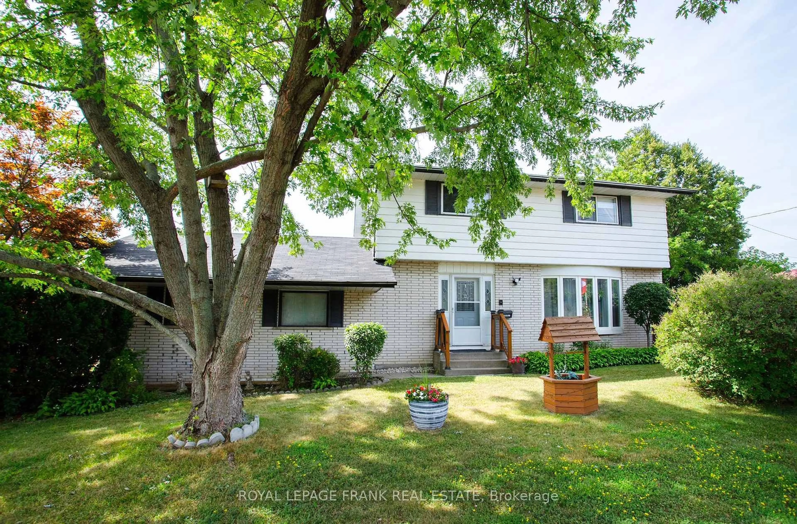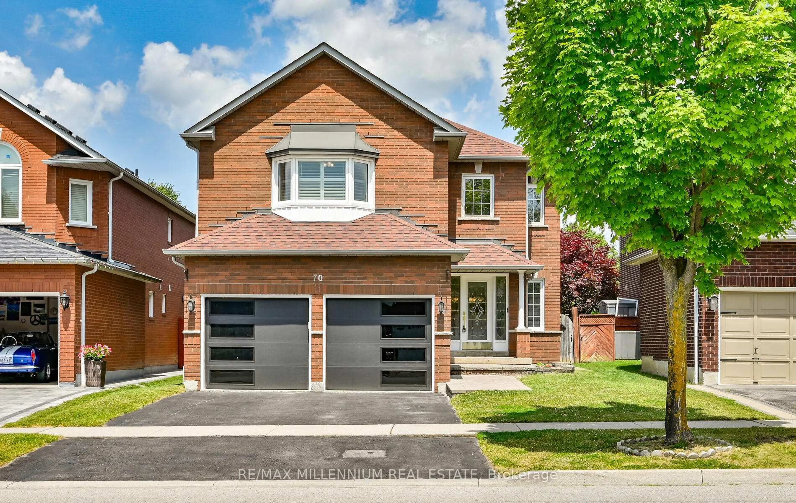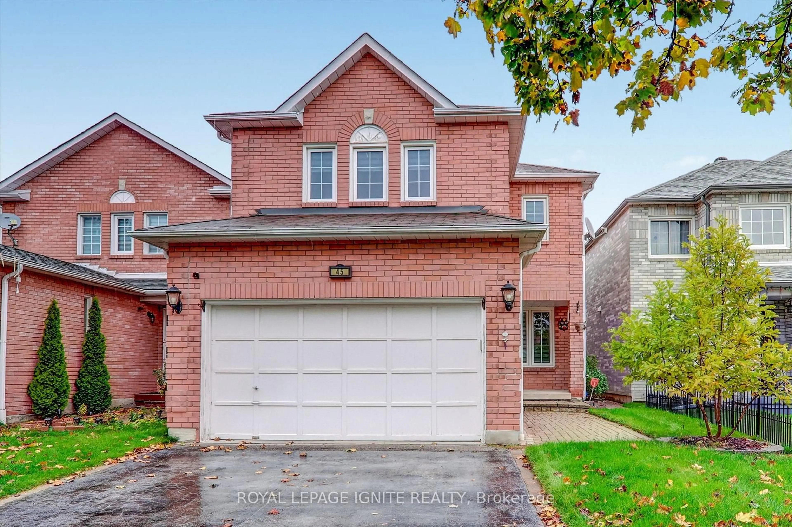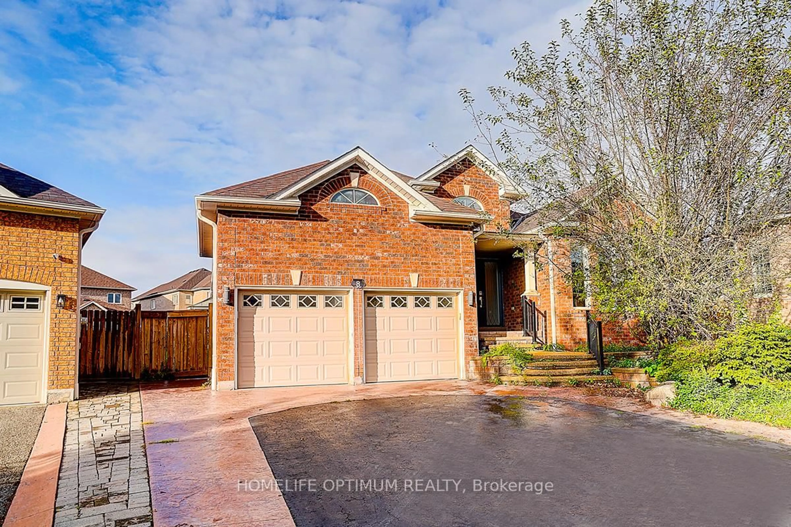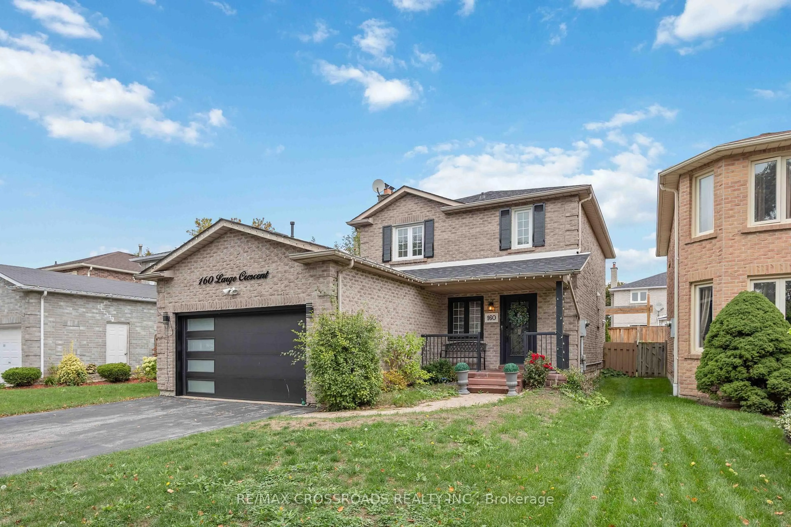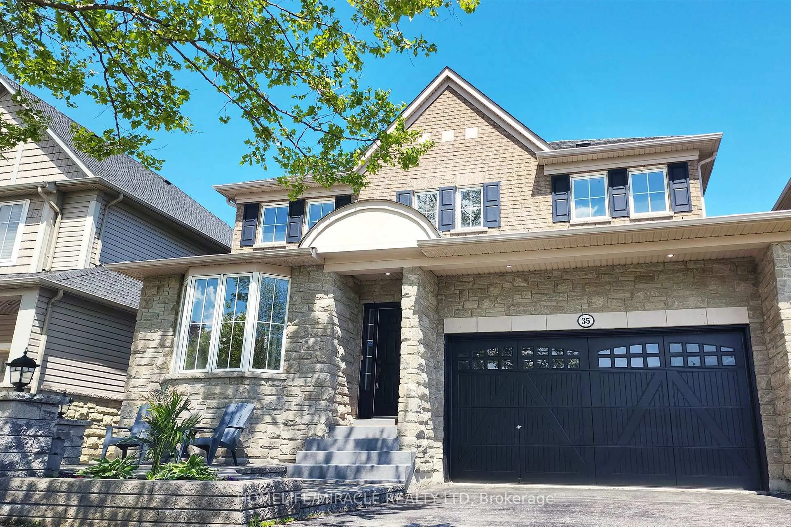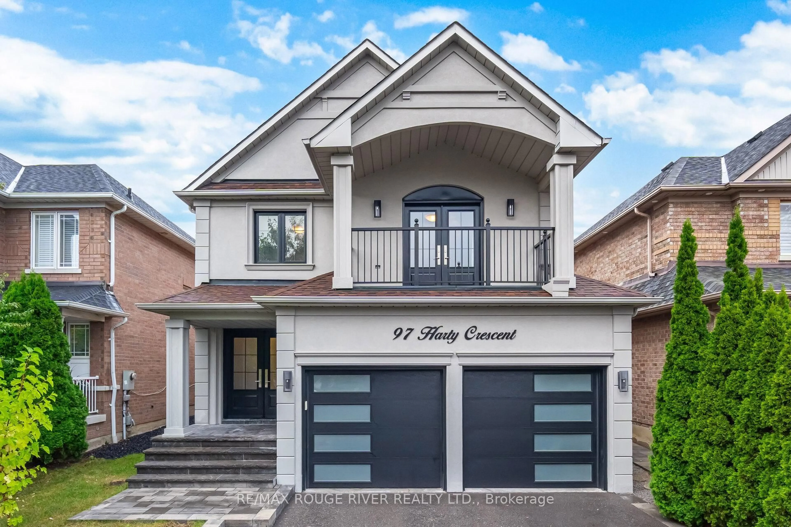Move-in ready and perfectly located! Welcome to this beautifully upgraded 2-storey detached home in Ajax, featuring 4+1-bed + 4-bath this home offers an ideal blend of modern comfort and everyday convenience. The main floor boasts an inviting open-concept layout with laminate flooring throughout the bright and airy living room. The modern kitchen is both stylish and functional, complete with ceramic flooring, stainless steel appliances, a center island, and plenty of storage. The dining area features a walk-out to a private, fully fenced backyard, perfect for entertaining or enjoying quiet evenings outdoors. A convenient powder room completes the main level. Upstairs, you'll find 4 generously sized bedrooms, including a primary suite with a 4-piece ensuite bath, ample closet space, and large windows that fill the room with natural light. The second bedroom, which can also be a family room, features an operational fireplace and large window, offering a cozy retreat. The additional bedrooms feature built-in closets and windows. This level is completed by a 4-piece bathroom offering both function and comfort. The fully finished basement offers a versatile recreational area, ideal as a family room, guest suite, or home office. It also includes a fifth bedroom and a modern 3-piece bathroom, perfect for extended family or guests. This home is perfectly situated in the heart of convenience and connectivity, just steps from top-rated schools, parks, shops, restaurants, grocery stores, and public transit, plus quick access to the highway for a stress-free commute. Don't miss the opportunity to make this stunning home your own!
Inclusions: Existing Fridge, Stove, Dishwasher, Washer & Dryer, Over-the-Range Microwave, Range Hood, all washrooms mirrors, all ELFs, Front Door Ring Doorbell, Window Shutters, Blinds. *Second Bedroom can also serve as a Family Room
 33
33

